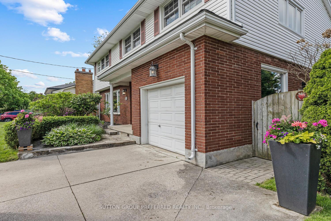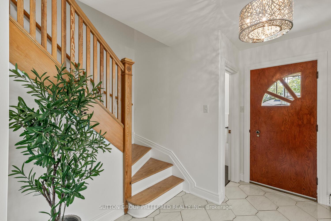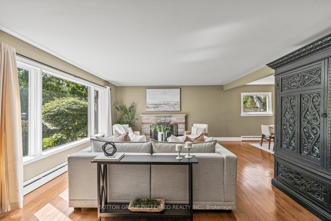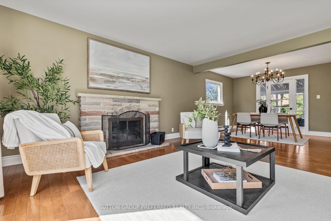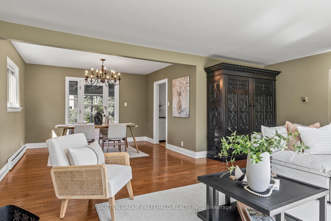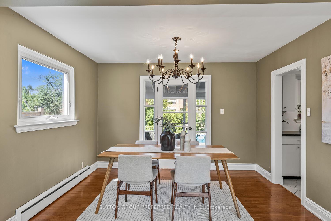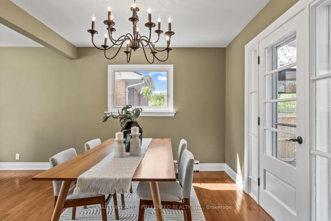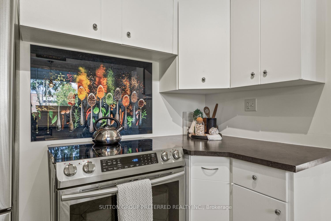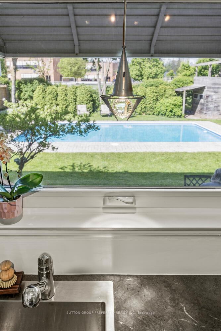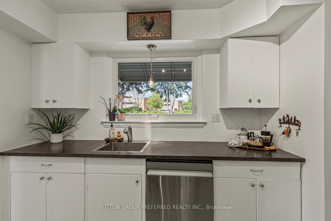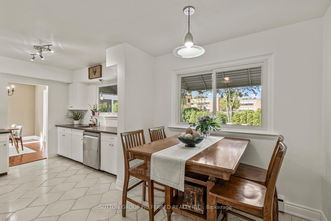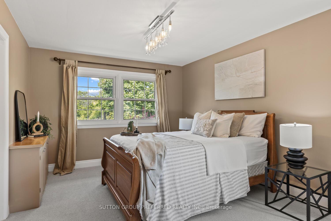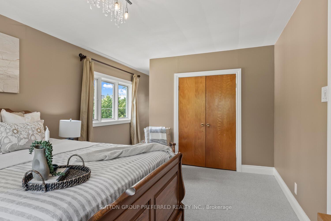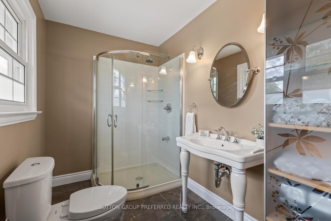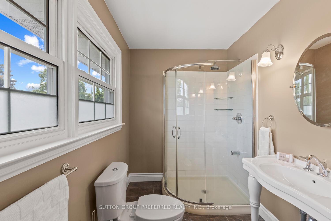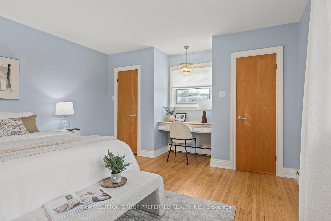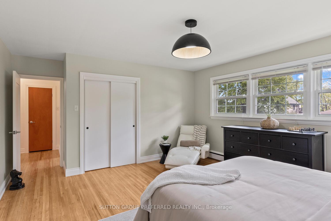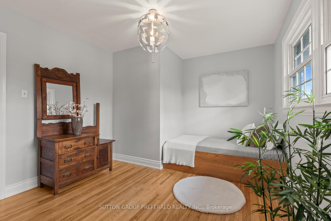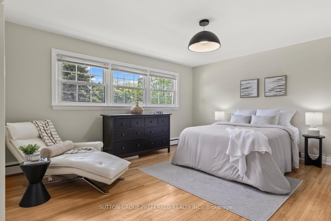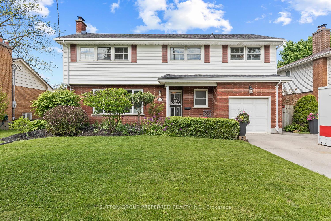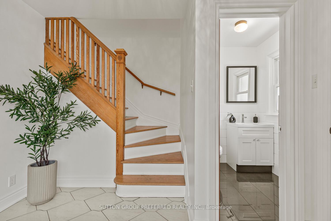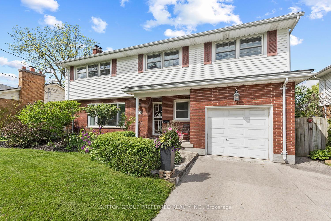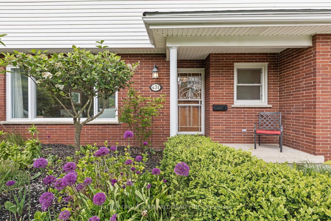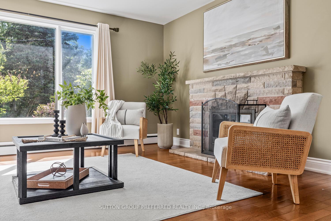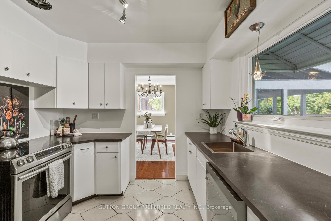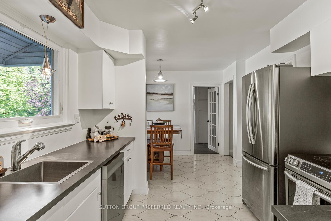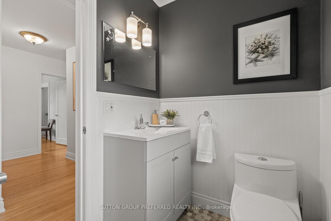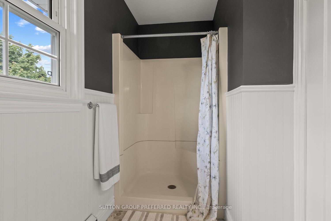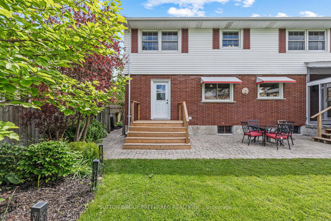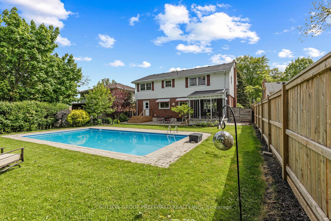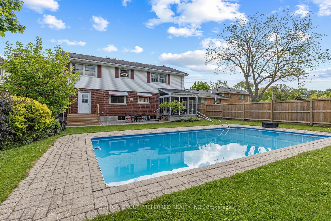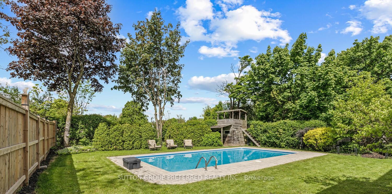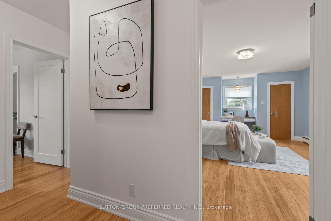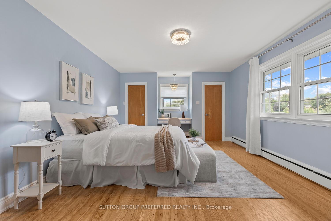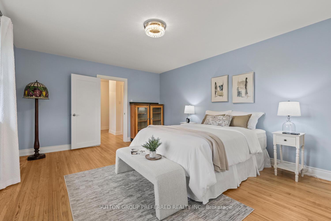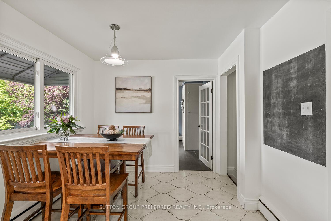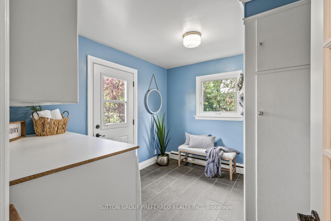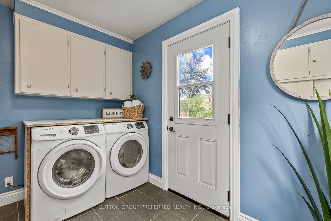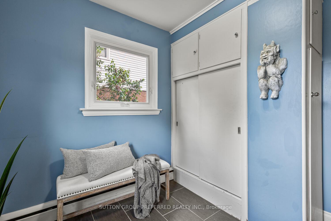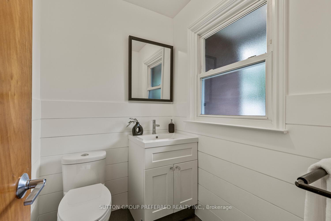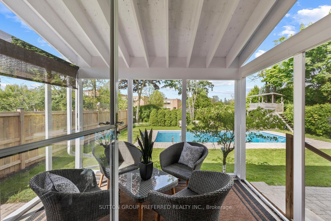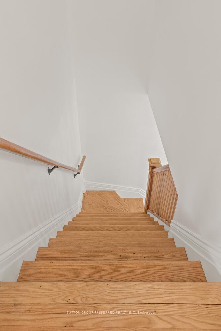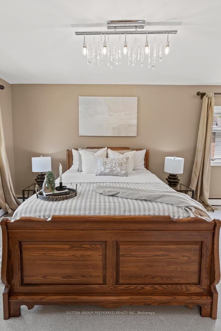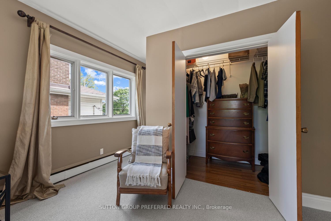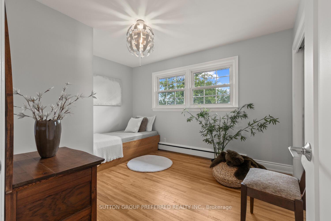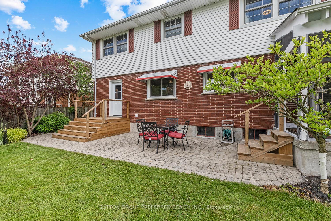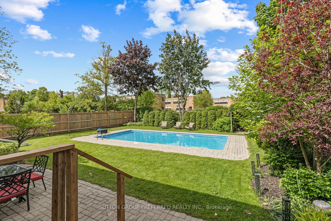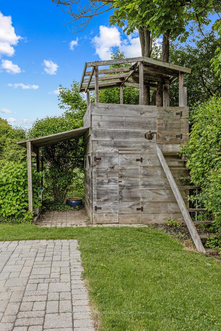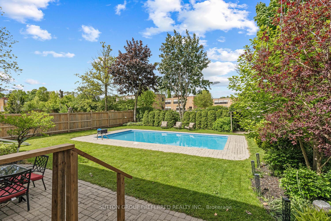Sold
Listing ID: X12173122
431 Ridout Stre South , London South, N6C 4A2, Middlesex
| Charming Family Home. Welcome to this attractively maintained 4-bedroom, 2.5-bathroom home nestled on a private, treed lot in one of South London's most desirable neighborhoods. Just steps to Wortley Village, enjoy walkable access to variable dining, shopping, groceries, parks, golf, LHSC, and more! Inside youll find timeless character throughout including a spacious upper level with 4 large bedrooms, including a primary bedroom with walk-in closet and 3 pc ensuite bathroom. Enjoy the convenient main floor laundry and an abundance of built-ins throughout both floors for ultimate flexibility. A versatile three-season sunroom overlooks the 16x32 ft in-ground pool enhancing your private back yard summer retreat. Features include oak hardwood flooring, several newer light fixtures, many replacement windows, some freshly painted rooms, and stainless steel kitchen appliances. Relax in the bright and cozy living room with wood fireplace, adjacent to the formal dining area ideal for entertaining. Top it off with a single-car garage with inside entry and concrete driveway with parking for up to 6 vehicles. This family home is ready for its next chapter and backs directly onto the grounds of Mountsfield Public School making it perfect for growing families. Call Blair today to book your private showing. |
| Listed Price | $719,000 |
| Taxes: | $4940.00 |
| Assessment Year: | 2024 |
| Occupancy: | Owner |
| Address: | 431 Ridout Stre South , London South, N6C 4A2, Middlesex |
| Directions/Cross Streets: | COMMISSIONERS |
| Rooms: | 10 |
| Bedrooms: | 4 |
| Bedrooms +: | 0 |
| Family Room: | F |
| Basement: | Unfinished, Development |
| Level/Floor | Room | Length(ft) | Width(ft) | Descriptions | |
| Room 1 | Main | Foyer | 10.82 | 4.92 | Ceramic Floor |
| Room 2 | Main | Living Ro | 19.68 | 15.09 | Fireplace, Hardwood Floor |
| Room 3 | Main | Dining Ro | 11.81 | 9.84 | W/O To Deck, Hardwood Floor |
| Room 4 | Main | Kitchen | 9.51 | 9.18 | Ceramic Floor |
| Room 5 | Main | Breakfast | 95.12 | 7.87 | Eat-in Kitchen, Ceramic Floor |
| Room 6 | Main | Laundry | 10.82 | 8.86 | B/I Shelves |
| Room 7 | Second | Primary B | 16.4 | 11.15 | Walk-In Closet(s), 3 Pc Ensuite |
| Room 8 | Second | Bedroom | 17.38 | 12.79 | Hardwood Floor, B/I Desk, His and Hers Closets |
| Room 9 | Second | Bedroom | 15.09 | 14.1 | Hardwood Floor |
| Room 10 | Second | Bedroom | 12.46 | 10.5 | Hardwood Floor, B/I Shelves |
| Washroom Type | No. of Pieces | Level |
| Washroom Type 1 | 2 | Main |
| Washroom Type 2 | 3 | Second |
| Washroom Type 3 | 3 | Second |
| Washroom Type 4 | 0 | |
| Washroom Type 5 | 0 |
| Total Area: | 0.00 |
| Property Type: | Detached |
| Style: | 2-Storey |
| Exterior: | Brick |
| Garage Type: | Attached |
| (Parking/)Drive: | Private Do |
| Drive Parking Spaces: | 6 |
| Park #1 | |
| Parking Type: | Private Do |
| Park #2 | |
| Parking Type: | Private Do |
| Pool: | Inground |
| Other Structures: | Fence - Full, |
| Approximatly Square Footage: | 2000-2500 |
| Property Features: | Golf, Fenced Yard |
| CAC Included: | N |
| Water Included: | N |
| Cabel TV Included: | N |
| Common Elements Included: | N |
| Heat Included: | N |
| Parking Included: | N |
| Condo Tax Included: | N |
| Building Insurance Included: | N |
| Fireplace/Stove: | Y |
| Heat Type: | Water |
| Central Air Conditioning: | None |
| Central Vac: | N |
| Laundry Level: | Syste |
| Ensuite Laundry: | F |
| Sewers: | Sewer |
| Although the information displayed is believed to be accurate, no warranties or representations are made of any kind. |
| SUTTON GROUP PREFERRED REALTY INC. |
|
|

Wally Islam
Real Estate Broker
Dir:
416-949-2626
Bus:
416-293-8500
Fax:
905-913-8585
| Virtual Tour | Email a Friend |
Jump To:
At a Glance:
| Type: | Freehold - Detached |
| Area: | Middlesex |
| Municipality: | London South |
| Neighbourhood: | South G |
| Style: | 2-Storey |
| Tax: | $4,940 |
| Beds: | 4 |
| Baths: | 3 |
| Fireplace: | Y |
| Pool: | Inground |
Locatin Map:
