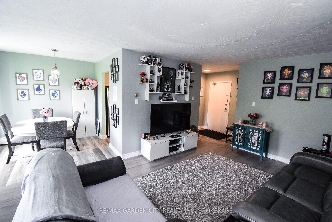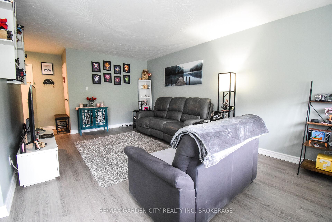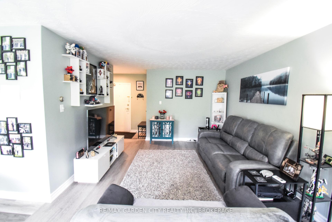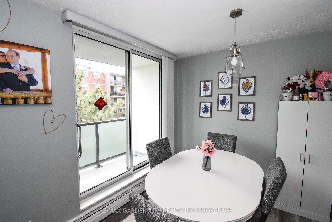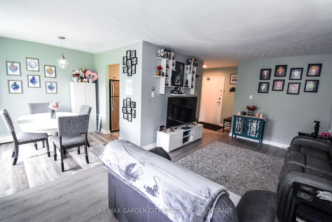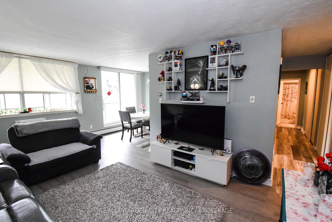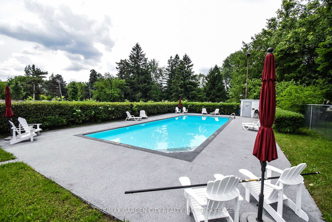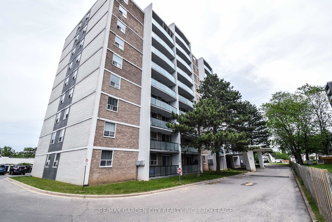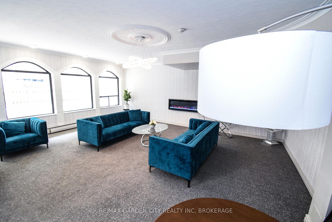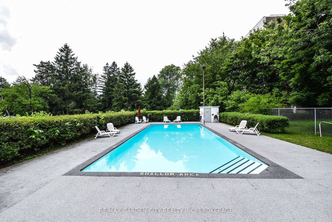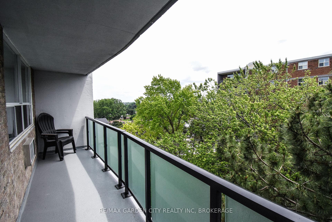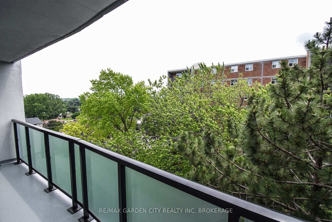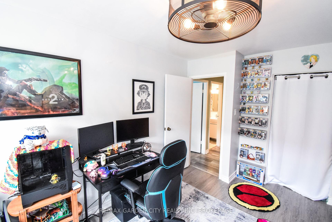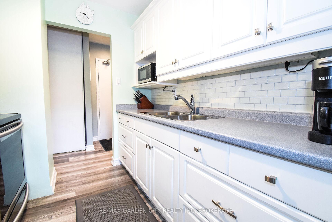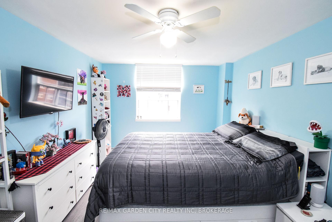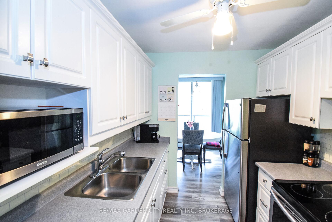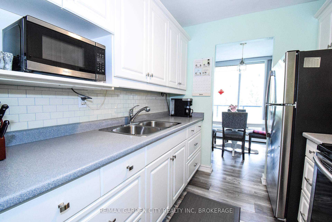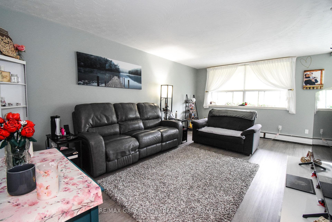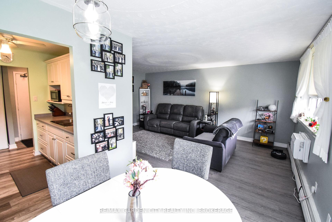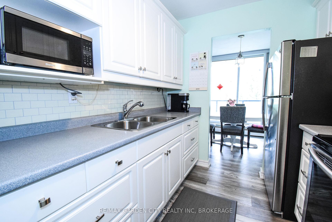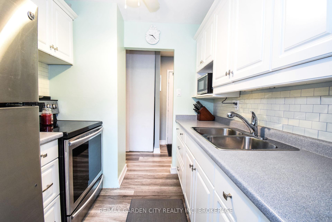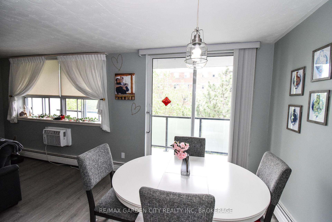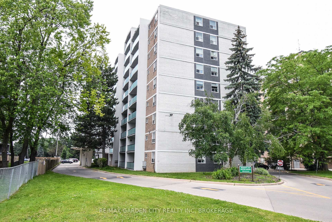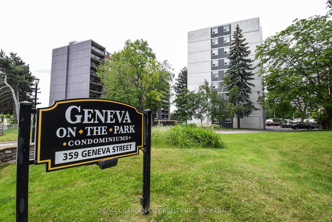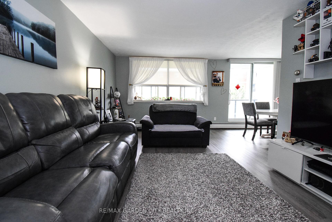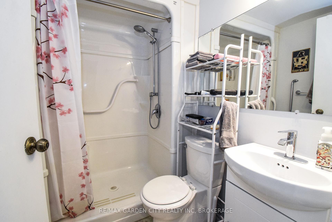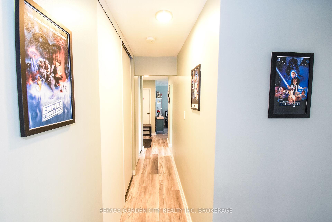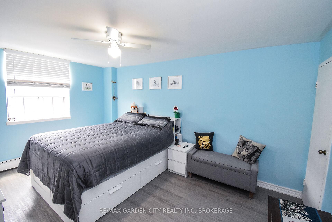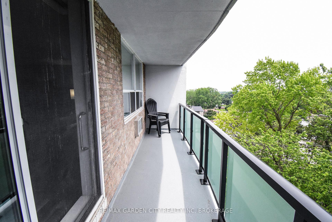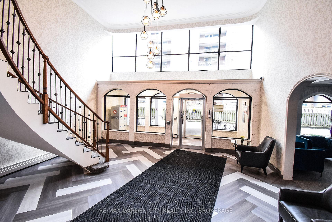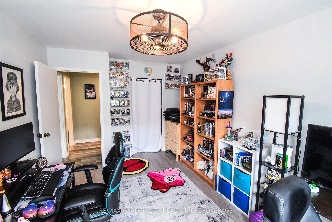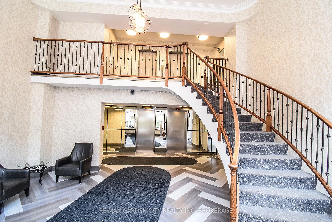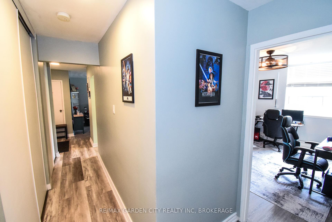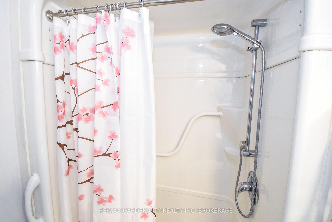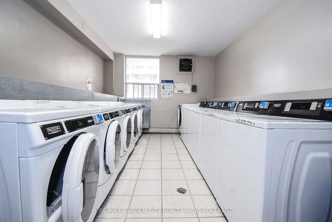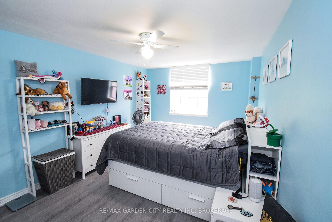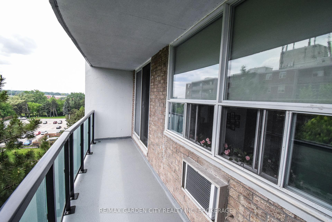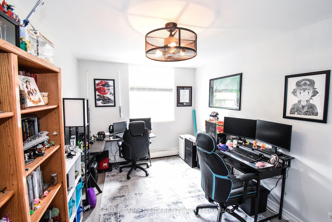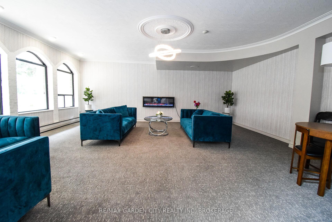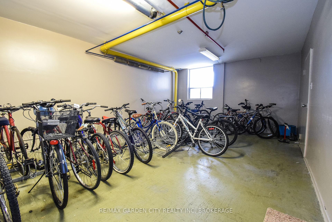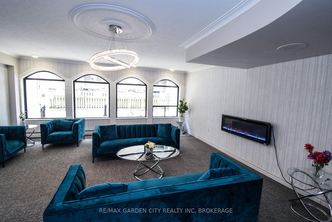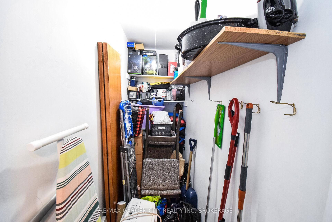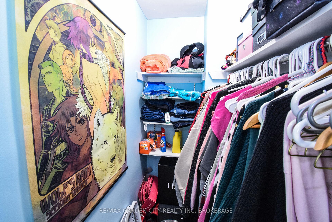$360,000
Available - For Sale
Listing ID: X12118588
359 GENEVA Stre , St. Catharines, L2N 2G5, Niagara
| Presenting Suite 811 at the esteemed "Geneva on the Park," a meticulously renovated two-bedroom condominium residence ideally situated. This bright and airy unit boasts a thoughtfully designed layout, maximizing space and functionality. Abundant storage solutions are evident throughout, including generously sized hallway closets and a substantial in-unit storage room, perfectly suited for seasonal belongings.The well-proportioned bedrooms offer comfortable retreats, with the primary suite featuring an expansive walk-in closet. Tastefully updated, the kitchen and bathroom reflect modern sensibilities, complemented by elegant, contemporary flooring throughout the residence.Enjoy seamless indoor-outdoor living with a substantial private balcony, providing a tranquil setting to appreciate picturesque park views. Residents also benefit from exclusive access to a refreshing in-ground pool, perfect for warm summer days.This distinguished adult living complex enjoys a prime north-end location, offering convenient pedestrian access to Fairview Mall and a wealth of local amenities. Commuting is effortless with immediate proximity to the QEW and readily accessible public transit options.Significant recent updates to the property and building enhance its appeal, including refreshed common areas, a resurfaced parking lot, and updated balconies. This exceptional offering presents an unparalleled opportunity for discerning retirees, first-time homebuyers, busy professionals, or astute investors seeking a low-maintenance addition to their portfolio. We invite you to schedule a private viewing to fully appreciate the lifestyle this remarkable suite affords. |
| Price | $360,000 |
| Taxes: | $2320.00 |
| Assessment Year: | 2024 |
| Occupancy: | Owner |
| Address: | 359 GENEVA Stre , St. Catharines, L2N 2G5, Niagara |
| Postal Code: | L2N 2G5 |
| Province/State: | Niagara |
| Directions/Cross Streets: | On Geneva Between Scott St and Carlton St |
| Level/Floor | Room | Length(ft) | Width(ft) | Descriptions | |
| Room 1 | Main | Living Ro | 18.5 | 11.91 | |
| Room 2 | Main | Dining Ro | 8.23 | 8.07 | |
| Room 3 | Main | Kitchen | 7.84 | 7.58 | |
| Room 4 | Main | Primary B | 16.33 | 10.92 | |
| Room 5 | Main | Bedroom | 14.33 | 9.74 | |
| Room 6 | Main | Bathroom | 5.25 | 8 | |
| Room 7 | Main | Foyer | 6.33 | 5.15 | |
| Room 8 | Main | Other | 8.43 | 3.18 |
| Washroom Type | No. of Pieces | Level |
| Washroom Type 1 | 3 | Main |
| Washroom Type 2 | 0 | |
| Washroom Type 3 | 0 | |
| Washroom Type 4 | 0 | |
| Washroom Type 5 | 0 |
| Total Area: | 0.00 |
| Approximatly Age: | 31-50 |
| Sprinklers: | Smok |
| Washrooms: | 1 |
| Heat Type: | Water |
| Central Air Conditioning: | Wall Unit(s |
| Elevator Lift: | False |
$
%
Years
This calculator is for demonstration purposes only. Always consult a professional
financial advisor before making personal financial decisions.
| Although the information displayed is believed to be accurate, no warranties or representations are made of any kind. |
| RE/MAX GARDEN CITY REALTY INC, BROKERAGE |
|
|

Wally Islam
Real Estate Broker
Dir:
416-949-2626
Bus:
416-293-8500
Fax:
905-913-8585
| Virtual Tour | Book Showing | Email a Friend |
Jump To:
At a Glance:
| Type: | Com - Condo Apartment |
| Area: | Niagara |
| Municipality: | St. Catharines |
| Neighbourhood: | 446 - Fairview |
| Style: | Other |
| Approximate Age: | 31-50 |
| Tax: | $2,320 |
| Maintenance Fee: | $592.21 |
| Beds: | 2 |
| Baths: | 1 |
| Fireplace: | N |
Locatin Map:
Payment Calculator:
