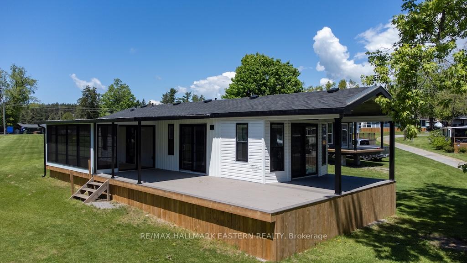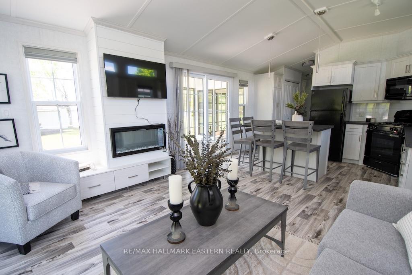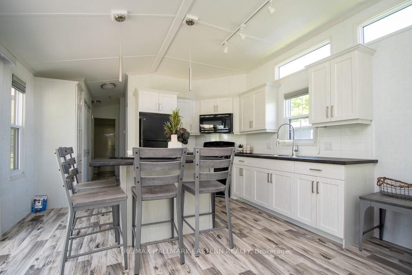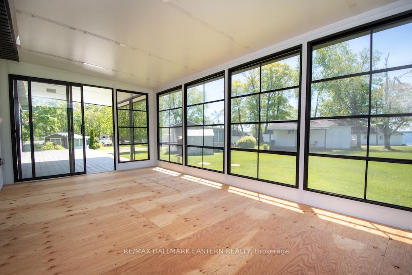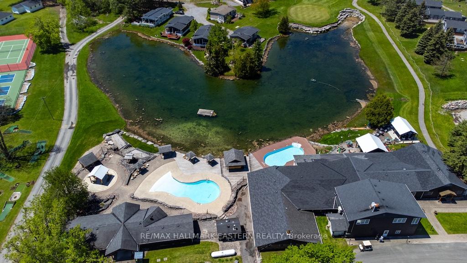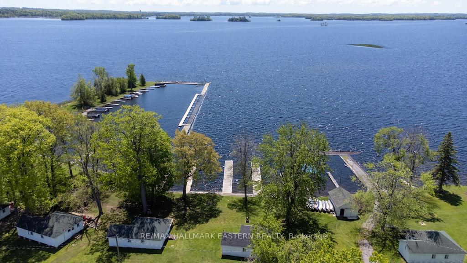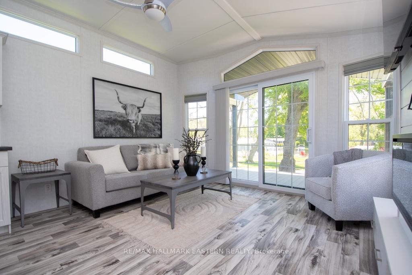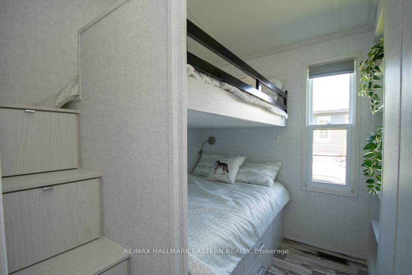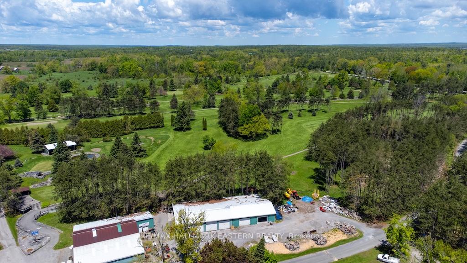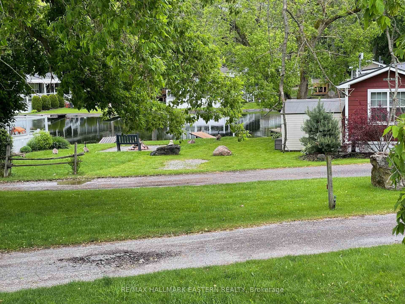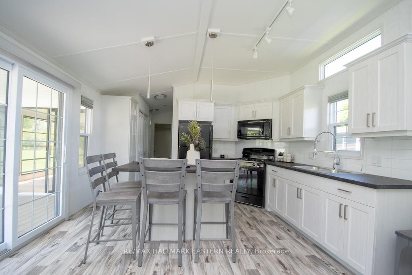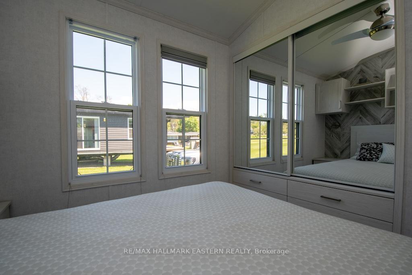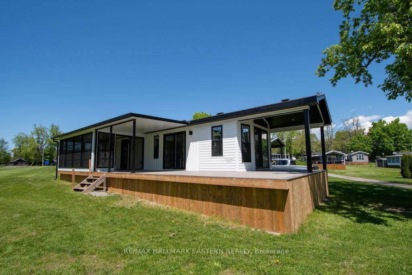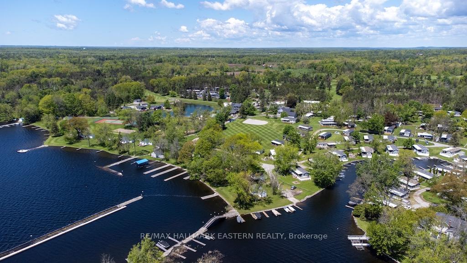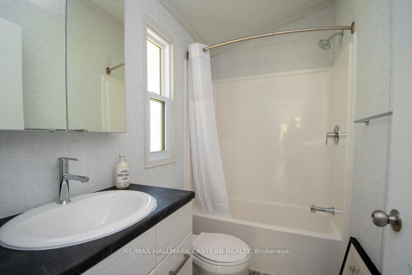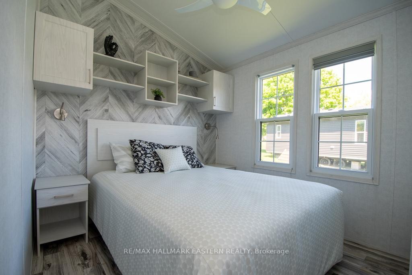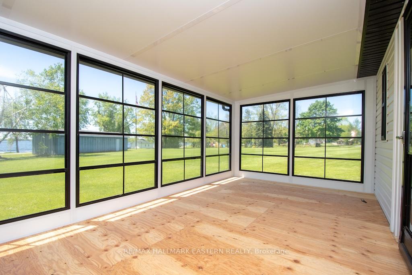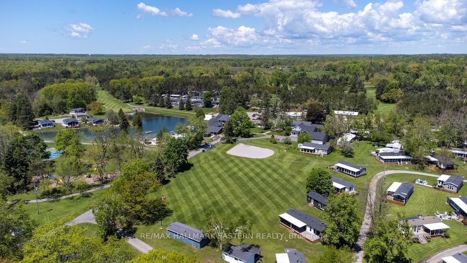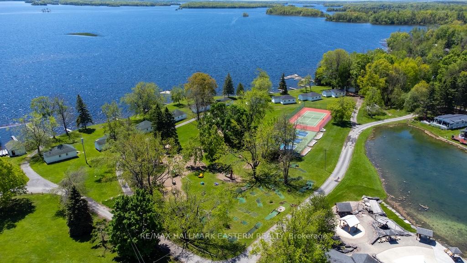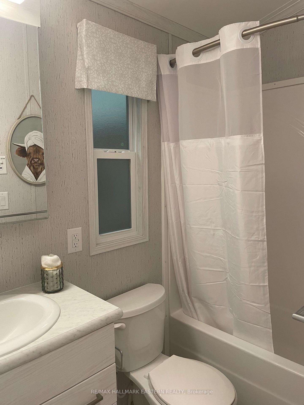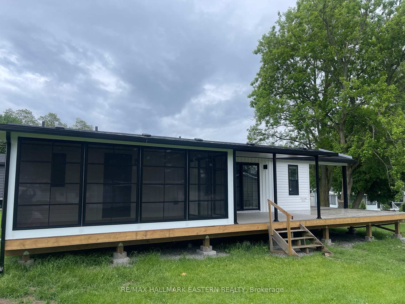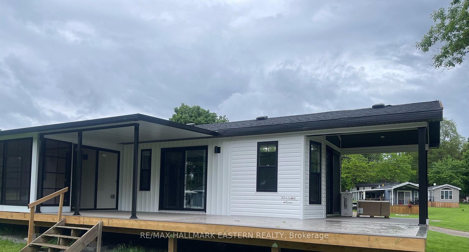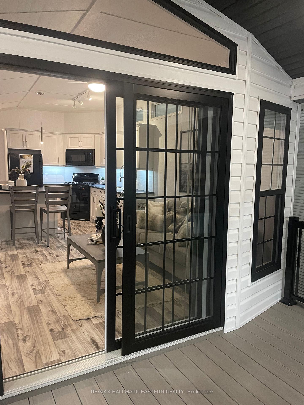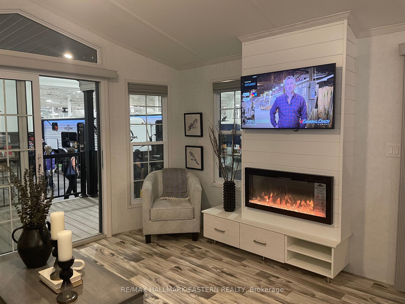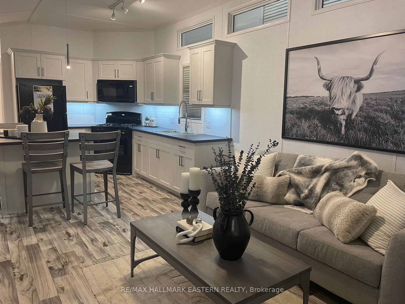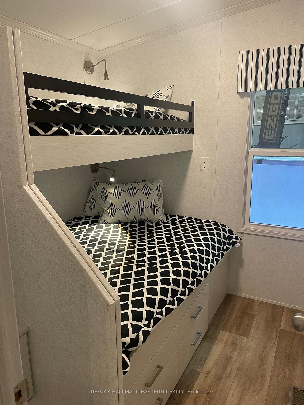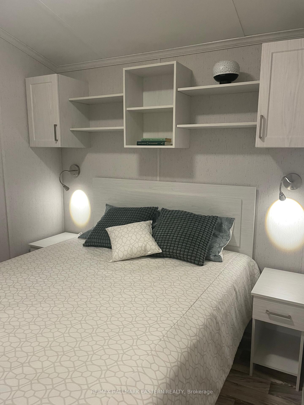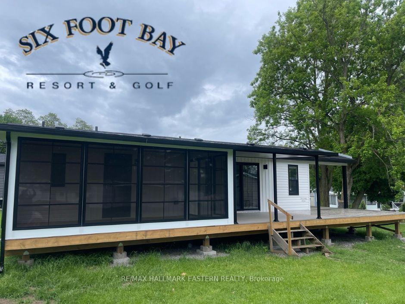$271,698
Available - For Sale
Listing ID: X12170107
52 Fire Route 39 N/A , Trent Lakes, K0L 1J0, Peterborough
| This gorgeous 2 bedroom white and black spacious general coach park model (40' x 14') is move-in ready & equipped with an 18' x 10' sunroom & wrap-around deck, tons of storage, furniture, bedding & a television. This unit features an open concept living, dining and kitchen area & an electric fireplace with remote, two 6' patio doors. Matching fridge, stove & microwave are included. The unit has a full size bathroom with tub & shower. On beautiful Buckhorn Lake with an 18 hole golf course on site. Other amenities include a playground, basketball court, tennis courts, beach volleyball, a variety store on site, two swimming pools, one family friendly & one adult only mini golf & shuffleboard. Dock slip is available for a fee. This unit can be customized to your needs with upgrades. Price includes HST. New 10' x 48' deck, 10' x 18' sunroom, and skirting includes. Seasonal fee of $5,400. plus HST. |
| Price | $271,698 |
| Taxes: | $5400.00 |
| Occupancy: | Vacant |
| Address: | 52 Fire Route 39 N/A , Trent Lakes, K0L 1J0, Peterborough |
| Directions/Cross Streets: | Six Foot Bay Rd & Fire Route 39 |
| Rooms: | 5 |
| Bedrooms: | 2 |
| Bedrooms +: | 0 |
| Family Room: | T |
| Basement: | None |
| Level/Floor | Room | Length(ft) | Width(ft) | Descriptions | |
| Room 1 | Main | Living Ro | 10.43 | 13.58 | Fireplace |
| Room 2 | Main | Kitchen | 10.99 | 13.58 | Combined w/Dining |
| Room 3 | Main | Primary B | 8.99 | 10.5 | |
| Room 4 | Main | Bedroom | 6.59 | 10.5 | |
| Room 5 | Main | Bathroom | 4 Pc Bath | ||
| Room 6 | Main | Sunroom | 18.01 | 10 |
| Washroom Type | No. of Pieces | Level |
| Washroom Type 1 | 4 | Main |
| Washroom Type 2 | 0 | |
| Washroom Type 3 | 0 | |
| Washroom Type 4 | 0 | |
| Washroom Type 5 | 0 |
| Total Area: | 0.00 |
| Approximatly Age: | New |
| Property Type: | MobileTrailer |
| Style: | Bungalow |
| Exterior: | Vinyl Siding |
| Garage Type: | None |
| (Parking/)Drive: | Private |
| Drive Parking Spaces: | 2 |
| Park #1 | |
| Parking Type: | Private |
| Park #2 | |
| Parking Type: | Private |
| Pool: | Inground |
| Approximatly Age: | New |
| Approximatly Square Footage: | 700-1100 |
| Property Features: | Golf, Lake Access |
| CAC Included: | N |
| Water Included: | N |
| Cabel TV Included: | N |
| Common Elements Included: | N |
| Heat Included: | N |
| Parking Included: | N |
| Condo Tax Included: | N |
| Building Insurance Included: | N |
| Fireplace/Stove: | Y |
| Heat Type: | Forced Air |
| Central Air Conditioning: | Wall Unit(s |
| Central Vac: | N |
| Laundry Level: | Syste |
| Ensuite Laundry: | F |
| Sewers: | Septic |
| Water: | Comm Well |
| Water Supply Types: | Comm Well |
| Utilities-Hydro: | Y |
$
%
Years
This calculator is for demonstration purposes only. Always consult a professional
financial advisor before making personal financial decisions.
| Although the information displayed is believed to be accurate, no warranties or representations are made of any kind. |
| RE/MAX HALLMARK EASTERN REALTY |
|
|

Wally Islam
Real Estate Broker
Dir:
416-949-2626
Bus:
416-293-8500
Fax:
905-913-8585
| Book Showing | Email a Friend |
Jump To:
At a Glance:
| Type: | Freehold - MobileTrailer |
| Area: | Peterborough |
| Municipality: | Trent Lakes |
| Neighbourhood: | Trent Lakes |
| Style: | Bungalow |
| Approximate Age: | New |
| Tax: | $5,400 |
| Beds: | 2 |
| Baths: | 1 |
| Fireplace: | Y |
| Pool: | Inground |
Locatin Map:
Payment Calculator:
