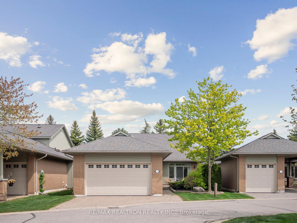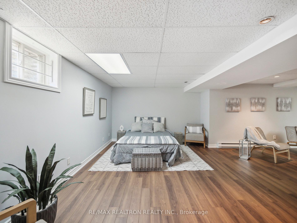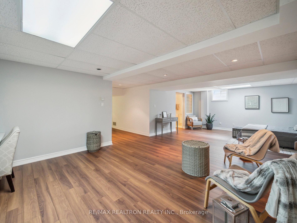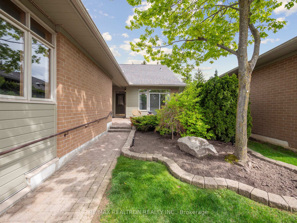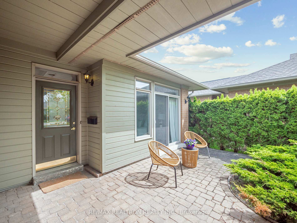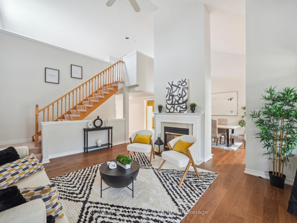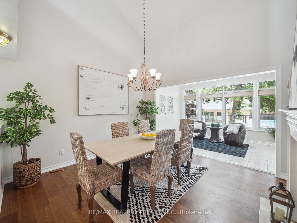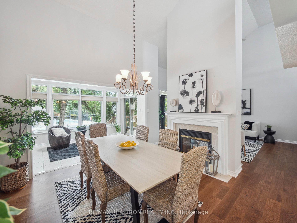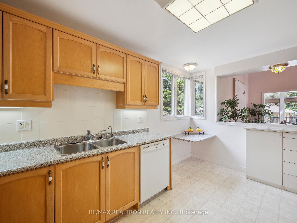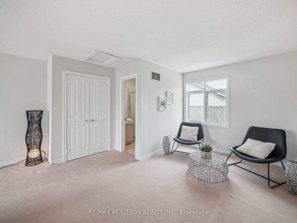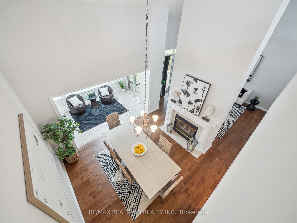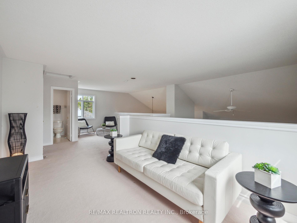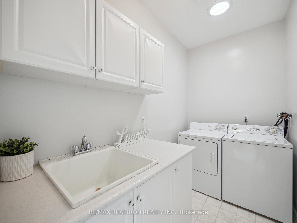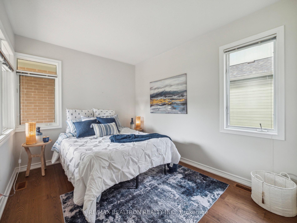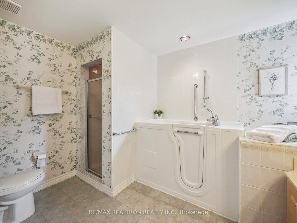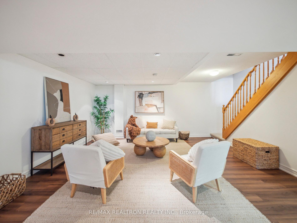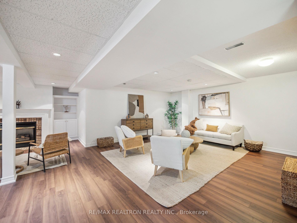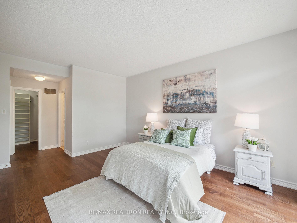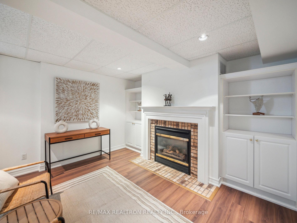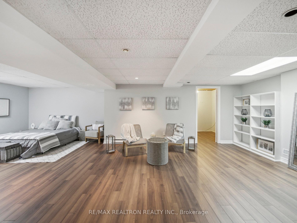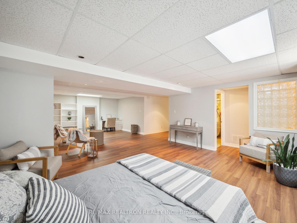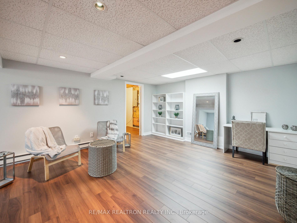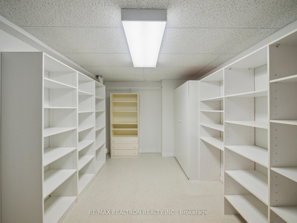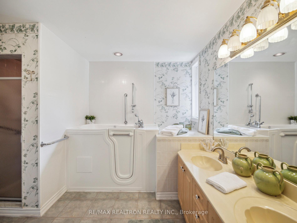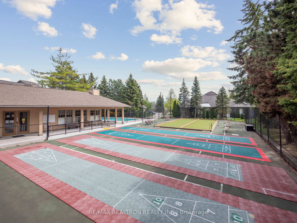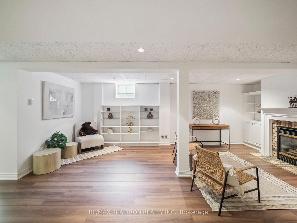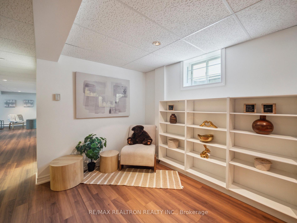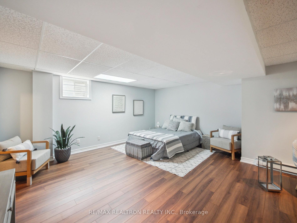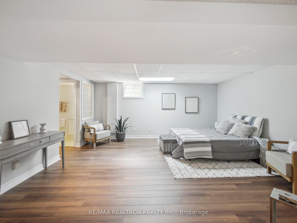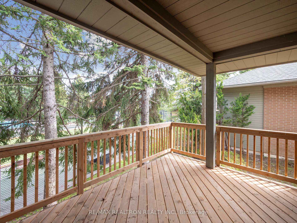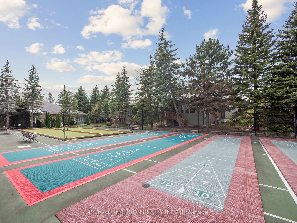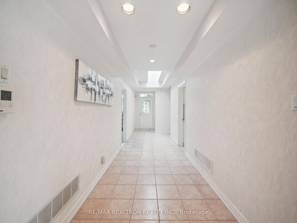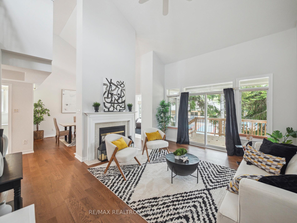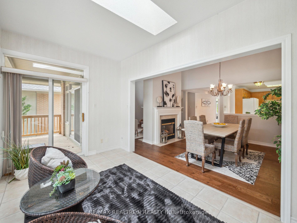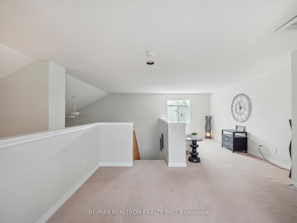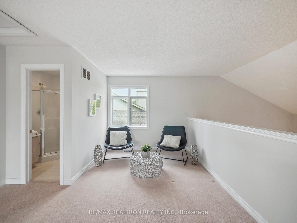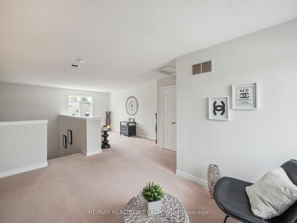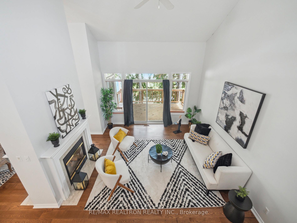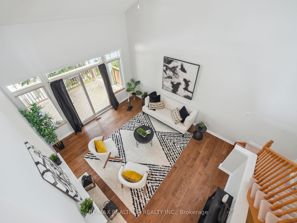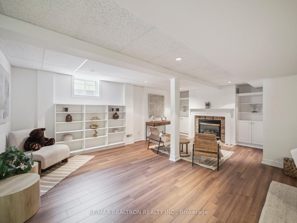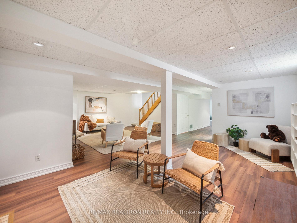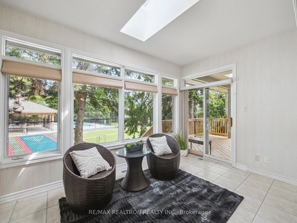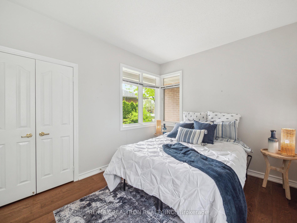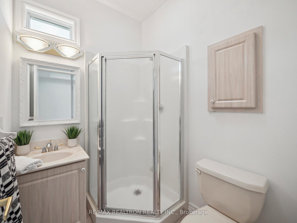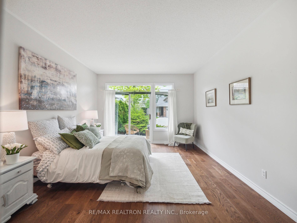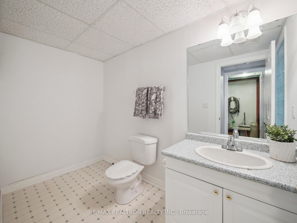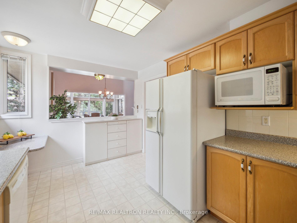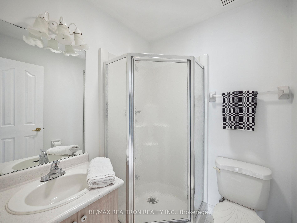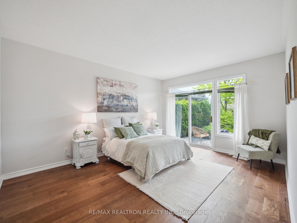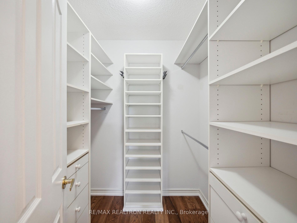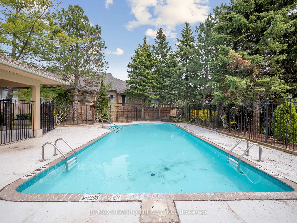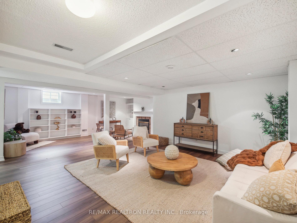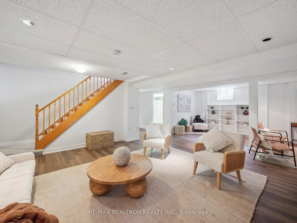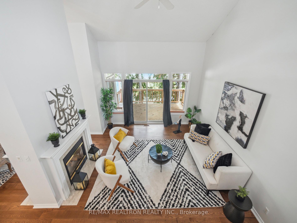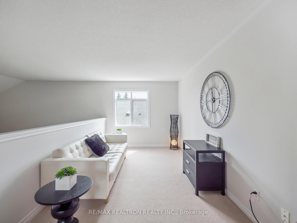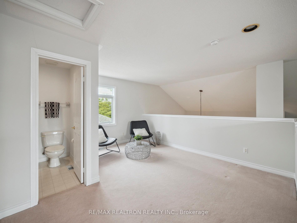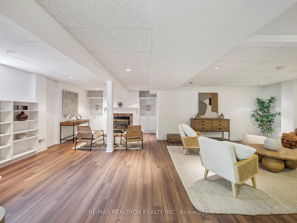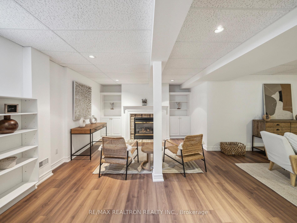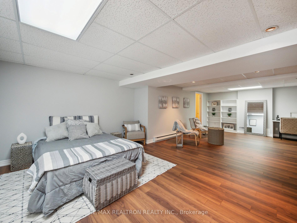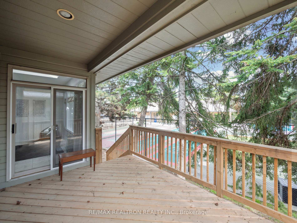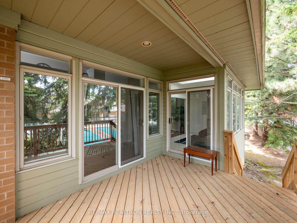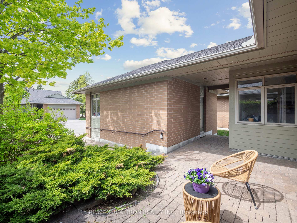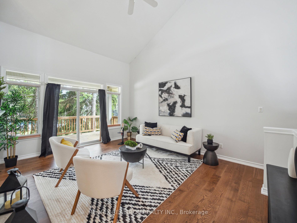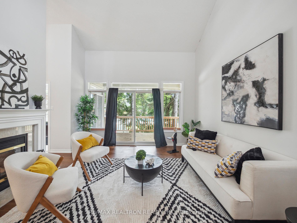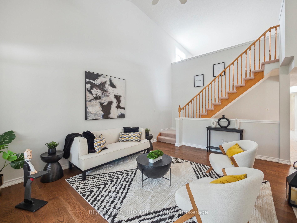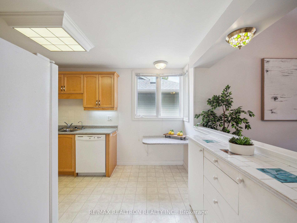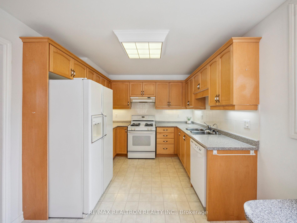$1,299,000
Available - For Sale
Listing ID: N12173109
3 Wood Duck Island Way , Markham, L6E 1B4, York
| Welcome to the Loon model: one of the most sought-after, detached bungalofts available in Swan Lake Village, with two car garage parking spaces? Everything you need is on the main level, however there is ample space for guests in the loft and for entertaining in the finished basement. Large entry and hallway, hardwood floors, multiple skylights and solar tubes, cathedral ceiling, open feel, pot lights and lots of large windows make this home exceptionally bright and spacious. The primary bedroom has a 5 piece ensuite with walk-in tub and separate shower, a walk-in closet complete with custom organizers, a linen closet and a walk-out to a private patio. A second main floor bedroom can be used for guest accommodation or as an office/den. The main floor laundry is conveniently located just across the hall from the primary bedroom and is complete with amply cabinetry. The kitchen boasts a gas stove, double sink, loads of cabinets and a built-in table. There is a large pass through to the dining area which gives an open concept feel. The living and dining areas are divided by a two-way gas fireplace under a cathedral ceiling. A sunroom off the dining area expands the living space and overlooks lawn bowling and shuffleboard courts, with the clubhouse and the outdoor pool in the distance. The loft provides the perfect private space for guests, with an open concept bedroom and sitting room, complete with double closet and 3 piece bath. For larger gatherings, the stately appointed basement family room has another gas fireplace, built-in bookcases and shelving. Lots of room at the other end of the basement, where there is a 2 piece bath, more built-in shelves and a built-in desk. A 4.5m x 2.23m room with a cedar closet and shelving is a great storage space. Two more storage areas complete the basement. All this plus fabulous, first-class amenities to enjoy. Come and see it today. |
| Price | $1,299,000 |
| Taxes: | $5410.00 |
| Assessment Year: | 2024 |
| Occupancy: | Vacant |
| Address: | 3 Wood Duck Island Way , Markham, L6E 1B4, York |
| Postal Code: | L6E 1B4 |
| Province/State: | York |
| Directions/Cross Streets: | Markham Road and 16th Avenue |
| Level/Floor | Room | Length(ft) | Width(ft) | Descriptions | |
| Room 1 | Main | Living Ro | 16.43 | 13.35 | Hardwood Floor, W/O To Deck, Cathedral Ceiling(s) |
| Room 2 | Main | Dining Ro | 12.14 | 11.81 | Hardwood Floor, 2 Way Fireplace, Cathedral Ceiling(s) |
| Room 3 | Main | Sunroom | 13.25 | 8.23 | Tile Floor, W/O To Deck, Skylight |
| Room 4 | Main | Kitchen | 14.24 | 9.61 | Linoleum, Pass Through, Eat-in Kitchen |
| Room 5 | Main | Foyer | 28.86 | 6.4 | Tile Floor, Skylight, Pot Lights |
| Room 6 | Main | Primary B | 16.01 | 12.6 | Hardwood Floor, 5 Pc Ensuite, W/O To Patio |
| Room 7 | Main | Bedroom 2 | 12.04 | 9.58 | Hardwood Floor, Double Closet, Overlooks Garden |
| Room 8 | Main | Laundry | 9.58 | 5.18 | Linoleum, Skylight, Laundry Sink |
| Room 9 | Upper | Bedroom | 15.61 | 8.89 | Broadloom, Double Closet, Open Concept |
| Room 10 | Upper | Sitting | 14.3 | 8.69 | Broadloom, Open Concept |
| Room 11 | Basement | Family Ro | 26.14 | 19.09 | Laminate, Gas Fireplace, B/I Shelves |
| Room 12 | Basement | Recreatio | 27.85 | 16.56 | Laminate, Pot Lights, B/I Desk |
| Washroom Type | No. of Pieces | Level |
| Washroom Type 1 | 5 | Main |
| Washroom Type 2 | 3 | Main |
| Washroom Type 3 | 3 | Upper |
| Washroom Type 4 | 2 | Basement |
| Washroom Type 5 | 0 |
| Total Area: | 0.00 |
| Approximatly Age: | 16-30 |
| Sprinklers: | Carb |
| Washrooms: | 4 |
| Heat Type: | Forced Air |
| Central Air Conditioning: | Central Air |
$
%
Years
This calculator is for demonstration purposes only. Always consult a professional
financial advisor before making personal financial decisions.
| Although the information displayed is believed to be accurate, no warranties or representations are made of any kind. |
| RE/MAX REALTRON REALTY INC. |
|
|

Wally Islam
Real Estate Broker
Dir:
416-949-2626
Bus:
416-293-8500
Fax:
905-913-8585
| Virtual Tour | Book Showing | Email a Friend |
Jump To:
At a Glance:
| Type: | Com - Detached Condo |
| Area: | York |
| Municipality: | Markham |
| Neighbourhood: | Greensborough |
| Style: | Bungaloft |
| Approximate Age: | 16-30 |
| Tax: | $5,410 |
| Maintenance Fee: | $1,113.77 |
| Beds: | 2+2 |
| Baths: | 4 |
| Fireplace: | Y |
Locatin Map:
Payment Calculator:
