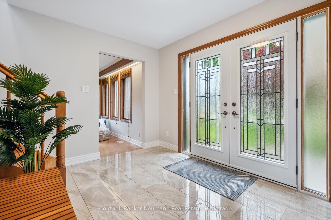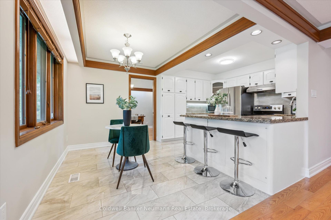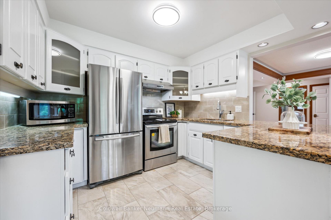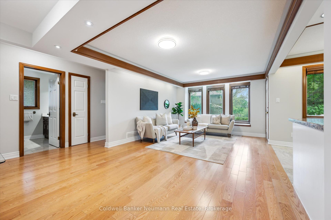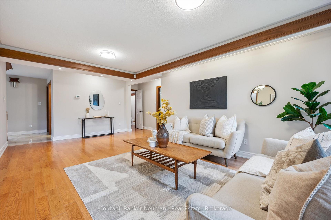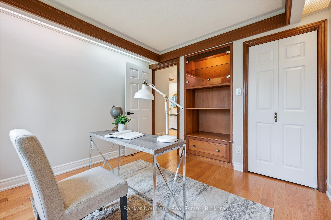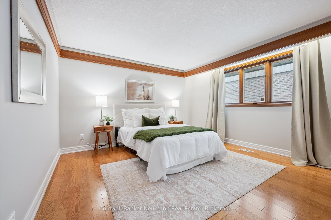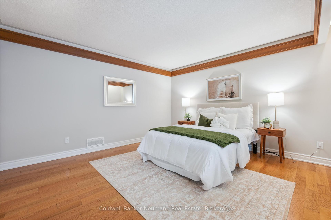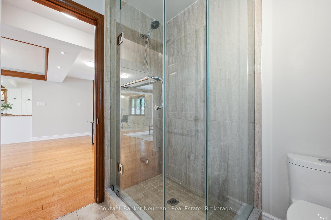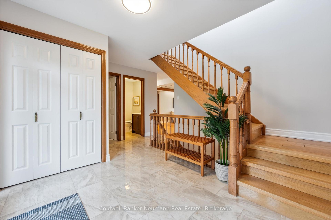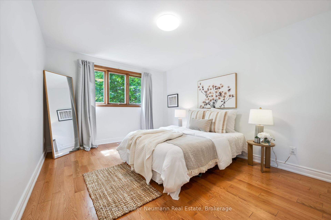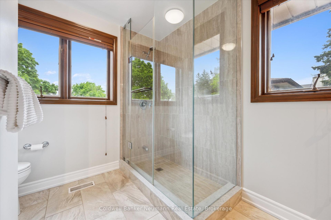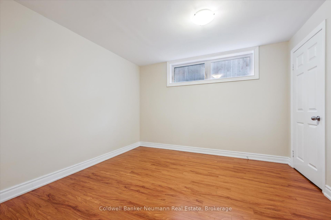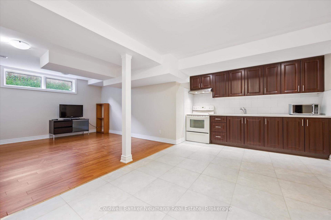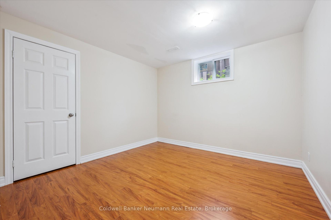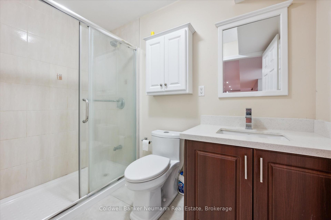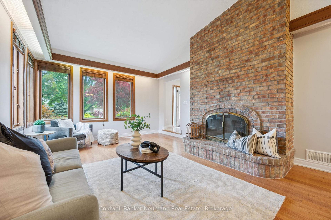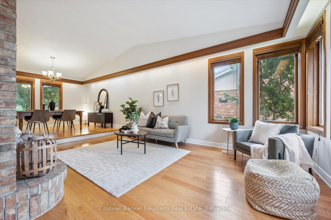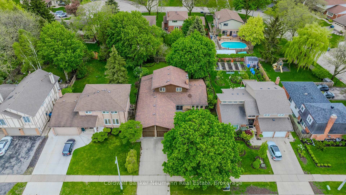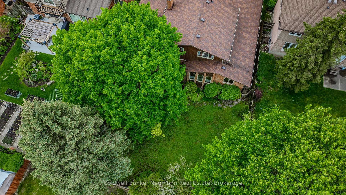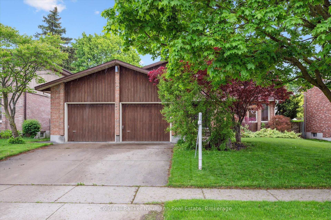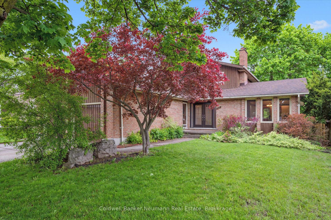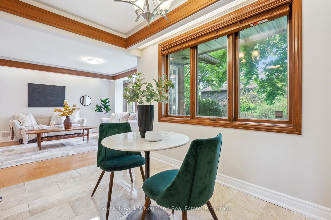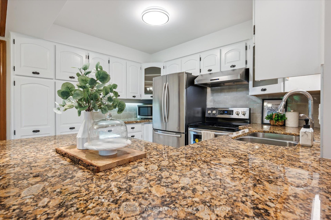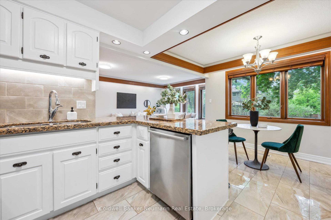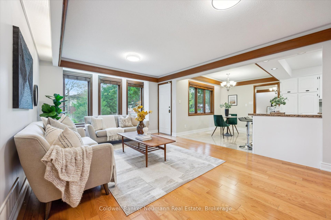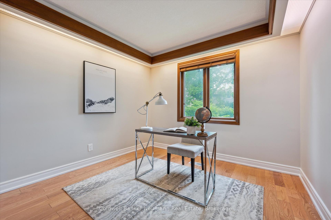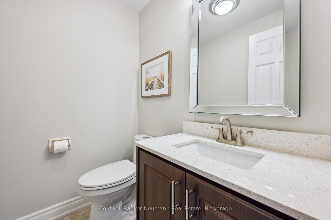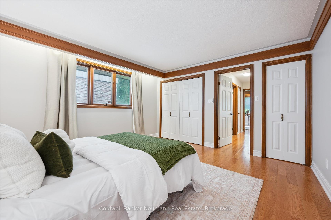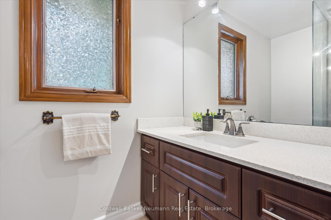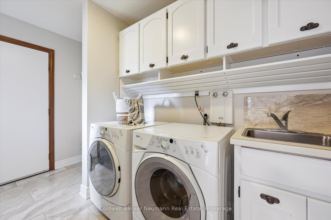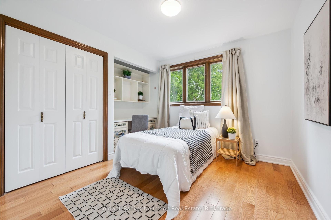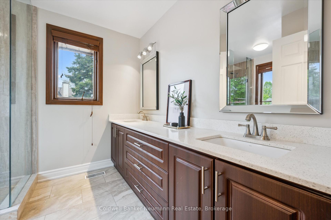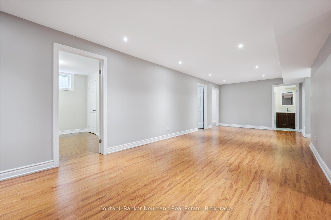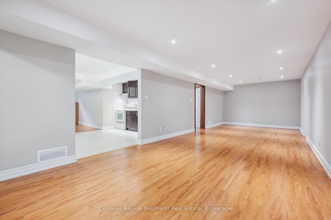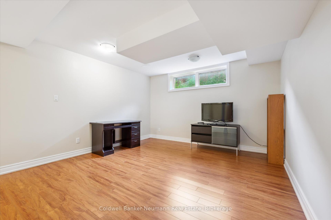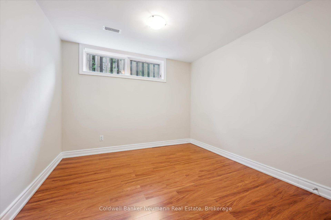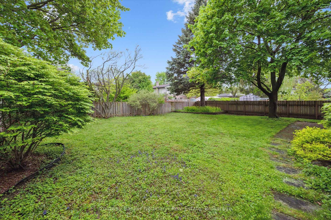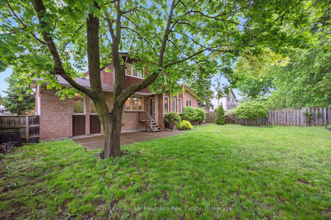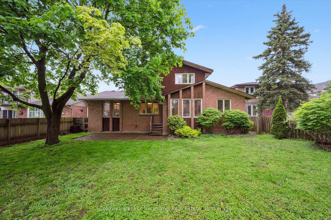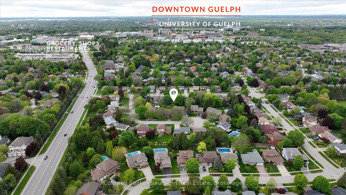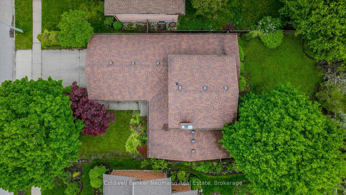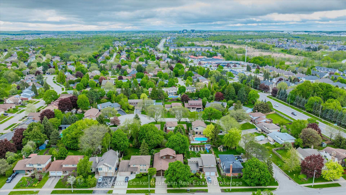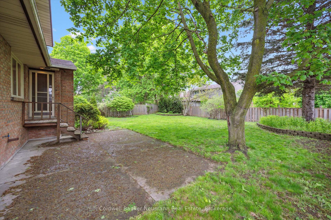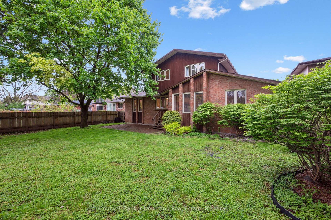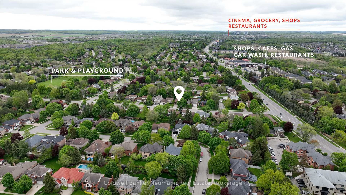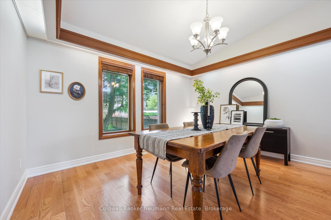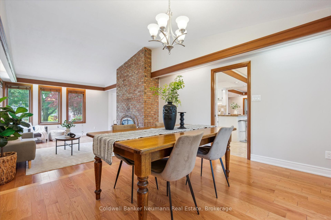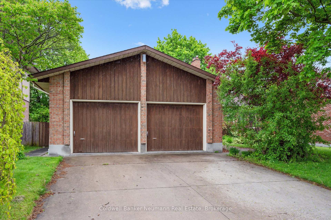$1,299,900
Available - For Sale
Listing ID: X12172359
15 Hands Driv , Guelph, N1G 3E6, Wellington
| Welcome to 15 Hands Dr., a spacious Gatto-built family home nestled in the heart of Kortright East, one of Guelphs most established and sought-after south-end neighbourhoods. Offering over 3,870 square feet of finished living space across three levels, this 7-bedroom, 3.5-bathroom home blends quality craftsmanship, thoughtful design, and functional space for families of all sizes. The main floor features a generous foyer, formal dining room, powder room, a bright living room with a real wood-burning fireplace, and an open-concept kitchen with quartz countertops and seamless flow to the dinette and family room. Two of the seven bedrooms are also located on the main level, along with a shared 3-piece bathroom ideal for guests or multi-generational living. Upstairs, you'll find two additional bedrooms and a spacious 4-piece main bathroom. The finished basement adds three more bedrooms, a full bathroom, and a large rec room perfect for entertaining, relaxing, or creating a home gym. This carpet-free home features hardwood and tile flooring throughout, and sits on a large, beautifully landscaped lot measuring 60' x 135'. The fully fenced backyard offers both privacy and space for outdoor living, gardening, or a future pool. Parking is a breeze with space for up to 6 vehicles 2 in the spacious double car garage and 4 in the private driveway. Located just steps from Gordon Street with direct bus access to the University of Guelph, and close to trails, parks, top-rated schools, shopping, restaurants, and more, this home offers the perfect balance of charm and convenience. Don't miss your chance to own a rare property in one of Guelphs most desirable neighbourhoods. |
| Price | $1,299,900 |
| Taxes: | $8182.00 |
| Assessment Year: | 2025 |
| Occupancy: | Vacant |
| Address: | 15 Hands Driv , Guelph, N1G 3E6, Wellington |
| Acreage: | < .50 |
| Directions/Cross Streets: | Dimson Ave |
| Rooms: | 14 |
| Rooms +: | 9 |
| Bedrooms: | 4 |
| Bedrooms +: | 3 |
| Family Room: | T |
| Basement: | Finished, Full |
| Level/Floor | Room | Length(ft) | Width(ft) | Descriptions | |
| Room 1 | Main | Bathroom | 5.41 | 4.2 | 2 Pc Bath |
| Room 2 | Main | Bathroom | 6.69 | 8 | 3 Pc Bath |
| Room 3 | Main | Primary B | 13.19 | 13.71 | |
| Room 4 | Main | Bedroom | 10.2 | 11.28 | |
| Room 5 | Main | Foyer | 10 | 8.4 | |
| Room 6 | Main | Kitchen | 10.69 | 9.18 | |
| Room 7 | Main | Laundry | 7.71 | 7.51 | |
| Room 8 | Main | Living Ro | 13.28 | 18.11 | |
| Room 9 | Main | Breakfast | 10.89 | 7.9 | |
| Room 10 | Main | Dining Ro | 13.38 | 11.09 | |
| Room 11 | Main | Family Ro | 12.5 | 22.01 | |
| Room 12 | Second | Bathroom | 8.5 | 10.4 | 4 Pc Bath |
| Room 13 | Second | Bedroom | 12 | 10.4 | |
| Room 14 | Second | Bedroom | 10.89 | 15.19 | |
| Room 15 | Basement | Bathroom | 8.69 | 4.99 | 3 Pc Bath |
| Washroom Type | No. of Pieces | Level |
| Washroom Type 1 | 2 | Main |
| Washroom Type 2 | 3 | Main |
| Washroom Type 3 | 4 | Second |
| Washroom Type 4 | 3 | Basement |
| Washroom Type 5 | 0 |
| Total Area: | 0.00 |
| Approximatly Age: | 31-50 |
| Property Type: | Detached |
| Style: | 2-Storey |
| Exterior: | Brick, Wood |
| Garage Type: | Attached |
| (Parking/)Drive: | Private Do |
| Drive Parking Spaces: | 4 |
| Park #1 | |
| Parking Type: | Private Do |
| Park #2 | |
| Parking Type: | Private Do |
| Pool: | None |
| Other Structures: | Fence - Full |
| Approximatly Age: | 31-50 |
| Approximatly Square Footage: | 2000-2500 |
| Property Features: | Fenced Yard, Library |
| CAC Included: | N |
| Water Included: | N |
| Cabel TV Included: | N |
| Common Elements Included: | N |
| Heat Included: | N |
| Parking Included: | N |
| Condo Tax Included: | N |
| Building Insurance Included: | N |
| Fireplace/Stove: | Y |
| Heat Type: | Forced Air |
| Central Air Conditioning: | Central Air |
| Central Vac: | N |
| Laundry Level: | Syste |
| Ensuite Laundry: | F |
| Sewers: | Sewer |
$
%
Years
This calculator is for demonstration purposes only. Always consult a professional
financial advisor before making personal financial decisions.
| Although the information displayed is believed to be accurate, no warranties or representations are made of any kind. |
| Coldwell Banker Neumann Real Estate |
|
|

Wally Islam
Real Estate Broker
Dir:
416-949-2626
Bus:
416-293-8500
Fax:
905-913-8585
| Virtual Tour | Book Showing | Email a Friend |
Jump To:
At a Glance:
| Type: | Freehold - Detached |
| Area: | Wellington |
| Municipality: | Guelph |
| Neighbourhood: | Kortright East |
| Style: | 2-Storey |
| Approximate Age: | 31-50 |
| Tax: | $8,182 |
| Beds: | 4+3 |
| Baths: | 4 |
| Fireplace: | Y |
| Pool: | None |
Locatin Map:
Payment Calculator:

