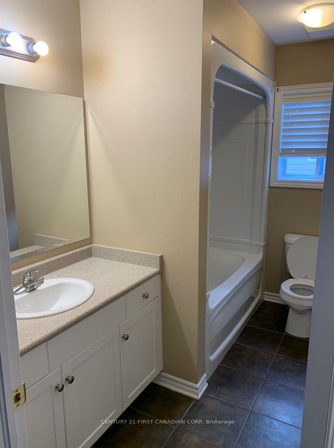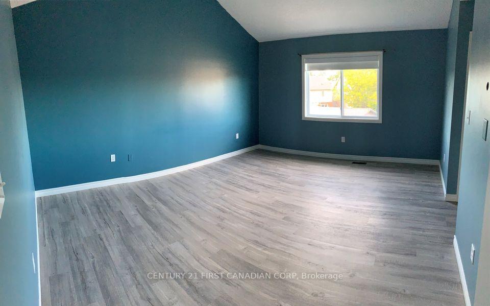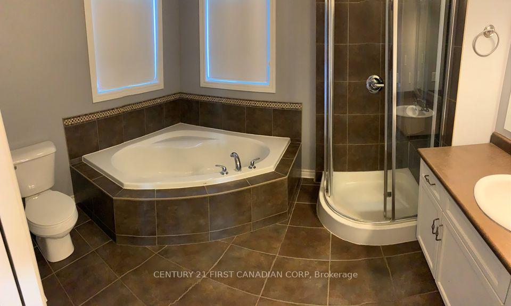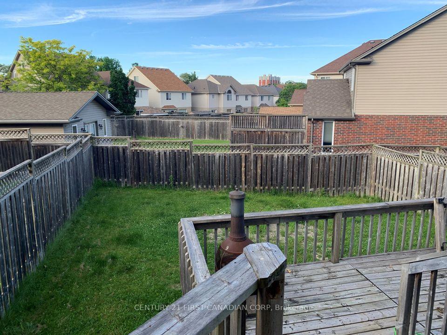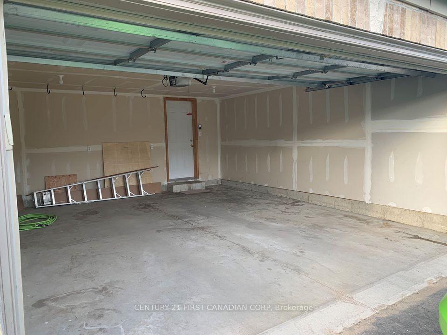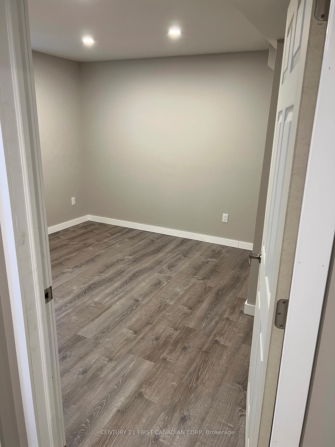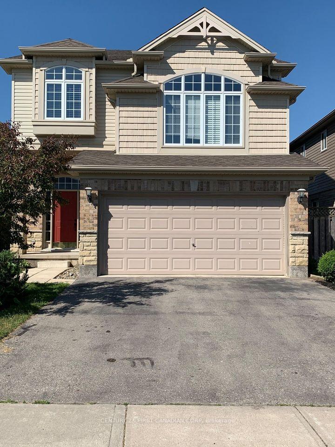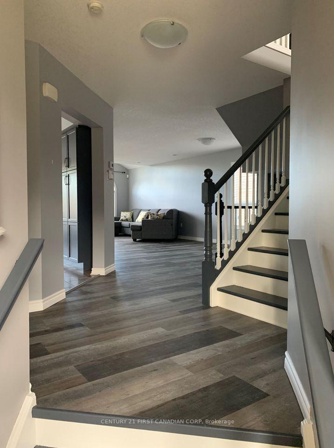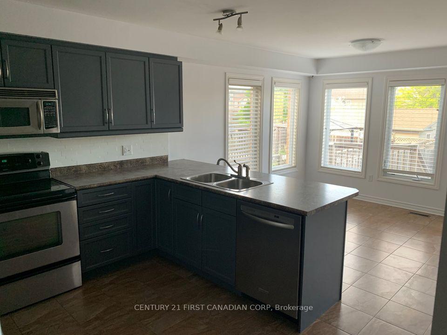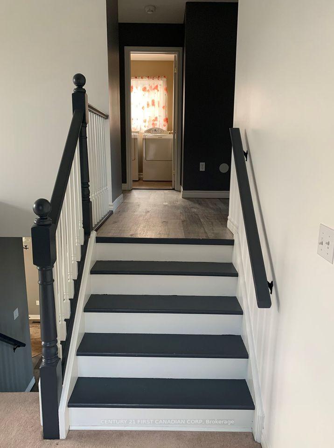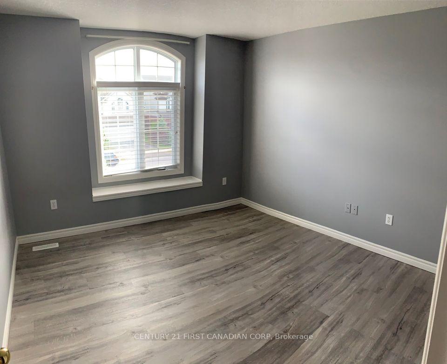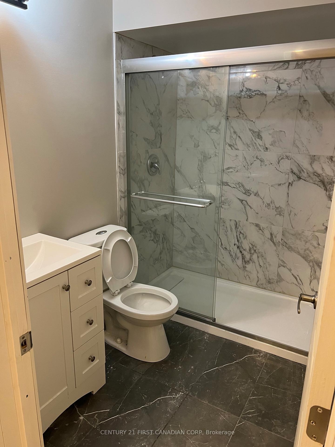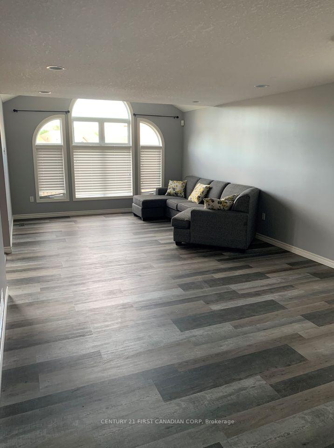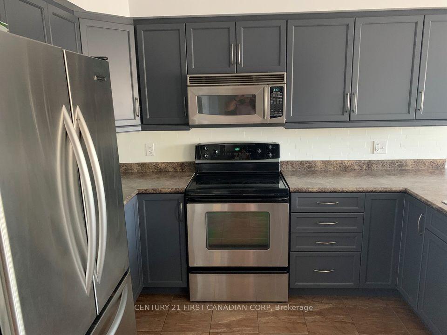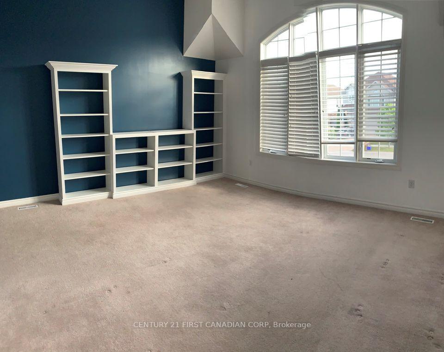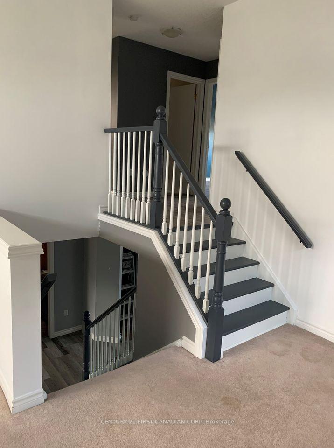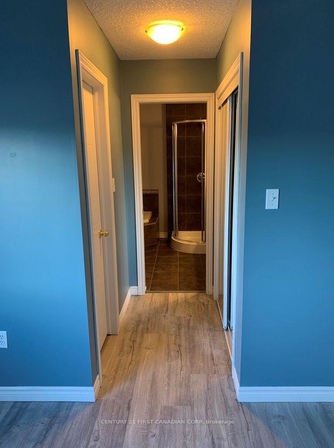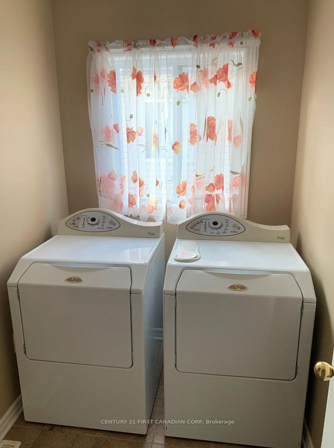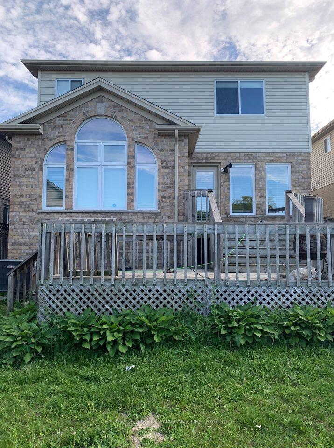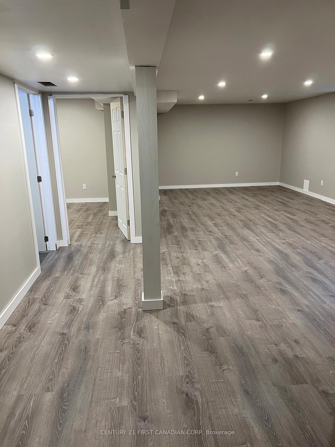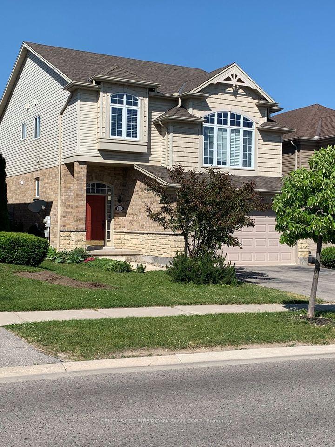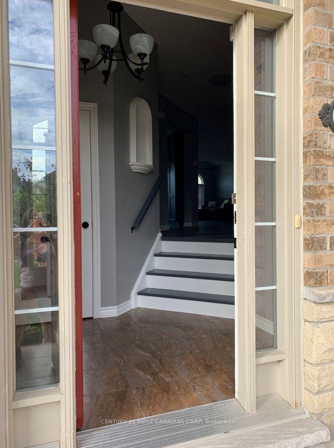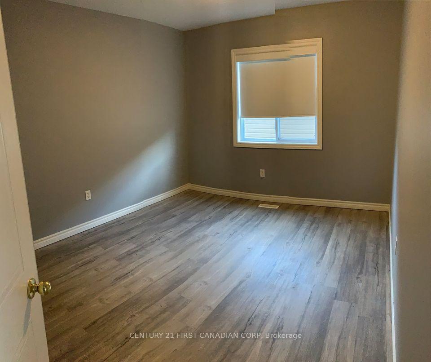$3,400
Available - For Rent
Listing ID: X12158352
980 Oakcrossing Road , London North, N6H 0A7, Middlesex
| Welcome to 980 Oakcrossing RD., a spacious and well maintained detached home for lease in the highly desirable Oakridge neighbourhood. Ideally located just minutes from Western University, Costco, shopping, restaurants and public transit, this home offers both comfort and convenience. Inside, you'll find 3 generous bedrooms upstairs, including a primary suite with a walk-in closet and a private ensuite featuring a large jacuzzi tub. The home boasts three separate living areas, providing ample space for relaxing, entertaining, or working from home. The fully finished basement (completed in 2020) includes a 4th bedroom, a full bathroom, and spacious recreation room, perfect for guests or additional living space. Enjoy the outdoors in the fully fenced backyard, and take advantage of the attached double garage for parking and extra storage, Available July 1st-don't miss your chance to line in one of London's most sought- after neighborhoods! |
| Price | $3,400 |
| Taxes: | $0.00 |
| Occupancy: | Tenant |
| Address: | 980 Oakcrossing Road , London North, N6H 0A7, Middlesex |
| Directions/Cross Streets: | Sarnia Rd |
| Rooms: | 10 |
| Rooms +: | 3 |
| Bedrooms: | 3 |
| Bedrooms +: | 1 |
| Family Room: | T |
| Basement: | Finished |
| Furnished: | Unfu |
| Level/Floor | Room | Length(ft) | Width(ft) | Descriptions | |
| Room 1 | Basement | Bathroom | 4.92 | 5.9 | 3 Pc Bath |
| Room 2 | Basement | Recreatio | 27.06 | 10.5 | |
| Room 3 | Basement | Bedroom 4 | 11.74 | 10.56 | |
| Room 4 | Main | Living Ro | 27.06 | 10.5 | |
| Room 5 | Main | Kitchen | 11.97 | 10.5 | Eat-in Kitchen |
| Room 6 | In Between | Living Ro | 14.66 | 13.97 | |
| Room 7 | Second | Bedroom 2 | 10.99 | 9.97 | |
| Room 8 | Second | Bedroom 3 | 11.74 | 10.56 | |
| Room 9 | Second | Primary B | 15.81 | 14.4 | |
| Room 10 | Second | Bathroom | 4.92 | 5.9 | 4 Pc Bath |
| Room 11 | Second | Bathroom | 7.54 | 9.84 | 4 Pc Ensuite |
| Room 12 | Second | Laundry | 6.56 | 4.92 |
| Washroom Type | No. of Pieces | Level |
| Washroom Type 1 | 3 | Basement |
| Washroom Type 2 | 2 | Main |
| Washroom Type 3 | 4 | Second |
| Washroom Type 4 | 4 | Second |
| Washroom Type 5 | 0 |
| Total Area: | 0.00 |
| Approximatly Age: | 16-30 |
| Property Type: | Detached |
| Style: | 2 1/2 Storey |
| Exterior: | Aluminum Siding, Brick |
| Garage Type: | Attached |
| (Parking/)Drive: | Private Do |
| Drive Parking Spaces: | 2 |
| Park #1 | |
| Parking Type: | Private Do |
| Park #2 | |
| Parking Type: | Private Do |
| Pool: | None |
| Laundry Access: | In-Suite Laun |
| Approximatly Age: | 16-30 |
| Approximatly Square Footage: | 2000-2500 |
| Property Features: | Fenced Yard, Golf |
| CAC Included: | N |
| Water Included: | N |
| Cabel TV Included: | N |
| Common Elements Included: | N |
| Heat Included: | N |
| Parking Included: | N |
| Condo Tax Included: | N |
| Building Insurance Included: | N |
| Fireplace/Stove: | N |
| Heat Type: | Forced Air |
| Central Air Conditioning: | Central Air |
| Central Vac: | N |
| Laundry Level: | Syste |
| Ensuite Laundry: | F |
| Elevator Lift: | False |
| Sewers: | Other |
| Utilities-Cable: | A |
| Utilities-Hydro: | Y |
| Although the information displayed is believed to be accurate, no warranties or representations are made of any kind. |
| CENTURY 21 FIRST CANADIAN CORP |
|
|

Wally Islam
Real Estate Broker
Dir:
416-949-2626
Bus:
416-293-8500
Fax:
905-913-8585
| Book Showing | Email a Friend |
Jump To:
At a Glance:
| Type: | Freehold - Detached |
| Area: | Middlesex |
| Municipality: | London North |
| Neighbourhood: | North M |
| Style: | 2 1/2 Storey |
| Approximate Age: | 16-30 |
| Beds: | 3+1 |
| Baths: | 4 |
| Fireplace: | N |
| Pool: | None |
Locatin Map:
