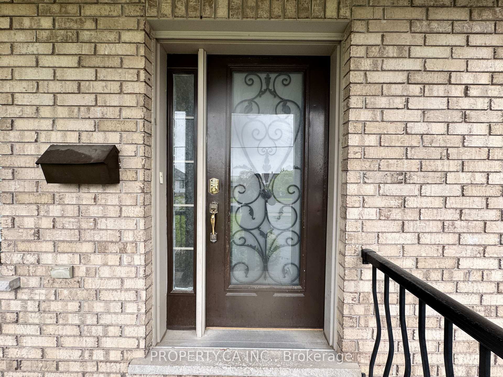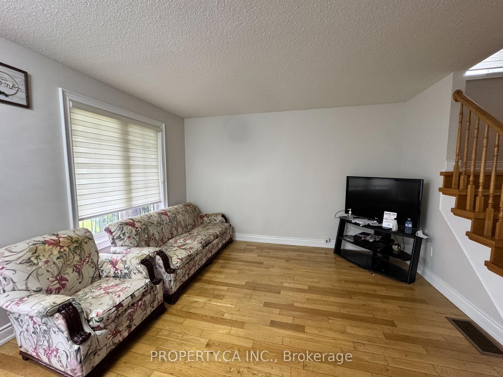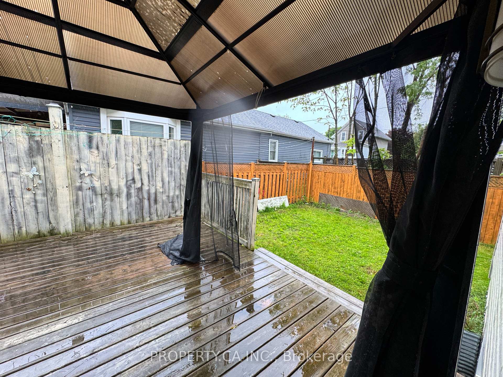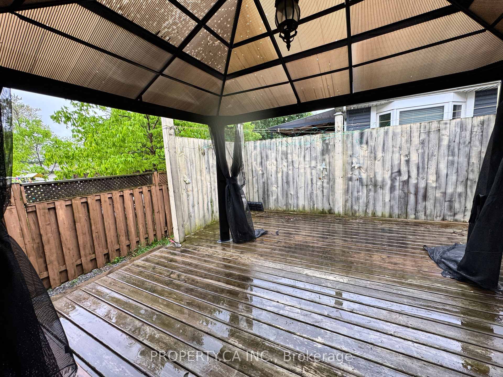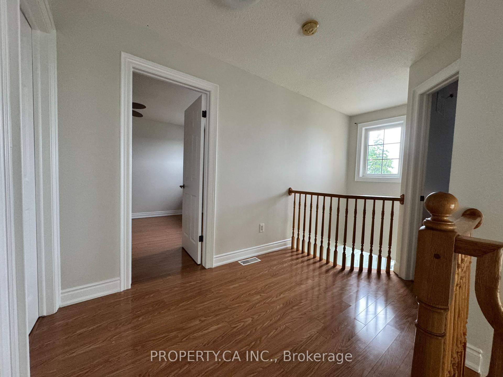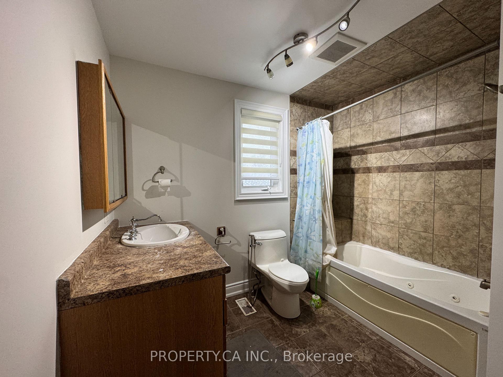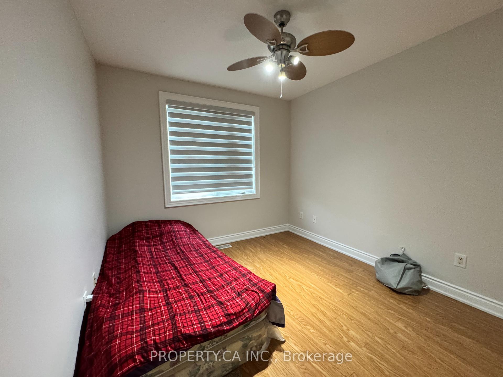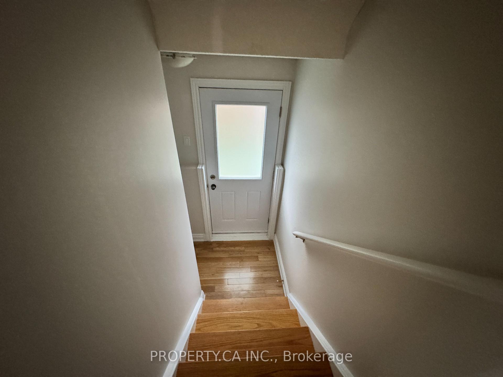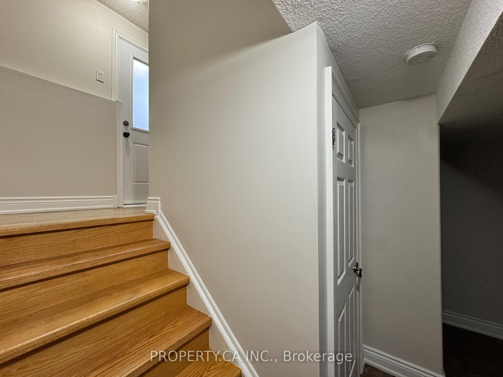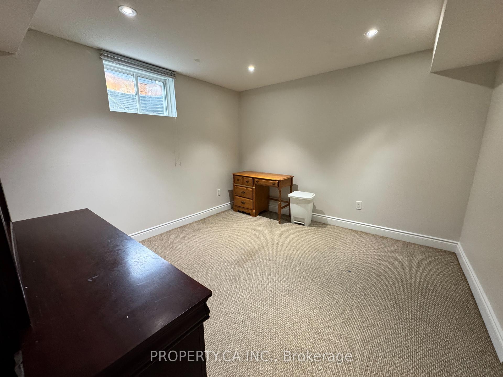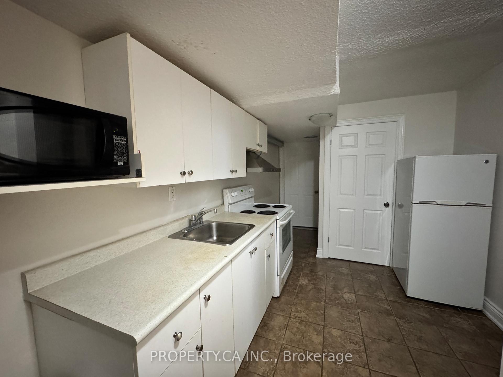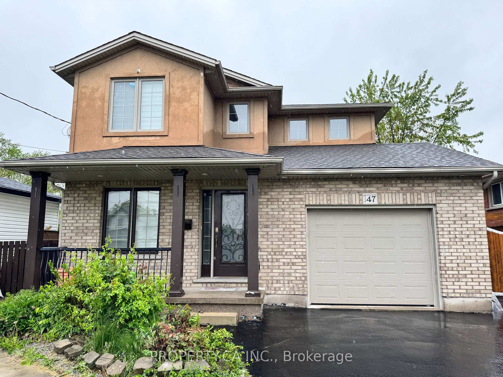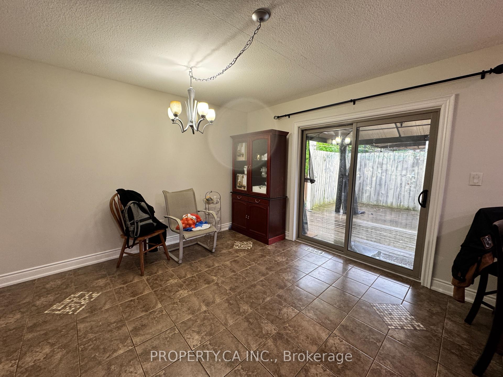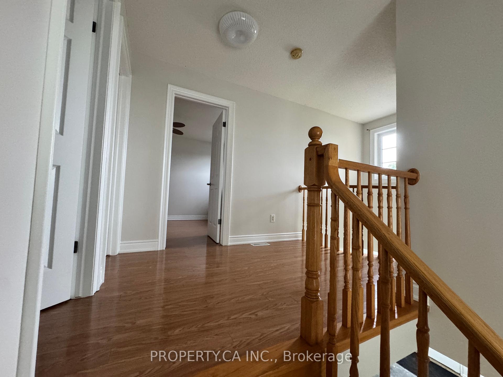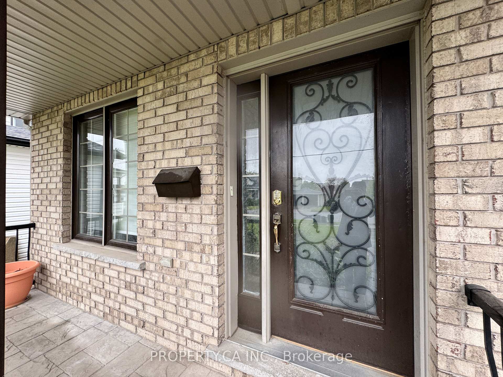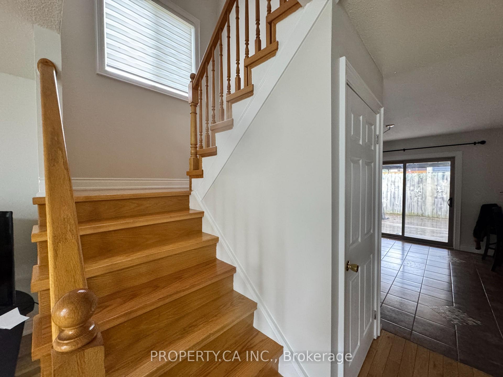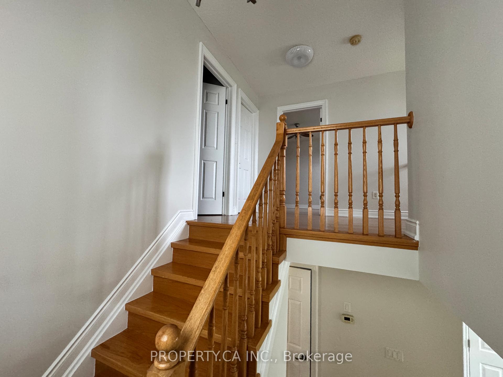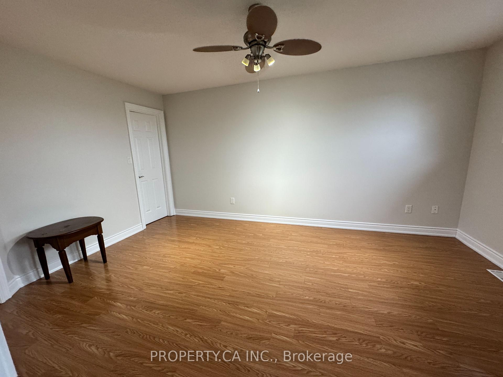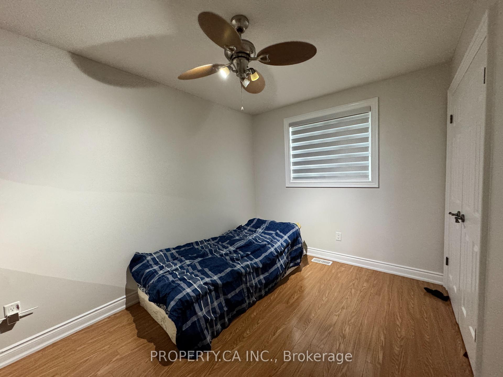$739,000
Available - For Sale
Listing ID: X12172608
47 Queen Stre North , Thorold, L2V 2P9, Niagara
| Welcome to this beautiful detached home nestled in a sought-after neighbourhood of Thorold! This well-maintained 3-bedroom, 3-bathroom property offers a spacious layout with separate living and dining areas, perfect for family living and entertaining. The large kitchen feature sample cabinet space, making meal prep a breeze. The finished basement includes a separate entrance, offering great potential for an in-law suite or rental opportunity. Enjoy the convenience of a good-sized garage and parking for up to 4 cars on the driveway. A fantastic home in a family-friendly area--don't miss it! |
| Price | $739,000 |
| Taxes: | $4303.39 |
| Occupancy: | Vacant |
| Address: | 47 Queen Stre North , Thorold, L2V 2P9, Niagara |
| Directions/Cross Streets: | St.David St W/Queen St N |
| Rooms: | 6 |
| Rooms +: | 3 |
| Bedrooms: | 3 |
| Bedrooms +: | 2 |
| Family Room: | F |
| Basement: | Separate Ent, Finished |
| Level/Floor | Room | Length(ft) | Width(ft) | Descriptions | |
| Room 1 | Main | Living Ro | 13.97 | 12.99 | Hardwood Floor, Stucco Ceiling, Window |
| Room 2 | Main | Dining Ro | 12.27 | 10.69 | Ceramic Floor, Combined w/Kitchen, W/O To Deck |
| Room 3 | Main | Kitchen | 14.79 | 12.27 | Ceramic Floor, Breakfast Bar, B/I Appliances |
| Room 4 | Second | Primary B | 15.97 | 11.02 | Hardwood Floor, Closet |
| Room 5 | Second | Bedroom 2 | 12.37 | 10.99 | Hardwood Floor, Closet |
| Room 6 | Second | Bedroom 3 | 11.97 | 9.77 | Hardwood Floor, Closet |
| Room 7 | Basement | Bedroom | 11.28 | 10.99 | Closet |
| Room 8 | Basement | Bedroom | 11.87 | 10.1 | Closet |
| Room 9 | Basement | Kitchen | 11.48 | 8.59 | Ceramic Floor |
| Room 10 | Basement | Bathroom | 6.56 | 3.94 | 3 Pc Bath |
| Washroom Type | No. of Pieces | Level |
| Washroom Type 1 | 2 | Main |
| Washroom Type 2 | 3 | Second |
| Washroom Type 3 | 3 | Basement |
| Washroom Type 4 | 0 | |
| Washroom Type 5 | 0 |
| Total Area: | 0.00 |
| Approximatly Age: | 16-30 |
| Property Type: | Detached |
| Style: | 2-Storey |
| Exterior: | Brick, Vinyl Siding |
| Garage Type: | Built-In |
| (Parking/)Drive: | Private |
| Drive Parking Spaces: | 4 |
| Park #1 | |
| Parking Type: | Private |
| Park #2 | |
| Parking Type: | Private |
| Pool: | None |
| Approximatly Age: | 16-30 |
| Approximatly Square Footage: | 1100-1500 |
| Property Features: | Golf, Hospital |
| CAC Included: | N |
| Water Included: | N |
| Cabel TV Included: | N |
| Common Elements Included: | N |
| Heat Included: | N |
| Parking Included: | N |
| Condo Tax Included: | N |
| Building Insurance Included: | N |
| Fireplace/Stove: | N |
| Heat Type: | Forced Air |
| Central Air Conditioning: | Central Air |
| Central Vac: | N |
| Laundry Level: | Syste |
| Ensuite Laundry: | F |
| Sewers: | Septic |
$
%
Years
This calculator is for demonstration purposes only. Always consult a professional
financial advisor before making personal financial decisions.
| Although the information displayed is believed to be accurate, no warranties or representations are made of any kind. |
| PROPERTY.CA INC. |
|
|

Wally Islam
Real Estate Broker
Dir:
416-949-2626
Bus:
416-293-8500
Fax:
905-913-8585
| Book Showing | Email a Friend |
Jump To:
At a Glance:
| Type: | Freehold - Detached |
| Area: | Niagara |
| Municipality: | Thorold |
| Neighbourhood: | 557 - Thorold Downtown |
| Style: | 2-Storey |
| Approximate Age: | 16-30 |
| Tax: | $4,303.39 |
| Beds: | 3+2 |
| Baths: | 3 |
| Fireplace: | N |
| Pool: | None |
Locatin Map:
Payment Calculator:
