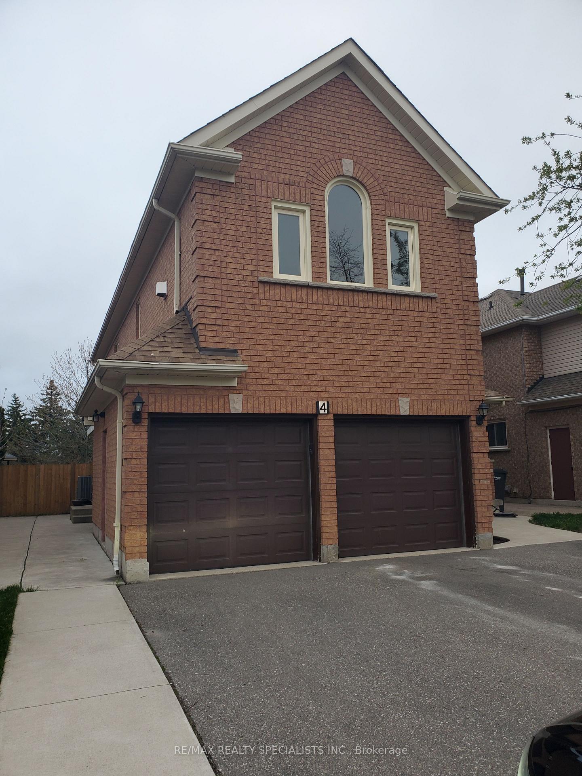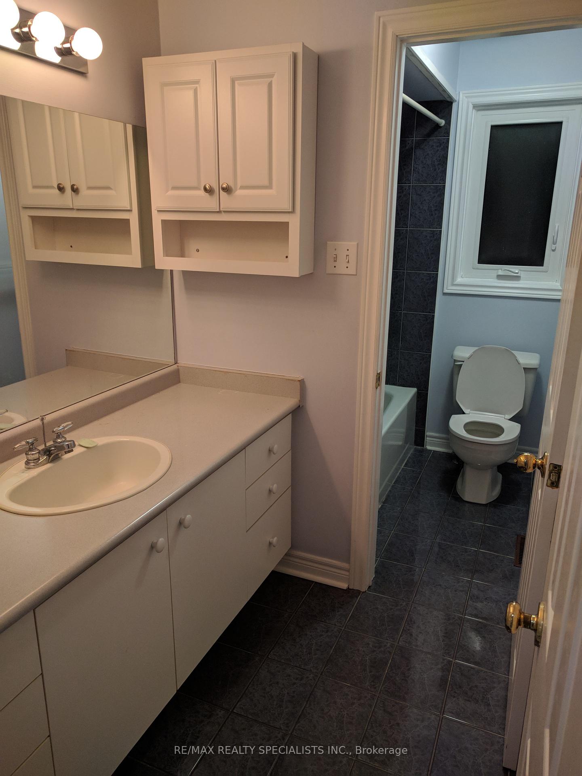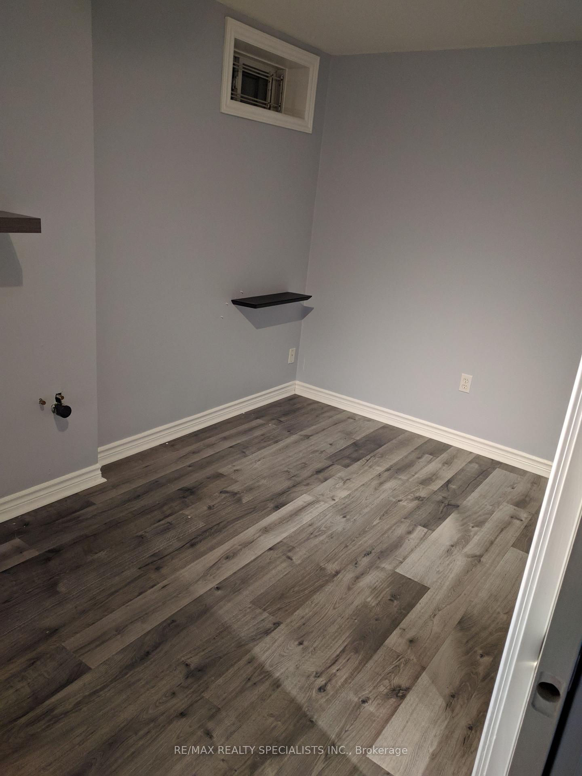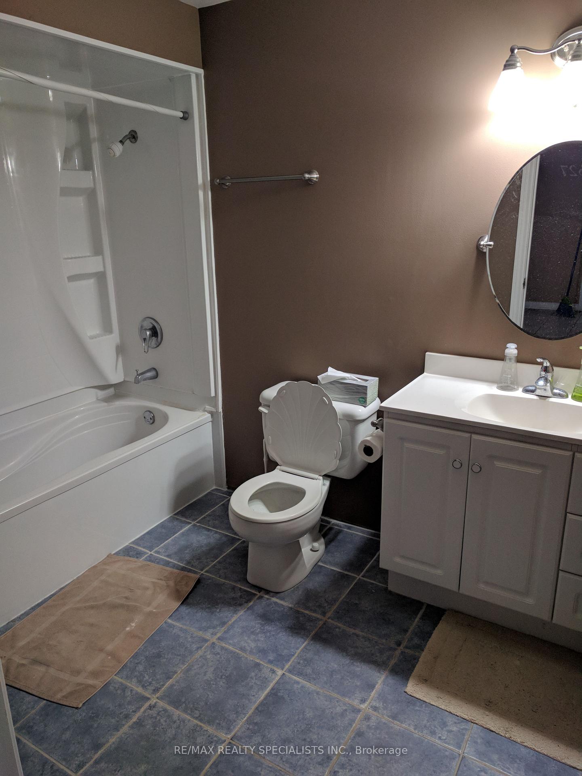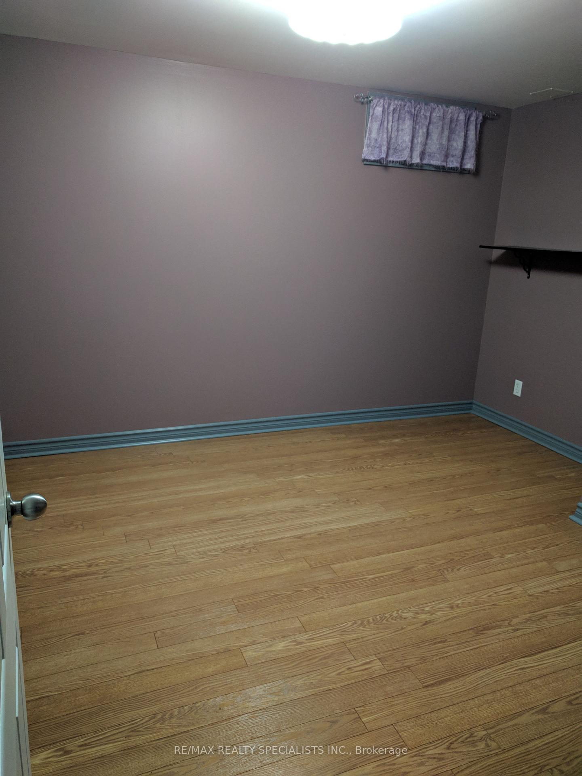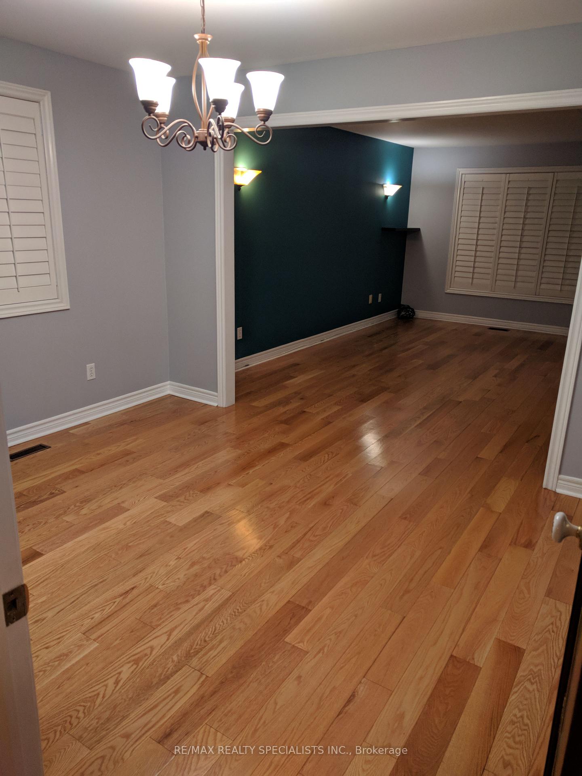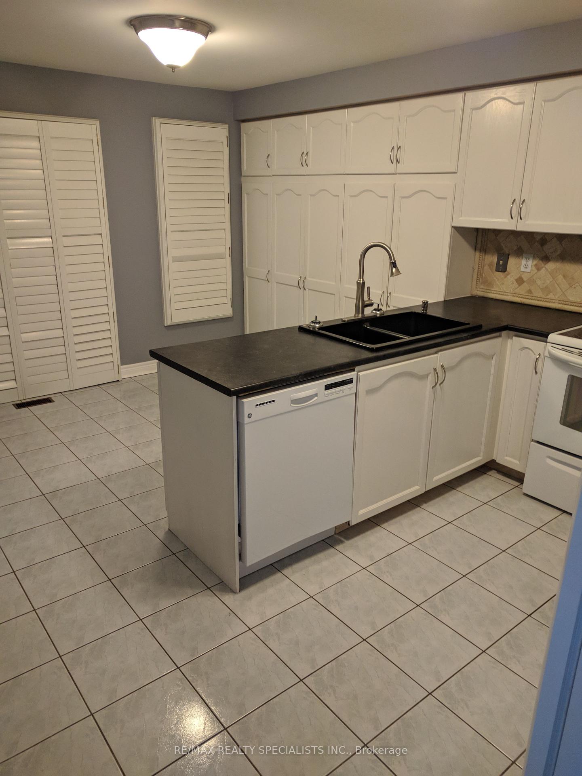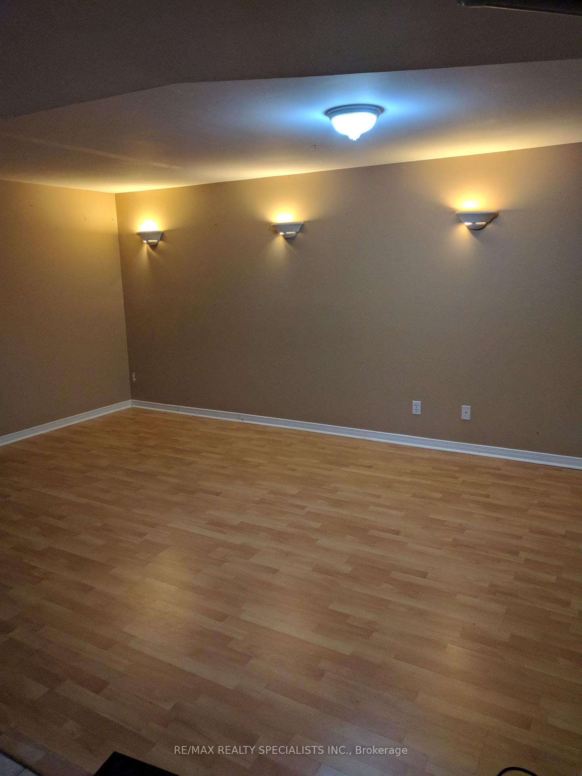$3,200
Available - For Rent
Listing ID: W12169967
4 Rainforest Driv , Brampton, L6R 1A9, Peel
| Main and Basement Levels of home for rent. 2 + 3 Bedrooms (5 total), Full washroom on both levels, Large eat-in kitchen on the Main level with tons of pantry storage, built-in dishwasher, fridge and stove. Walk-out to the deck and backyard. Hardwood and Ceramic throughout the main level in the dining, living and 2 bedrooms. Ample natural light. The basement has 3 bedrooms, a rec room and a wet bar with tons of cabinets for more storage. Laundry Room with washer/dryer and sink. Cold cellar and under stair storage. This home provides tons of room to spread out. Driveway may be able to accommodate more than 2 vehicles depending on size. |
| Price | $3,200 |
| Taxes: | $0.00 |
| Occupancy: | Tenant |
| Address: | 4 Rainforest Driv , Brampton, L6R 1A9, Peel |
| Directions/Cross Streets: | Sandalwood Pkwy/Fernforest Dr |
| Rooms: | 5 |
| Rooms +: | 5 |
| Bedrooms: | 5 |
| Bedrooms +: | 0 |
| Family Room: | F |
| Basement: | Finished |
| Furnished: | Unfu |
| Level/Floor | Room | Length(ft) | Width(ft) | Descriptions | |
| Room 1 | Main | Kitchen | B/I Dishwasher, Breakfast Area, W/O To Yard | ||
| Room 2 | Main | Living Ro | Hardwood Floor | ||
| Room 3 | Main | Dining Ro | Hardwood Floor | ||
| Room 4 | Main | Primary B | Hardwood Floor, Closet, Window | ||
| Room 5 | Main | Bedroom 2 | Hardwood Floor, Closet, Window | ||
| Room 6 | Basement | Recreatio | Laminate | ||
| Room 7 | Basement | Bedroom 3 | Window, Laminate | ||
| Room 8 | Basement | Bedroom 4 | Window, Laminate | ||
| Room 9 | Basement | Bedroom 5 | Window, Laminate | ||
| Room 10 | Basement | Other | Wet Bar |
| Washroom Type | No. of Pieces | Level |
| Washroom Type 1 | 4 | Main |
| Washroom Type 2 | 4 | Basement |
| Washroom Type 3 | 0 | |
| Washroom Type 4 | 0 | |
| Washroom Type 5 | 0 |
| Total Area: | 0.00 |
| Property Type: | Duplex |
| Style: | Other |
| Exterior: | Brick, Aluminum Siding |
| Garage Type: | Attached |
| (Parking/)Drive: | Private Do |
| Drive Parking Spaces: | 2 |
| Park #1 | |
| Parking Type: | Private Do |
| Park #2 | |
| Parking Type: | Private Do |
| Pool: | None |
| Laundry Access: | Ensuite, In B |
| Approximatly Square Footage: | 1100-1500 |
| Property Features: | Hospital, Park |
| CAC Included: | Y |
| Water Included: | N |
| Cabel TV Included: | N |
| Common Elements Included: | N |
| Heat Included: | N |
| Parking Included: | Y |
| Condo Tax Included: | N |
| Building Insurance Included: | N |
| Fireplace/Stove: | N |
| Heat Type: | Forced Air |
| Central Air Conditioning: | Central Air |
| Central Vac: | N |
| Laundry Level: | Syste |
| Ensuite Laundry: | F |
| Sewers: | Sewer |
| Although the information displayed is believed to be accurate, no warranties or representations are made of any kind. |
| RE/MAX REALTY SPECIALISTS INC. |
|
|

Wally Islam
Real Estate Broker
Dir:
416-949-2626
Bus:
416-293-8500
Fax:
905-913-8585
| Book Showing | Email a Friend |
Jump To:
At a Glance:
| Type: | Freehold - Duplex |
| Area: | Peel |
| Municipality: | Brampton |
| Neighbourhood: | Sandringham-Wellington |
| Style: | Other |
| Beds: | 5 |
| Baths: | 2 |
| Fireplace: | N |
| Pool: | None |
Locatin Map:
