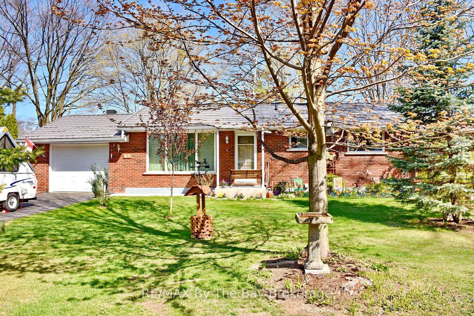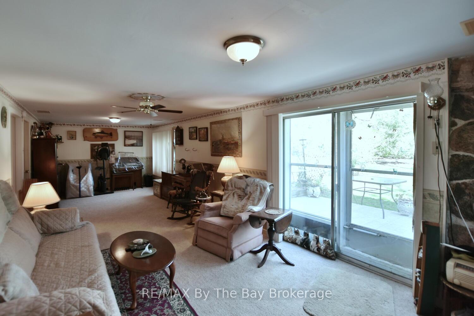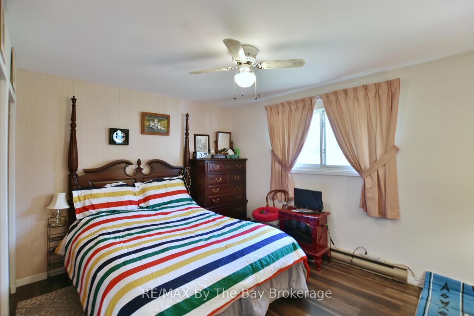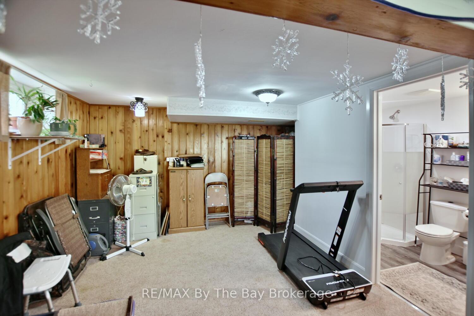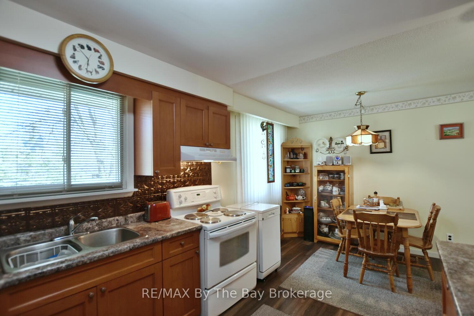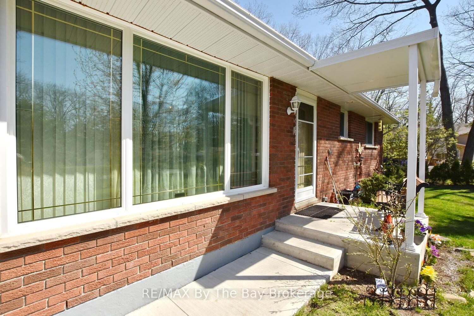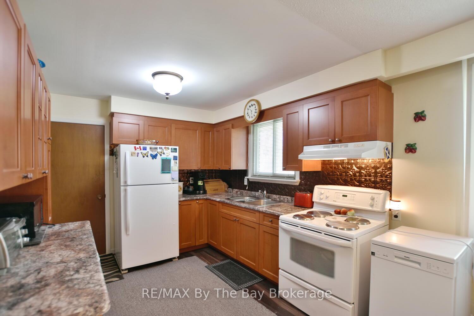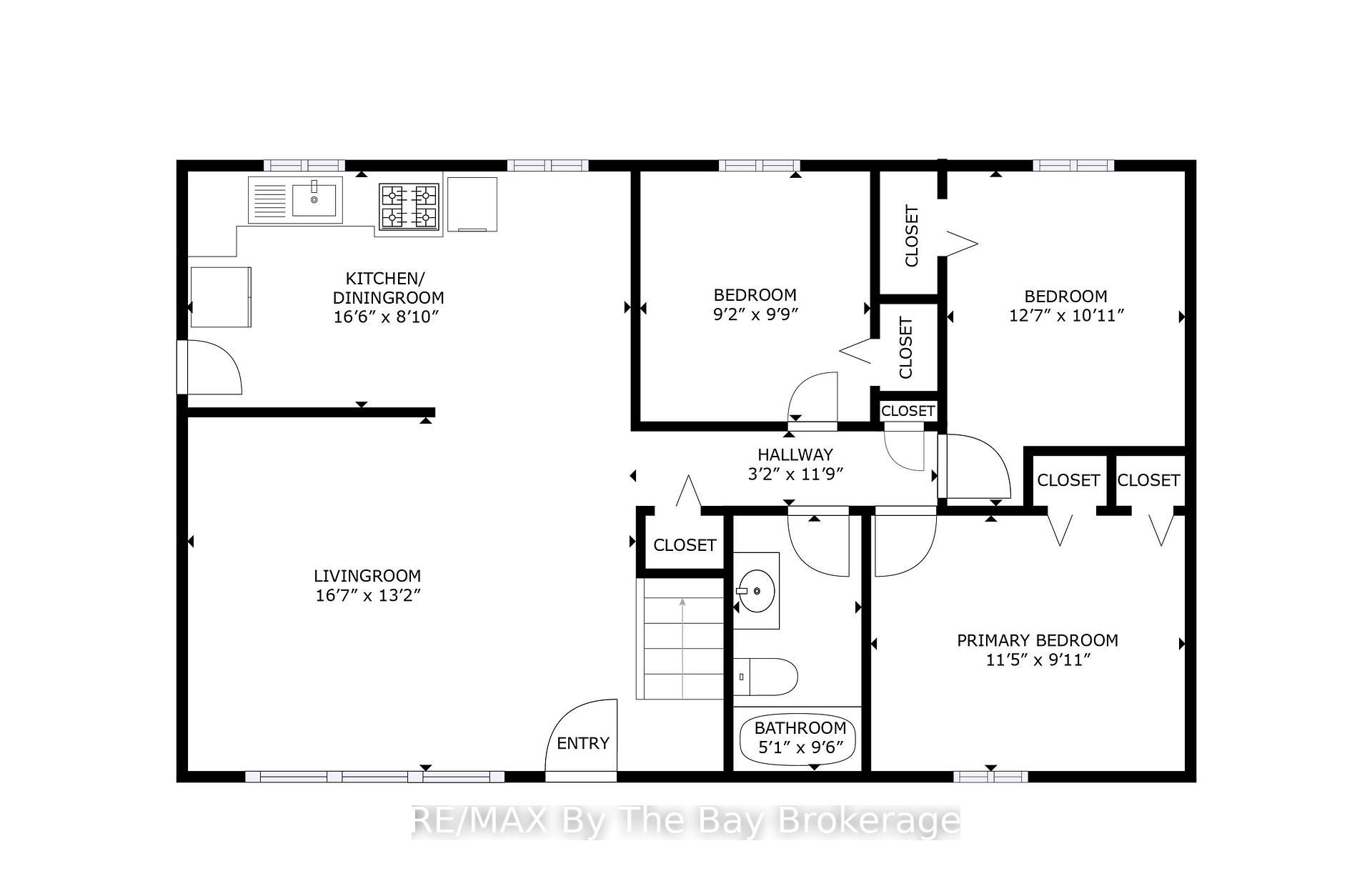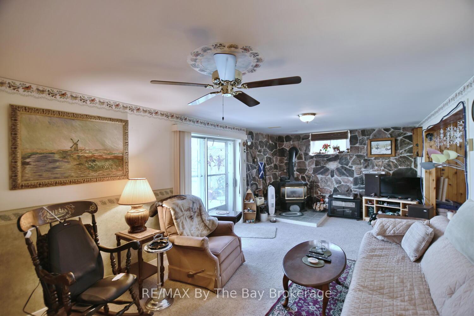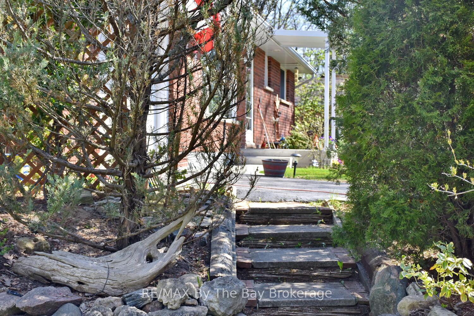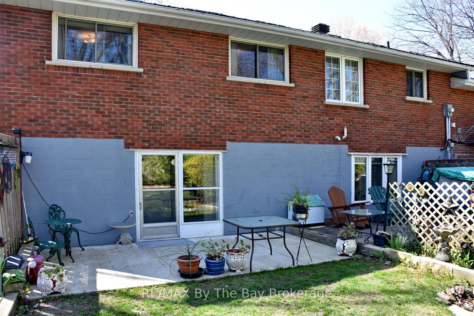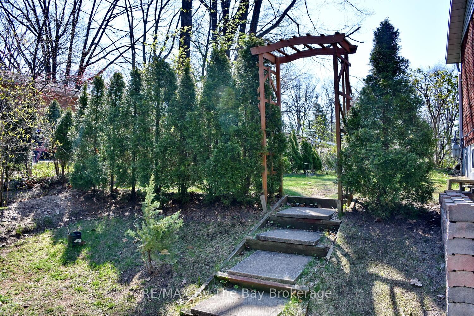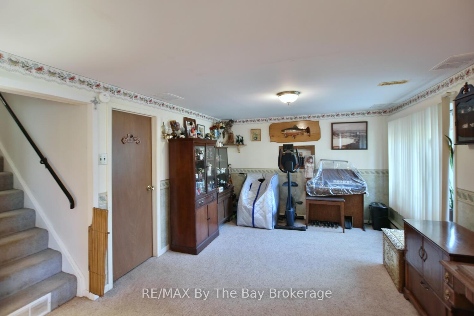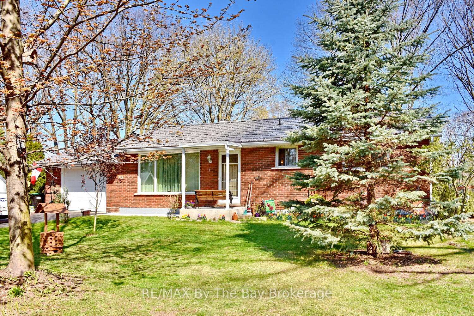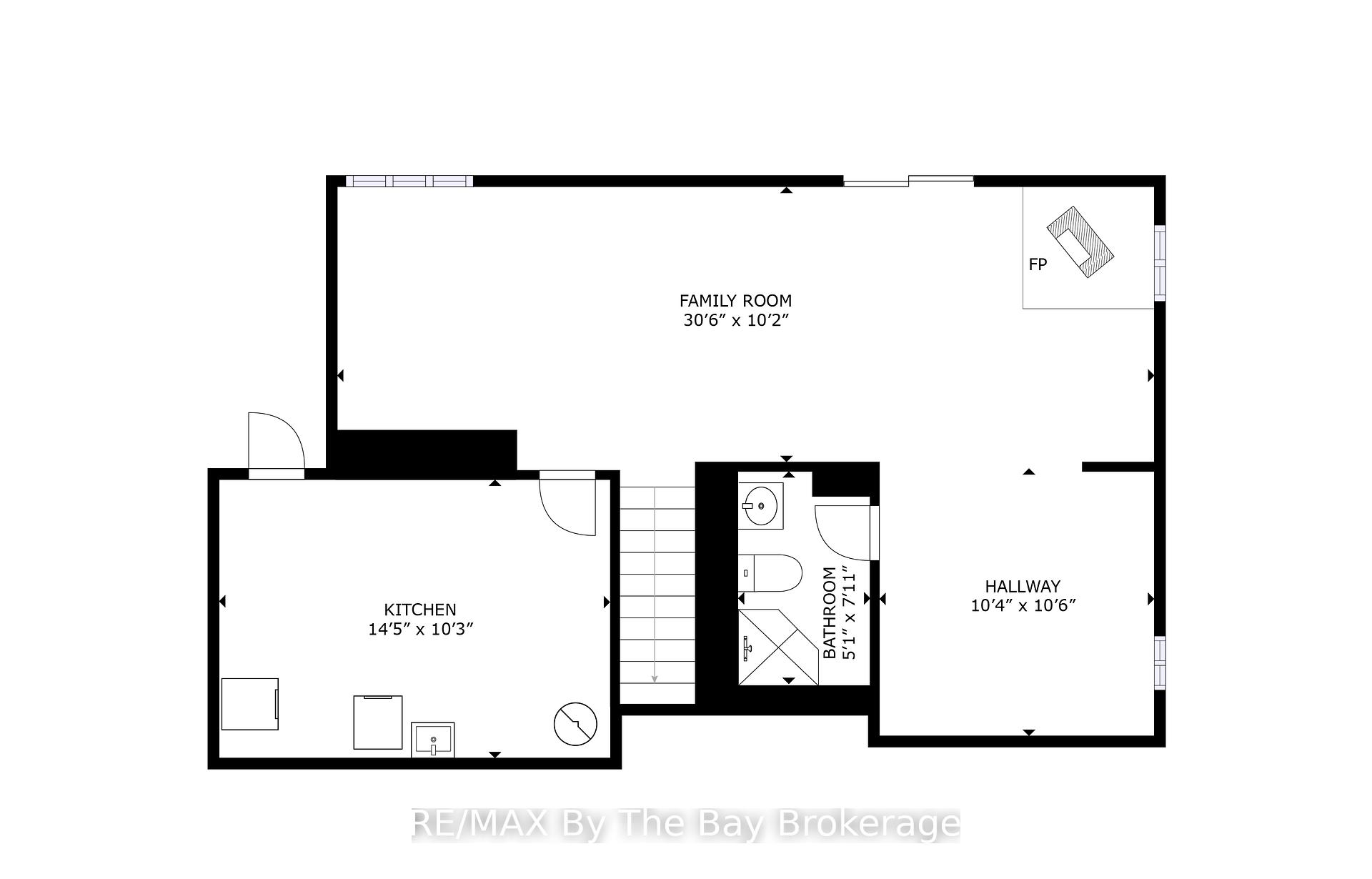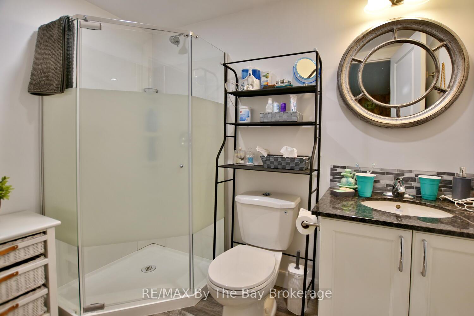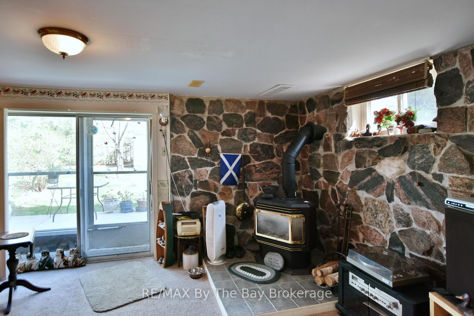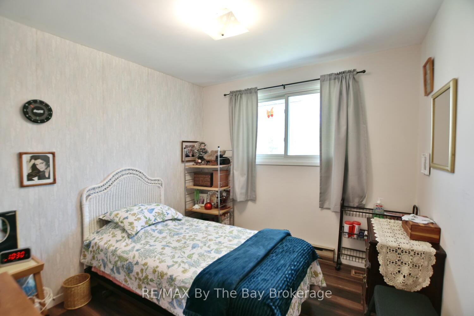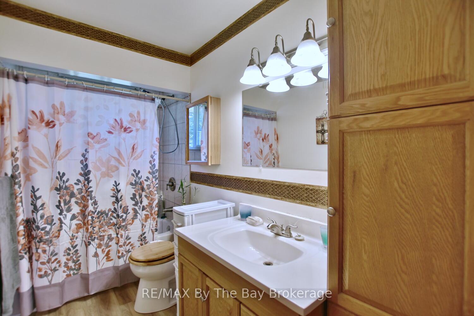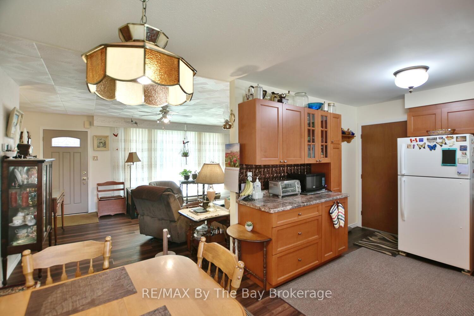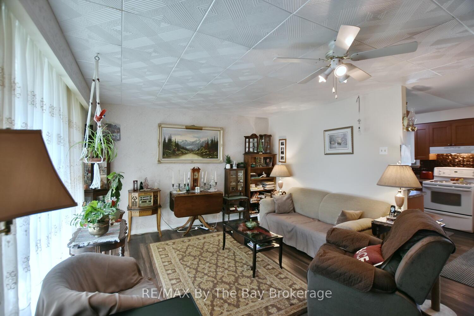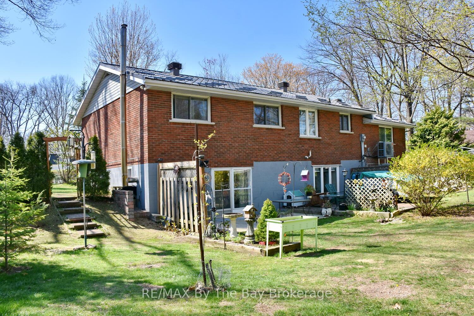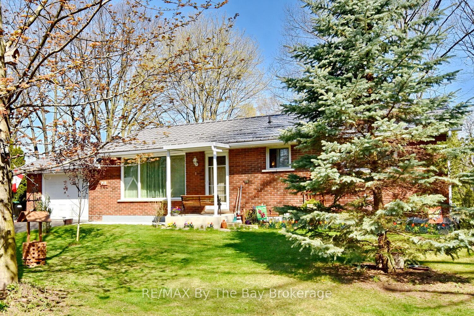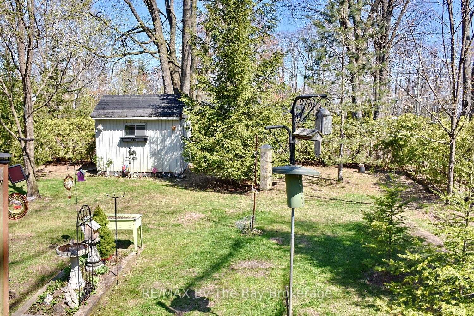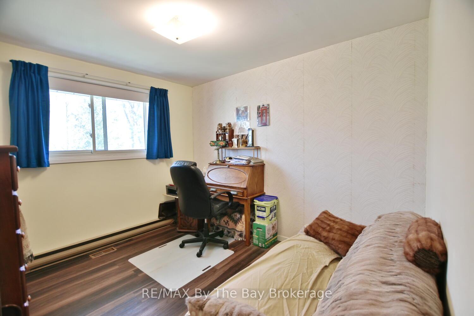$704,900
Available - For Sale
Listing ID: S12151624
82 Helena Stre , Wasaga Beach, L9Z 1R1, Simcoe
| Charming All-Brick Bungalow with Walk-Out Basement on Large Fenced Lot. Welcome to this solid, all-brick home situated on an impressive 106 ft x 145 ft fully fenced lot - ideal for families, gardeners, or those seeking outdoor space and privacy. Thoughtfully maintained and updated, this home features newer windows, a durable steel roof (2017), and a bright, inviting interior. The main floor offers an upgraded kitchen with ample cabinetry and modern finishes, adjacent to a spacious, sun-filled living room enhanced by a triple-pane picture window. Three comfortable bedrooms complete the main level, perfect for a family or guests. The fully finished walk-out basement adds valuable living space, featuring a cozy rec room with large above-grade windows and a gas fireplace - ideal for relaxing or entertaining. A 3-piece bathroom and direct access to a 9'4" x 16' patio make this space highly functional and versatile. Additional highlights include an efficient heat pump (2023), gas forced air furnace (2016), and a 200-amp upgraded breaker panel, offering peace of mind and modern energy efficiency. This home combines quality construction, tasteful upgrades, and a spacious layout in a desirable setting. Don't miss your opportunity to make it yours! |
| Price | $704,900 |
| Taxes: | $2722.00 |
| Assessment Year: | 2025 |
| Occupancy: | Owner |
| Address: | 82 Helena Stre , Wasaga Beach, L9Z 1R1, Simcoe |
| Acreage: | < .50 |
| Directions/Cross Streets: | Frank St - Helena St |
| Rooms: | 5 |
| Rooms +: | 3 |
| Bedrooms: | 3 |
| Bedrooms +: | 0 |
| Family Room: | F |
| Basement: | Finished wit, Full |
| Level/Floor | Room | Length(ft) | Width(ft) | Descriptions | |
| Room 1 | Main | Living Ro | 13.38 | 17.65 | |
| Room 2 | Main | Kitchen | 9.77 | 17.52 | |
| Room 3 | Main | Bedroom | 9.68 | 9.09 | |
| Room 4 | Main | Bedroom 2 | 9.91 | 12.6 | |
| Room 5 | Main | Bedroom 3 | 9.51 | 10.53 | |
| Room 6 | Basement | Recreatio | 10.92 | 32.31 | Gas Fireplace |
| Room 7 | Basement | Laundry | 11.58 | 17.15 | |
| Room 8 | Basement | Other | 11.12 | 10.86 |
| Washroom Type | No. of Pieces | Level |
| Washroom Type 1 | 4 | Main |
| Washroom Type 2 | 3 | Basement |
| Washroom Type 3 | 0 | |
| Washroom Type 4 | 0 | |
| Washroom Type 5 | 0 |
| Total Area: | 0.00 |
| Approximatly Age: | 51-99 |
| Property Type: | Detached |
| Style: | Bungalow |
| Exterior: | Brick |
| Garage Type: | Attached |
| Drive Parking Spaces: | 3 |
| Pool: | None |
| Approximatly Age: | 51-99 |
| Approximatly Square Footage: | 700-1100 |
| CAC Included: | N |
| Water Included: | N |
| Cabel TV Included: | N |
| Common Elements Included: | N |
| Heat Included: | N |
| Parking Included: | N |
| Condo Tax Included: | N |
| Building Insurance Included: | N |
| Fireplace/Stove: | Y |
| Heat Type: | Forced Air |
| Central Air Conditioning: | Other |
| Central Vac: | N |
| Laundry Level: | Syste |
| Ensuite Laundry: | F |
| Sewers: | Sewer |
$
%
Years
This calculator is for demonstration purposes only. Always consult a professional
financial advisor before making personal financial decisions.
| Although the information displayed is believed to be accurate, no warranties or representations are made of any kind. |
| RE/MAX By The Bay Brokerage |
|
|

Wally Islam
Real Estate Broker
Dir:
416-949-2626
Bus:
416-293-8500
Fax:
905-913-8585
| Virtual Tour | Book Showing | Email a Friend |
Jump To:
At a Glance:
| Type: | Freehold - Detached |
| Area: | Simcoe |
| Municipality: | Wasaga Beach |
| Neighbourhood: | Wasaga Beach |
| Style: | Bungalow |
| Approximate Age: | 51-99 |
| Tax: | $2,722 |
| Beds: | 3 |
| Baths: | 2 |
| Fireplace: | Y |
| Pool: | None |
Locatin Map:
Payment Calculator:
