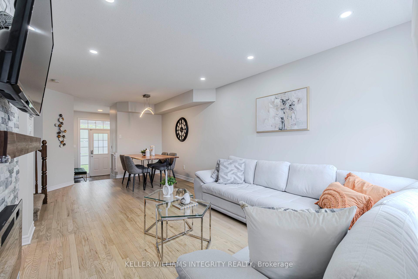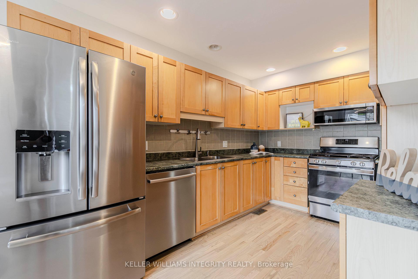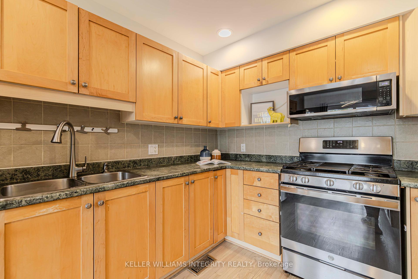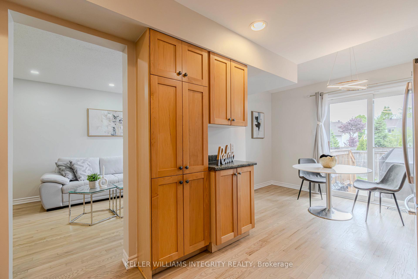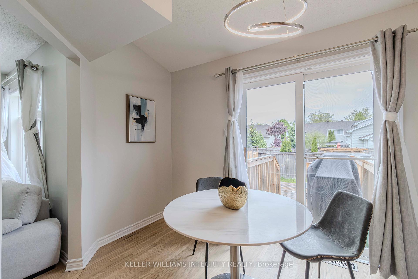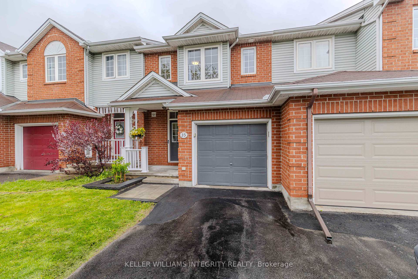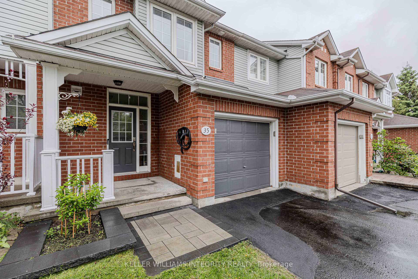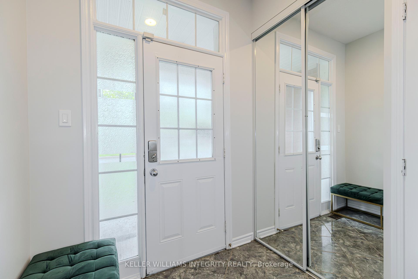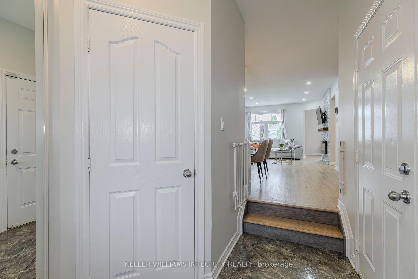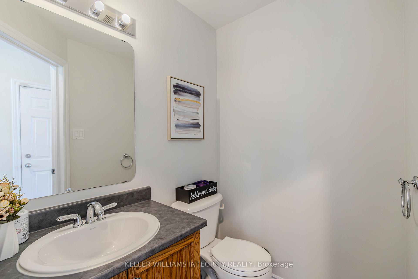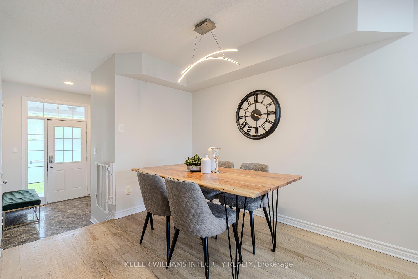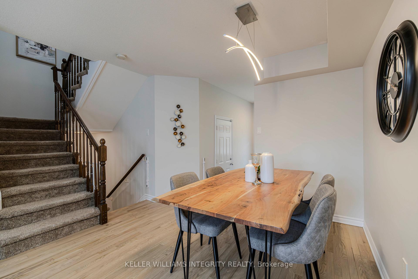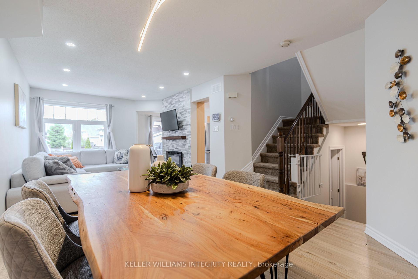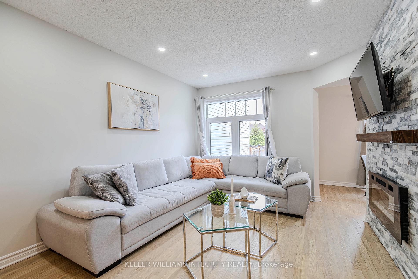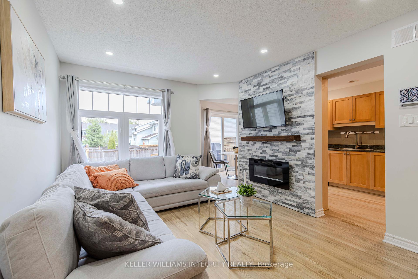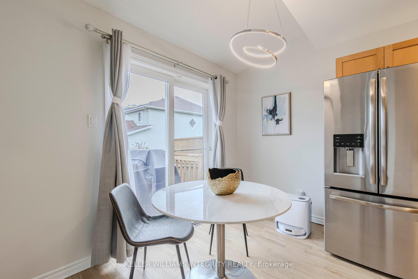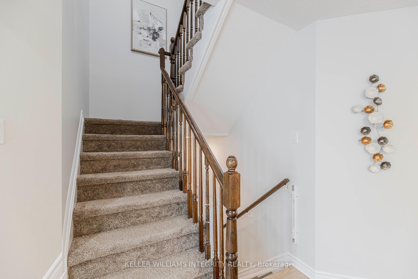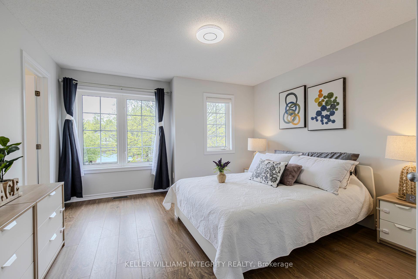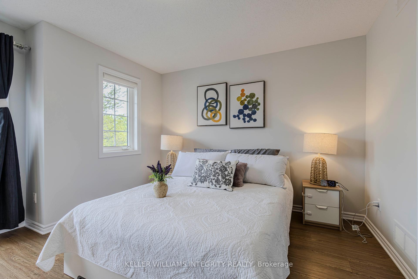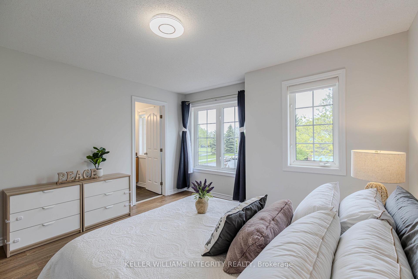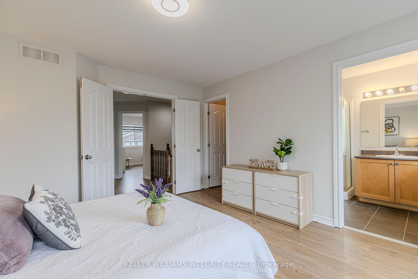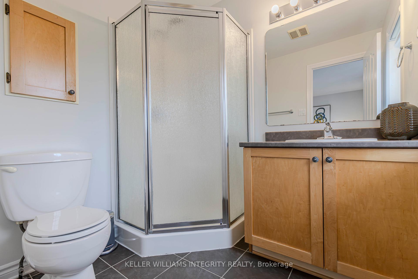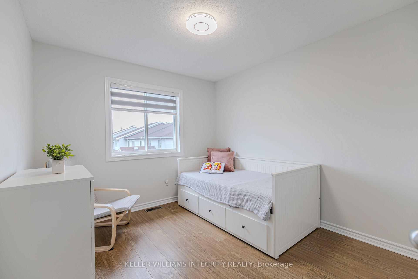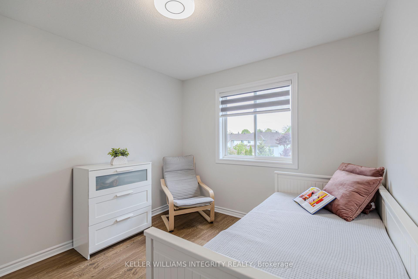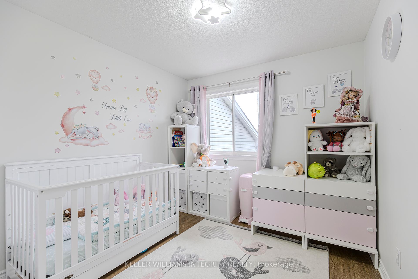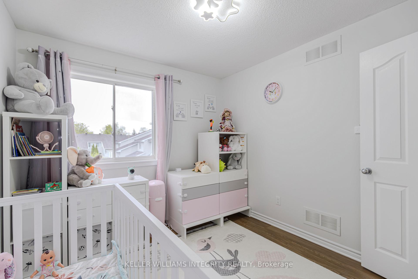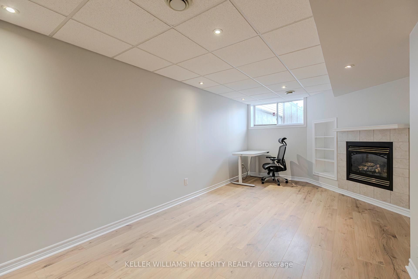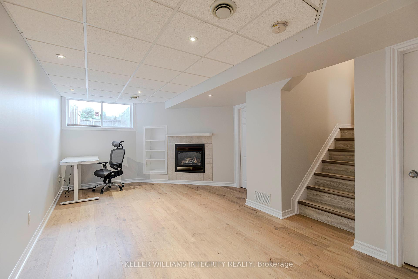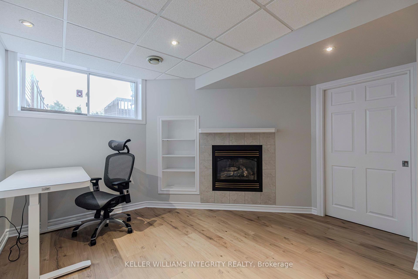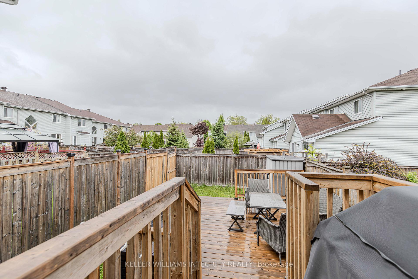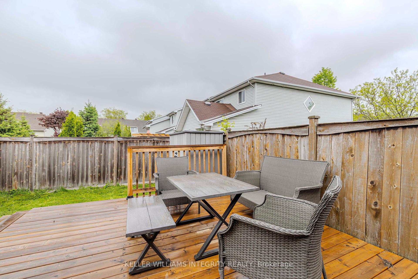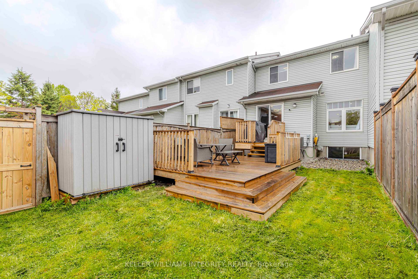$639,900
Available - For Sale
Listing ID: X12167928
35 Bellrock Driv , Kanata, K2K 3J4, Ottawa
| Walking Distance to Top-Ranked Earl of March Secondary School! Welcome to this well-maintained freehold townhouse in an excellent location just steps from shopping, multiple parks, the public library, arena, convenient transit, and the Top Schools. Situated next to a park and playground, this home is ideal for families. This immaculate 3-bedroom, 3-bath home has been freshly painted in a modern, neutral palette. It features new flooring on the second floor, basement, and both staircases. The main level boasts light-toned hardwood flooring and a bright kitchen with maple cabinets and a cozy eating area. Upstairs, the spacious primary bedroom offers a 3-piece ensuite and a walk-in closet, along with two additional well-sized bedrooms. The finished lower level includes a welcoming family room with a gas fireplace and ample storage space. Enjoy the fully fenced backyard featuring a large deck and BBQ gas hookup perfect for outdoor living and entertaining! Upgrades: 2022 - New furnace, new AC, new hot water tank (HWT), and all new kitchen appliances, Re-finish the main floor hardwwod; 2023 - Backyard deck, backyard fence, and front yard landscaping; 2024 - New washer and dryer; 2025 - Entire house painted |
| Price | $639,900 |
| Taxes: | $3565.94 |
| Assessment Year: | 2024 |
| Occupancy: | Owner |
| Address: | 35 Bellrock Driv , Kanata, K2K 3J4, Ottawa |
| Directions/Cross Streets: | Campeau to Bellrock Dr, go to thr far end next to the park |
| Rooms: | 13 |
| Bedrooms: | 3 |
| Bedrooms +: | 0 |
| Family Room: | T |
| Basement: | Full, Finished |
| Level/Floor | Room | Length(ft) | Width(ft) | Descriptions | |
| Room 1 | Main | Living Ro | 21.71 | 10.4 | |
| Room 2 | Main | Kitchen | 10.3 | 8.07 | |
| Room 3 | Main | Dining Ro | 11.32 | 7.31 | |
| Room 4 | Second | Primary B | 13.64 | 12.07 | |
| Room 5 | Second | Bedroom | 12.3 | 9.58 | |
| Room 6 | Second | Bedroom | 9.15 | 9.05 | |
| Room 7 | Second | Bathroom | |||
| Room 8 | Second | Other | |||
| Room 9 | Second | Bathroom | |||
| Room 10 | Main | Bathroom | |||
| Room 11 | Basement | Family Ro | 19.48 | 11.74 | |
| Room 12 | Basement | Laundry | |||
| Room 13 | Basement | Other |
| Washroom Type | No. of Pieces | Level |
| Washroom Type 1 | 3 | Second |
| Washroom Type 2 | 4 | Second |
| Washroom Type 3 | 2 | Main |
| Washroom Type 4 | 0 | |
| Washroom Type 5 | 0 |
| Total Area: | 0.00 |
| Approximatly Age: | 16-30 |
| Property Type: | Att/Row/Townhouse |
| Style: | 2-Storey |
| Exterior: | Brick, Other |
| Garage Type: | Attached |
| Drive Parking Spaces: | 2 |
| Pool: | None |
| Other Structures: | Fence - Full |
| Approximatly Age: | 16-30 |
| Approximatly Square Footage: | 1100-1500 |
| CAC Included: | N |
| Water Included: | N |
| Cabel TV Included: | N |
| Common Elements Included: | N |
| Heat Included: | N |
| Parking Included: | N |
| Condo Tax Included: | N |
| Building Insurance Included: | N |
| Fireplace/Stove: | Y |
| Heat Type: | Forced Air |
| Central Air Conditioning: | Central Air |
| Central Vac: | N |
| Laundry Level: | Syste |
| Ensuite Laundry: | F |
| Elevator Lift: | False |
| Sewers: | Sewer |
$
%
Years
This calculator is for demonstration purposes only. Always consult a professional
financial advisor before making personal financial decisions.
| Although the information displayed is believed to be accurate, no warranties or representations are made of any kind. |
| KELLER WILLIAMS INTEGRITY REALTY |
|
|

Wally Islam
Real Estate Broker
Dir:
416-949-2626
Bus:
416-293-8500
Fax:
905-913-8585
| Book Showing | Email a Friend |
Jump To:
At a Glance:
| Type: | Freehold - Att/Row/Townhouse |
| Area: | Ottawa |
| Municipality: | Kanata |
| Neighbourhood: | 9001 - Kanata - Beaverbrook |
| Style: | 2-Storey |
| Approximate Age: | 16-30 |
| Tax: | $3,565.94 |
| Beds: | 3 |
| Baths: | 3 |
| Fireplace: | Y |
| Pool: | None |
Locatin Map:
Payment Calculator:
