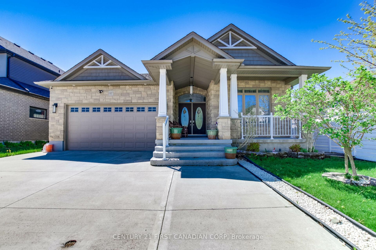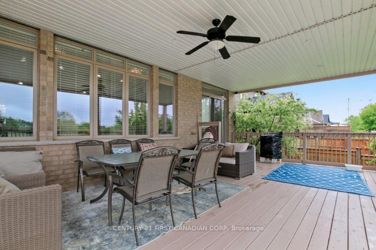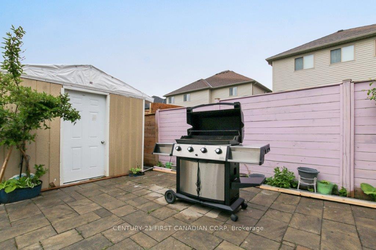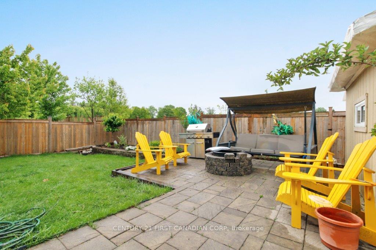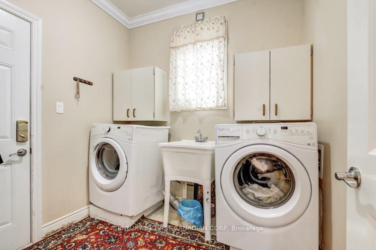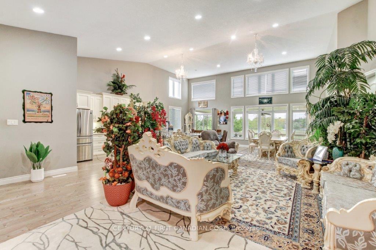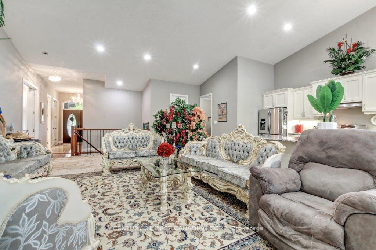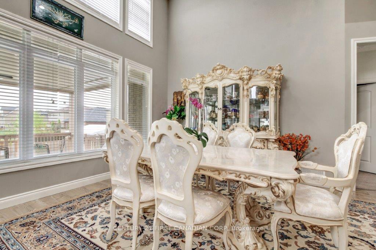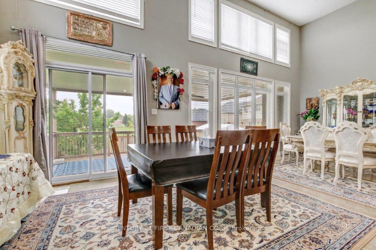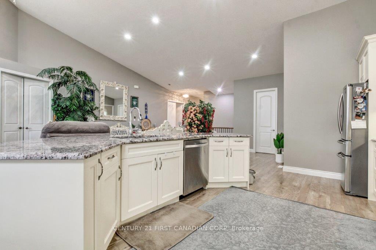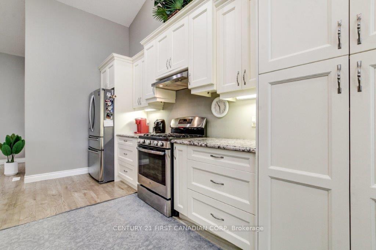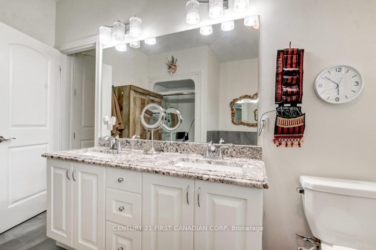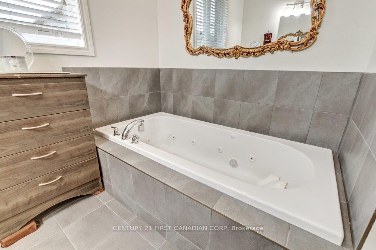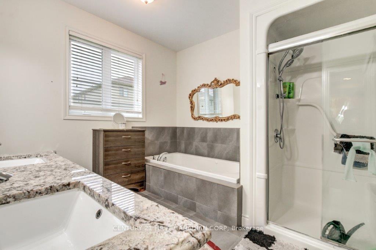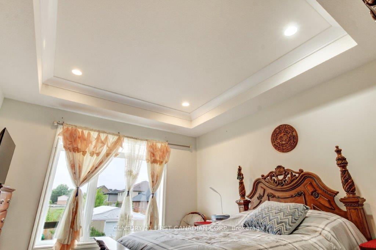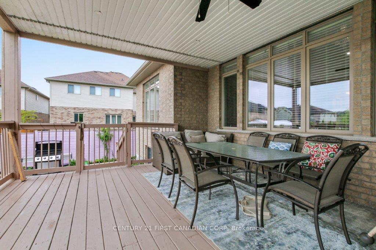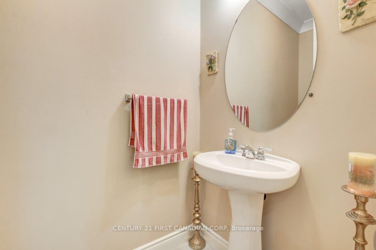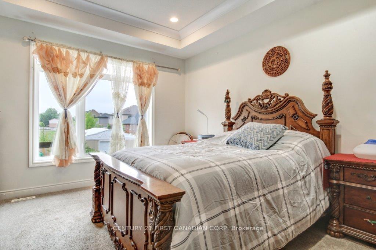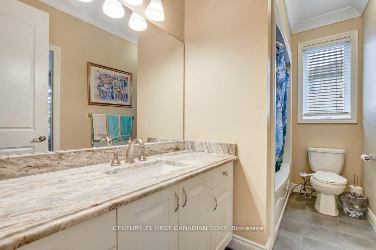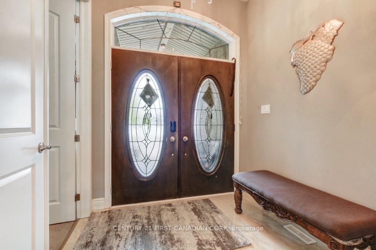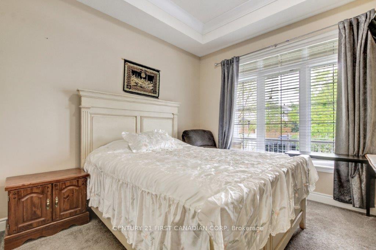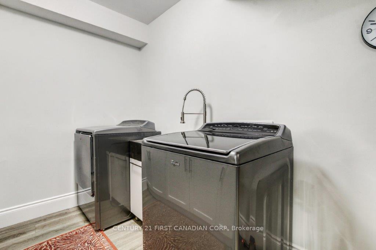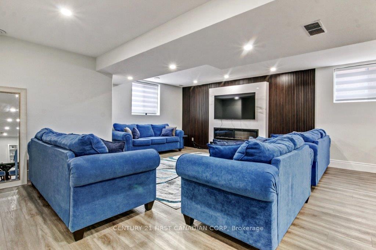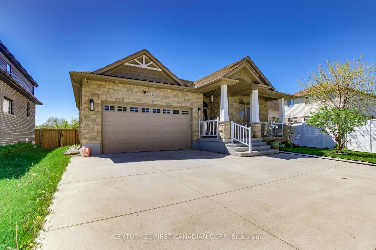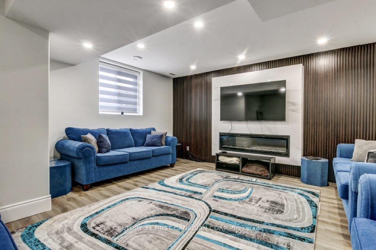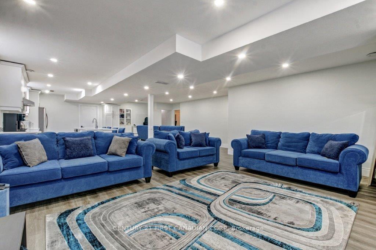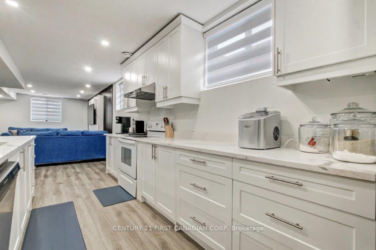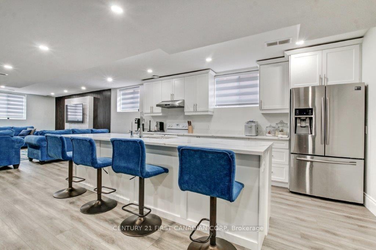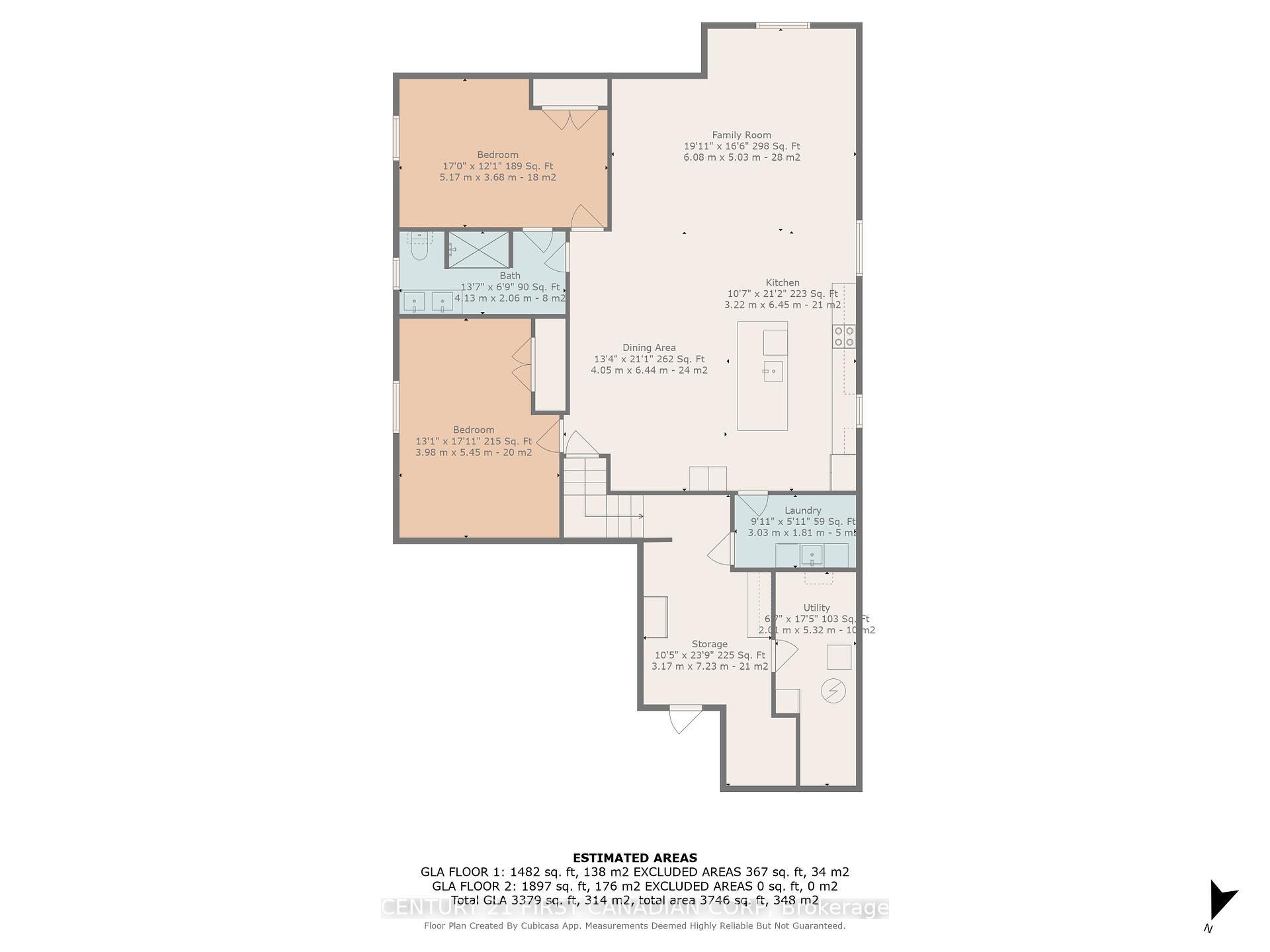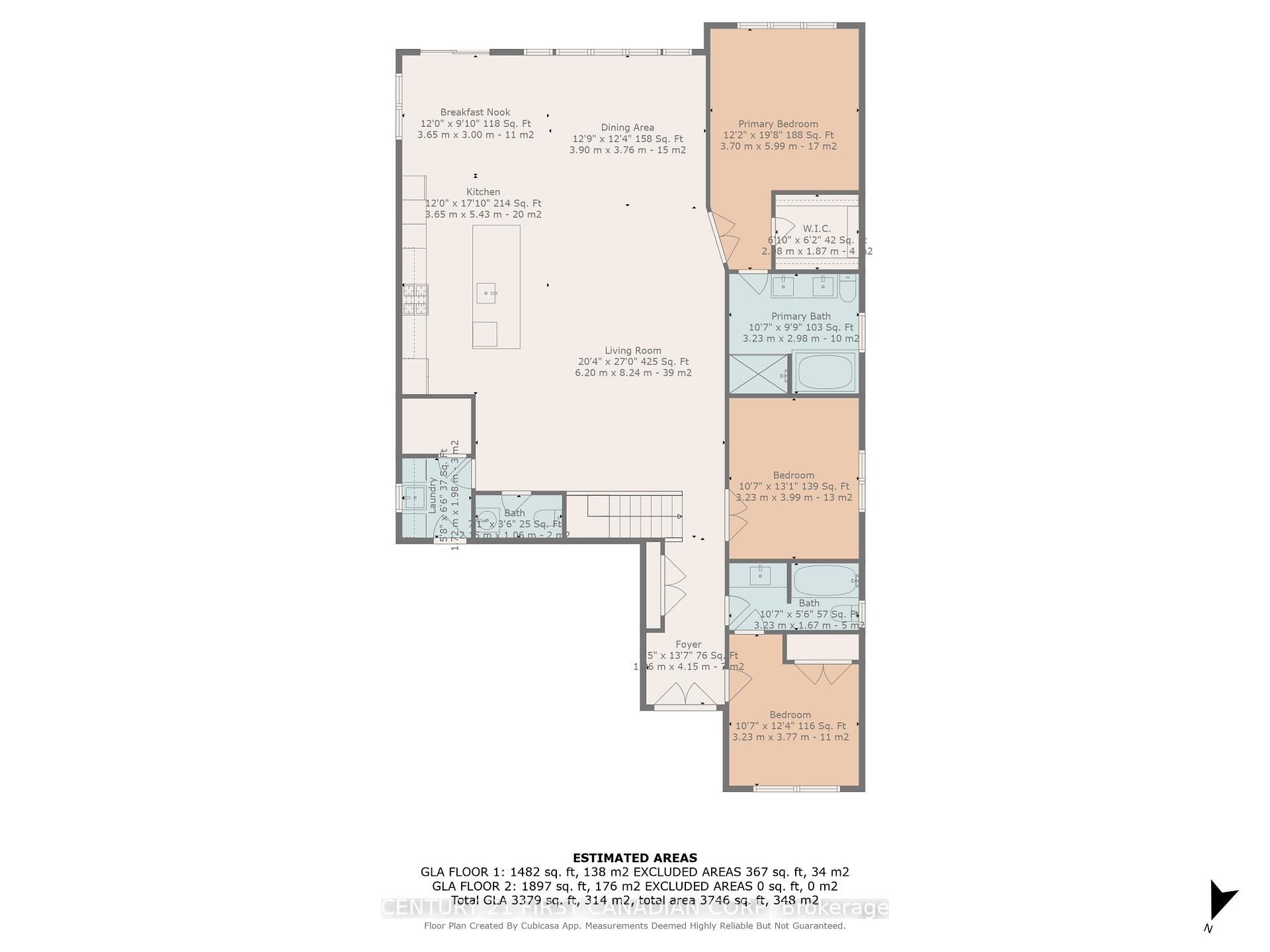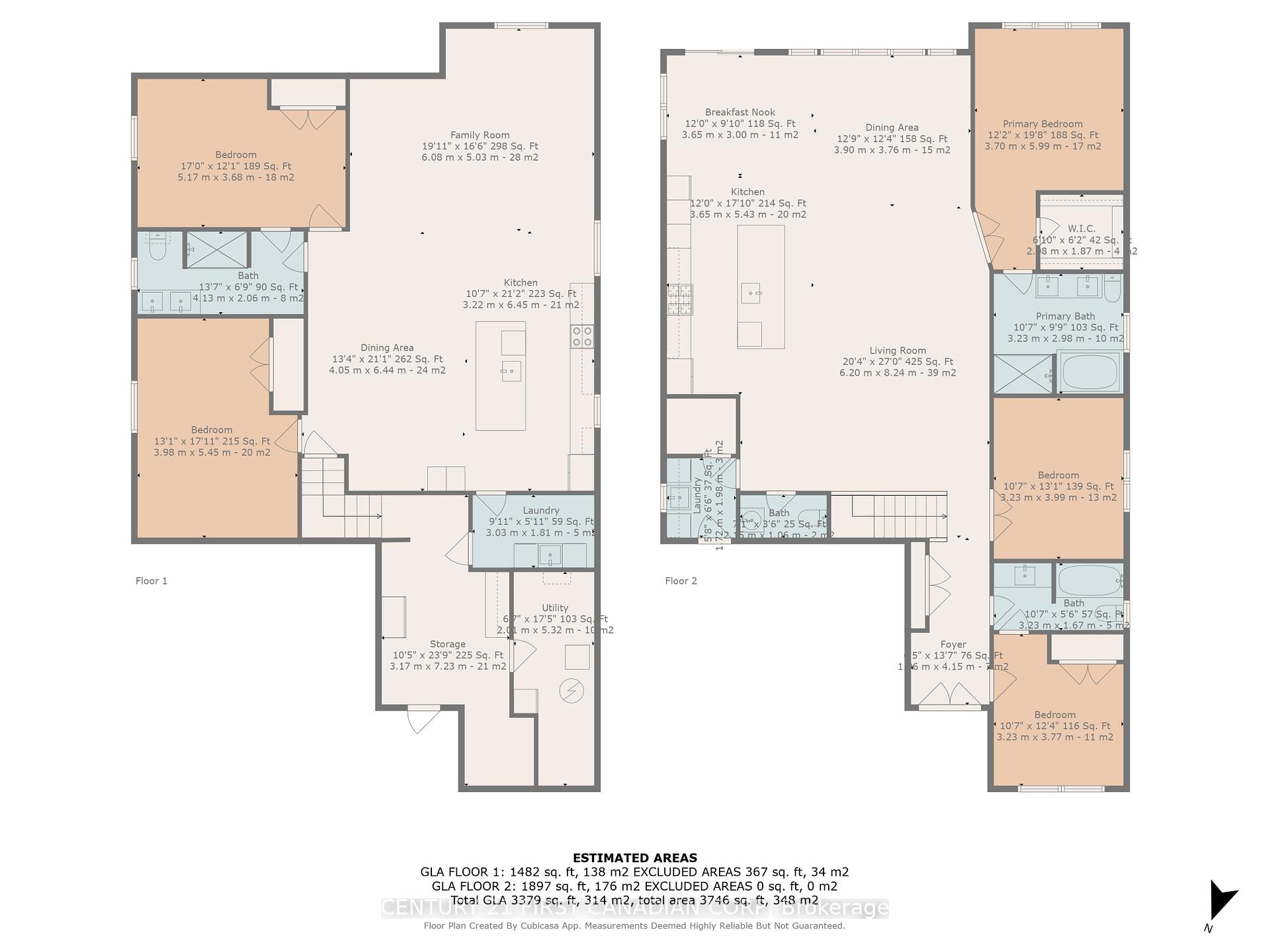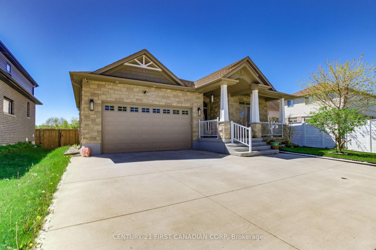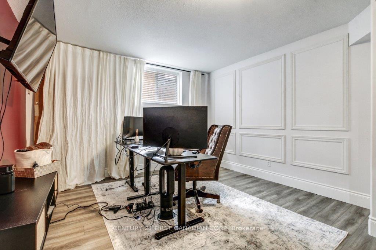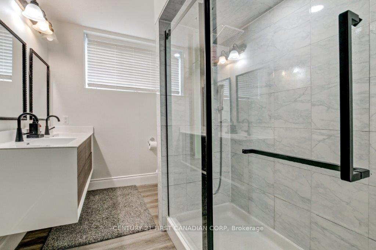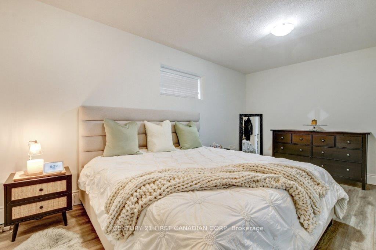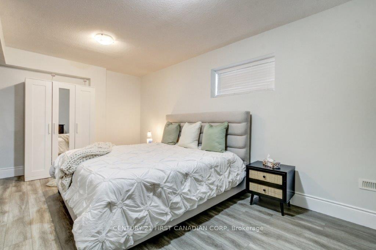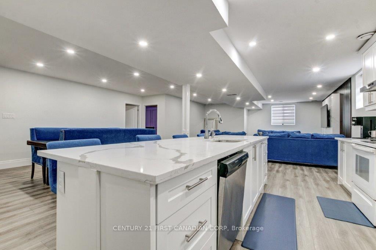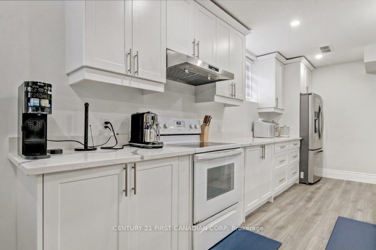$998,000
Available - For Sale
Listing ID: X12172607
1327 Eagletrace Driv , London North, N6G 0C4, Middlesex
| Priced to sell and way below replacement cost! take a look at this exceptional 5 bedroom, 4 bathroom ranch-style home in one of London's most sought-after neighborhoods! Step inside and be greeted by the 16 ft cathedral ceilings living room , surrounded by a spacious kitchen, complimented with granite countertops and offering a perfect balance of open-concept style and functionality. The main level features three spacious bedrooms, including a master with its own custom ceiling, en-suite, and walk-in closet. Venture downstairs to a fully finished look out basement that truly sets this home apart. Here, you'll find an additional full kitchen that opens the doors to endless possibilities, whether it's hosting guests or creating an in-law suite. The front and rear covered patios extend your living space, providing the perfect setting to relax, unwind, and indulge in outdoor moments. The exterior is equally captivating, with a 3-car wide driveway leading to a spacious 2-car garage, catering to your practical needs. Ample storage throughout ensures that every item finds its place, adding to the home's impeccable functionality. Immerse yourself in the allure of Foxfield Estates, where every convenience is within reach. Don't miss the opportunity to make this exceptional property your own! |
| Price | $998,000 |
| Taxes: | $9502.00 |
| Assessment Year: | 2024 |
| Occupancy: | Owner |
| Address: | 1327 Eagletrace Driv , London North, N6G 0C4, Middlesex |
| Directions/Cross Streets: | Foxwood |
| Rooms: | 15 |
| Bedrooms: | 3 |
| Bedrooms +: | 2 |
| Family Room: | T |
| Basement: | Finished |
| Level/Floor | Room | Length(ft) | Width(ft) | Descriptions | |
| Room 1 | Main | Living Ro | 12.76 | 20.86 | |
| Room 2 | Main | Kitchen | 12 | 31.42 | |
| Room 3 | Main | Dining Ro | 12.76 | 11.45 | |
| Room 4 | Main | Other | 24.73 | 15.15 | |
| Room 5 | Main | Primary B | 12.76 | 21.25 | |
| Room 6 | Main | Bedroom 2 | 11.32 | 13.48 | |
| Room 7 | Main | Bedroom 3 | 11.32 | 13.48 | |
| Room 8 | Main | Other | 8.17 | 6.17 | |
| Room 9 | Basement | Recreatio | 24.57 | 37.59 | |
| Room 10 | Basement | Kitchen | 6 | 13.84 | |
| Room 11 | Basement | Bedroom 4 | 17.84 | 12.5 | |
| Room 12 | Basement | Bedroom 5 | 12.99 | 18.24 | |
| Room 13 | Basement | Laundry | 19.65 | 6.17 | |
| Room 14 | Basement | Office | 6.82 | 18.99 | |
| Room 15 | Basement | Other | 6 | 13.84 |
| Washroom Type | No. of Pieces | Level |
| Washroom Type 1 | 5 | |
| Washroom Type 2 | 4 | |
| Washroom Type 3 | 4 | |
| Washroom Type 4 | 2 | |
| Washroom Type 5 | 0 | |
| Washroom Type 6 | 5 | |
| Washroom Type 7 | 4 | |
| Washroom Type 8 | 4 | |
| Washroom Type 9 | 2 | |
| Washroom Type 10 | 0 |
| Total Area: | 0.00 |
| Approximatly Age: | 6-15 |
| Property Type: | Detached |
| Style: | Bungalow |
| Exterior: | Brick, Stone |
| Garage Type: | Attached |
| Drive Parking Spaces: | 2 |
| Pool: | None |
| Other Structures: | Fence - Full, |
| Approximatly Age: | 6-15 |
| Approximatly Square Footage: | 2000-2500 |
| CAC Included: | N |
| Water Included: | N |
| Cabel TV Included: | N |
| Common Elements Included: | N |
| Heat Included: | N |
| Parking Included: | N |
| Condo Tax Included: | N |
| Building Insurance Included: | N |
| Fireplace/Stove: | Y |
| Heat Type: | Forced Air |
| Central Air Conditioning: | Central Air |
| Central Vac: | N |
| Laundry Level: | Syste |
| Ensuite Laundry: | F |
| Elevator Lift: | False |
| Sewers: | Sewer |
| Water: | Unknown |
| Water Supply Types: | Unknown |
$
%
Years
This calculator is for demonstration purposes only. Always consult a professional
financial advisor before making personal financial decisions.
| Although the information displayed is believed to be accurate, no warranties or representations are made of any kind. |
| CENTURY 21 FIRST CANADIAN CORP |
|
|

Wally Islam
Real Estate Broker
Dir:
416-949-2626
Bus:
416-293-8500
Fax:
905-913-8585
| Book Showing | Email a Friend |
Jump To:
At a Glance:
| Type: | Freehold - Detached |
| Area: | Middlesex |
| Municipality: | London North |
| Neighbourhood: | North S |
| Style: | Bungalow |
| Approximate Age: | 6-15 |
| Tax: | $9,502 |
| Beds: | 3+2 |
| Baths: | 4 |
| Fireplace: | Y |
| Pool: | None |
Locatin Map:
Payment Calculator:
