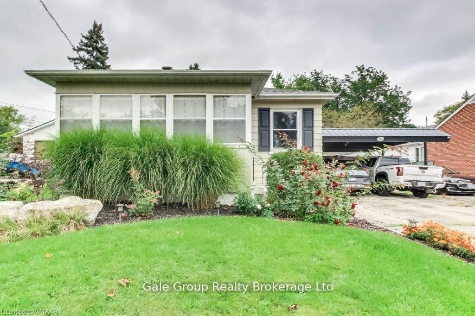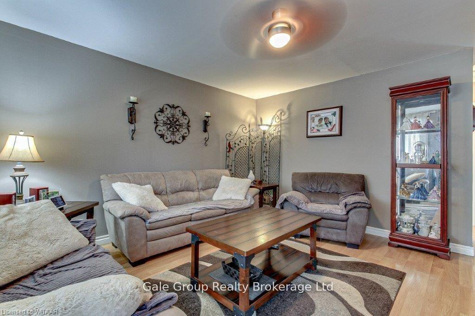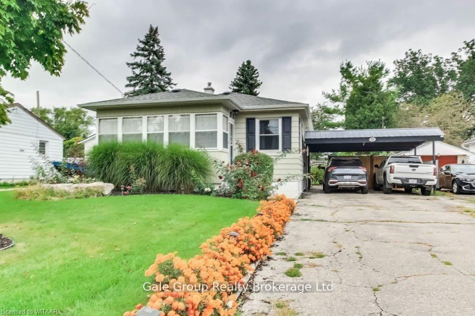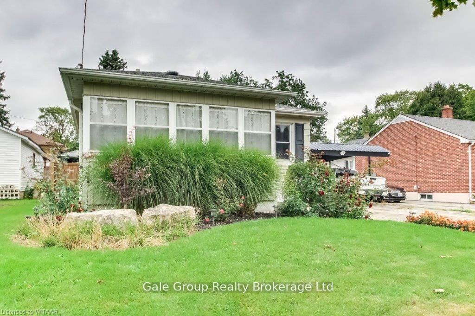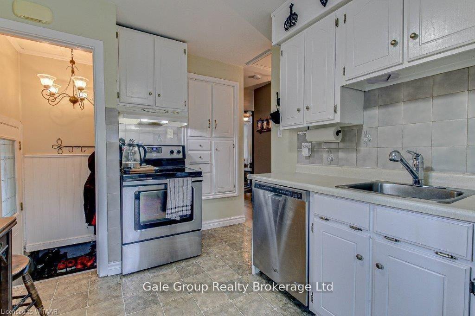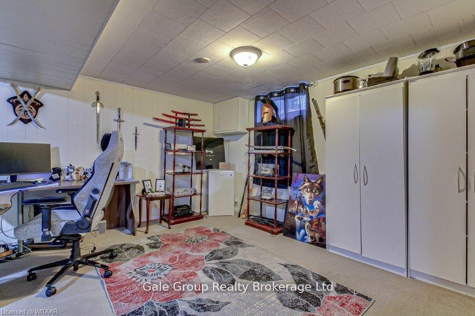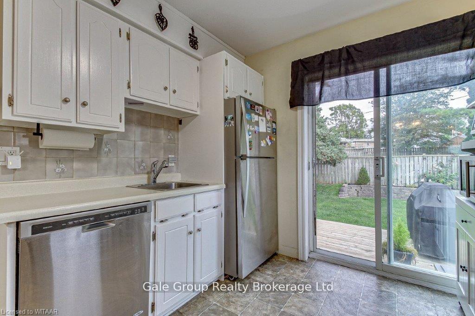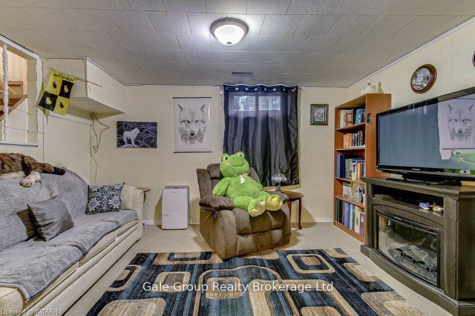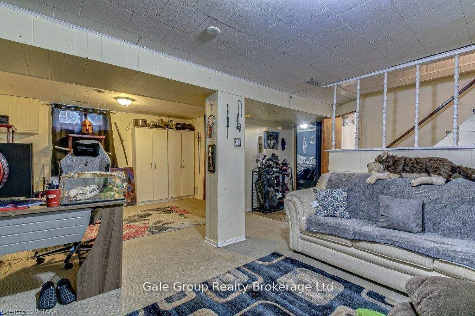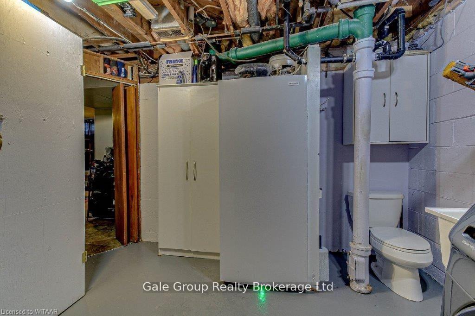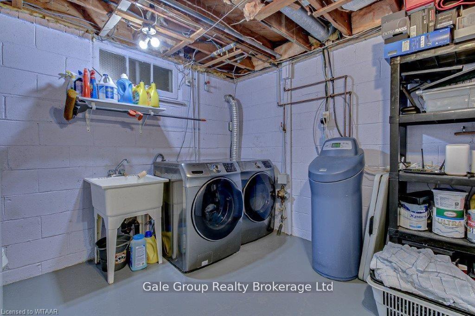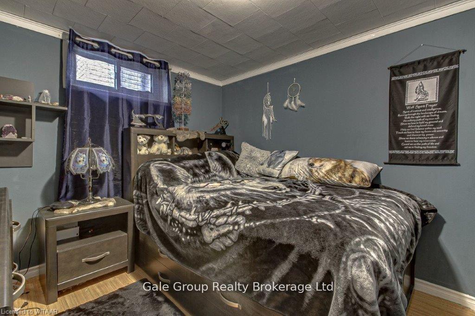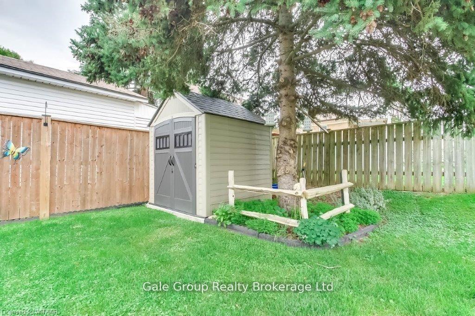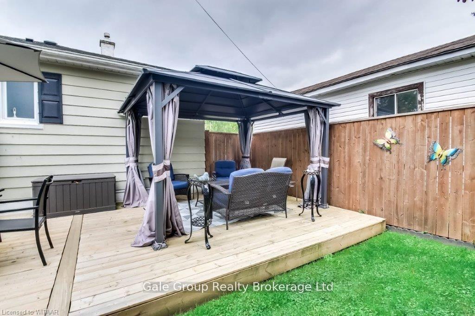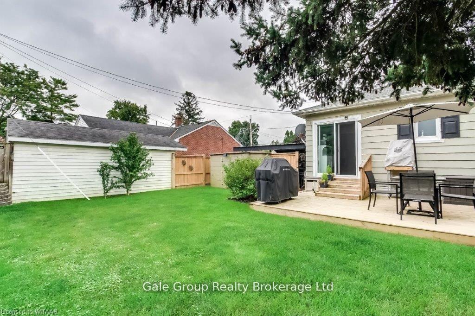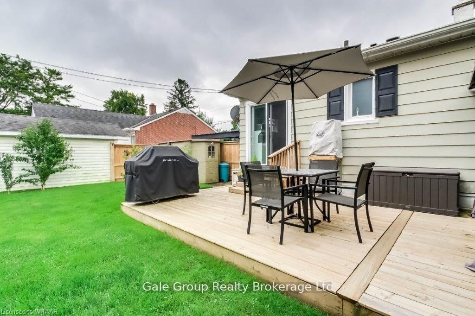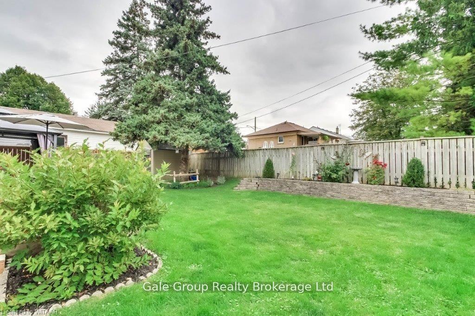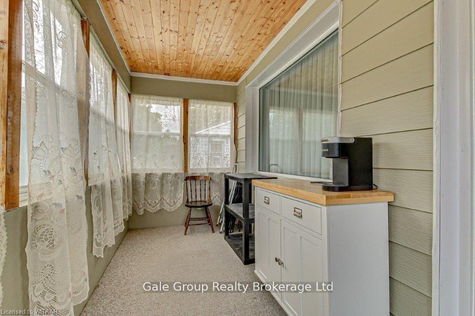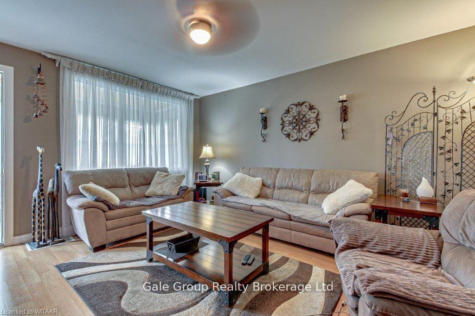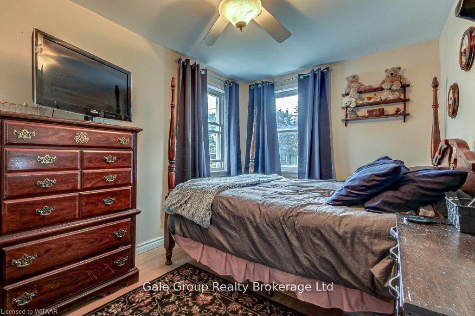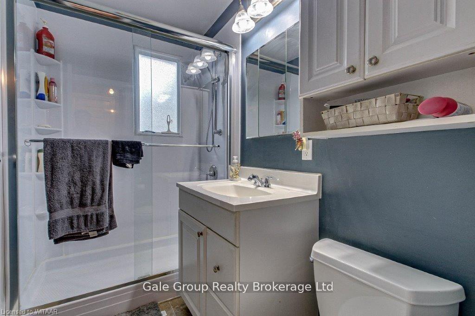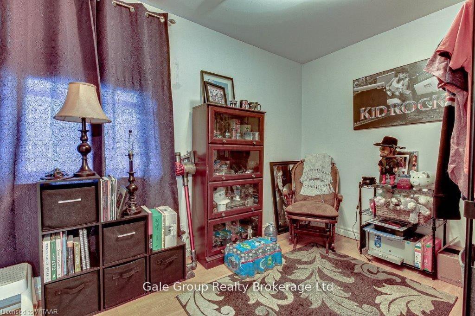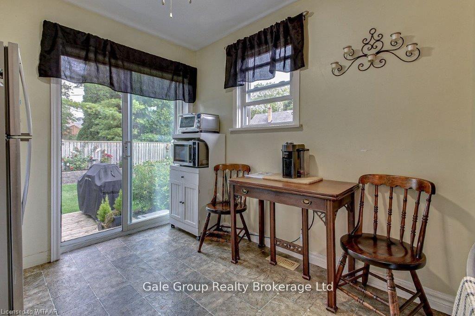$499,900
Available - For Sale
Listing ID: X12172134
336 KNIGHTSBRIDGE Road , Woodstock, N4S 7C6, Oxford
| Welcome to this delightful 2 bedroom home, perfect for first time home buyers, downsizers or anyone seeking comfort and convenience in a well maintained home. Step Inside and enjoy the bright front-facing 3 season sunroom. The main level offers a cozy yet functional layout, while the finished basement adds versatility with a spacious rec room and a seperate office or playroom, ideal for working from home or keeping little ones entertained. Outside you will love the newer deck and Gazebo, perfect for outdoor dining or hosting friends. The fully fenced yard offers privacy and safety for kids or pets, and the carport add year round convenience, This home combines indoor comfort with outdoor living in a move in ready package. |
| Price | $499,900 |
| Taxes: | $2907.75 |
| Occupancy: | Owner |
| Address: | 336 KNIGHTSBRIDGE Road , Woodstock, N4S 7C6, Oxford |
| Acreage: | < .50 |
| Directions/Cross Streets: | Devonshire |
| Rooms: | 6 |
| Rooms +: | 3 |
| Bedrooms: | 2 |
| Bedrooms +: | 0 |
| Family Room: | T |
| Basement: | Finished, Full |
| Level/Floor | Room | Length(ft) | Width(ft) | Descriptions | |
| Room 1 | Main | Other | 8.82 | 11.25 | |
| Room 2 | Main | Living Ro | 14.07 | 13.32 | |
| Room 3 | Main | Bedroom | 13.42 | 8.66 | |
| Room 4 | Main | Bedroom | 11.51 | 7.58 | |
| Room 5 | Main | Recreatio | 15.32 | 6 | |
| Room 6 | Basement | Other | 10.66 | 9.15 | |
| Room 7 | Basement | Family Ro | 10.99 | 13.25 | |
| Room 8 | Basement | Laundry | 11.25 | 10.99 |
| Washroom Type | No. of Pieces | Level |
| Washroom Type 1 | 4 | Main |
| Washroom Type 2 | 0 | |
| Washroom Type 3 | 0 | |
| Washroom Type 4 | 0 | |
| Washroom Type 5 | 0 |
| Total Area: | 0.00 |
| Approximatly Age: | 51-99 |
| Property Type: | Detached |
| Style: | Bungalow |
| Exterior: | Aluminum Siding |
| Garage Type: | Carport |
| Drive Parking Spaces: | 6 |
| Pool: | None |
| Approximatly Age: | 51-99 |
| Approximatly Square Footage: | < 700 |
| CAC Included: | N |
| Water Included: | N |
| Cabel TV Included: | N |
| Common Elements Included: | N |
| Heat Included: | N |
| Parking Included: | N |
| Condo Tax Included: | N |
| Building Insurance Included: | N |
| Fireplace/Stove: | N |
| Heat Type: | Forced Air |
| Central Air Conditioning: | Central Air |
| Central Vac: | N |
| Laundry Level: | Syste |
| Ensuite Laundry: | F |
| Elevator Lift: | False |
| Sewers: | Sewer |
| Utilities-Hydro: | Y |
$
%
Years
This calculator is for demonstration purposes only. Always consult a professional
financial advisor before making personal financial decisions.
| Although the information displayed is believed to be accurate, no warranties or representations are made of any kind. |
| Gale Group Realty Brokerage Ltd |
|
|

Wally Islam
Real Estate Broker
Dir:
416-949-2626
Bus:
416-293-8500
Fax:
905-913-8585
| Book Showing | Email a Friend |
Jump To:
At a Glance:
| Type: | Freehold - Detached |
| Area: | Oxford |
| Municipality: | Woodstock |
| Neighbourhood: | Woodstock - North |
| Style: | Bungalow |
| Approximate Age: | 51-99 |
| Tax: | $2,907.75 |
| Beds: | 2 |
| Baths: | 1 |
| Fireplace: | N |
| Pool: | None |
Locatin Map:
Payment Calculator:
