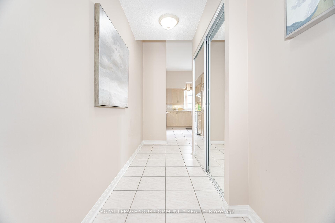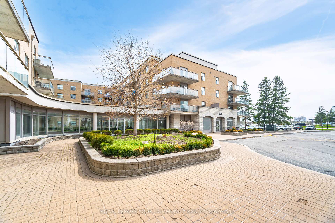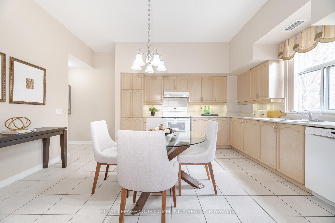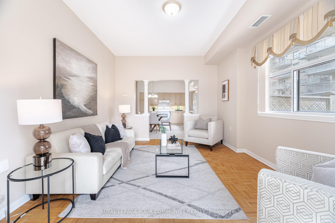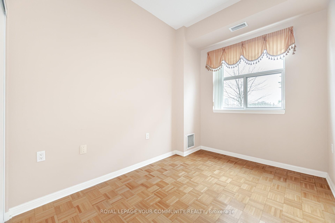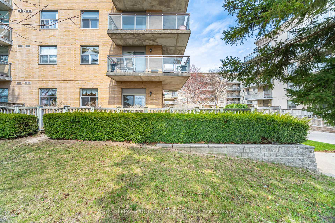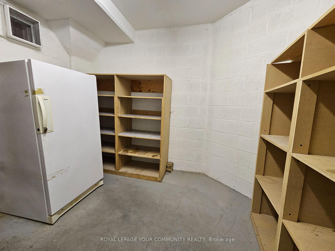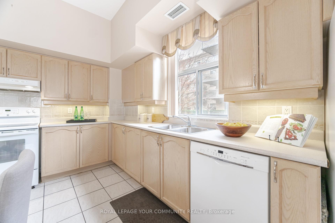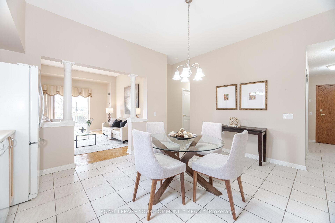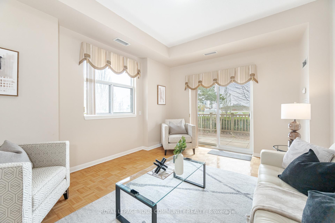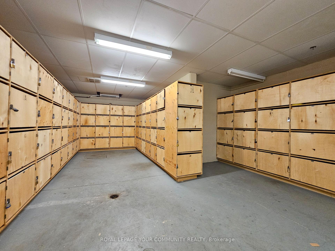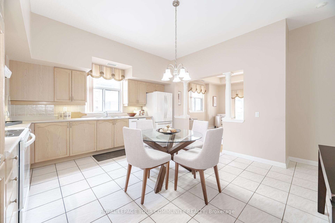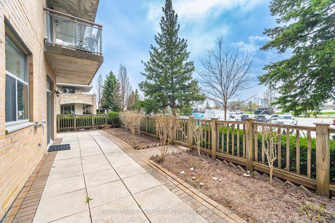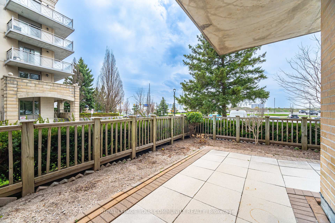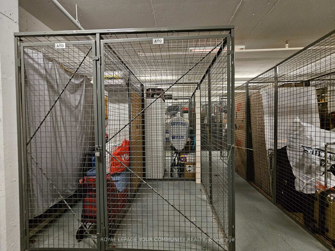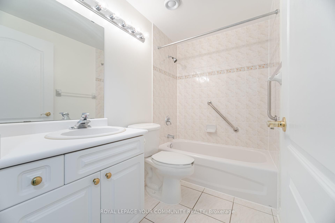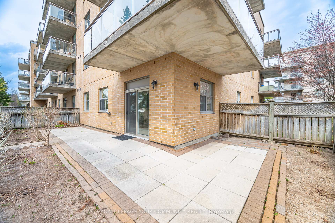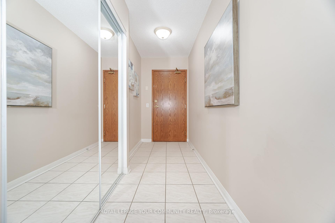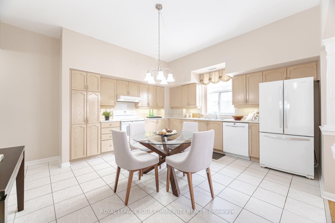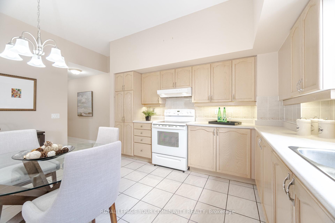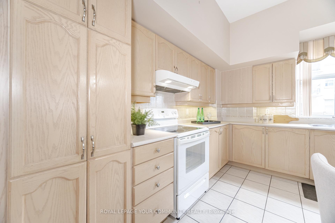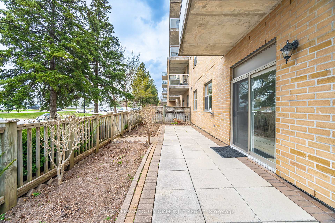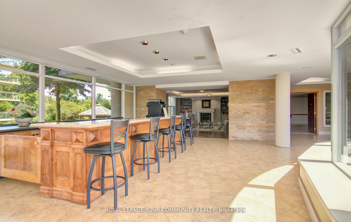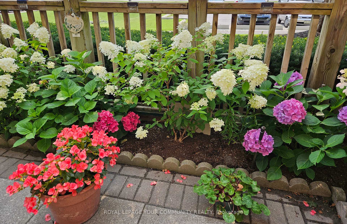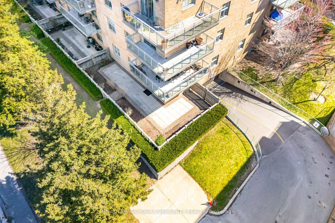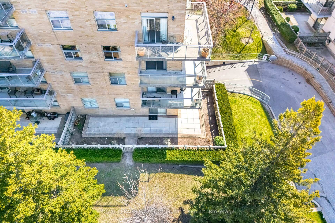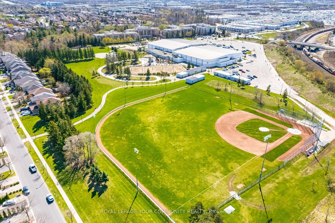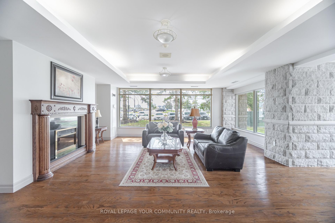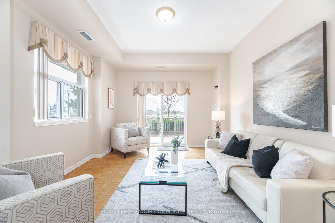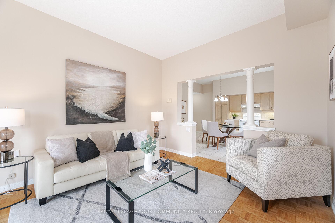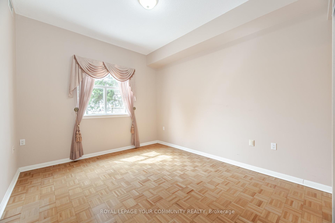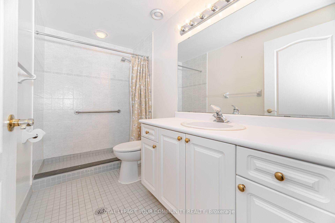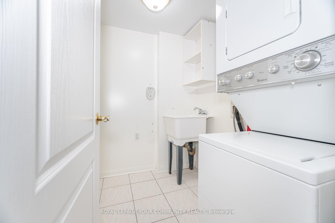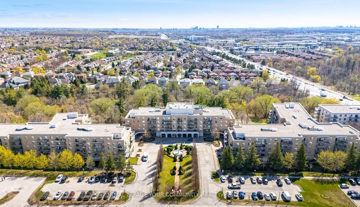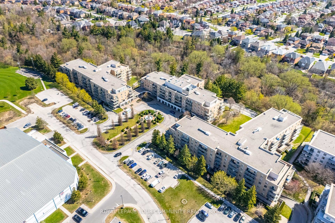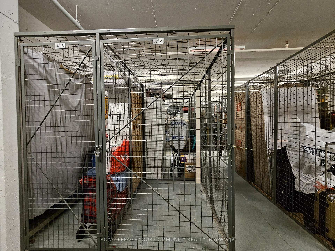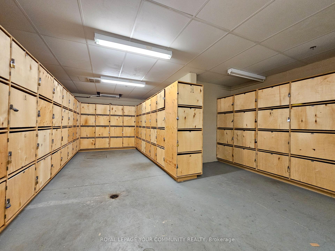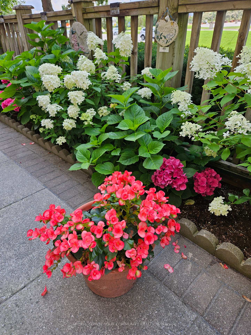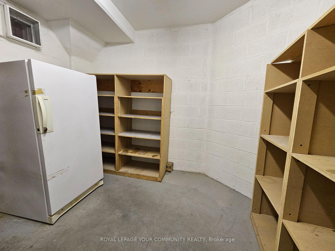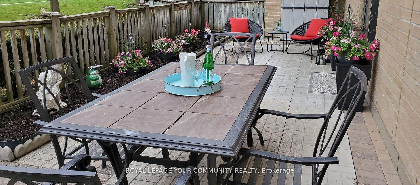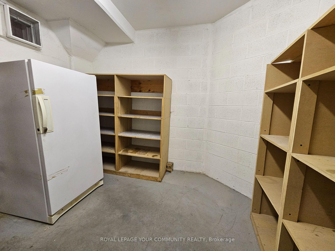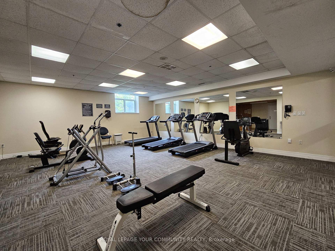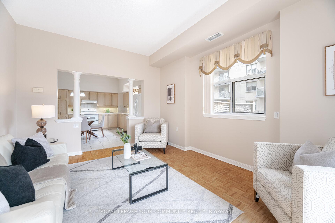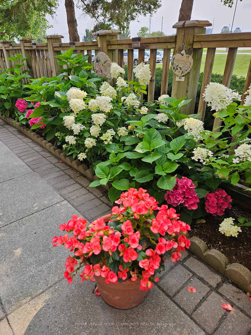$889,900
Available - For Sale
Listing ID: N12115948
2502 Rutherford Road , Vaughan, L4K 5N6, York
| Villa Giardino Residence In The Heart of Maple Offering A Truly Unique Community Lifestyle Like No Place Else!! Impressive Unit Offers 2 Bed, 2 Full Baths, 1 Parking, 1 Locker Plus A Large Private Storage Room/CANTINA Right Next To Your Parking!! And Five Top Reasons To Move Here: #1. Walk-Out To Your Massive WRAP-AROUND 780 SQ.FT. Terrace With South & West Exposure Perfect For Entertaining/Light Gardening Or Relaxation. #2. Enjoy Bungalow-Style Vibes In The Highly Desired Main Floor Corner Unit Featuring 10 Ft Ceilings With Natural Light Pouring In All Day. #3. Luxury Of Parking Directly Outside Your Condo With Unit Access Via Patio Door. #4. Spacious and Sun-filled Eat-In Kitchen Has Window Above Sink And Will Accommodate Your Large Family Gatherings. AND #5. Condo Fees Include ALL Utilities, Cable, Internet And Landline. Live The European Lifestyle By Starting Your Mornings At The Espresso Bar, And Ending Your Days With Card Games & Bingo With Your Many New Found Friends!! Numerous On-Site Amenities Include Grocery Store, Hair Salon, Espresso Bar, Gym, Games Room, Library, Exercise Classes, Weekly Shuttle Service To Shopping, Bocce Ball Court, Summer Farmers Market, Monthly Dinners/Dances, And More. Hurry Before This Gem Is Gone!! |
| Price | $889,900 |
| Taxes: | $3390.00 |
| Occupancy: | Vacant |
| Address: | 2502 Rutherford Road , Vaughan, L4K 5N6, York |
| Postal Code: | L4K 5N6 |
| Province/State: | York |
| Directions/Cross Streets: | Rutherford Rd & Melville Ave |
| Level/Floor | Room | Length(ft) | Width(ft) | Descriptions | |
| Room 1 | Flat | Kitchen | 15.38 | 14.01 | Open Concept, Large Window, Tile Floor |
| Room 2 | Flat | Living Ro | 15.09 | 11.81 | W/O To Terrace, Sliding Doors, Combined w/Kitchen |
| Room 3 | Flat | Primary B | 14.99 | 11.09 | 4 Pc Ensuite, Closet, Parquet |
| Room 4 | Flat | Bedroom 2 | 13.48 | 8 | Closet, 4 Pc Bath, Parquet |
| Room 5 | Flat | Laundry | 6.3 | 5.18 | Laundry Sink |
| Room 6 | Flat | Foyer | 14.69 | 4.59 |
| Washroom Type | No. of Pieces | Level |
| Washroom Type 1 | 4 | Flat |
| Washroom Type 2 | 4 | Flat |
| Washroom Type 3 | 0 | |
| Washroom Type 4 | 0 | |
| Washroom Type 5 | 0 | |
| Washroom Type 6 | 4 | Flat |
| Washroom Type 7 | 4 | Flat |
| Washroom Type 8 | 0 | |
| Washroom Type 9 | 0 | |
| Washroom Type 10 | 0 |
| Total Area: | 0.00 |
| Washrooms: | 2 |
| Heat Type: | Forced Air |
| Central Air Conditioning: | Central Air |
| Elevator Lift: | True |
$
%
Years
This calculator is for demonstration purposes only. Always consult a professional
financial advisor before making personal financial decisions.
| Although the information displayed is believed to be accurate, no warranties or representations are made of any kind. |
| ROYAL LEPAGE YOUR COMMUNITY REALTY |
|
|

Wally Islam
Real Estate Broker
Dir:
416-949-2626
Bus:
416-293-8500
Fax:
905-913-8585
| Virtual Tour | Book Showing | Email a Friend |
Jump To:
At a Glance:
| Type: | Com - Condo Apartment |
| Area: | York |
| Municipality: | Vaughan |
| Neighbourhood: | Concord |
| Style: | Apartment |
| Tax: | $3,390 |
| Maintenance Fee: | $772.3 |
| Beds: | 2 |
| Baths: | 2 |
| Fireplace: | N |
Locatin Map:
Payment Calculator:
