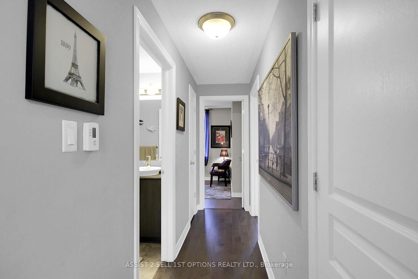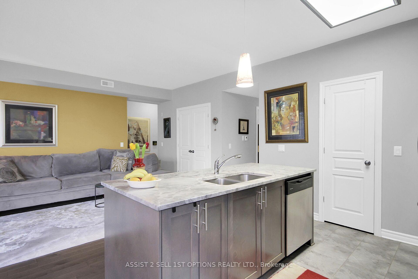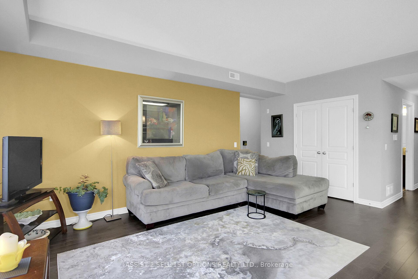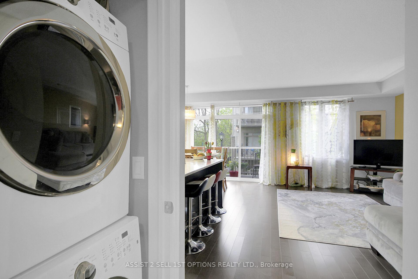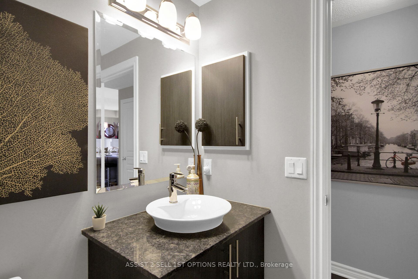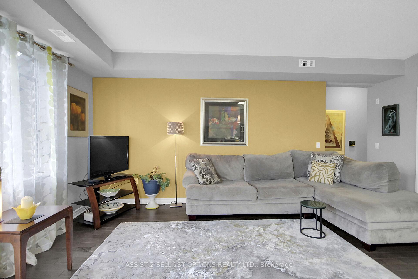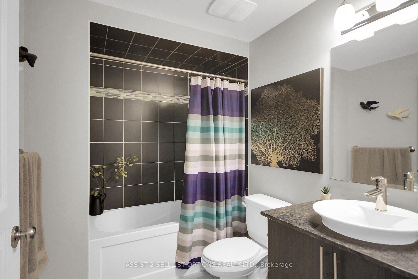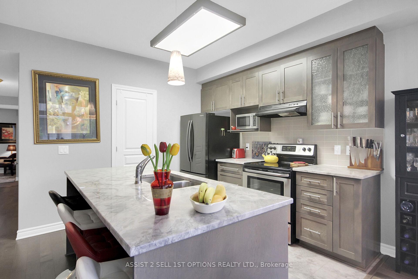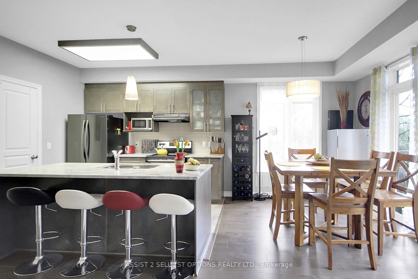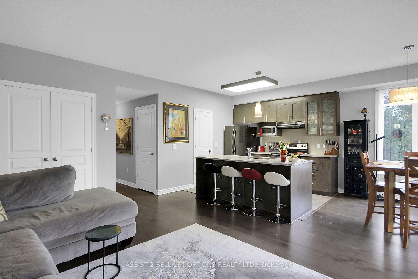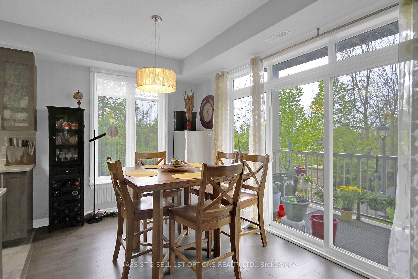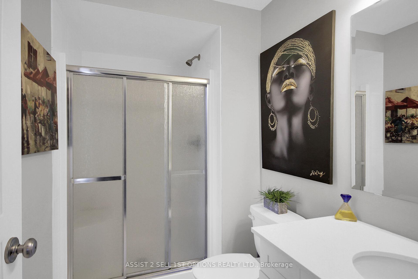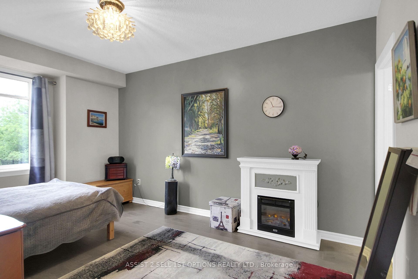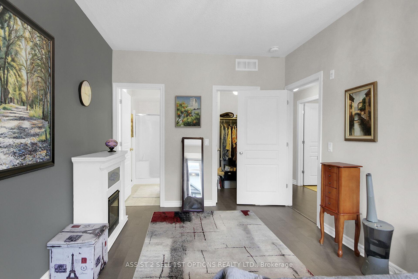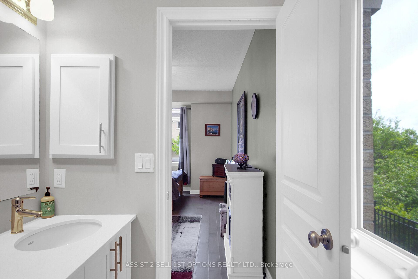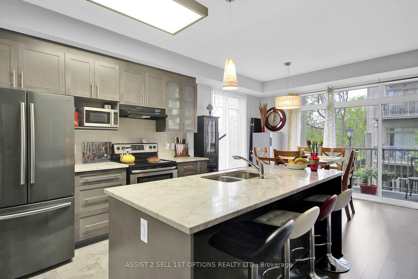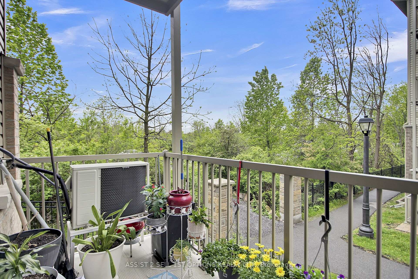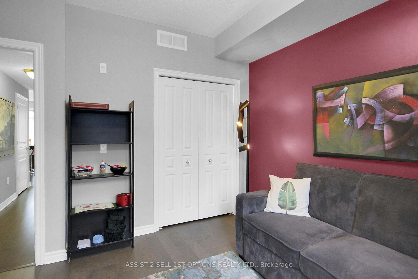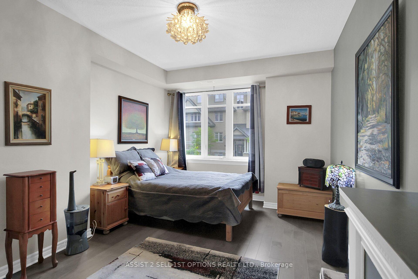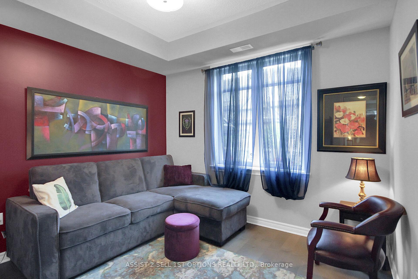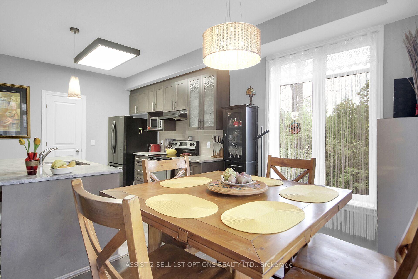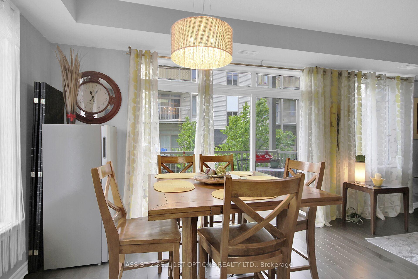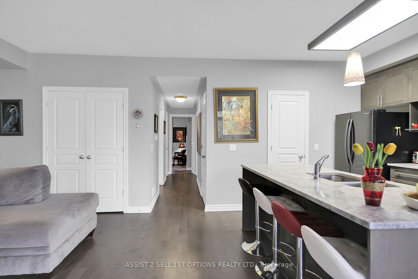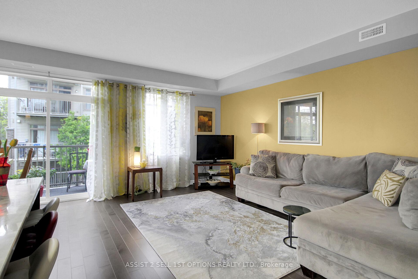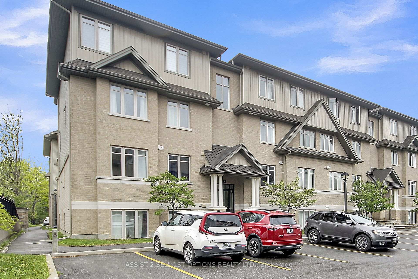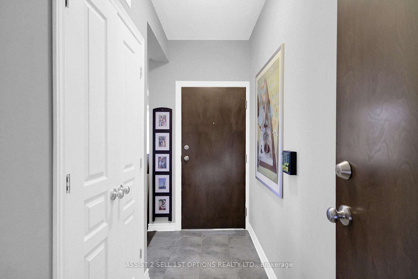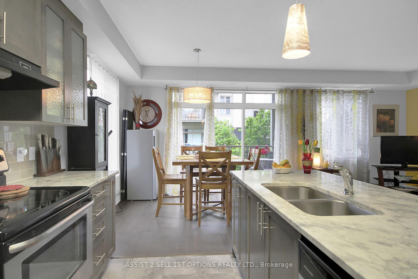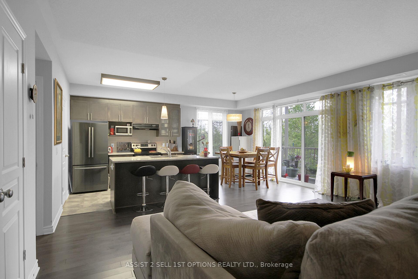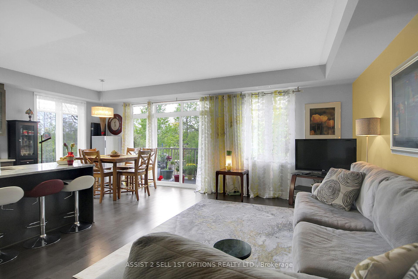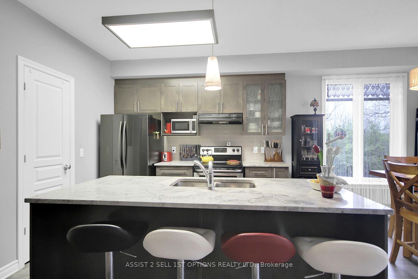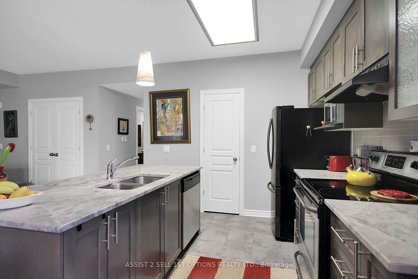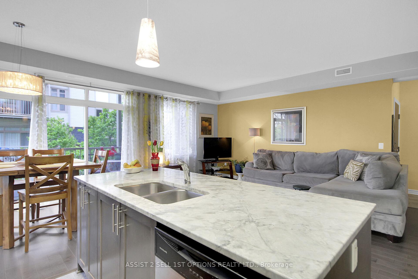$465,000
Available - For Sale
Listing ID: X12172426
66 Tipperary Priv , Barrhaven, K2J 2T3, Ottawa
| Immaculately maintained and full of charm! This bright and airy 2-bedroom, 2-bath Corner condo is quietly nestled on the second floor, offering a peaceful setting with a backdrop of mature trees. Stylish tray ceilings and modern hardwood flooring lend a touch of sophistication throughout this carpet-free space. The open-concept living area is enhanced by oversized patio doors that lead to a private balcony facing Southwest , ideal for enjoying morning coffee in a tranquil setting. The kitchen is impressively spacious for a unit this size and boasts stainless steel appliances, including a brand-new fridge (2024), granite countertops, ample cabinetry, recessed lighting, and a fantastic walk-in pantry. The primary bedroom features a well-appointed 3-piece ensuite with quartz counters and a sleek glass shower and bright window . The second bedroom offers great flexibility for guests or a dedicated workspace. The main bathroom also showcases quartz countertops and tasteful finishes. Parking is right out front in spot #1B. Situated in a well-run condo community, this home blends comfort, quality, and convenience truly a hidden gem! Close to All amenities , shopping, recreation, transit , more ! |
| Price | $465,000 |
| Taxes: | $3124.00 |
| Occupancy: | Owner |
| Address: | 66 Tipperary Priv , Barrhaven, K2J 2T3, Ottawa |
| Postal Code: | K2J 2T3 |
| Province/State: | Ottawa |
| Directions/Cross Streets: | Hornchurch and Tayside |
| Level/Floor | Room | Length(ft) | Width(ft) | Descriptions | |
| Room 1 | Main | Living Ro | 17.71 | 12.4 | Hardwood Floor, Large Window |
| Room 2 | Main | Kitchen | 9.32 | 9.38 | Granite Counters, Breakfast Bar, Ceramic Floor |
| Room 3 | Main | Dining Ro | 9.35 | 8.4 | W/O To Balcony |
| Room 4 | Main | Primary B | 11.09 | 15.97 | Hardwood Floor, Electric Fireplace, 3 Pc Ensuite |
| Room 5 | Main | Bedroom | 11.48 | 10.79 | Hardwood Floor, Large Window |
| Room 6 | Main | Bathroom | 5.12 | 7.94 | 3 Pc Ensuite, Quartz Counter, Ceramic Floor |
| Room 7 | Main | Bathroom | 7.97 | 5.94 | 4 Pc Bath, Ceramic Floor |
| Washroom Type | No. of Pieces | Level |
| Washroom Type 1 | 4 | Main |
| Washroom Type 2 | 3 | Main |
| Washroom Type 3 | 0 | |
| Washroom Type 4 | 0 | |
| Washroom Type 5 | 0 | |
| Washroom Type 6 | 4 | Main |
| Washroom Type 7 | 3 | Main |
| Washroom Type 8 | 0 | |
| Washroom Type 9 | 0 | |
| Washroom Type 10 | 0 |
| Total Area: | 0.00 |
| Approximatly Age: | 11-15 |
| Washrooms: | 2 |
| Heat Type: | Forced Air |
| Central Air Conditioning: | Central Air |
$
%
Years
This calculator is for demonstration purposes only. Always consult a professional
financial advisor before making personal financial decisions.
| Although the information displayed is believed to be accurate, no warranties or representations are made of any kind. |
| ASSIST 2 SELL 1ST OPTIONS REALTY LTD. |
|
|

Wally Islam
Real Estate Broker
Dir:
416-949-2626
Bus:
416-293-8500
Fax:
905-913-8585
| Virtual Tour | Book Showing | Email a Friend |
Jump To:
At a Glance:
| Type: | Com - Condo Townhouse |
| Area: | Ottawa |
| Municipality: | Barrhaven |
| Neighbourhood: | 7706 - Barrhaven - Longfields |
| Style: | Stacked Townhous |
| Approximate Age: | 11-15 |
| Tax: | $3,124 |
| Maintenance Fee: | $330 |
| Beds: | 2 |
| Baths: | 2 |
| Fireplace: | Y |
Locatin Map:
Payment Calculator:
