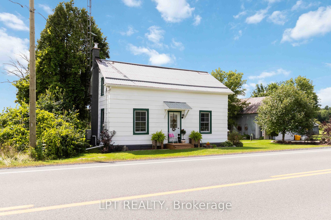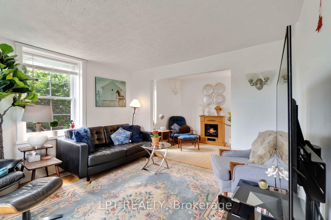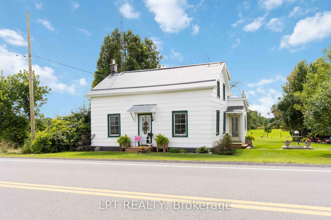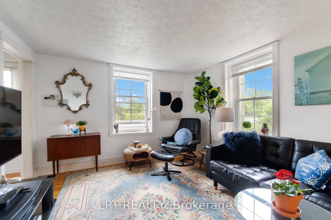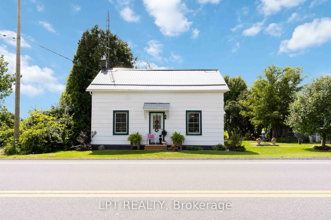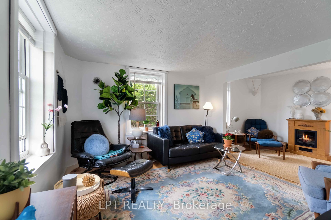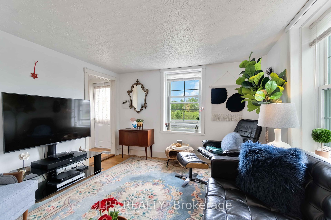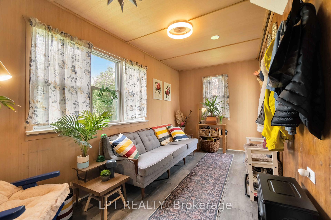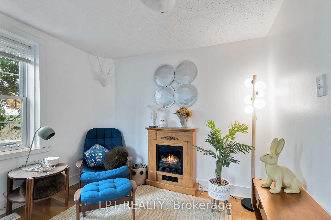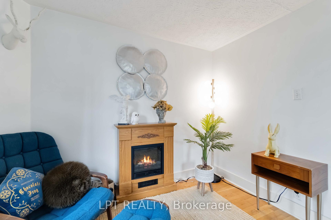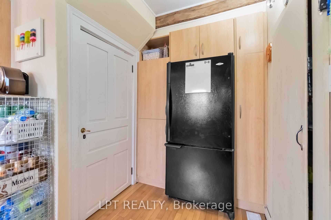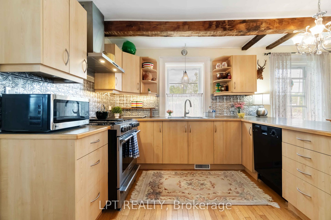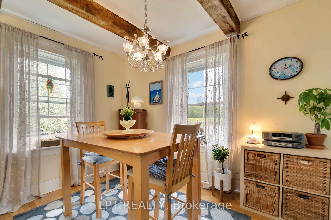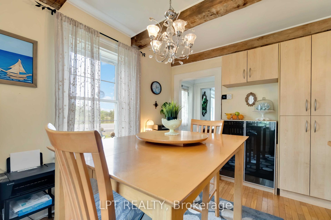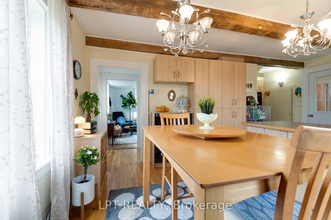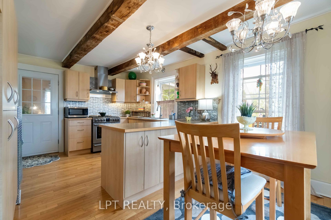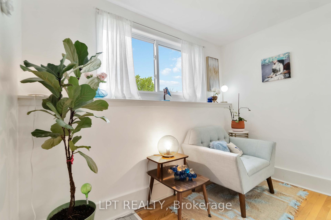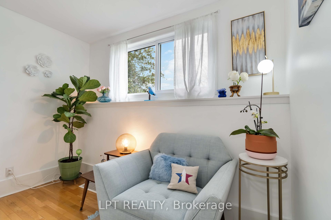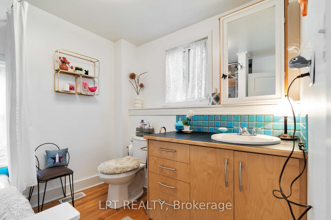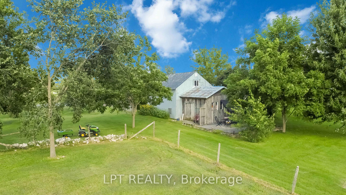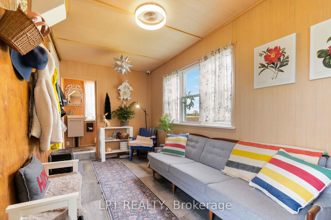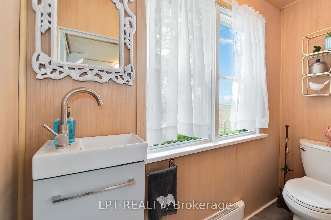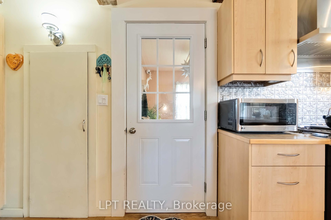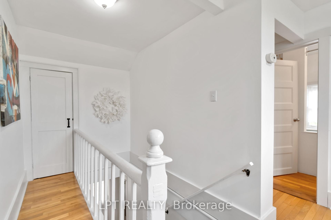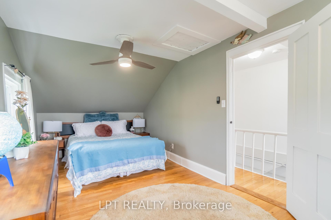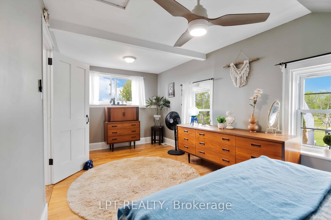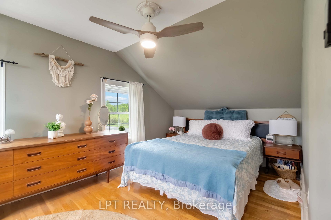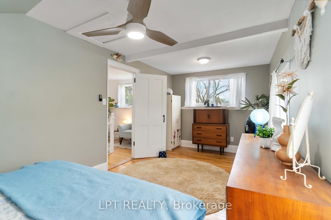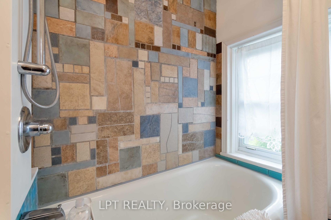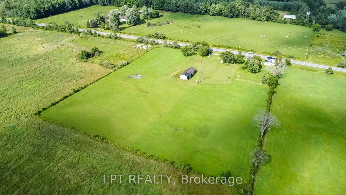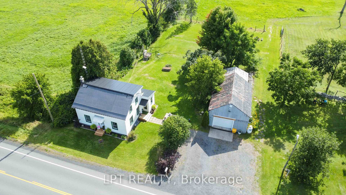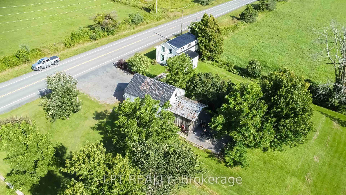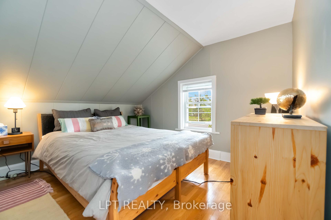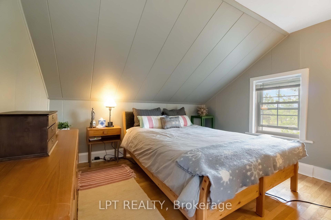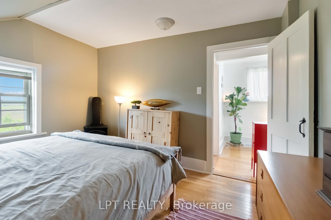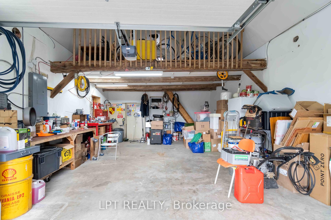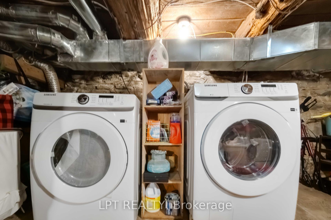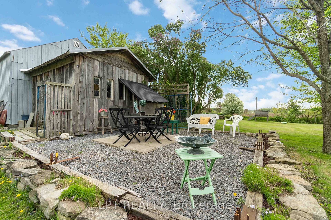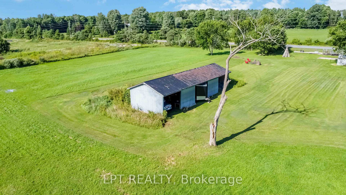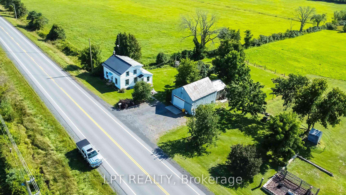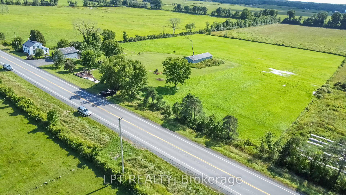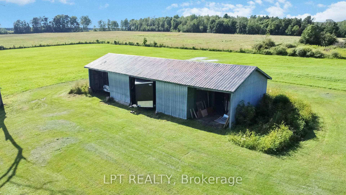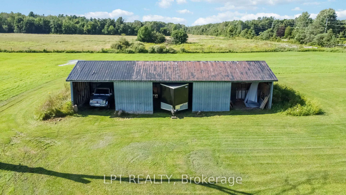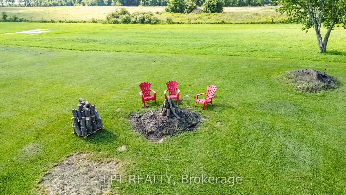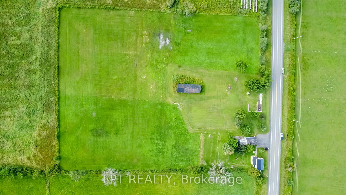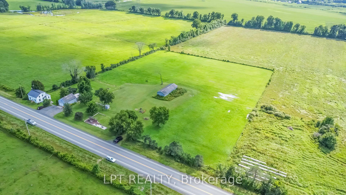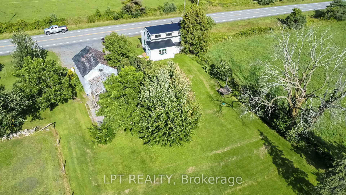$434,900
Available - For Sale
Listing ID: X12172421
4484 County 12 Road , South Stormont, K0C 1R0, Stormont, Dundas
| Welcome to this beautifully updated 2-bedroom, 2-bathroom home on just over 5 acres in the peaceful countryside of Lunenburg, Ontario!This charming property is a perfect blend of modern comfort and country living. Inside, youll love the spacious layout, highlighted by a recently added second bathroom and a kitchen that truly shines featuring tons of storage, ample counter space, and modern appliances for all your cooking needs. The home is equipped with state-of-the-art heating and cooling systems, including hot water on demand, ensuring year-round comfort and efficiency.Outdoors, youll find everything you need for hobby farming or simply enjoying the open space: a large heated detached garage ideal for a workshop or year-round projects, plus a generous storage barn for all your tools, equipment, or animals. The beautifully maintained 5+ acre lot offers room for gardening, small livestock, or just soaking in the fresh country air.Conveniently located just 20 minutes from Cornwall and the US New York border and less than an hour to Ottawa, this property gives you the best of both worlds quiet country living with easy access to major cities and border crossings. Whether youre looking for a hobby farm, a country retreat, or your forever home, this exceptional property is a rare and exciting find. |
| Price | $434,900 |
| Taxes: | $1743.00 |
| Assessment Year: | 2024 |
| Occupancy: | Owner |
| Address: | 4484 County 12 Road , South Stormont, K0C 1R0, Stormont, Dundas |
| Acreage: | 5-9.99 |
| Directions/Cross Streets: | County Road 12 / Dixon Road |
| Rooms: | 9 |
| Bedrooms: | 2 |
| Bedrooms +: | 0 |
| Family Room: | F |
| Basement: | Unfinished |
| Level/Floor | Room | Length(ft) | Width(ft) | Descriptions | |
| Room 1 | Ground | Sunroom | 16.6 | 7.87 | |
| Room 2 | Ground | Bathroom | 7.87 | 1.25 | 2 Pc Bath |
| Room 3 | Ground | Kitchen | 11.48 | 10.23 | B/I Dishwasher |
| Room 4 | Ground | Dining Ro | 11.48 | 7.87 | |
| Room 5 | Ground | Living Ro | 11.91 | 11.48 | |
| Room 6 | Ground | Sitting | 9.81 | 7.22 | |
| Room 7 | Second | Primary B | 9.22 | 19.22 | |
| Room 8 | Second | Bedroom 2 | 11.68 | 10.79 | |
| Room 9 | Second | Bathroom | 9.81 | 7.22 | 4 Pc Bath |
| Washroom Type | No. of Pieces | Level |
| Washroom Type 1 | 4 | Second |
| Washroom Type 2 | 2 | Ground |
| Washroom Type 3 | 0 | |
| Washroom Type 4 | 0 | |
| Washroom Type 5 | 0 | |
| Washroom Type 6 | 4 | Second |
| Washroom Type 7 | 2 | Ground |
| Washroom Type 8 | 0 | |
| Washroom Type 9 | 0 | |
| Washroom Type 10 | 0 |
| Total Area: | 0.00 |
| Approximatly Age: | 100+ |
| Property Type: | Detached |
| Style: | 1 1/2 Storey |
| Exterior: | Vinyl Siding |
| Garage Type: | Detached |
| (Parking/)Drive: | Private |
| Drive Parking Spaces: | 4 |
| Park #1 | |
| Parking Type: | Private |
| Park #2 | |
| Parking Type: | Private |
| Pool: | None |
| Other Structures: | Barn, Out Buil |
| Approximatly Age: | 100+ |
| Approximatly Square Footage: | 700-1100 |
| Property Features: | Clear View, School Bus Route |
| CAC Included: | N |
| Water Included: | N |
| Cabel TV Included: | N |
| Common Elements Included: | N |
| Heat Included: | N |
| Parking Included: | N |
| Condo Tax Included: | N |
| Building Insurance Included: | N |
| Fireplace/Stove: | N |
| Heat Type: | Forced Air |
| Central Air Conditioning: | Central Air |
| Central Vac: | N |
| Laundry Level: | Syste |
| Ensuite Laundry: | F |
| Elevator Lift: | False |
| Sewers: | Septic |
| Water: | Drilled W |
| Water Supply Types: | Drilled Well |
| Utilities-Hydro: | Y |
$
%
Years
This calculator is for demonstration purposes only. Always consult a professional
financial advisor before making personal financial decisions.
| Although the information displayed is believed to be accurate, no warranties or representations are made of any kind. |
| LPT REALTY |
|
|

Wally Islam
Real Estate Broker
Dir:
416-949-2626
Bus:
416-293-8500
Fax:
905-913-8585
| Virtual Tour | Book Showing | Email a Friend |
Jump To:
At a Glance:
| Type: | Freehold - Detached |
| Area: | Stormont, Dundas and Glengarry |
| Municipality: | South Stormont |
| Neighbourhood: | 715 - South Stormont (Osnabruck) Twp |
| Style: | 1 1/2 Storey |
| Approximate Age: | 100+ |
| Tax: | $1,743 |
| Beds: | 2 |
| Baths: | 2 |
| Fireplace: | N |
| Pool: | None |
Locatin Map:
Payment Calculator:
