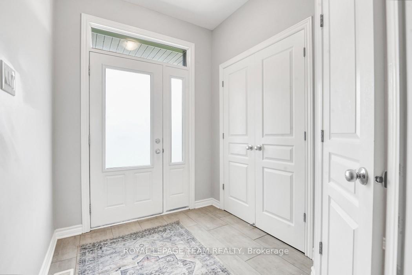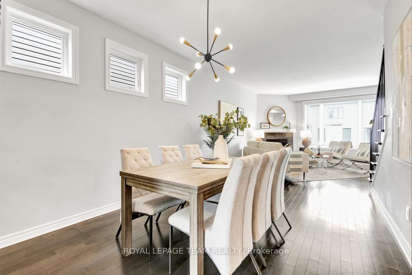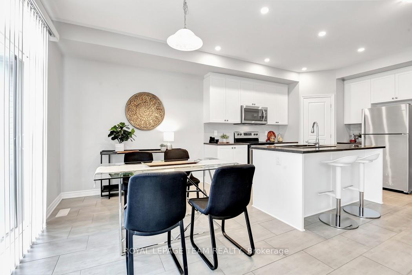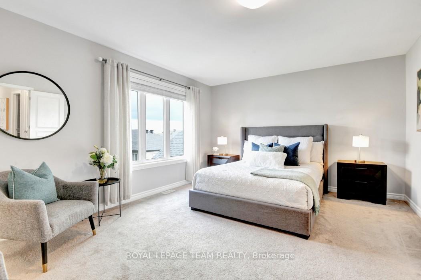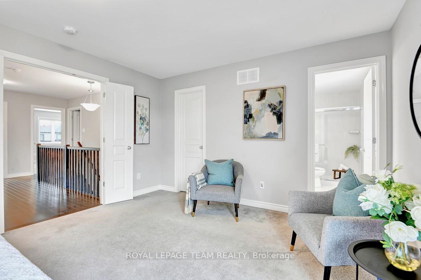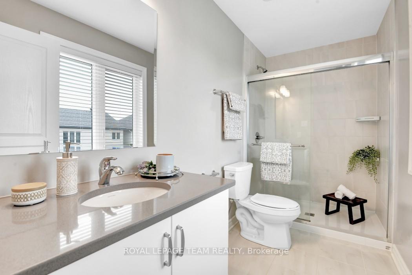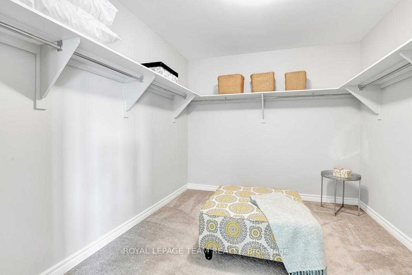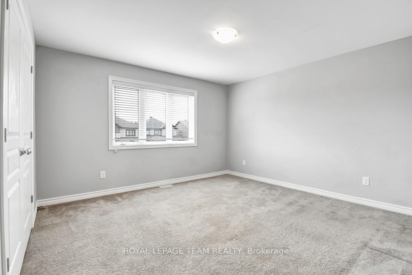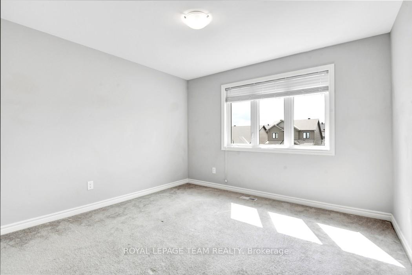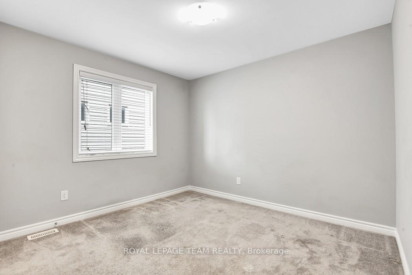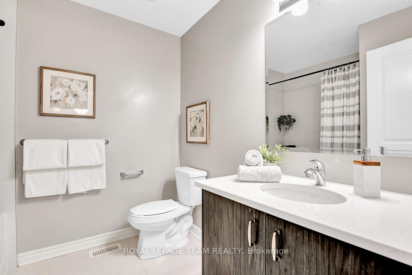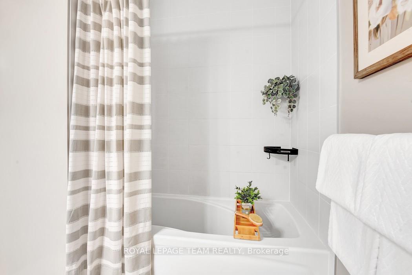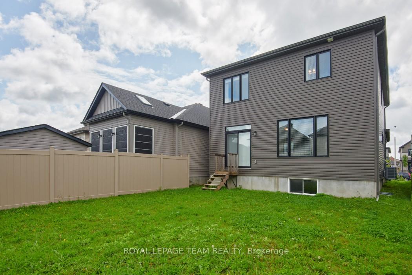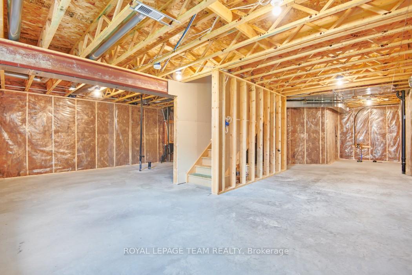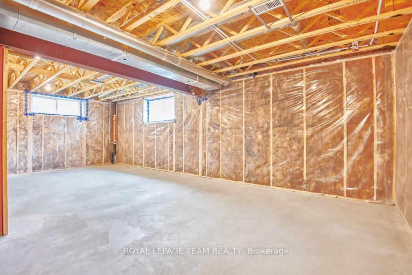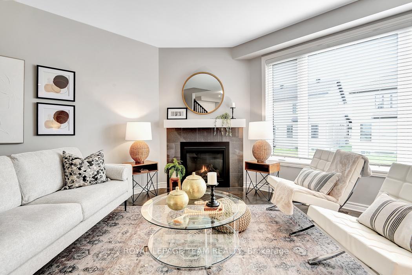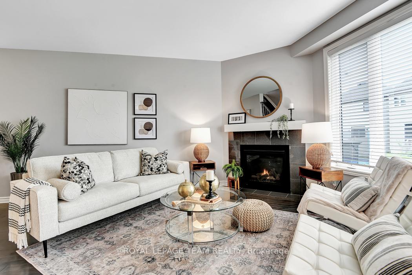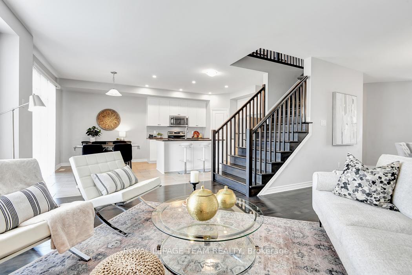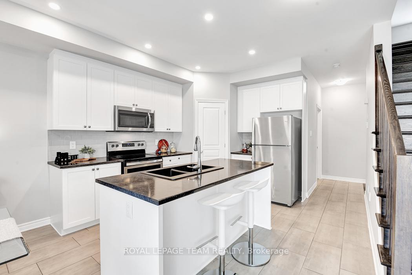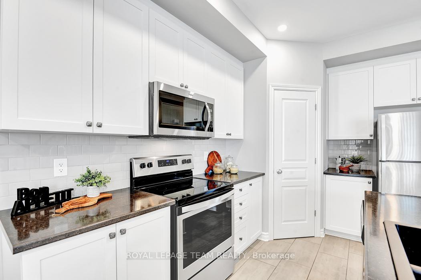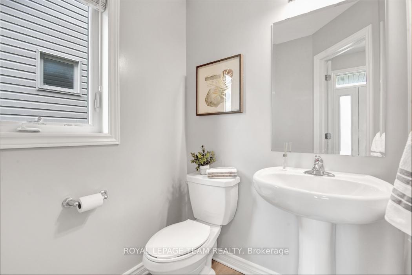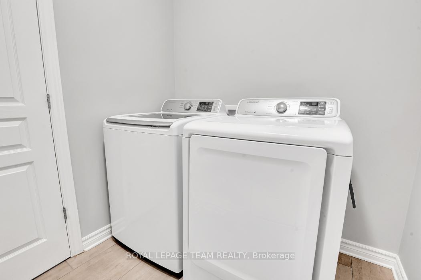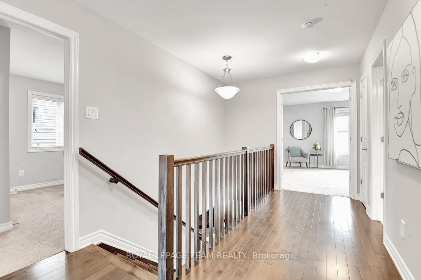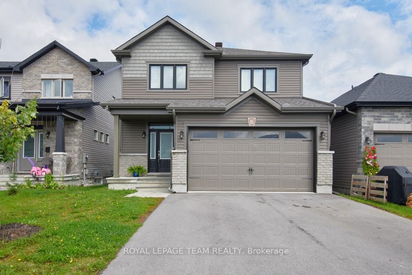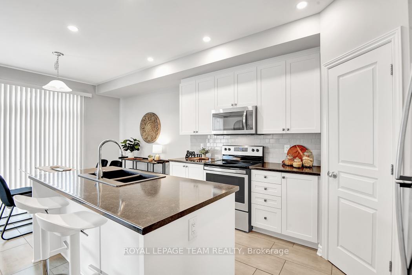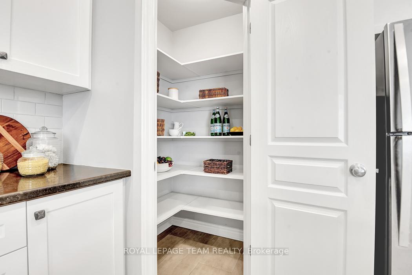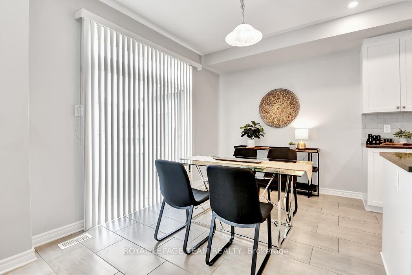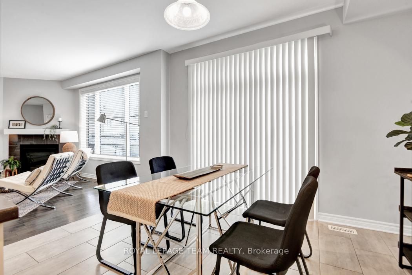$834,900
Available - For Sale
Listing ID: X12156690
695 PARADE Driv , Stittsville - Munster - Richmond, K2S 0Z3, Ottawa
| This 4-bedroom detached home is located in the quiet, family-friendly community of Stittsville, within a premium school zone, and offers the perfect blend of style, space, and convenience. Featuring an open-concept layout with elegant hardwood floors, a cozy gas fireplace in the living room, and a beautiful upgraded kitchen with stainless steel appliances and an oversized pantry, this home is move-in ready. The spacious primary bedroom includes double doors, a private ensuite, and a truly massive walk-in closet. With a double garage, a green backyard, and walking distance to parks, high ranking schools, grocery stores, and dining, this is the perfect home for growing families. Don't miss your chance - send your inquiry today to book your private showing; this one won't last long! |
| Price | $834,900 |
| Taxes: | $5520.00 |
| Occupancy: | Tenant |
| Address: | 695 PARADE Driv , Stittsville - Munster - Richmond, K2S 0Z3, Ottawa |
| Lot Size: | 10.70 x 104.99 (Feet) |
| Directions/Cross Streets: | Stittsville Main St. onto Parade Dr. |
| Rooms: | 8 |
| Rooms +: | 0 |
| Bedrooms: | 4 |
| Bedrooms +: | 0 |
| Family Room: | F |
| Basement: | Full, Unfinished |
| Level/Floor | Room | Length(ft) | Width(ft) | Descriptions | |
| Room 1 | Main | Kitchen | 12.56 | 10.89 | |
| Room 2 | Main | Dining Ro | 12.56 | 8.89 | |
| Room 3 | Main | Great Roo | 15.22 | 17.32 | |
| Room 4 | Main | Dining Ro | 11.15 | 10.89 | |
| Room 5 | Second | Primary B | 16.66 | 12.89 | |
| Room 6 | Second | Bedroom | 13.38 | 12.82 | |
| Room 7 | Second | Bedroom | 10.89 | 9.97 | |
| Room 8 | Second | Bedroom | 11.74 | 10.89 |
| Washroom Type | No. of Pieces | Level |
| Washroom Type 1 | 1 | Main |
| Washroom Type 2 | 3 | Second |
| Washroom Type 3 | 0 | |
| Washroom Type 4 | 0 | |
| Washroom Type 5 | 0 |
| Total Area: | 0.00 |
| Approximatly Age: | 0-5 |
| Property Type: | Detached |
| Style: | 2-Storey |
| Exterior: | Brick, Other |
| Garage Type: | Attached |
| (Parking/)Drive: | Private |
| Drive Parking Spaces: | 4 |
| Park #1 | |
| Parking Type: | Private |
| Park #2 | |
| Parking Type: | Private |
| Pool: | None |
| Approximatly Age: | 0-5 |
| Approximatly Square Footage: | 2000-2500 |
| Property Features: | Public Trans, Park |
| CAC Included: | N |
| Water Included: | N |
| Cabel TV Included: | N |
| Common Elements Included: | N |
| Heat Included: | N |
| Parking Included: | N |
| Condo Tax Included: | N |
| Building Insurance Included: | N |
| Fireplace/Stove: | Y |
| Heat Type: | Forced Air |
| Central Air Conditioning: | Central Air |
| Central Vac: | N |
| Laundry Level: | Syste |
| Ensuite Laundry: | F |
| Sewers: | Sewer |
$
%
Years
This calculator is for demonstration purposes only. Always consult a professional
financial advisor before making personal financial decisions.
| Although the information displayed is believed to be accurate, no warranties or representations are made of any kind. |
| ROYAL LEPAGE TEAM REALTY |
|
|

Wally Islam
Real Estate Broker
Dir:
416-949-2626
Bus:
416-293-8500
Fax:
905-913-8585
| Book Showing | Email a Friend |
Jump To:
At a Glance:
| Type: | Freehold - Detached |
| Area: | Ottawa |
| Municipality: | Stittsville - Munster - Richmond |
| Neighbourhood: | 8203 - Stittsville (South) |
| Style: | 2-Storey |
| Lot Size: | 10.70 x 104.99(Feet) |
| Approximate Age: | 0-5 |
| Tax: | $5,520 |
| Beds: | 4 |
| Baths: | 3 |
| Fireplace: | Y |
| Pool: | None |
Locatin Map:
Payment Calculator:
