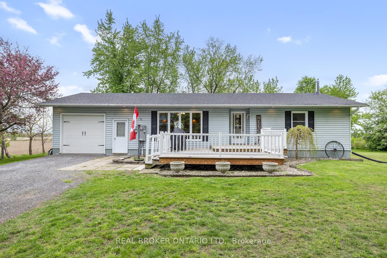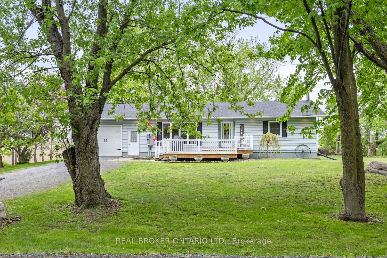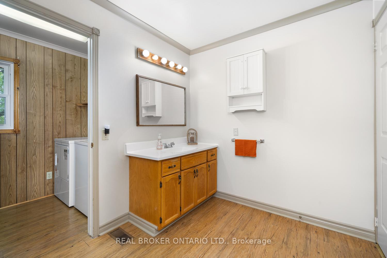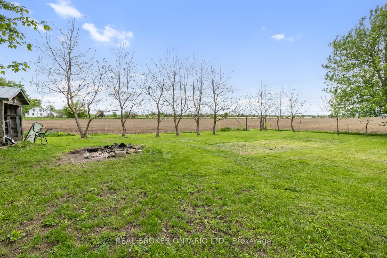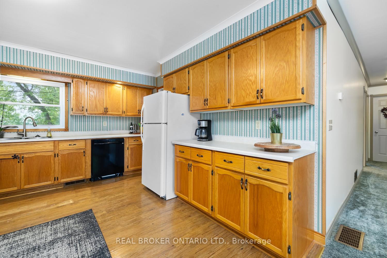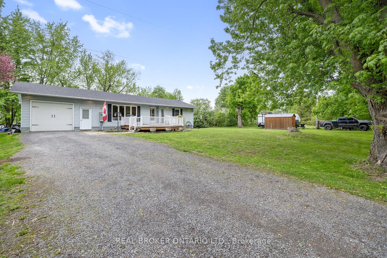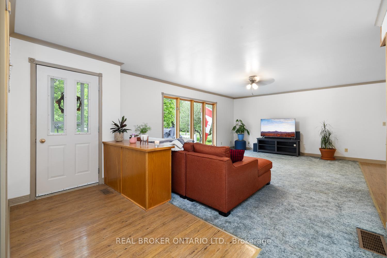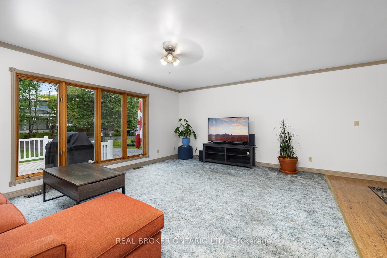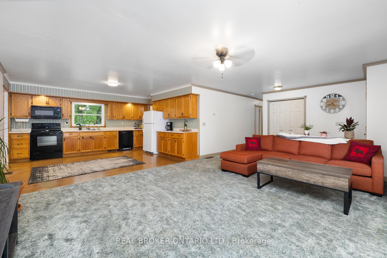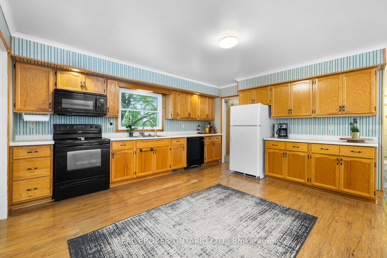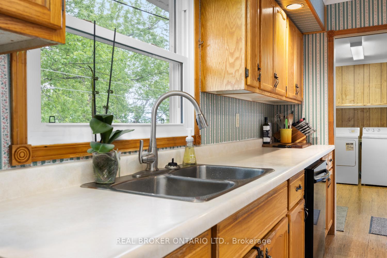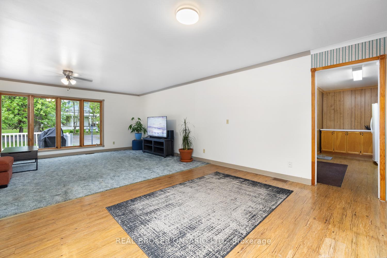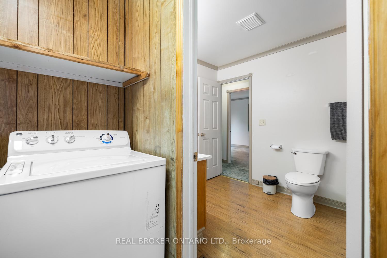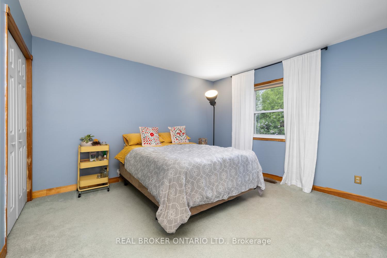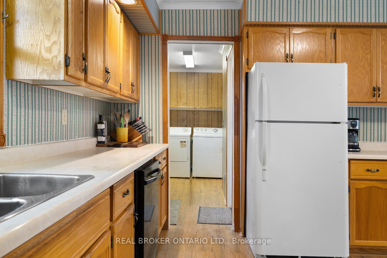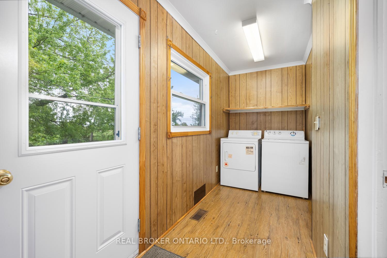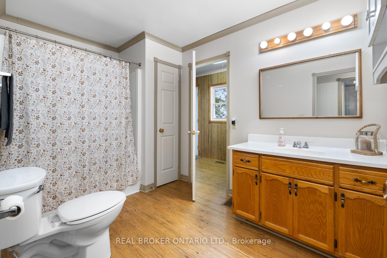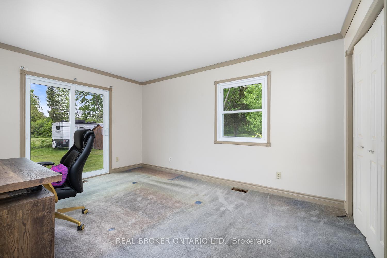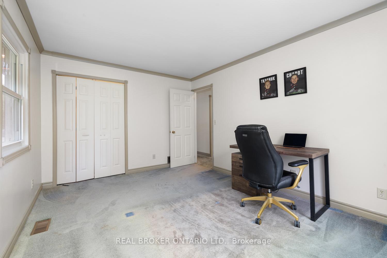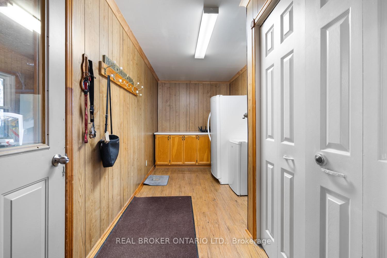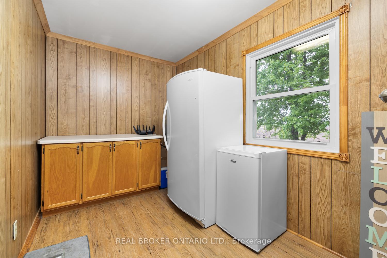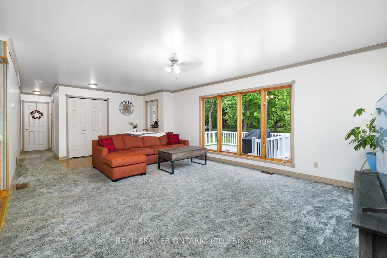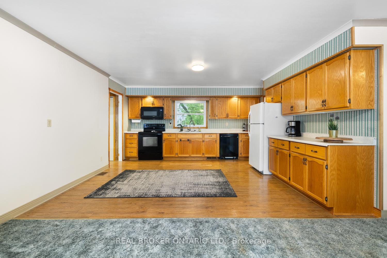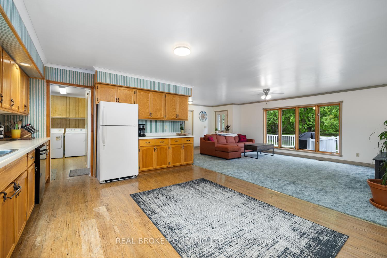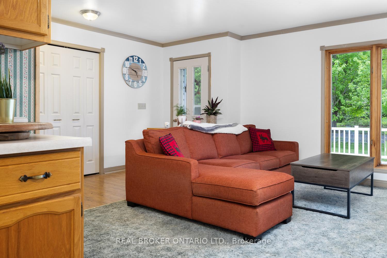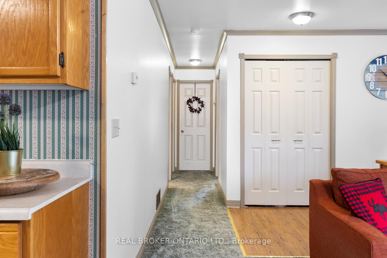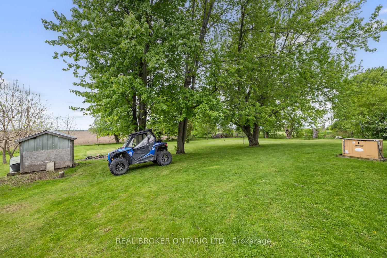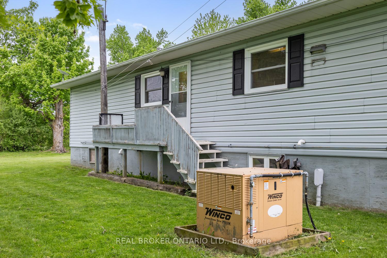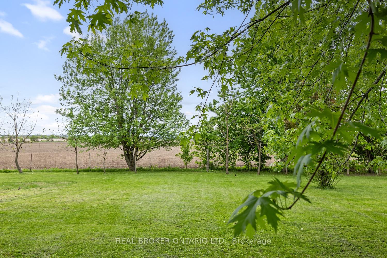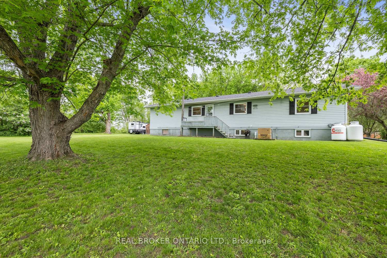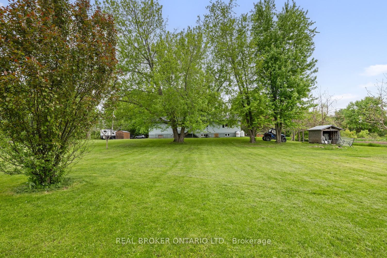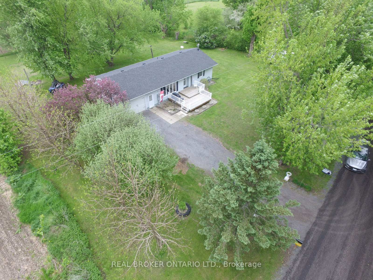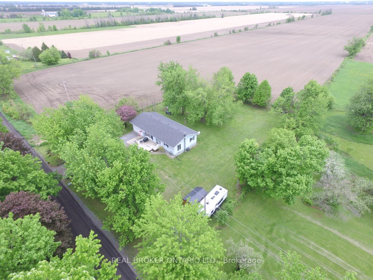$439,900
Available - For Sale
Listing ID: X12163390
11590 MCINTOSH Road , North Dundas, K0E 1J0, Stormont, Dundas
| Discover Comfort and Charm in This Inviting 2-Bedroom Bungalow Retreat! Welcome to your perfect haven, this beautifully maintained 2-bedroom bungalow blends character, comfort, and convenience in one irresistible package. Step into a sun-filled, open-concept living space where the kitchen flows seamlessly into the living room, creating the ideal setting for cozy nights in or entertaining guests.With a well-appointed bathroom and generous closet space throughout, functionality meets style at every turn. Located on a peaceful, low-traffic road, this home offers the privacy and quiet you've been craving. The full basement offers a blank canvas ready for a workshop, home gym, studio, or extra storage, whatever suits your lifestyle. And when the weather takes a turn, rest easy knowing the included Winco generator has you covered. Outside, enjoy the beauty of mature landscaping, complete with flourishing perennials and your very own apple trees, perfect for enjoying the seasons in your own backyard sanctuary. No rear neighbors and farmers fields surround the property. Don't miss this unique opportunity. Your next chapter starts here! |
| Price | $439,900 |
| Taxes: | $3250.00 |
| Occupancy: | Owner |
| Address: | 11590 MCINTOSH Road , North Dundas, K0E 1J0, Stormont, Dundas |
| Lot Size: | 49.38 x 225.00 (Feet) |
| Acreage: | .50-1.99 |
| Directions/Cross Streets: | McIntosh Rd & Browns Ln |
| Rooms: | 9 |
| Rooms +: | 0 |
| Bedrooms: | 2 |
| Bedrooms +: | 0 |
| Family Room: | F |
| Basement: | Partially Fi |
| Level/Floor | Room | Length(ft) | Width(ft) | Descriptions | |
| Room 1 | Main | Kitchen | 12.14 | 14.73 | |
| Room 2 | Main | Living Ro | 13.97 | 18.4 | |
| Room 3 | Main | Mud Room | 15.48 | 7.05 | |
| Room 4 | Main | Foyer | 3.74 | 9.74 | |
| Room 5 | Main | Primary B | 10.4 | 14.24 | |
| Room 6 | Main | Bedroom | 11.58 | 12.3 | |
| Room 7 | Main | Bathroom | 7.31 | 11.32 | |
| Room 8 | Main | Laundry | 12.4 | 4.99 | |
| Room 9 | Main | Other | 8.99 | 3.97 |
| Washroom Type | No. of Pieces | Level |
| Washroom Type 1 | 4 | |
| Washroom Type 2 | 0 | |
| Washroom Type 3 | 0 | |
| Washroom Type 4 | 0 | |
| Washroom Type 5 | 0 |
| Total Area: | 0.00 |
| Property Type: | Detached |
| Style: | Bungalow |
| Exterior: | Vinyl Siding |
| Garage Type: | Attached |
| Drive Parking Spaces: | 4 |
| Pool: | None |
| Approximatly Square Footage: | 700-1100 |
| Property Features: | Golf |
| CAC Included: | N |
| Water Included: | N |
| Cabel TV Included: | N |
| Common Elements Included: | N |
| Heat Included: | N |
| Parking Included: | N |
| Condo Tax Included: | N |
| Building Insurance Included: | N |
| Fireplace/Stove: | N |
| Heat Type: | Forced Air |
| Central Air Conditioning: | Central Air |
| Central Vac: | N |
| Laundry Level: | Syste |
| Ensuite Laundry: | F |
| Sewers: | Septic |
| Water: | Drilled W |
| Water Supply Types: | Drilled Well |
$
%
Years
This calculator is for demonstration purposes only. Always consult a professional
financial advisor before making personal financial decisions.
| Although the information displayed is believed to be accurate, no warranties or representations are made of any kind. |
| REAL BROKER ONTARIO LTD. |
|
|

Wally Islam
Real Estate Broker
Dir:
416-949-2626
Bus:
416-293-8500
Fax:
905-913-8585
| Book Showing | Email a Friend |
Jump To:
At a Glance:
| Type: | Freehold - Detached |
| Area: | Stormont, Dundas and Glengarry |
| Municipality: | North Dundas |
| Neighbourhood: | 708 - North Dundas (Mountain) Twp |
| Style: | Bungalow |
| Lot Size: | 49.38 x 225.00(Feet) |
| Tax: | $3,250 |
| Beds: | 2 |
| Baths: | 1 |
| Fireplace: | N |
| Pool: | None |
Locatin Map:
Payment Calculator:
