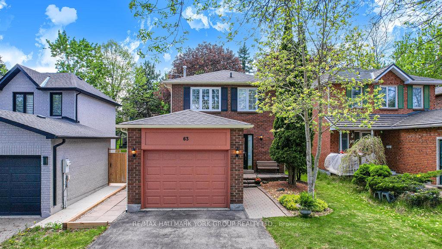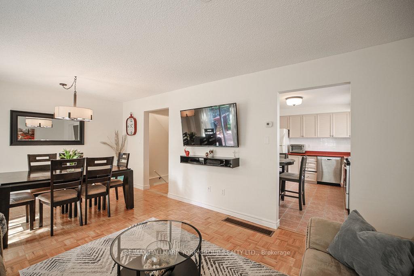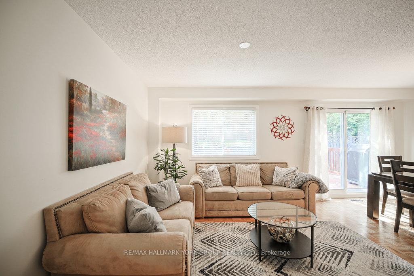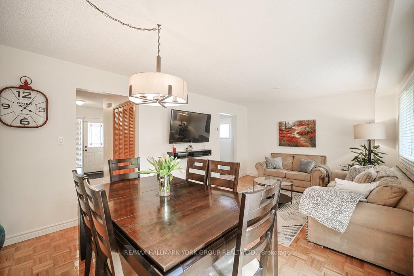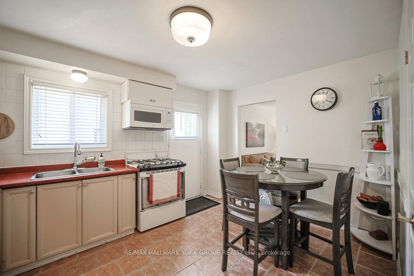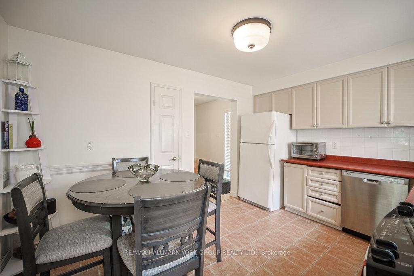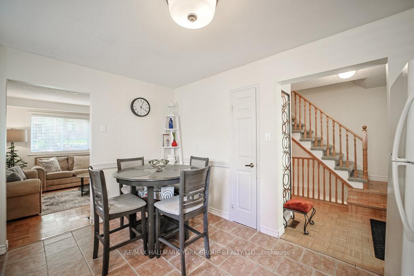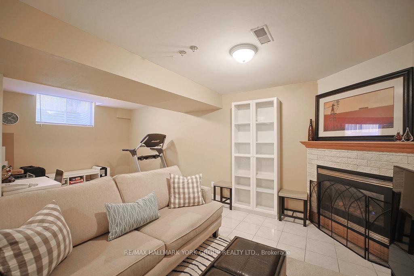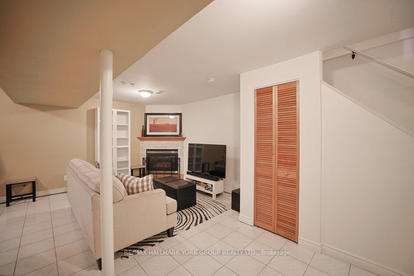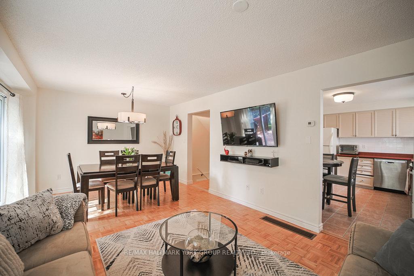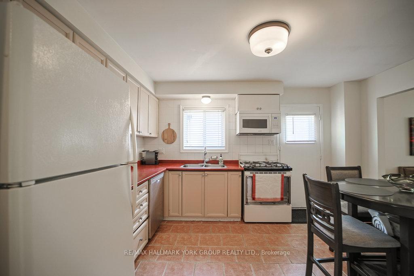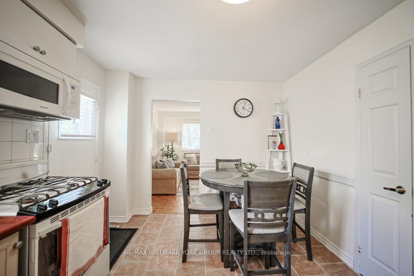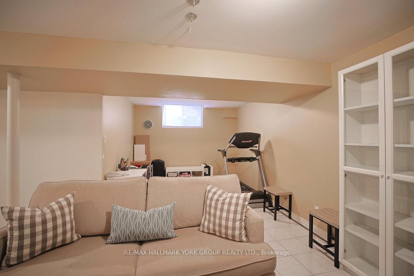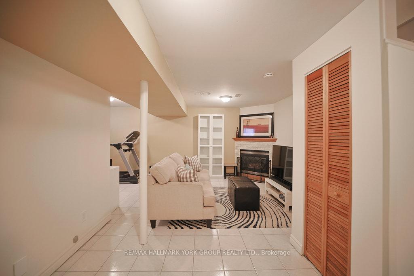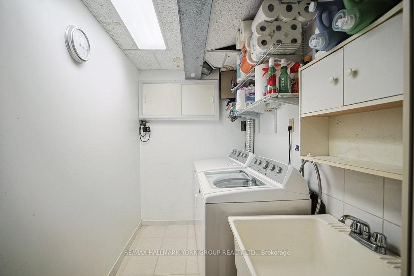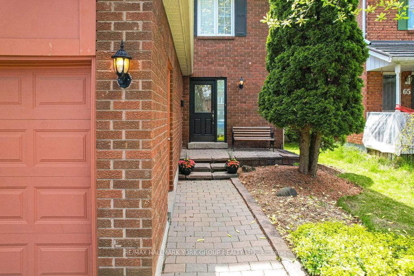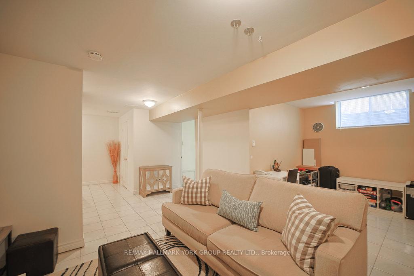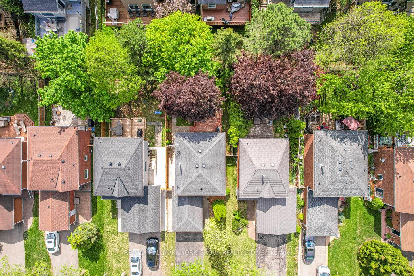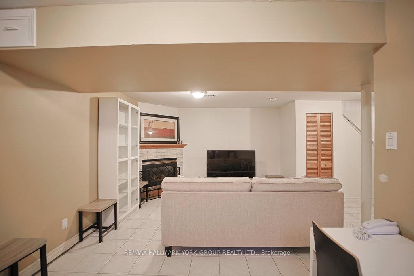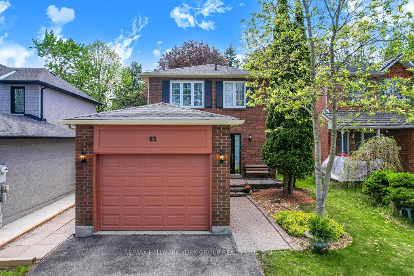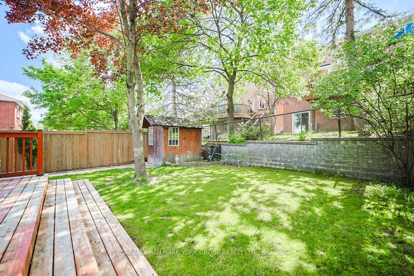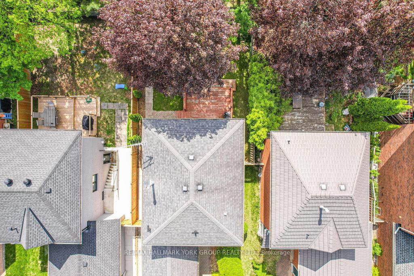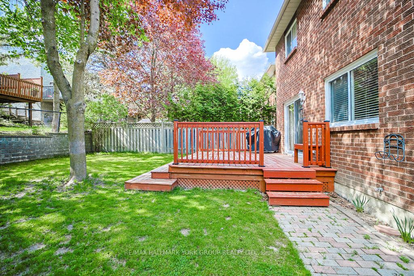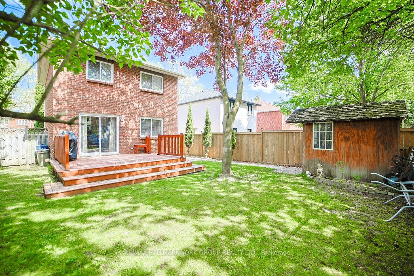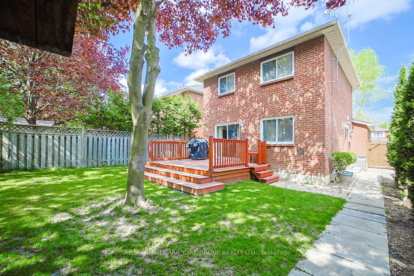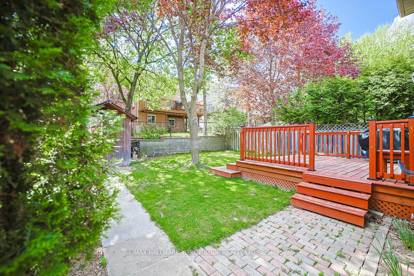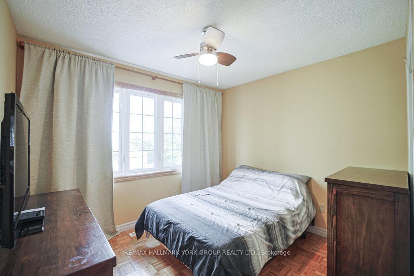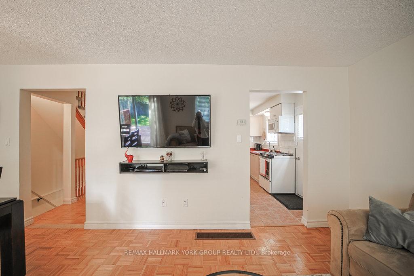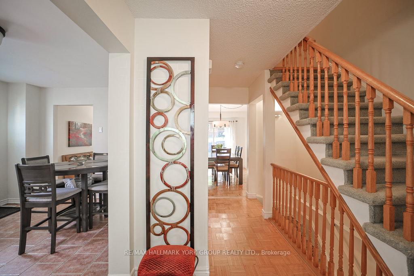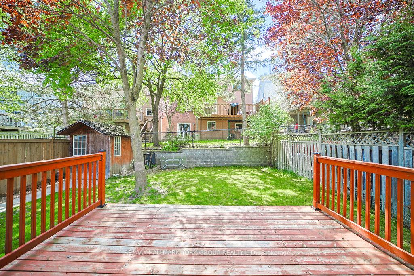$999,900
Available - For Sale
Listing ID: N12172244
63 Crawford Rose Driv , Aurora, L4G 4R5, York
| This beautifully maintained, all-brick, two-storey family home offers an exceptional opportunity in one of Aurora's most sought-after, high-demand neighbourhoods. Boasting three bedrooms and a private, fenced backyard complete with a deck and shed, this property is perfectly primed for family living and entertaining. The home's desirable layout features an eat-in kitchen with a convenient walkout to the side yard, ideal for everyday comings and goings. An open-concept living and dining room creates a spacious and inviting atmosphere, further enhanced by a walkout to the private backyard. The finished basement includes a cozy gas fireplace and a full bathroom, offering flexibility for a recreation room, home office, or guest suite. A single-car garage provides parking and additional storage. One of the standout features of this property is its prime location. Situated within walking distance to reputable schools and picturesque parks, it caters perfectly to families seeking convenience and a vibrant community feel. This property represents a fantastic chance to secure a solid, family-oriented home in a thriving Aurora community, where the blend of desirable features and an A+ location is consistently in high demand. |
| Price | $999,900 |
| Taxes: | $4460.00 |
| Assessment Year: | 2024 |
| Occupancy: | Owner |
| Address: | 63 Crawford Rose Driv , Aurora, L4G 4R5, York |
| Directions/Cross Streets: | Aurora Heights and Bathurst |
| Rooms: | 6 |
| Rooms +: | 1 |
| Bedrooms: | 3 |
| Bedrooms +: | 0 |
| Family Room: | F |
| Basement: | Finished |
| Level/Floor | Room | Length(ft) | Width(ft) | Descriptions | |
| Room 1 | Ground | Living Ro | 11.97 | 11.55 | Hardwood Floor, Overlooks Dining |
| Room 2 | Ground | Dining Ro | 11.97 | 7.94 | Hardwood Floor, W/O To Yard |
| Room 3 | Ground | Kitchen | 13.28 | 10.2 | Hardwood Floor, Walk-Out, Eat-in Kitchen |
| Room 4 | Second | Primary B | 11.81 | 10.43 | Hardwood Floor |
| Room 5 | Second | Bedroom 2 | 9.18 | 9.84 | Hardwood Floor |
| Room 6 | Second | Bedroom 3 | 9.09 | 9.84 | Hardwood Floor |
| Room 7 | Basement | Recreatio | 16.89 | 19.35 | Gas Fireplace, L-Shaped Room, 4 Pc Bath |
| Washroom Type | No. of Pieces | Level |
| Washroom Type 1 | 4 | Second |
| Washroom Type 2 | 4 | Basement |
| Washroom Type 3 | 0 | |
| Washroom Type 4 | 0 | |
| Washroom Type 5 | 0 |
| Total Area: | 0.00 |
| Property Type: | Detached |
| Style: | 2-Storey |
| Exterior: | Brick |
| Garage Type: | Attached |
| (Parking/)Drive: | Private |
| Drive Parking Spaces: | 1 |
| Park #1 | |
| Parking Type: | Private |
| Park #2 | |
| Parking Type: | Private |
| Pool: | None |
| Approximatly Square Footage: | 1100-1500 |
| CAC Included: | N |
| Water Included: | N |
| Cabel TV Included: | N |
| Common Elements Included: | N |
| Heat Included: | N |
| Parking Included: | N |
| Condo Tax Included: | N |
| Building Insurance Included: | N |
| Fireplace/Stove: | Y |
| Heat Type: | Forced Air |
| Central Air Conditioning: | Central Air |
| Central Vac: | N |
| Laundry Level: | Syste |
| Ensuite Laundry: | F |
| Sewers: | Sewer |
$
%
Years
This calculator is for demonstration purposes only. Always consult a professional
financial advisor before making personal financial decisions.
| Although the information displayed is believed to be accurate, no warranties or representations are made of any kind. |
| RE/MAX HALLMARK YORK GROUP REALTY LTD. |
|
|

Wally Islam
Real Estate Broker
Dir:
416-949-2626
Bus:
416-293-8500
Fax:
905-913-8585
| Virtual Tour | Book Showing | Email a Friend |
Jump To:
At a Glance:
| Type: | Freehold - Detached |
| Area: | York |
| Municipality: | Aurora |
| Neighbourhood: | Aurora Heights |
| Style: | 2-Storey |
| Tax: | $4,460 |
| Beds: | 3 |
| Baths: | 2 |
| Fireplace: | Y |
| Pool: | None |
Locatin Map:
Payment Calculator:
