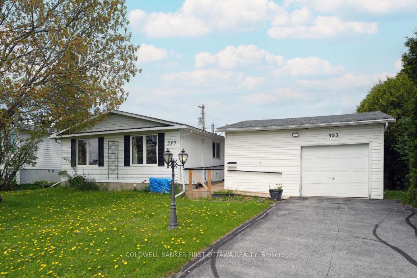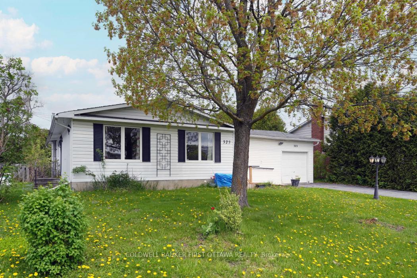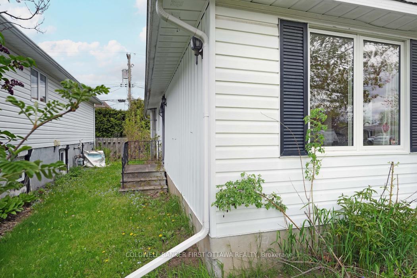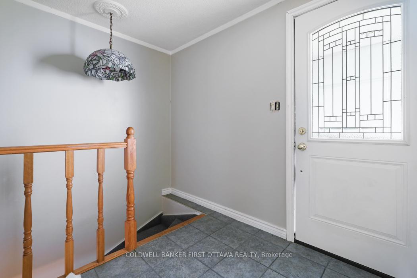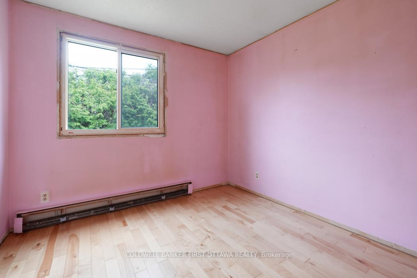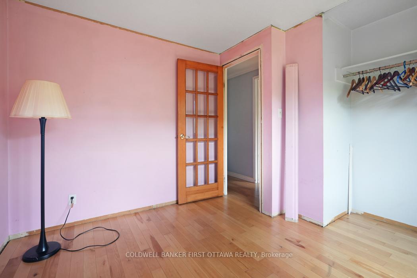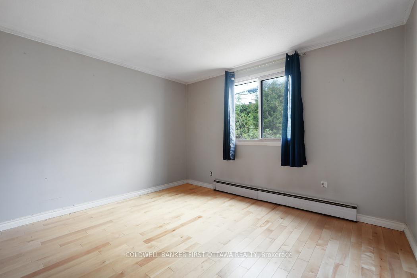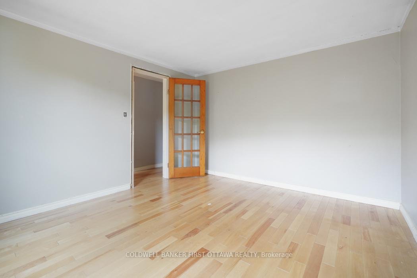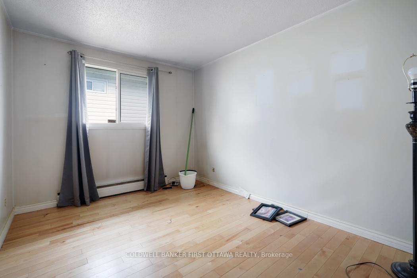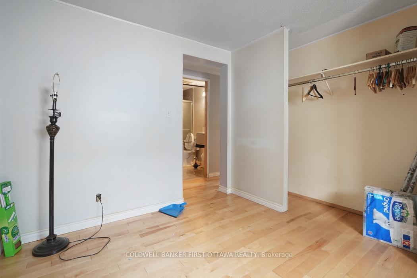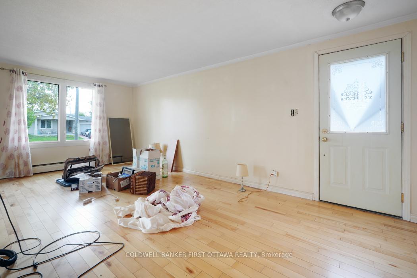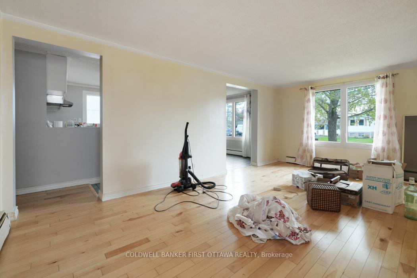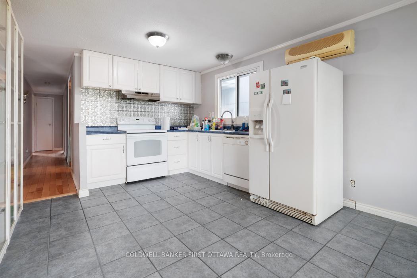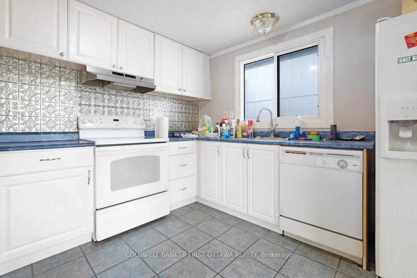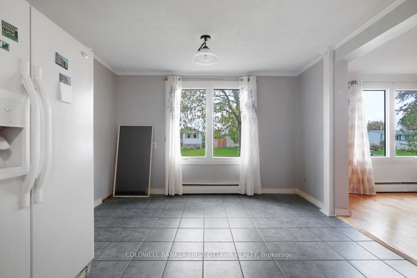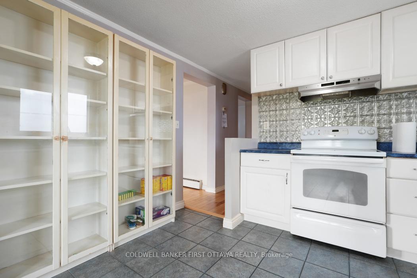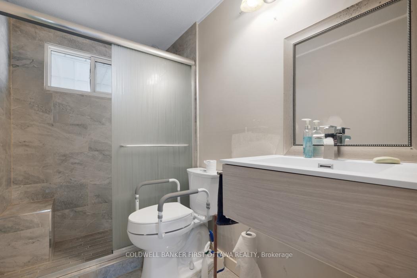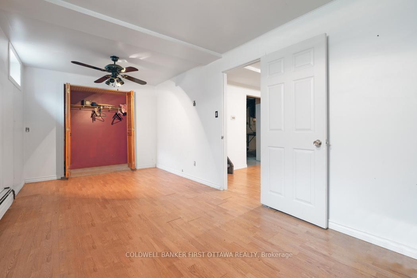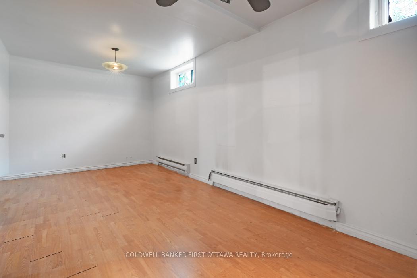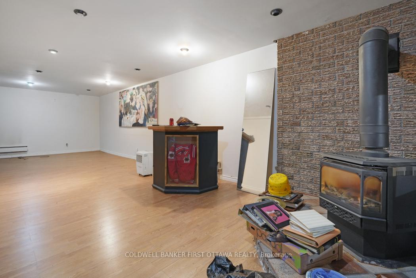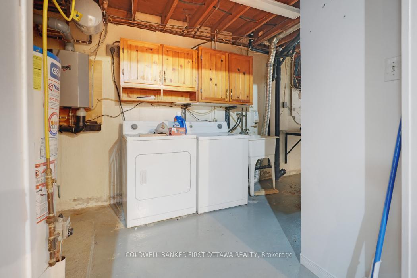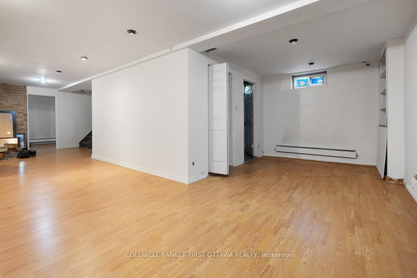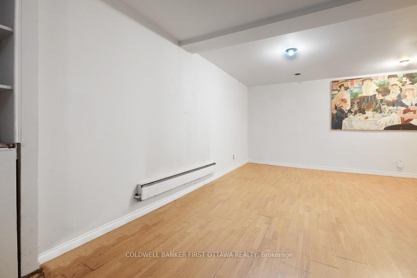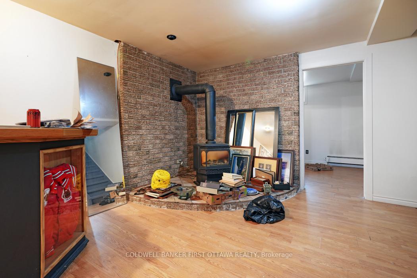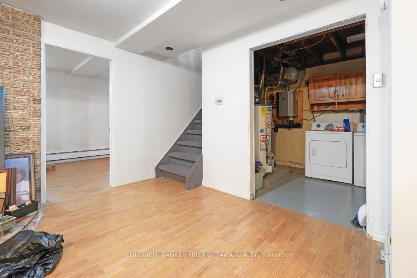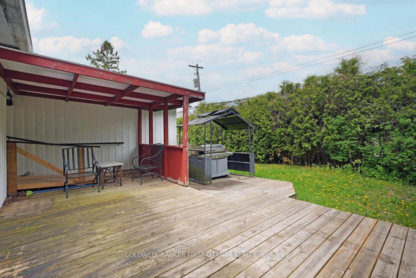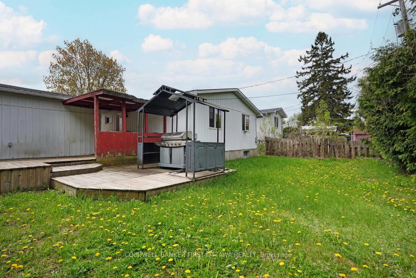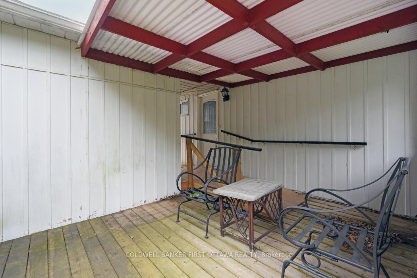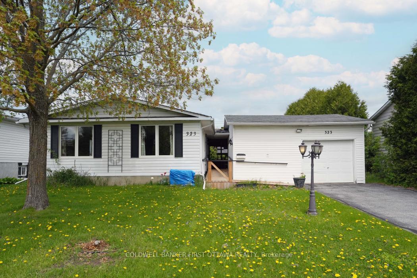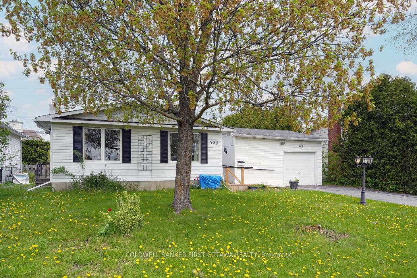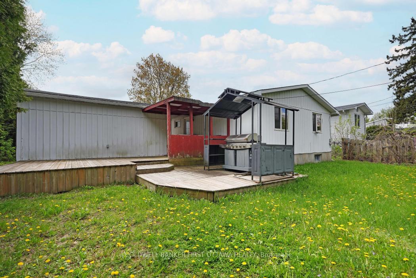$505,000
Available - For Sale
Listing ID: X12152751
323 Amiens Stre , Orleans - Cumberland and Area, K1E 1N4, Ottawa
| This charming 3+1 bedroom bungalow, nestled in the heart of Orleans, offers a perfect blend of comfort and convenience. Just a short walk from shops, public transportation, and recreational facilities, it also provides easy access to Highway 417, making commuting a breeze. The main floor boasts beautiful hardwood floors, while the spacious kitchen, complete with a cozy breakfast area, is bathed in natural sunlight. The inviting living room, featuring a large southeast-facing bay window, grants access to the side yard. The lower level enhances the living space with an additional room, a family room equipped with a stove, and a 4-piece bathroom. The generously sized yard, bordered by privacy hedges, creates a serene outdoor retreat. An oversized garage further complements this delightful home. Please note, the property is being sold in "as is where is" condition. |
| Price | $505,000 |
| Taxes: | $3906.00 |
| Assessment Year: | 2024 |
| Occupancy: | Vacant |
| Address: | 323 Amiens Stre , Orleans - Cumberland and Area, K1E 1N4, Ottawa |
| Directions/Cross Streets: | Tenth Line & Amiens |
| Rooms: | 12 |
| Bedrooms: | 3 |
| Bedrooms +: | 0 |
| Family Room: | F |
| Basement: | Finished |
| Level/Floor | Room | Length(ft) | Width(ft) | Descriptions | |
| Room 1 | Main | Kitchen | 11.05 | 10.04 | |
| Room 2 | Main | Breakfast | 11.05 | 7.02 | |
| Room 3 | Main | Living Ro | 11.05 | 18.11 | |
| Room 4 | Main | Mud Room | 8.04 | 5.08 | |
| Room 5 | Main | Primary B | 11.09 | 12.99 | |
| Room 6 | Main | Bedroom 2 | 11.09 | 8.1 | |
| Room 7 | Main | Bedroom 3 | 8.04 | 9.09 | |
| Room 8 | Main | Bathroom | 8.04 | 4.1 | |
| Room 9 | Lower | Family Ro | 9.05 | 31.98 | |
| Room 10 | Lower | Den | 9.05 | 9.84 | |
| Room 11 | Lower | Bathroom | 5.02 | 8 | |
| Room 12 | Lower | Laundry | 6 | 19.98 |
| Washroom Type | No. of Pieces | Level |
| Washroom Type 1 | 3 | Main |
| Washroom Type 2 | 4 | Lower |
| Washroom Type 3 | 0 | |
| Washroom Type 4 | 0 | |
| Washroom Type 5 | 0 |
| Total Area: | 0.00 |
| Property Type: | Detached |
| Style: | Bungalow |
| Exterior: | Vinyl Siding |
| Garage Type: | Detached |
| (Parking/)Drive: | Private Do |
| Drive Parking Spaces: | 4 |
| Park #1 | |
| Parking Type: | Private Do |
| Park #2 | |
| Parking Type: | Private Do |
| Pool: | None |
| Approximatly Square Footage: | 700-1100 |
| CAC Included: | N |
| Water Included: | N |
| Cabel TV Included: | N |
| Common Elements Included: | N |
| Heat Included: | N |
| Parking Included: | N |
| Condo Tax Included: | N |
| Building Insurance Included: | N |
| Fireplace/Stove: | Y |
| Heat Type: | Radiant |
| Central Air Conditioning: | Wall Unit(s |
| Central Vac: | N |
| Laundry Level: | Syste |
| Ensuite Laundry: | F |
| Sewers: | Sewer |
$
%
Years
This calculator is for demonstration purposes only. Always consult a professional
financial advisor before making personal financial decisions.
| Although the information displayed is believed to be accurate, no warranties or representations are made of any kind. |
| COLDWELL BANKER FIRST OTTAWA REALTY |
|
|

Wally Islam
Real Estate Broker
Dir:
416-949-2626
Bus:
416-293-8500
Fax:
905-913-8585
| Book Showing | Email a Friend |
Jump To:
At a Glance:
| Type: | Freehold - Detached |
| Area: | Ottawa |
| Municipality: | Orleans - Cumberland and Area |
| Neighbourhood: | 1102 - Bilberry Creek/Queenswood Heights |
| Style: | Bungalow |
| Tax: | $3,906 |
| Beds: | 3 |
| Baths: | 2 |
| Fireplace: | Y |
| Pool: | None |
Locatin Map:
Payment Calculator:
