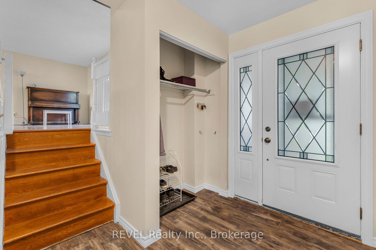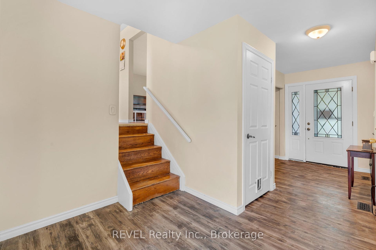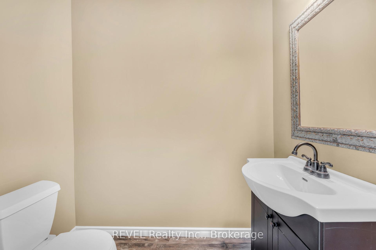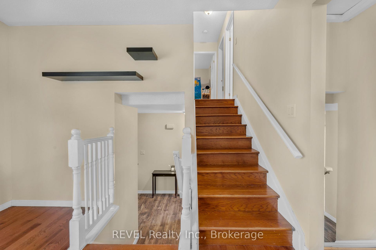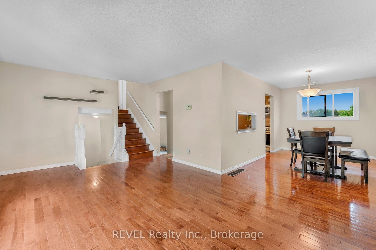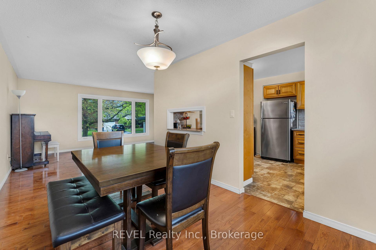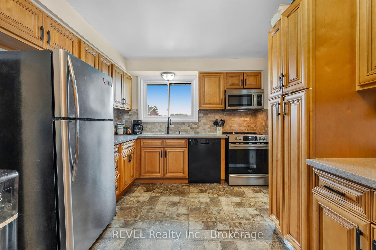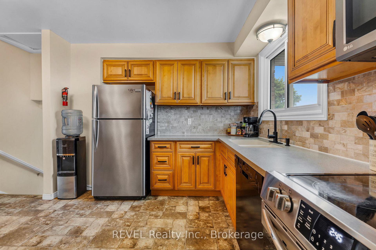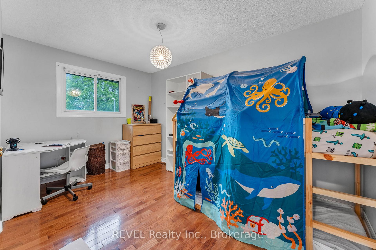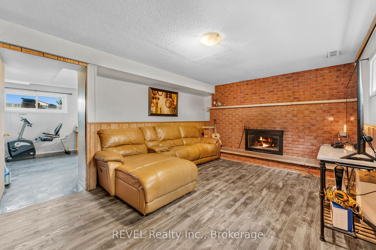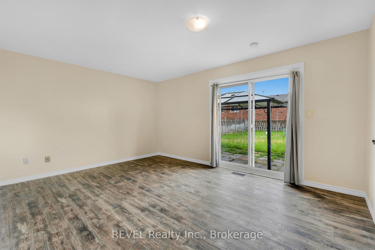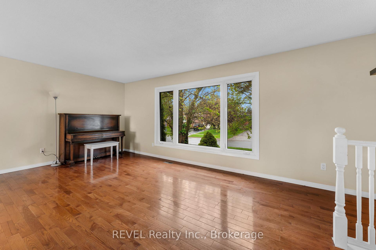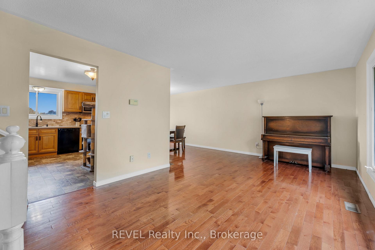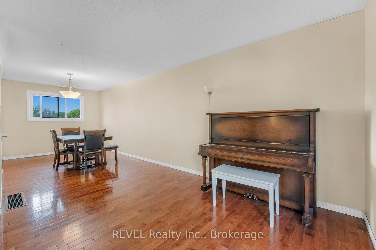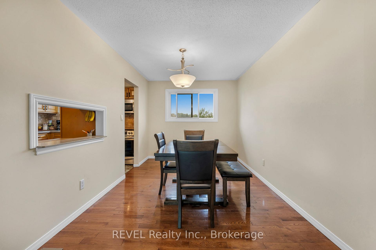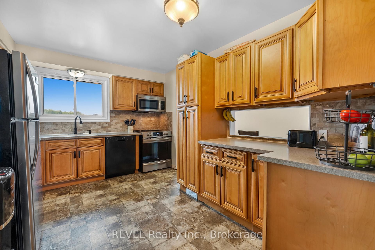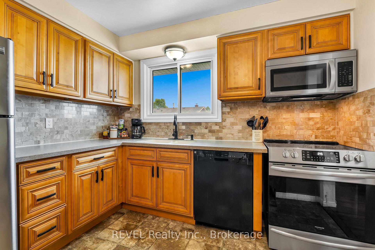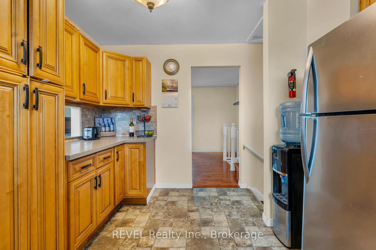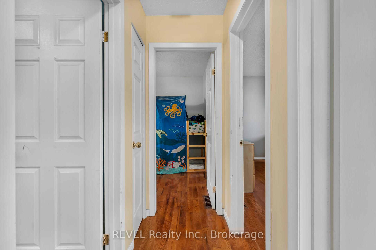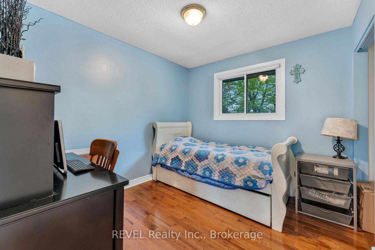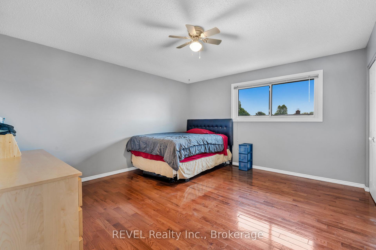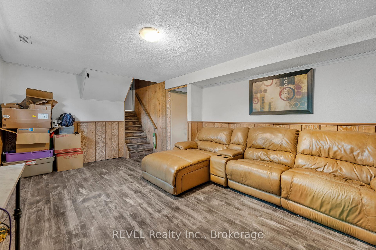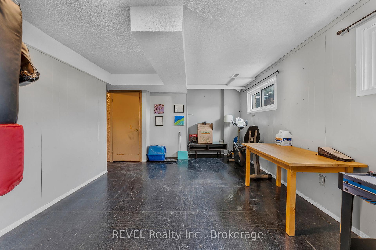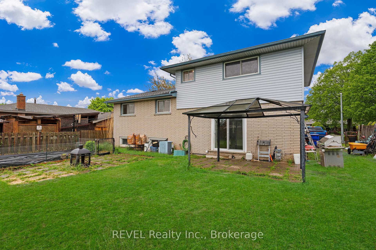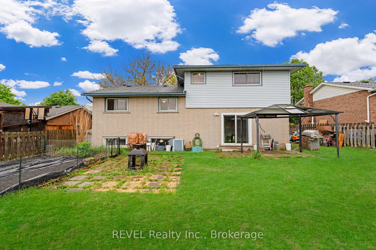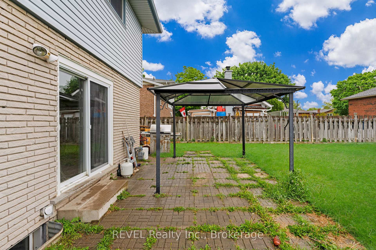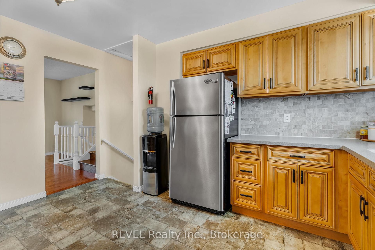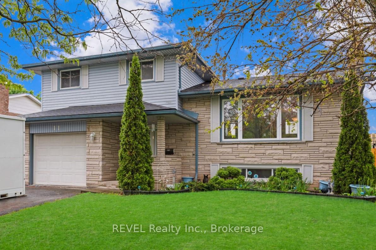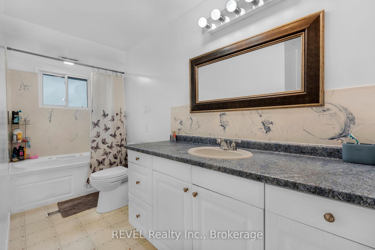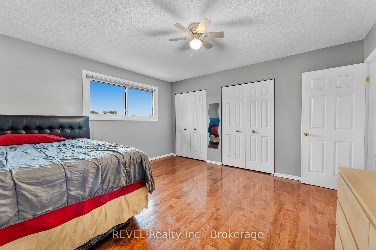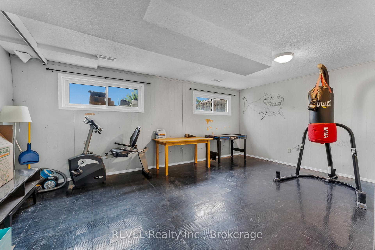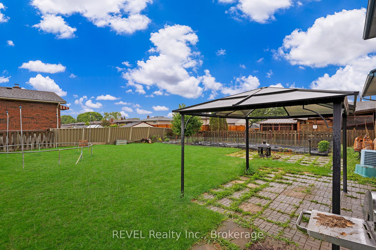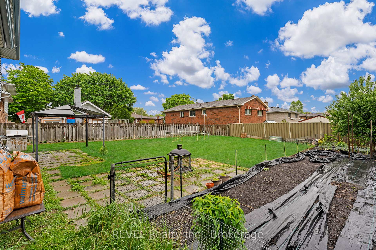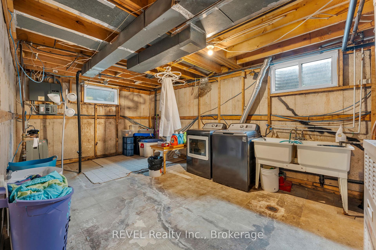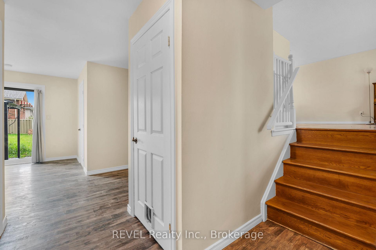$619,900
Available - For Sale
Listing ID: X12168191
11 Graystone Cres , Welland, L3C 6H4, Niagara
| Welcome to 11 Graystone. This split-level home sits on an oversized lot in a quiet, desirable neighborhood just minutes from shopping, hardware stores, pharmacies, and garden centers. Inside, you'll find 3 bedrooms, 2 bathrooms, and an updated kitchen with stainless steel appliances and plenty of cabinetry. The primary bedroom is generously sized, while the two additional bedrooms are ideal for children, guests, or a home office. The home features a spacious 5 floor layout. Freshly painted and with hardwood floors throughout the main living areas and bedrooms, it's move-in ready, though a touch of cosmetic updating could truly make it shine. The cozy den features a wood-burning fireplace and opens into a large, flexible space perfect for a home gym, office, or additional bedrooms. The basement is already plumbed for a third bathroom, offering even more potential. Outside, enjoy a large, fully fenced backyard with space to park a trailer or boat beside the house, and possible rear access via the driveway. The attached garage connects directly to the main floor for added convenience. Don't miss your chance to make 11 Graystone your forever home, book your showing today! |
| Price | $619,900 |
| Taxes: | $4468.68 |
| Assessment Year: | 2025 |
| Occupancy: | Owner |
| Address: | 11 Graystone Cres , Welland, L3C 6H4, Niagara |
| Directions/Cross Streets: | Clare & Woodlawn |
| Rooms: | 7 |
| Rooms +: | 3 |
| Bedrooms: | 3 |
| Bedrooms +: | 0 |
| Family Room: | T |
| Basement: | Partially Fi |
| Level/Floor | Room | Length(ft) | Width(ft) | Descriptions | |
| Room 1 | Third | Bedroom | 13.91 | 13.25 | |
| Room 2 | Third | Bedroom 2 | 13.38 | 8.89 | |
| Room 3 | Third | Bedroom 3 | 9.25 | 9.94 | |
| Room 4 | Third | Bathroom | 13.94 | 4.92 | |
| Room 5 | Second | Living Ro | 19.75 | 11.09 | |
| Room 6 | Second | Dining Ro | 14.04 | 8.95 | |
| Room 7 | Second | Kitchen | 13.55 | 10.17 | |
| Room 8 | Main | Family Ro | 11.71 | 11.64 | |
| Room 9 | Main | Bathroom | 4.33 | 4.79 | |
| Room 10 | Sub-Basement | Living Ro | 18.37 | 12.33 | |
| Room 11 | Sub-Basement | Exercise | 17.19 | 11.81 |
| Washroom Type | No. of Pieces | Level |
| Washroom Type 1 | 4 | Third |
| Washroom Type 2 | 2 | Main |
| Washroom Type 3 | 0 | |
| Washroom Type 4 | 0 | |
| Washroom Type 5 | 0 |
| Total Area: | 0.00 |
| Property Type: | Detached |
| Style: | Sidesplit 5 |
| Exterior: | Brick Veneer, Vinyl Siding |
| Garage Type: | Attached |
| Drive Parking Spaces: | 2 |
| Pool: | None |
| Approximatly Square Footage: | 1500-2000 |
| CAC Included: | N |
| Water Included: | N |
| Cabel TV Included: | N |
| Common Elements Included: | N |
| Heat Included: | N |
| Parking Included: | N |
| Condo Tax Included: | N |
| Building Insurance Included: | N |
| Fireplace/Stove: | Y |
| Heat Type: | Forced Air |
| Central Air Conditioning: | Central Air |
| Central Vac: | N |
| Laundry Level: | Syste |
| Ensuite Laundry: | F |
| Sewers: | Sewer |
$
%
Years
This calculator is for demonstration purposes only. Always consult a professional
financial advisor before making personal financial decisions.
| Although the information displayed is believed to be accurate, no warranties or representations are made of any kind. |
| REVEL Realty Inc., Brokerage |
|
|

Wally Islam
Real Estate Broker
Dir:
416-949-2626
Bus:
416-293-8500
Fax:
905-913-8585
| Book Showing | Email a Friend |
Jump To:
At a Glance:
| Type: | Freehold - Detached |
| Area: | Niagara |
| Municipality: | Welland |
| Neighbourhood: | 767 - N. Welland |
| Style: | Sidesplit 5 |
| Tax: | $4,468.68 |
| Beds: | 3 |
| Baths: | 2 |
| Fireplace: | Y |
| Pool: | None |
Locatin Map:
Payment Calculator:
