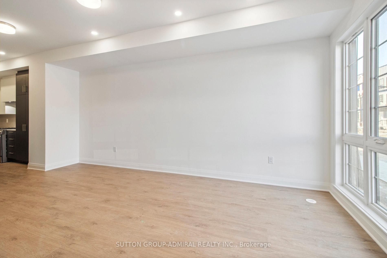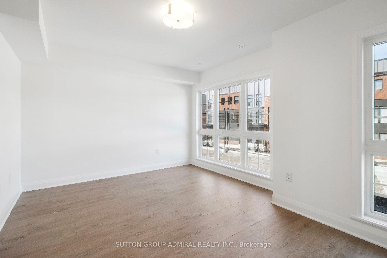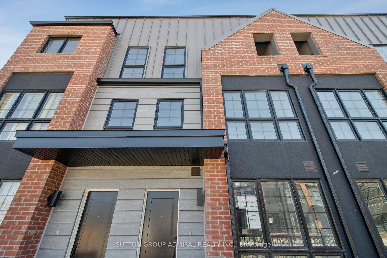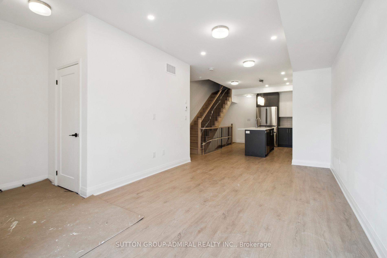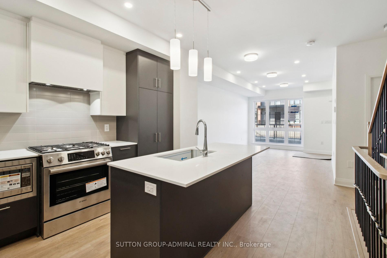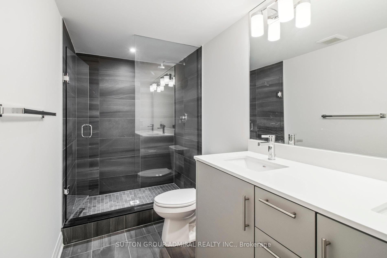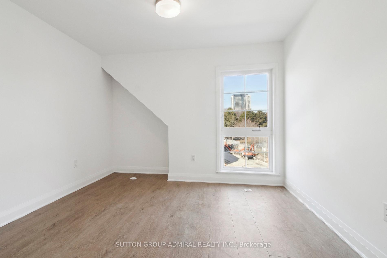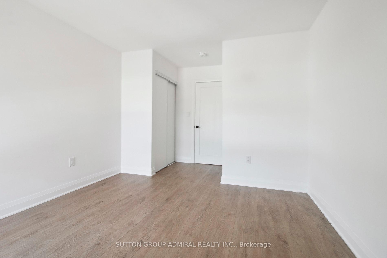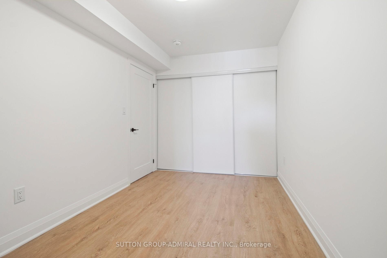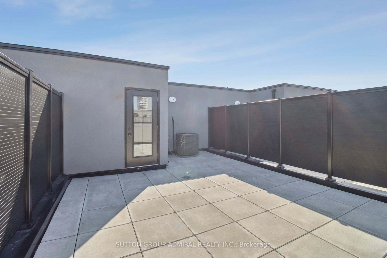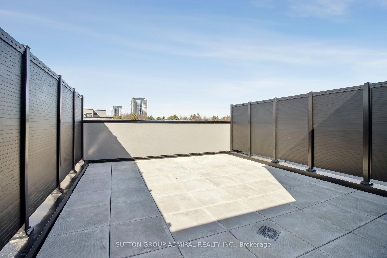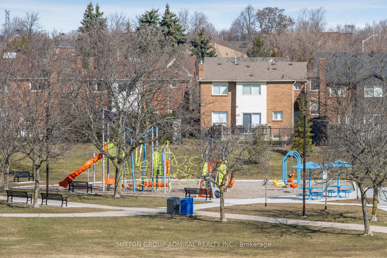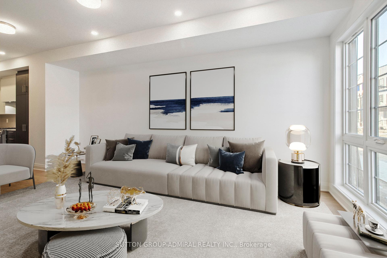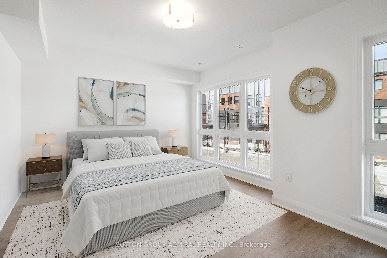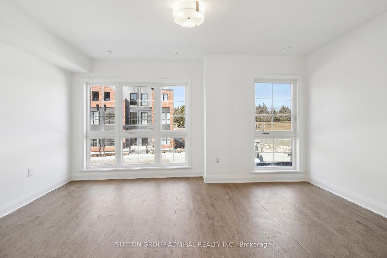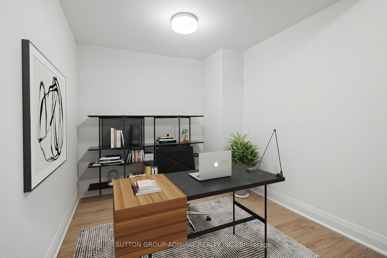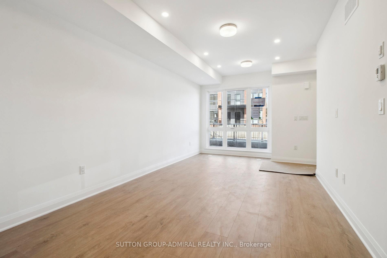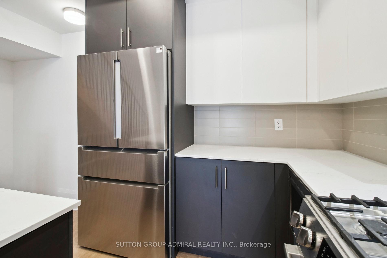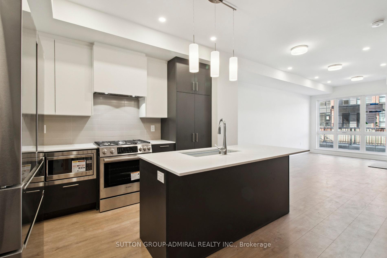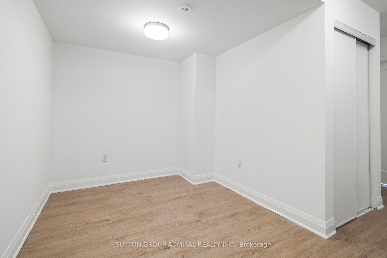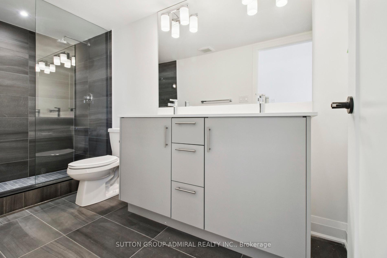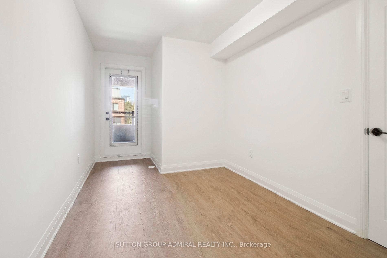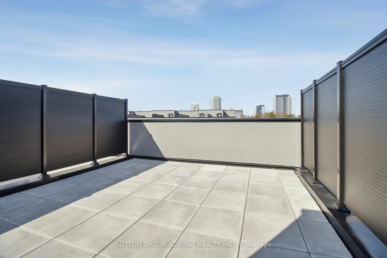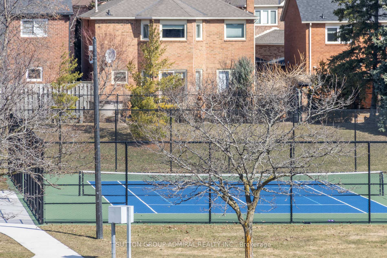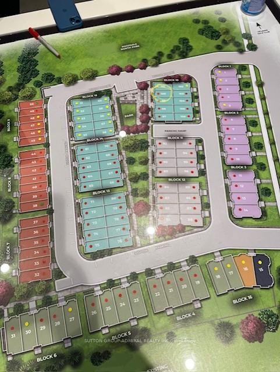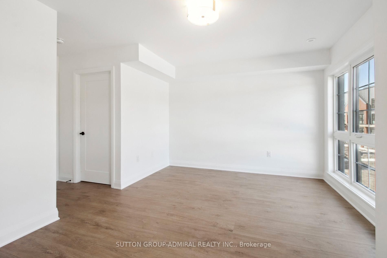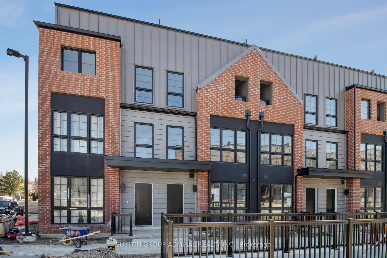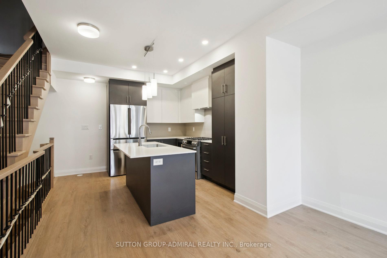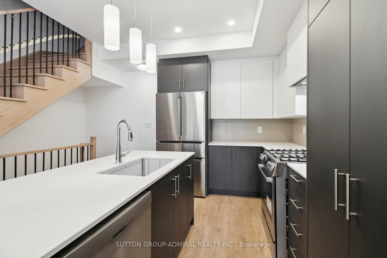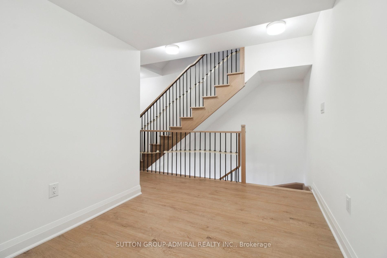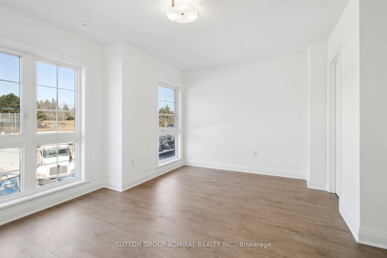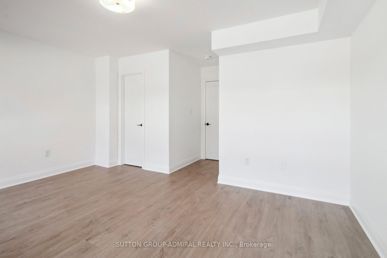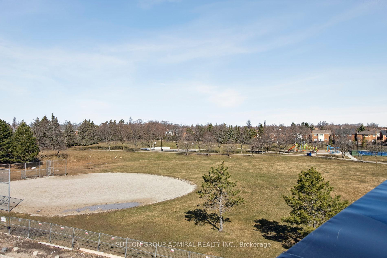$4,100
Available - For Rent
Listing ID: N12172226
61 Burleigh Mews Aven , Vaughan, L4J 8A2, York
| Welcome to this brand-new 2025-built freehold townhouse offering over 2,160 sq ft of thoughtfully designed living space in highly desired Rosedale Park North. With 3 spacious bedrooms, a versatile den, and 3 modern bathrooms, this home is ideal for young families, professionals, or savvy investors. Enjoy the luxury of a private rooftop terrace, perfect for entertaining or relaxing under the stars. The finished basement offers direct garage access and includes 2 parking spots, a rare urban convenience. Cook like a chef in the designer kitchen featuring brand new Bosch stainless steel appliances: a 5-burner gas stove, fridge, dishwasher, microwave, and a full-size washer & dryer for everyday ease. Located just steps from top-rated schools, parks, restaurants, shopping, and major highways, this home offers the perfect blend of urban convenience and suburban charm. Book Your Private Viewing Today! |
| Price | $4,100 |
| Taxes: | $0.00 |
| Occupancy: | Vacant |
| Address: | 61 Burleigh Mews Aven , Vaughan, L4J 8A2, York |
| Directions/Cross Streets: | Bathurst St. & Centre St |
| Rooms: | 8 |
| Bedrooms: | 3 |
| Bedrooms +: | 1 |
| Family Room: | F |
| Basement: | Finished |
| Furnished: | Unfu |
| Level/Floor | Room | Length(ft) | Width(ft) | Descriptions | |
| Room 1 | Main | Living Ro | Combined w/Dining, Open Concept | ||
| Room 2 | Main | Dining Ro | Combined w/Living, Open Concept | ||
| Room 3 | Main | Kitchen | Quartz Counter, Centre Island, Pantry | ||
| Room 4 | Second | Primary B | Ensuite Bath, Walk-In Closet(s), Laminate | ||
| Room 5 | Third | Bedroom 2 | Large Closet, Laminate | ||
| Room 6 | Third | Bedroom 3 | Closet, Laminate | ||
| Room 7 | Lower | Recreatio |
| Washroom Type | No. of Pieces | Level |
| Washroom Type 1 | 2 | Main |
| Washroom Type 2 | 5 | Second |
| Washroom Type 3 | 4 | Third |
| Washroom Type 4 | 0 | |
| Washroom Type 5 | 0 |
| Total Area: | 0.00 |
| Approximatly Age: | New |
| Property Type: | Att/Row/Townhouse |
| Style: | 3-Storey |
| Exterior: | Aluminum Siding, Brick |
| Garage Type: | Built-In |
| (Parking/)Drive: | None |
| Drive Parking Spaces: | 0 |
| Park #1 | |
| Parking Type: | None |
| Park #2 | |
| Parking Type: | None |
| Pool: | None |
| Laundry Access: | In-Suite Laun |
| Approximatly Age: | New |
| Approximatly Square Footage: | 2000-2500 |
| CAC Included: | N |
| Water Included: | N |
| Cabel TV Included: | N |
| Common Elements Included: | N |
| Heat Included: | N |
| Parking Included: | Y |
| Condo Tax Included: | N |
| Building Insurance Included: | N |
| Fireplace/Stove: | Y |
| Heat Type: | Forced Air |
| Central Air Conditioning: | Central Air |
| Central Vac: | N |
| Laundry Level: | Syste |
| Ensuite Laundry: | F |
| Sewers: | Sewer |
| Although the information displayed is believed to be accurate, no warranties or representations are made of any kind. |
| SUTTON GROUP-ADMIRAL REALTY INC. |
|
|

Wally Islam
Real Estate Broker
Dir:
416-949-2626
Bus:
416-293-8500
Fax:
905-913-8585
| Virtual Tour | Book Showing | Email a Friend |
Jump To:
At a Glance:
| Type: | Freehold - Att/Row/Townhouse |
| Area: | York |
| Municipality: | Vaughan |
| Neighbourhood: | Uplands |
| Style: | 3-Storey |
| Approximate Age: | New |
| Beds: | 3+1 |
| Baths: | 3 |
| Fireplace: | Y |
| Pool: | None |
Locatin Map:
