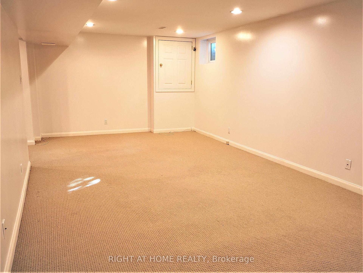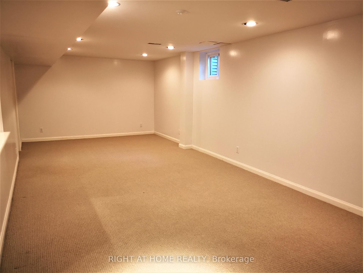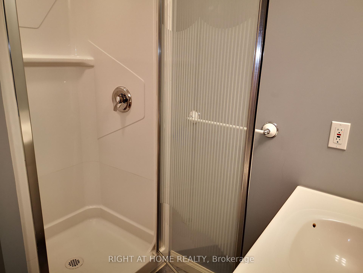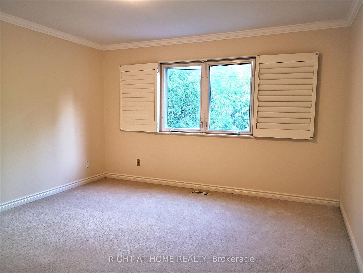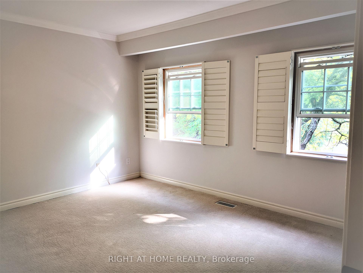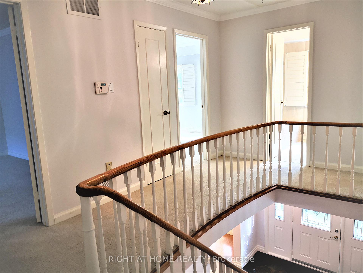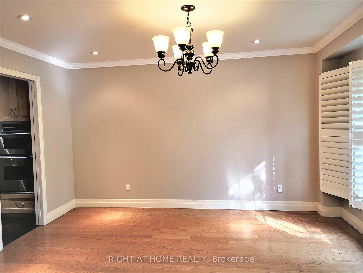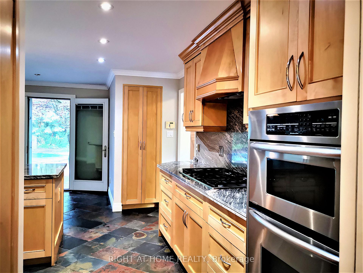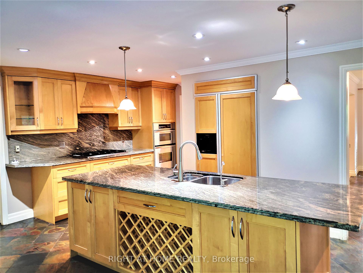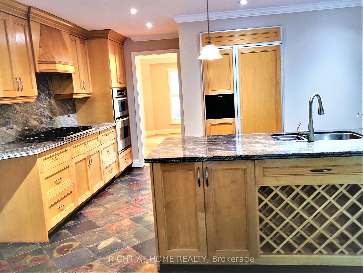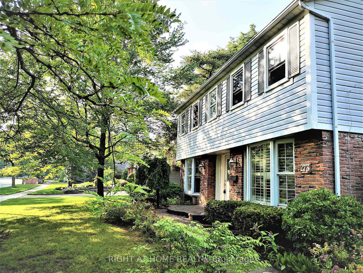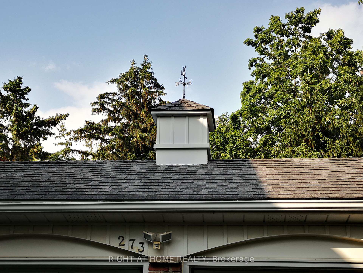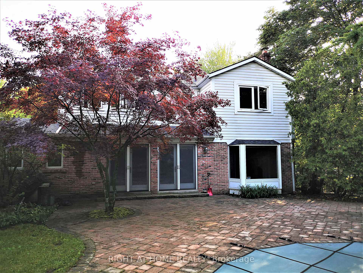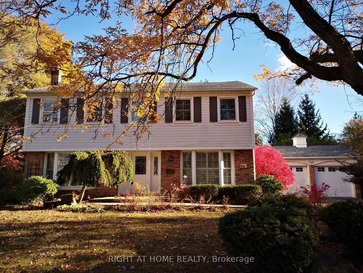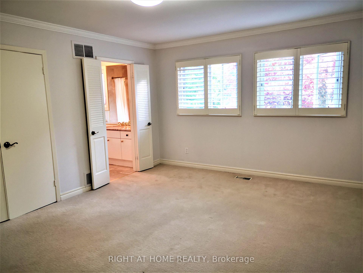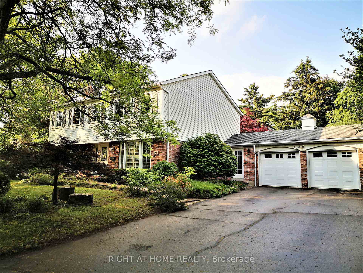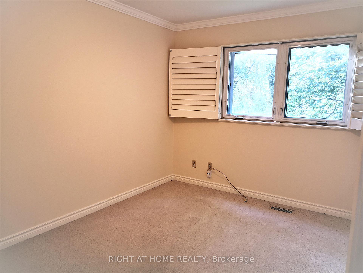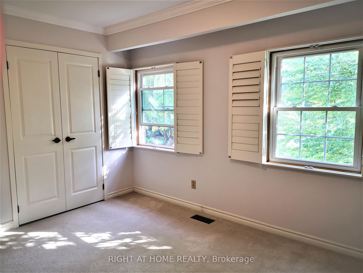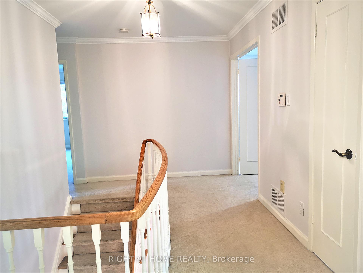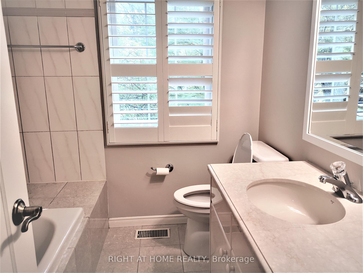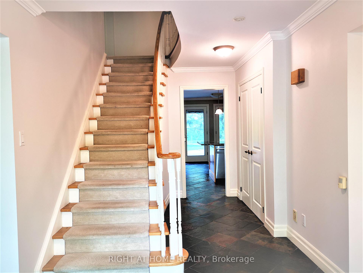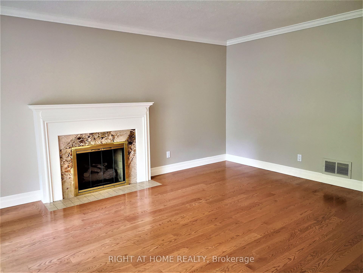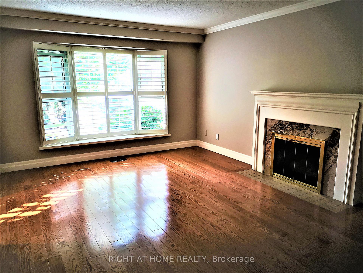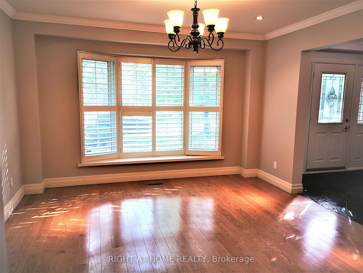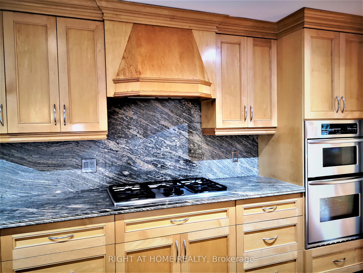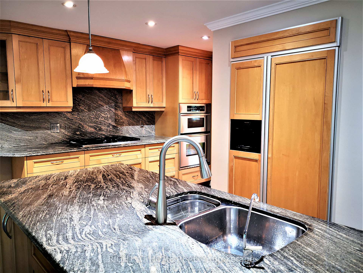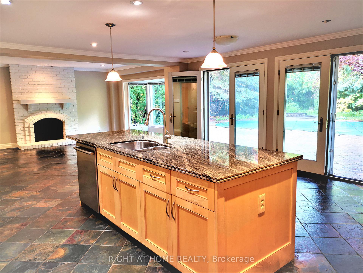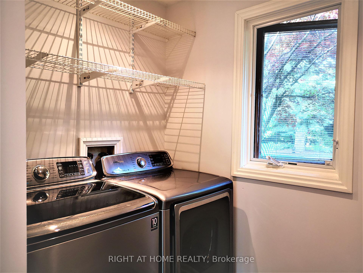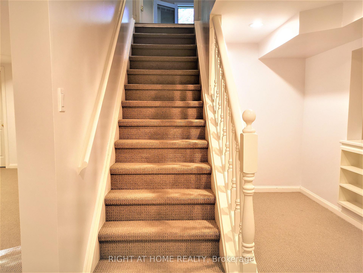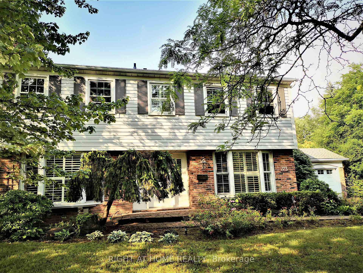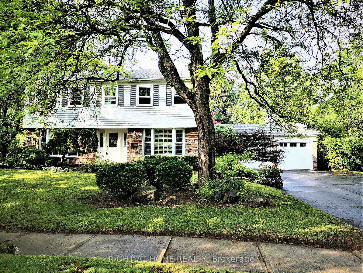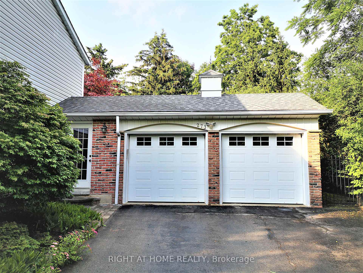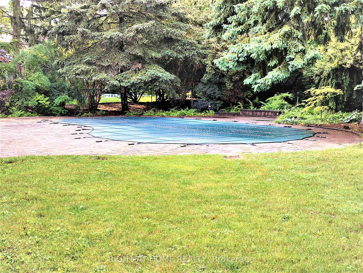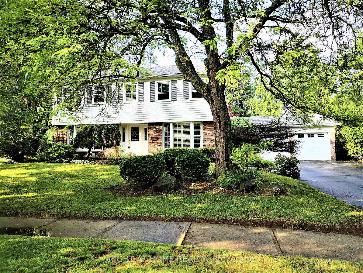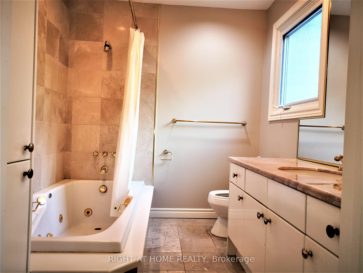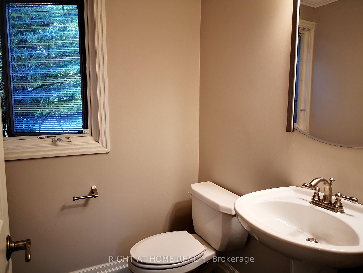Leased
Listing ID: W12172225
273 Gatestone Aven , Oakville, L6J 2G2, Halton
| South East Oakville, Great School District! E.J James, Oakville Trafalgar High School, Close To The Lake. One Of The Best Neighborhoods, Safe And Peaceful. Short Drive To Downtown Oakville, Shops And Restaurants. Prestigious Private School Nearby Such As St MildredLightbourn, Linbrook School, Dearcroft Montessori School. Minutes Drive To Major High Way Qew, 403, 407, Close To Go Train Station. This Home Boats Over 3812 Sqft, Offers 5 Large Bedrooms, 4 Bathroom. |
| Listed Price | $6,800 |
| Taxes: | $0.00 |
| Occupancy: | Tenant |
| Address: | 273 Gatestone Aven , Oakville, L6J 2G2, Halton |
| Directions/Cross Streets: | Pinehurst/ Devon |
| Rooms: | 11 |
| Rooms +: | 2 |
| Bedrooms: | 5 |
| Bedrooms +: | 0 |
| Family Room: | T |
| Basement: | Finished, Full |
| Furnished: | Unfu |
| Level/Floor | Room | Length(ft) | Width(ft) | Descriptions | |
| Room 1 | Main | Foyer | 16.99 | 8 | Tile Floor |
| Room 2 | Main | Dining Ro | 12.99 | 12 | Bay Window, Wood |
| Room 3 | Main | Living Ro | 17.97 | 12 | Bay Window, Wood, Fireplace |
| Room 4 | Main | Family Ro | 17.97 | 11.97 | Bay Window, Tile Floor, Fireplace |
| Room 5 | Main | Breakfast | 17.97 | 7.97 | Double Doors, Tile Floor, Eat-in Kitchen |
| Room 6 | Main | Kitchen | 14.99 | 13.97 | B/I Appliances, Granite Counters, Centre Island |
| Room 7 | Second | Primary B | 15.97 | 12 | 4 Pc Ensuite, California Shutters |
| Room 8 | Second | Bedroom 2 | 12 | 10.99 | California Shutters |
| Room 9 | Second | Bedroom 3 | 12 | 9.97 | Closet, California Shutters |
| Room 10 | Second | Bedroom 4 | 11.97 | 8.99 | Closet, California Shutters |
| Room 11 | Second | Bedroom 5 | 12.99 | 11.97 | Closet, California Shutters |
| Room 12 | Basement | Recreatio | 22.99 | 10.99 |
| Washroom Type | No. of Pieces | Level |
| Washroom Type 1 | 2 | Main |
| Washroom Type 2 | 4 | Second |
| Washroom Type 3 | 4 | Second |
| Washroom Type 4 | 3 | Basement |
| Washroom Type 5 | 0 |
| Total Area: | 0.00 |
| Property Type: | Detached |
| Style: | 2-Storey |
| Exterior: | Brick |
| Garage Type: | Built-In |
| (Parking/)Drive: | Private Do |
| Drive Parking Spaces: | 8 |
| Park #1 | |
| Parking Type: | Private Do |
| Park #2 | |
| Parking Type: | Private Do |
| Pool: | Inground |
| Laundry Access: | Ensuite |
| Approximatly Square Footage: | 2500-3000 |
| Property Features: | Fenced Yard, School |
| CAC Included: | N |
| Water Included: | N |
| Cabel TV Included: | N |
| Common Elements Included: | N |
| Heat Included: | N |
| Parking Included: | Y |
| Condo Tax Included: | N |
| Building Insurance Included: | N |
| Fireplace/Stove: | Y |
| Heat Type: | Forced Air |
| Central Air Conditioning: | Central Air |
| Central Vac: | N |
| Laundry Level: | Syste |
| Ensuite Laundry: | F |
| Sewers: | Sewer |
| Utilities-Hydro: | Y |
| Although the information displayed is believed to be accurate, no warranties or representations are made of any kind. |
| RIGHT AT HOME REALTY |
|
|

Wally Islam
Real Estate Broker
Dir:
416-949-2626
Bus:
416-293-8500
Fax:
905-913-8585
| Email a Friend |
Jump To:
At a Glance:
| Type: | Freehold - Detached |
| Area: | Halton |
| Municipality: | Oakville |
| Neighbourhood: | 1006 - FD Ford |
| Style: | 2-Storey |
| Beds: | 5 |
| Baths: | 4 |
| Fireplace: | Y |
| Pool: | Inground |
Locatin Map:
