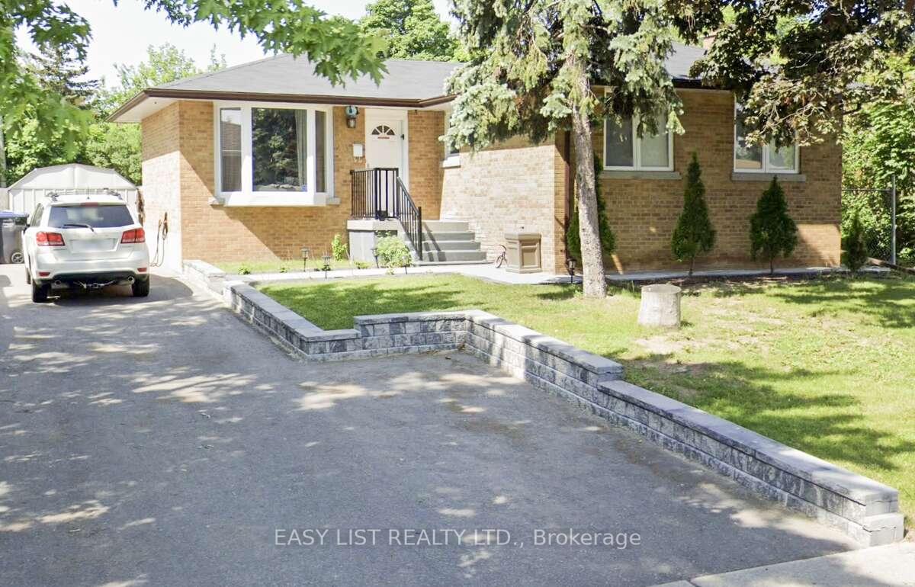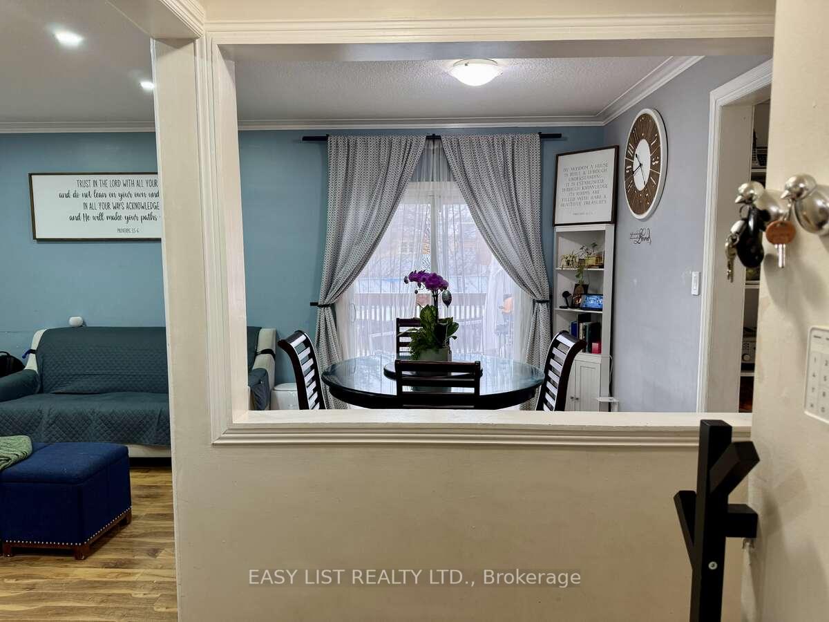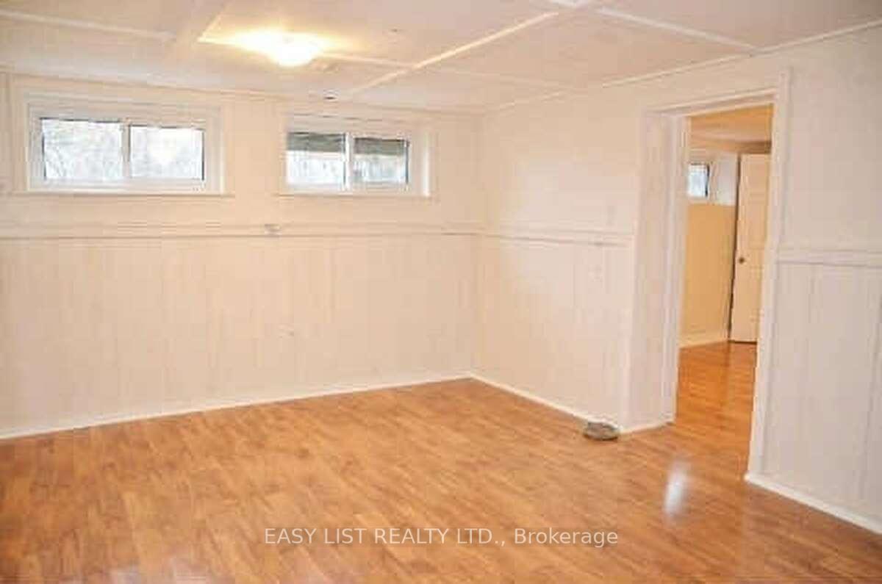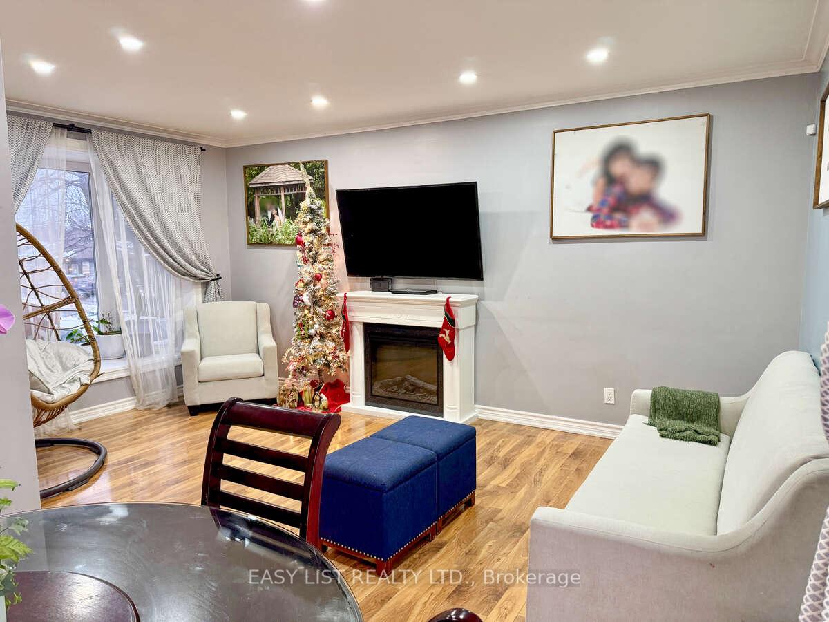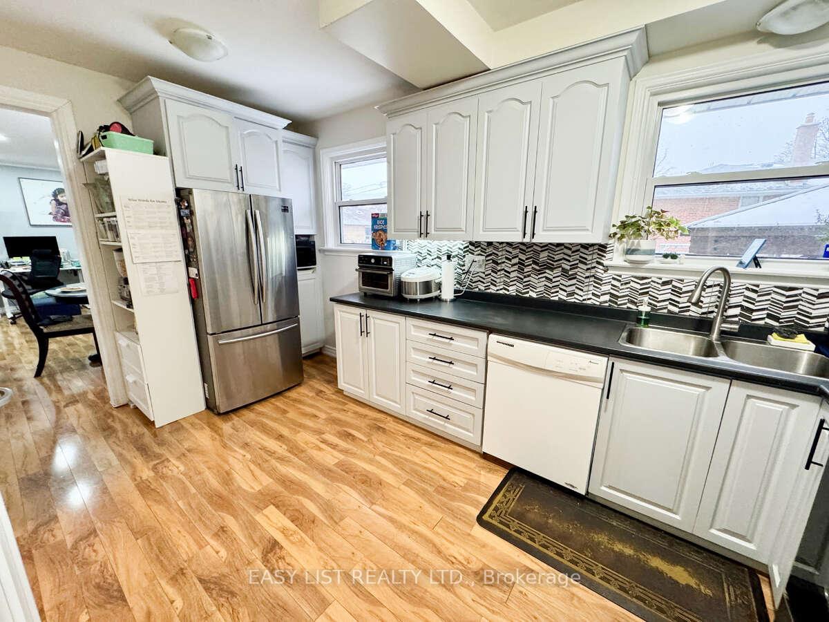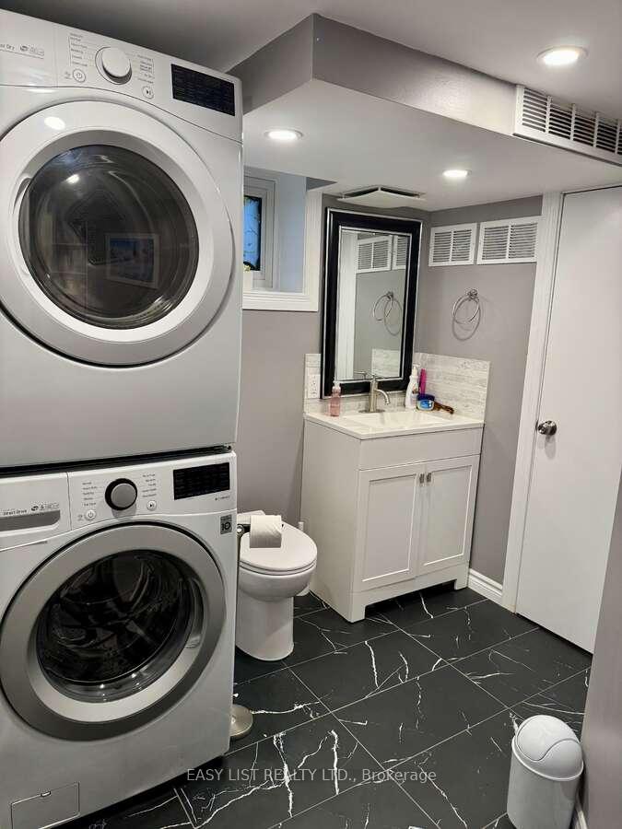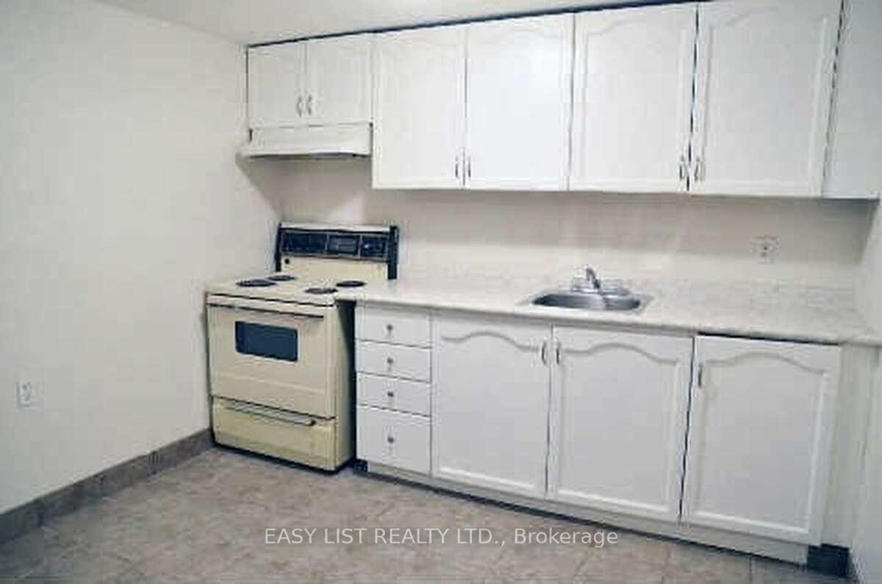$974,500
Available - For Sale
Listing ID: W12172221
20 Autumn Boul , Brampton, L6T 2V6, Peel
| For more info on this property, please click the Brochure button. Spacious 3+1 Bedroom, 2.5 Bathroom Bungalow with 2 Kitchens & Separate Entrance to Finished Basement. ?This beautiful, bright, and clean 3+1 bedroom detached bungalow is nestled on one of the best streets in Bramalea. With an efficient open layout, large backyard (over 2,000 sq. ft.), and a separate entrance to a fully equipped basement in-law suite, this home is perfect for first-time buyers and investors alike. Key Features: Prime Location Just 5 minutes to the GO Station & Bramalea City Centre! Spacious & Functional Open-concept layout with laminate flooring and updated bathrooms. 2 Kitchens & Separate Entrance Fully finished basement apartment with a kitchen, bedroom, living room, 3-pc bathroom, and bright above-ground windows. Large Backyard & Private Patio Over 2,000 sq. ft. of outdoor space, plus a shed for extra storage. Ample Parking 5-car driveway for convenience. Family-Friendly Minutes to elementary & high schools, perfect for families! Walk to Essentials Steps from Shoppers Drug Mart, Dollarama, Pizza Pizza, and more! Move-in Ready! Well-positioned laundry setup for both levels. Nearby Schools: Bramalea Secondary School (8-min walk); Aloma Crescent Public School (7-min walk); Birchbank Public School (12-min walk); Balmoral Drive Senior Public School (12-min walk); St. John Fisher Catholic School (5-min drive). This solid all-brick home is a fantastic opportunity in a high-demand neighbourhood - whether you're looking for a family home or a potential income-generating property! |
| Price | $974,500 |
| Taxes: | $4516.00 |
| Occupancy: | Owner |
| Address: | 20 Autumn Boul , Brampton, L6T 2V6, Peel |
| Directions/Cross Streets: | Autumn Blvd & Ashwood Cres |
| Rooms: | 1 |
| Rooms +: | 1 |
| Bedrooms: | 3 |
| Bedrooms +: | 1 |
| Family Room: | T |
| Basement: | Finished, Separate Ent |
| Washroom Type | No. of Pieces | Level |
| Washroom Type 1 | 4 | Ground |
| Washroom Type 2 | 3 | Basement |
| Washroom Type 3 | 2 | Basement |
| Washroom Type 4 | 0 | |
| Washroom Type 5 | 0 |
| Total Area: | 0.00 |
| Property Type: | Detached |
| Style: | Bungalow |
| Exterior: | Brick, Brick Front |
| Garage Type: | None |
| (Parking/)Drive: | Private |
| Drive Parking Spaces: | 5 |
| Park #1 | |
| Parking Type: | Private |
| Park #2 | |
| Parking Type: | Private |
| Pool: | None |
| Other Structures: | Garden Shed |
| Approximatly Square Footage: | 700-1100 |
| Property Features: | Fenced Yard, Park |
| CAC Included: | N |
| Water Included: | N |
| Cabel TV Included: | N |
| Common Elements Included: | N |
| Heat Included: | N |
| Parking Included: | N |
| Condo Tax Included: | N |
| Building Insurance Included: | N |
| Fireplace/Stove: | Y |
| Heat Type: | Forced Air |
| Central Air Conditioning: | Central Air |
| Central Vac: | N |
| Laundry Level: | Syste |
| Ensuite Laundry: | F |
| Sewers: | Sewer |
$
%
Years
This calculator is for demonstration purposes only. Always consult a professional
financial advisor before making personal financial decisions.
| Although the information displayed is believed to be accurate, no warranties or representations are made of any kind. |
| EASY LIST REALTY LTD. |
|
|

Wally Islam
Real Estate Broker
Dir:
416-949-2626
Bus:
416-293-8500
Fax:
905-913-8585
| Book Showing | Email a Friend |
Jump To:
At a Glance:
| Type: | Freehold - Detached |
| Area: | Peel |
| Municipality: | Brampton |
| Neighbourhood: | Avondale |
| Style: | Bungalow |
| Tax: | $4,516 |
| Beds: | 3+1 |
| Baths: | 3 |
| Fireplace: | Y |
| Pool: | None |
Locatin Map:
Payment Calculator:
