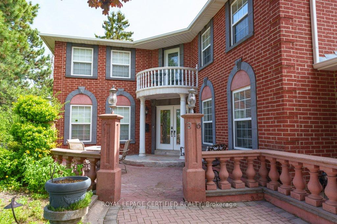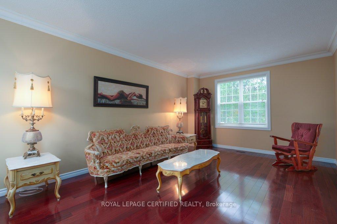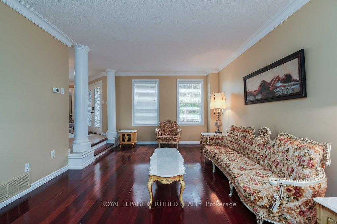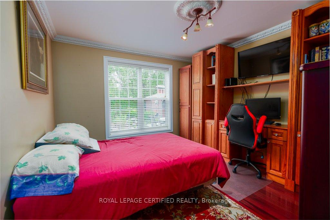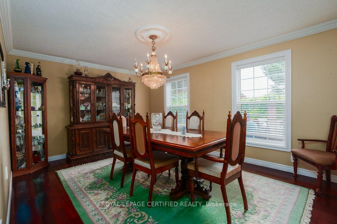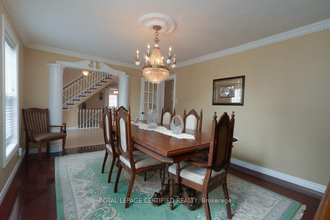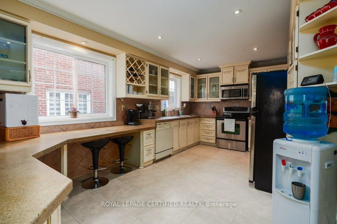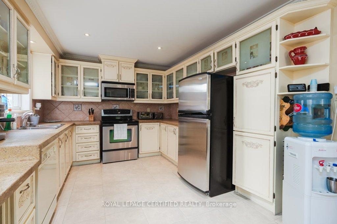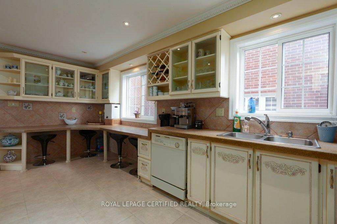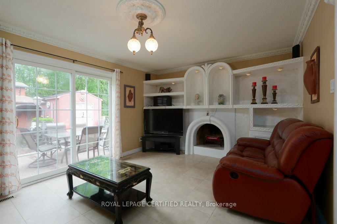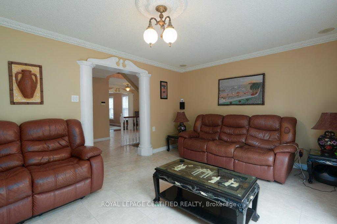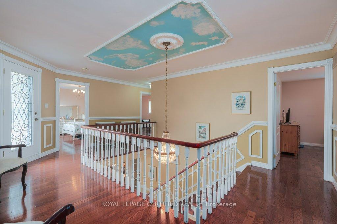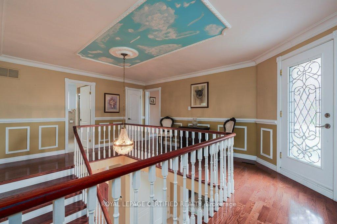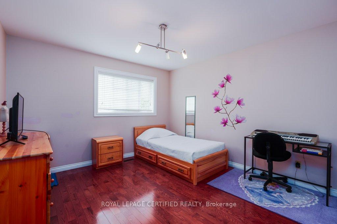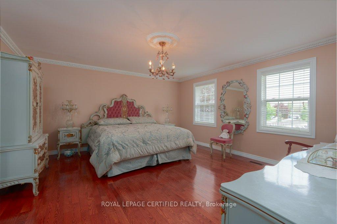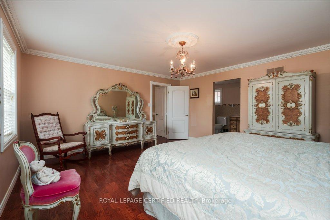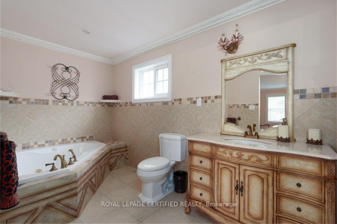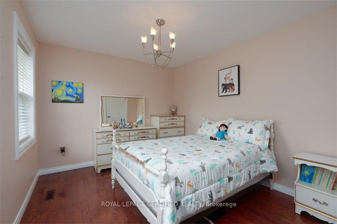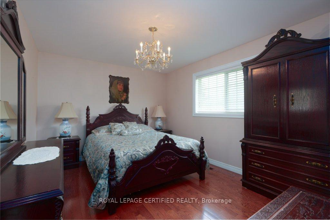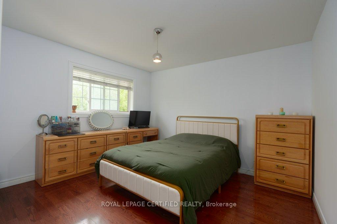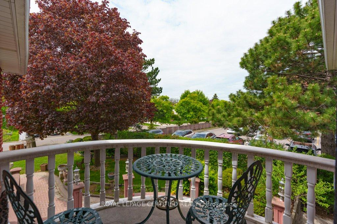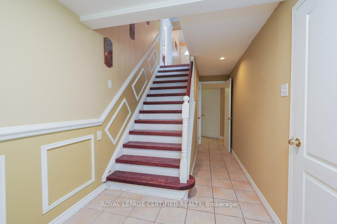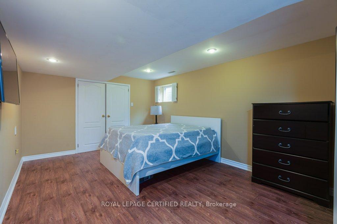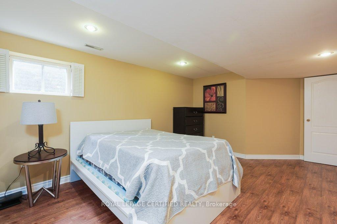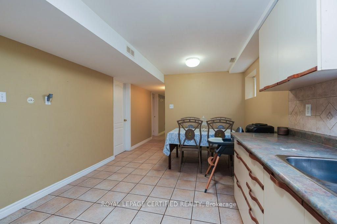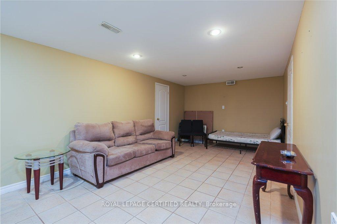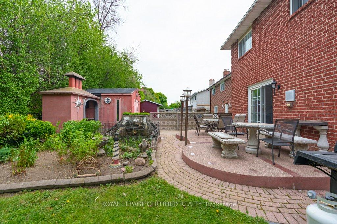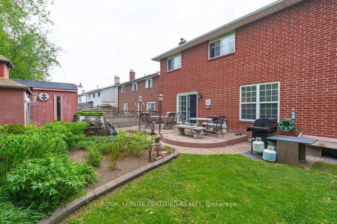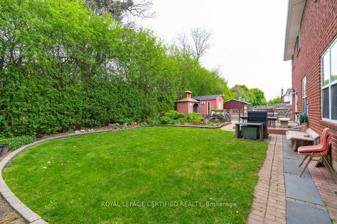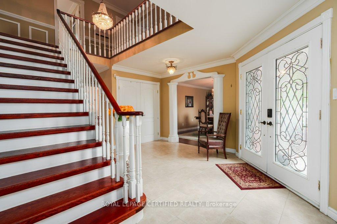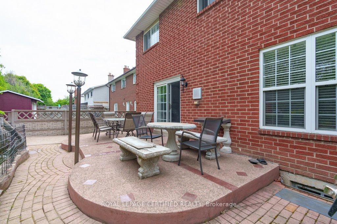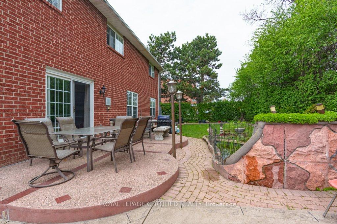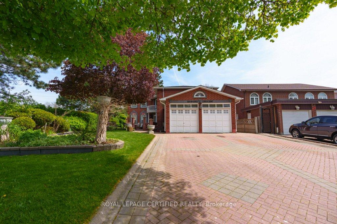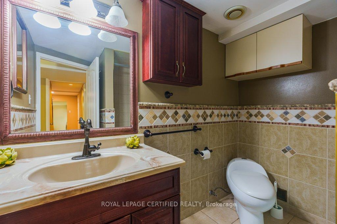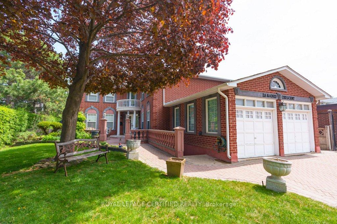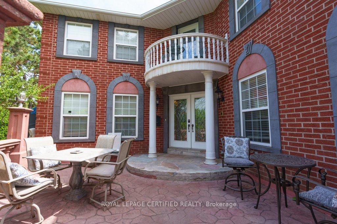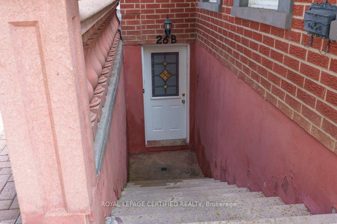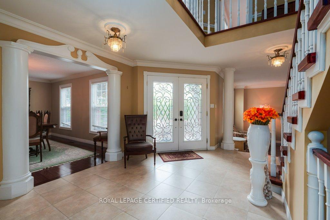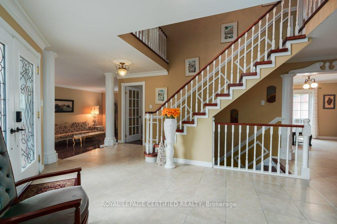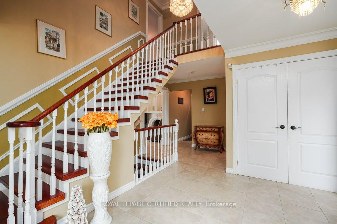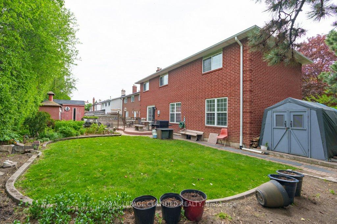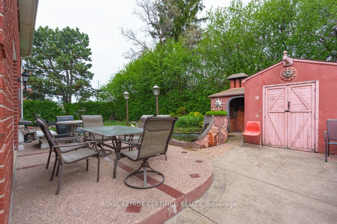$1,495,555
Available - For Sale
Listing ID: W12172163
26 Madrid Cres , Brampton, L6S 2X4, Peel
| Welcome to this beautiful upgraded home offering ample space and versatility for multigenerational living ( not retrofitted 1bdrm with potential for 2bdrm in-law suite, separate laundry and separate entrance) featuring 5 spacious bedrooms + main floor den currently used as bedroom. Enjoy bright open foyer, sunken living room ideal for relaxing or entertaining. Separate dining room for the extended family, step outside and discover a serene fish pond, dedicated smoke house, shed for extra storage, inter-locking driveway parking for 6 vehicles, this home combines comfort, functionality and charm. A must see for anyone looking for space, privacy and income potential. |
| Price | $1,495,555 |
| Taxes: | $6530.00 |
| Assessment Year: | 2024 |
| Occupancy: | Owner |
| Address: | 26 Madrid Cres , Brampton, L6S 2X4, Peel |
| Directions/Cross Streets: | North Park/ Bramalea Rd |
| Rooms: | 10 |
| Rooms +: | 3 |
| Bedrooms: | 5 |
| Bedrooms +: | 1 |
| Family Room: | T |
| Basement: | Apartment |
| Level/Floor | Room | Length(ft) | Width(ft) | Descriptions | |
| Room 1 | Main | Dining Ro | 15.81 | 11.48 | Separate Room, Hardwood Floor |
| Room 2 | Main | Living Ro | 20.93 | 12.79 | Sunken Room, Hardwood Floor |
| Room 3 | Main | Den | 11.94 | 10.92 | Hardwood Floor |
| Room 4 | Main | Family Ro | 16.86 | 11.74 | Hardwood Floor, Fireplace, Sliding Doors |
| Room 5 | Main | Kitchen | 17.78 | 10.17 | Ceramic Floor |
| Room 6 | Second | Primary B | 16.17 | 15.42 | Hardwood Floor, 3 Pc Ensuite, Walk-In Closet(s) |
| Room 7 | Second | Bedroom 2 | 13.58 | 9.91 | Hardwood Floor |
| Room 8 | Second | Bedroom 3 | 13.58 | 10.56 | Hardwood Floor |
| Room 9 | Second | Bedroom 4 | 12 | 11.12 | Hardwood Floor |
| Room 10 | Second | Bedroom 5 | 11.91 | 11.51 | Hardwood Floor |
| Room 11 | Basement | Bedroom | 17.68 | 11.35 | |
| Room 12 | Basement | Recreatio | 22.86 | 10.89 | |
| Room 13 | Basement | Kitchen | 17.48 | 10.14 |
| Washroom Type | No. of Pieces | Level |
| Washroom Type 1 | 3 | Main |
| Washroom Type 2 | 5 | Second |
| Washroom Type 3 | 3 | Second |
| Washroom Type 4 | 4 | Basement |
| Washroom Type 5 | 0 |
| Total Area: | 0.00 |
| Property Type: | Detached |
| Style: | 2-Storey |
| Exterior: | Brick |
| Garage Type: | Attached |
| Drive Parking Spaces: | 6 |
| Pool: | None |
| Approximatly Square Footage: | 3000-3500 |
| CAC Included: | N |
| Water Included: | N |
| Cabel TV Included: | N |
| Common Elements Included: | N |
| Heat Included: | N |
| Parking Included: | N |
| Condo Tax Included: | N |
| Building Insurance Included: | N |
| Fireplace/Stove: | Y |
| Heat Type: | Forced Air |
| Central Air Conditioning: | Central Air |
| Central Vac: | N |
| Laundry Level: | Syste |
| Ensuite Laundry: | F |
| Elevator Lift: | False |
| Sewers: | Sewer |
| Utilities-Cable: | Y |
| Utilities-Hydro: | Y |
$
%
Years
This calculator is for demonstration purposes only. Always consult a professional
financial advisor before making personal financial decisions.
| Although the information displayed is believed to be accurate, no warranties or representations are made of any kind. |
| ROYAL LEPAGE CERTIFIED REALTY |
|
|

Wally Islam
Real Estate Broker
Dir:
416-949-2626
Bus:
416-293-8500
Fax:
905-913-8585
| Book Showing | Email a Friend |
Jump To:
At a Glance:
| Type: | Freehold - Detached |
| Area: | Peel |
| Municipality: | Brampton |
| Neighbourhood: | Central Park |
| Style: | 2-Storey |
| Tax: | $6,530 |
| Beds: | 5+1 |
| Baths: | 4 |
| Fireplace: | Y |
| Pool: | None |
Locatin Map:
Payment Calculator:
