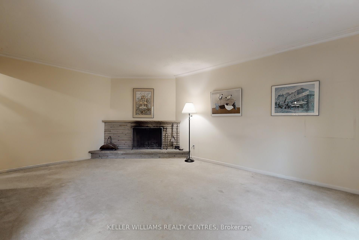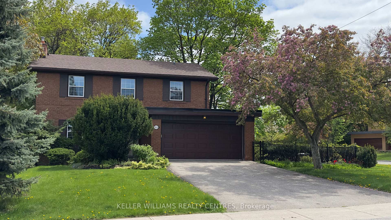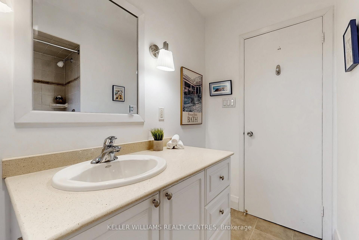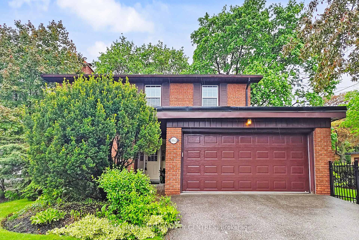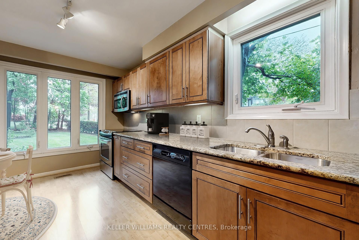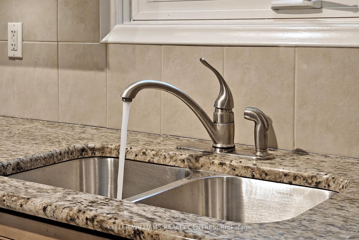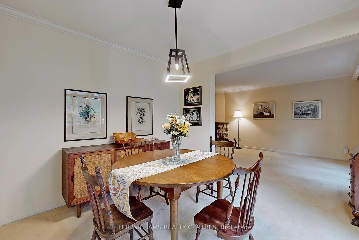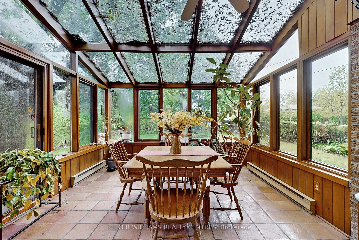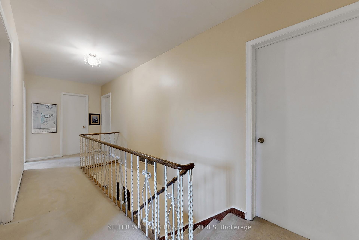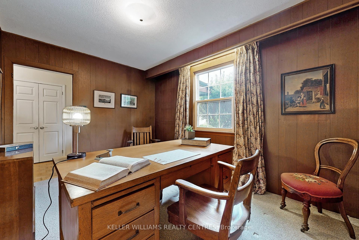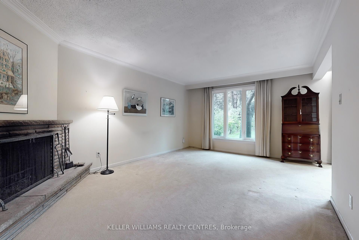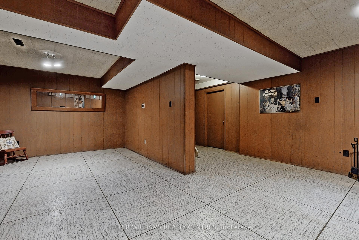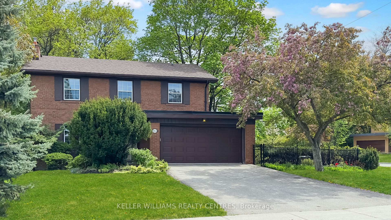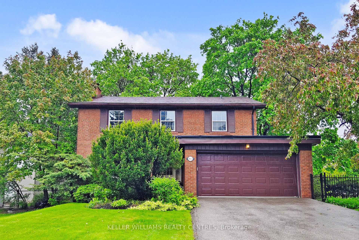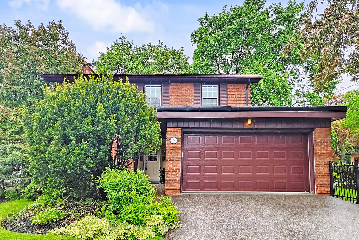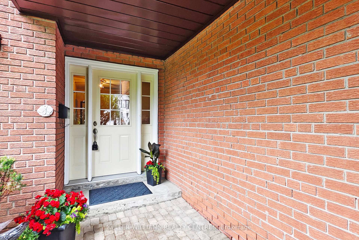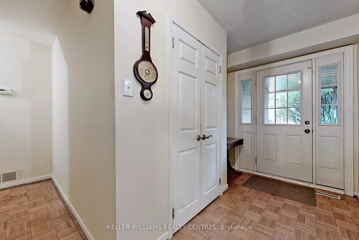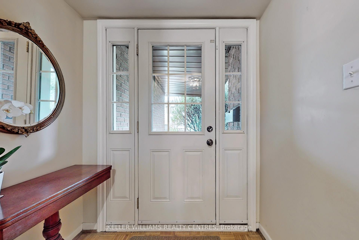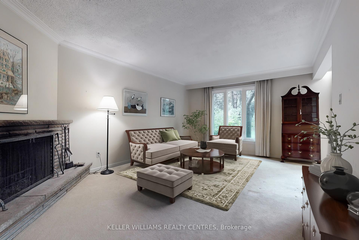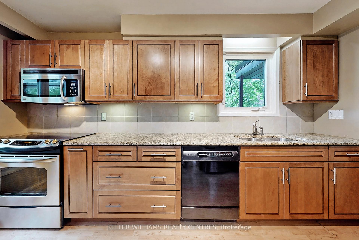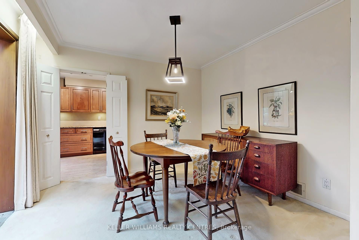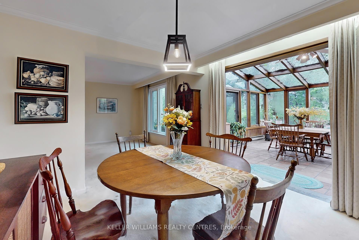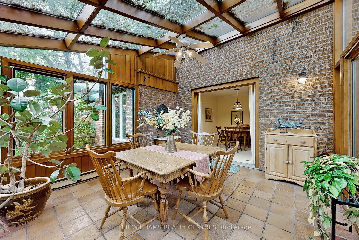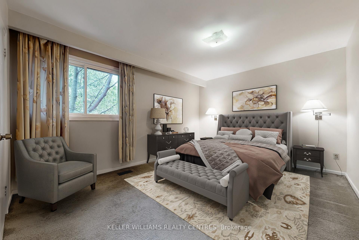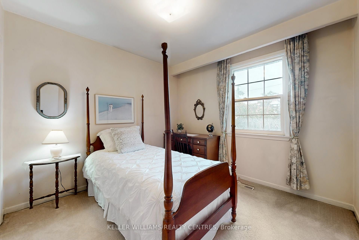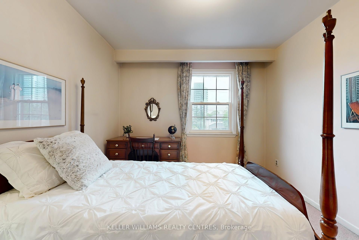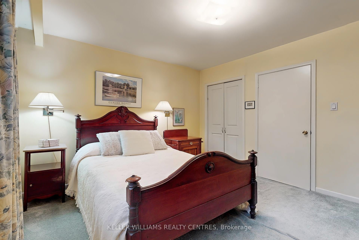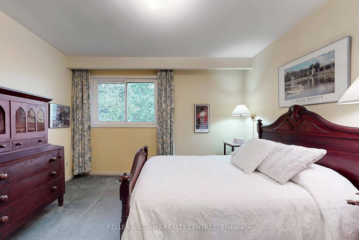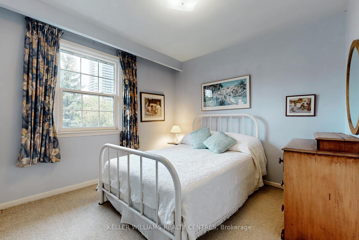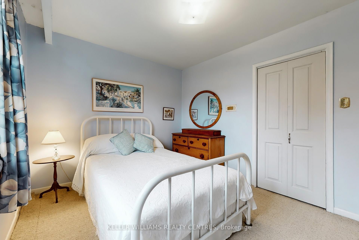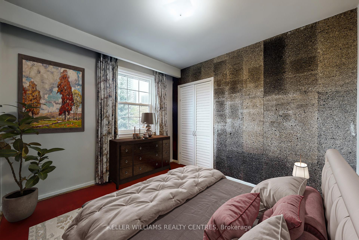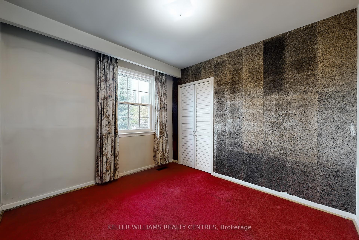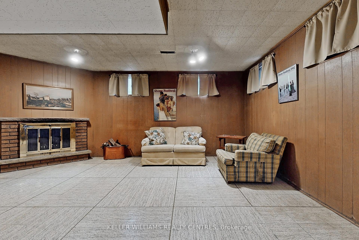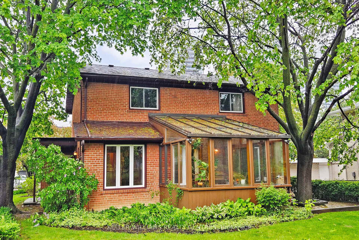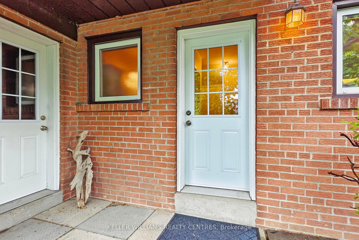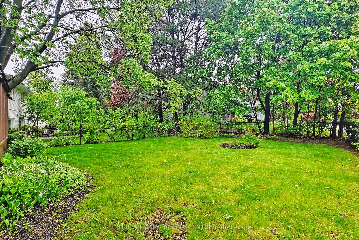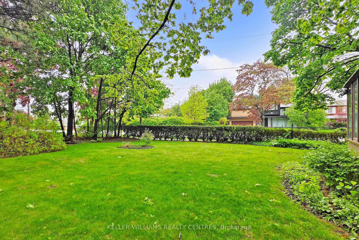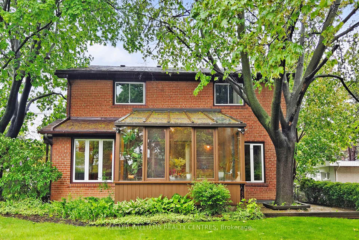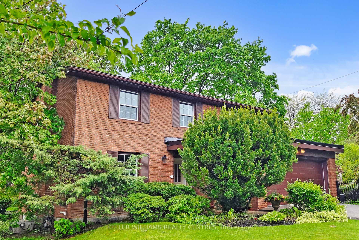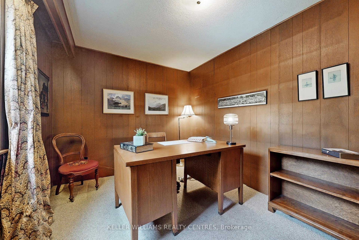$1,999,000
Available - For Sale
Listing ID: C12171293
163 Woodsworth Road , Toronto, M2L 2T2, Toronto
| Nestled within the prestigious and affluent St. Andrew's community. Rare find original owner! 5 bedroom, 2 story home features a main floor den/office and an updated eat-in kitchen. Bask in natural light within the bright sunroom, offering views of the mature trees in expansive backyard on a 70 by 130ft lot! Located near esteemed top rated public and private schools. Close to high end north Toronto amenities including; restaurants, Shops at Don Mills, Bayview Village Shopping Centre and more! |
| Price | $1,999,000 |
| Taxes: | $8426.10 |
| Assessment Year: | 2024 |
| Occupancy: | Vacant |
| Address: | 163 Woodsworth Road , Toronto, M2L 2T2, Toronto |
| Directions/Cross Streets: | York Mills/Leslie |
| Rooms: | 10 |
| Bedrooms: | 5 |
| Bedrooms +: | 0 |
| Family Room: | F |
| Basement: | Finished |
| Level/Floor | Room | Length(ft) | Width(ft) | Descriptions | |
| Room 1 | Main | Kitchen | 14.1 | 8.99 | Eat-in Kitchen, Granite Counters |
| Room 2 | Main | Dining Ro | 9.51 | 10.76 | W/O To Sunroom, Overlooks Backyard |
| Room 3 | Main | Living Ro | 18.66 | 12.17 | Fireplace, Large Window |
| Room 4 | Main | Solarium | 14.6 | 12.46 | Tile Floor, Overlooks Backyard |
| Room 5 | Main | Den | 12.46 | 9.18 | Window, Broadloom |
| Room 6 | Second | Primary B | 14.5 | 10.82 | Walk-In Closet(s), Ensuite Bath |
| Room 7 | Second | Bedroom 2 | 11.81 | 10.82 | Window, Closet |
| Room 8 | Second | Bedroom 3 | 10 | 9.84 | Window, Closet |
| Room 9 | Second | Bedroom 4 | 9.84 | 9.41 | Window, Closet |
| Room 10 | Second | Bedroom 5 | 9.84 | 9.61 | Window, Closet Organizers |
| Room 11 | Basement | Recreatio | 22.4 | 17.74 | Fireplace, L-Shaped Room |
| Washroom Type | No. of Pieces | Level |
| Washroom Type 1 | 2 | Main |
| Washroom Type 2 | 4 | Second |
| Washroom Type 3 | 3 | Second |
| Washroom Type 4 | 0 | |
| Washroom Type 5 | 0 |
| Total Area: | 0.00 |
| Property Type: | Detached |
| Style: | 2-Storey |
| Exterior: | Brick |
| Garage Type: | Detached |
| Drive Parking Spaces: | 4 |
| Pool: | None |
| Approximatly Square Footage: | 2000-2500 |
| CAC Included: | N |
| Water Included: | N |
| Cabel TV Included: | N |
| Common Elements Included: | N |
| Heat Included: | N |
| Parking Included: | N |
| Condo Tax Included: | N |
| Building Insurance Included: | N |
| Fireplace/Stove: | Y |
| Heat Type: | Forced Air |
| Central Air Conditioning: | Central Air |
| Central Vac: | N |
| Laundry Level: | Syste |
| Ensuite Laundry: | F |
| Sewers: | Sewer |
$
%
Years
This calculator is for demonstration purposes only. Always consult a professional
financial advisor before making personal financial decisions.
| Although the information displayed is believed to be accurate, no warranties or representations are made of any kind. |
| KELLER WILLIAMS REALTY CENTRES |
|
|

Wally Islam
Real Estate Broker
Dir:
416-949-2626
Bus:
416-293-8500
Fax:
905-913-8585
| Book Showing | Email a Friend |
Jump To:
At a Glance:
| Type: | Freehold - Detached |
| Area: | Toronto |
| Municipality: | Toronto C12 |
| Neighbourhood: | St. Andrew-Windfields |
| Style: | 2-Storey |
| Tax: | $8,426.1 |
| Beds: | 5 |
| Baths: | 3 |
| Fireplace: | Y |
| Pool: | None |
Locatin Map:
Payment Calculator:
