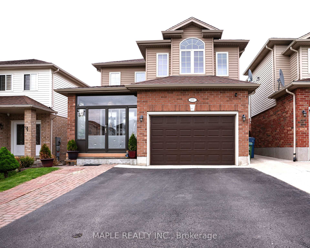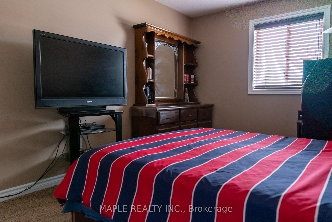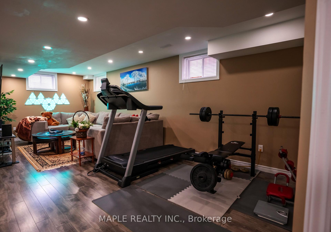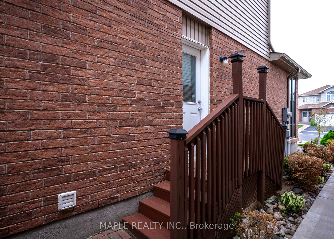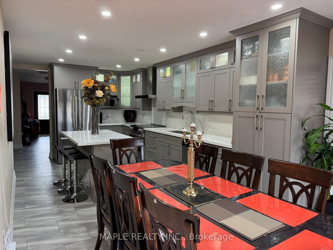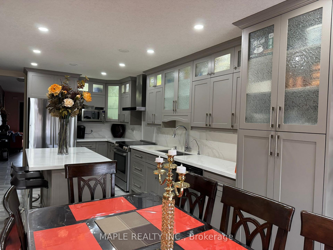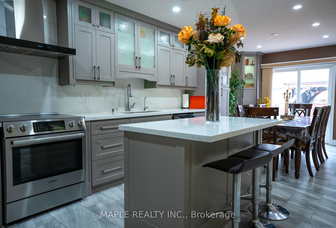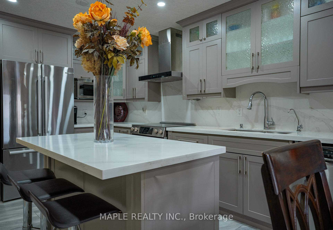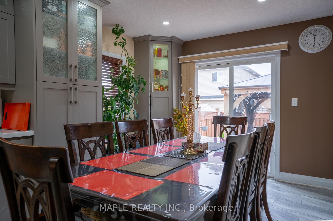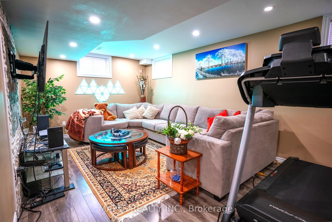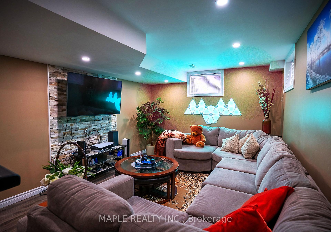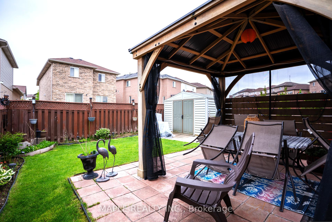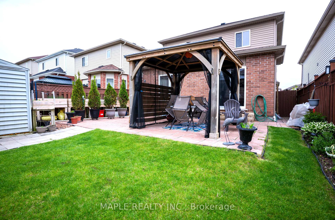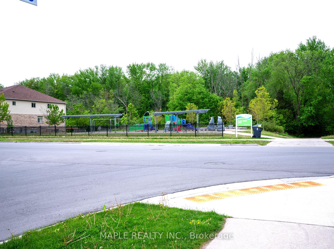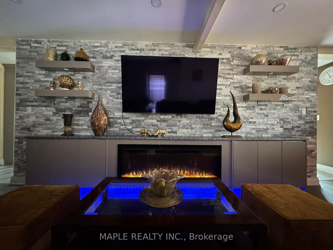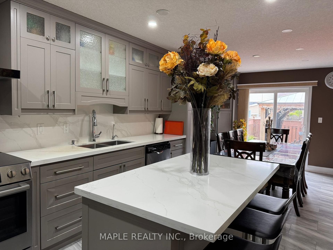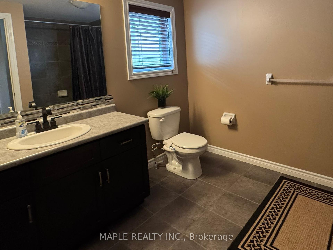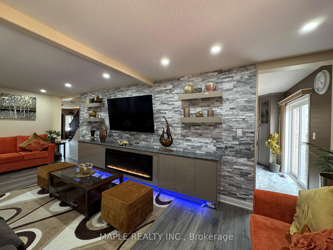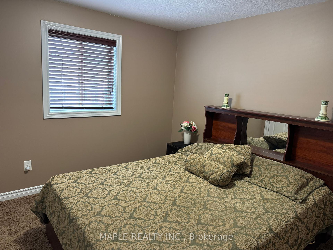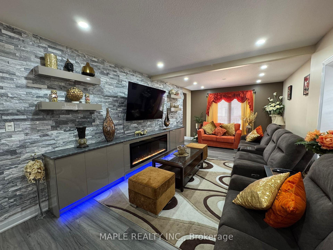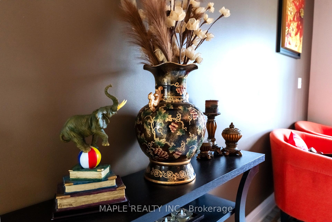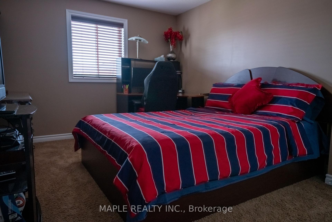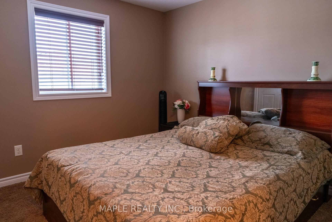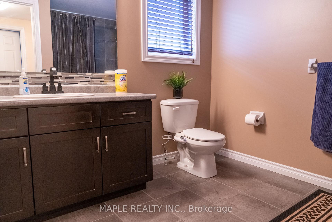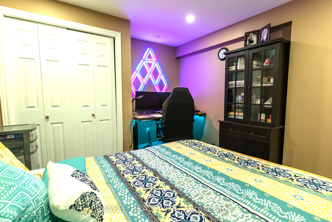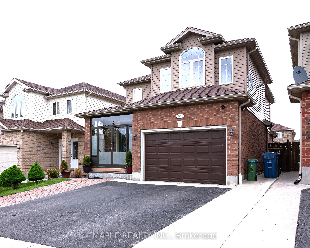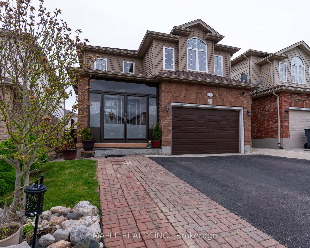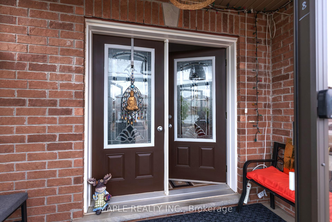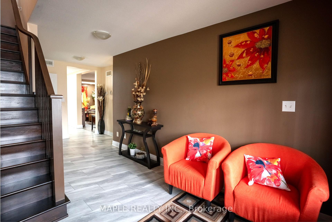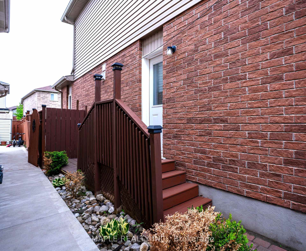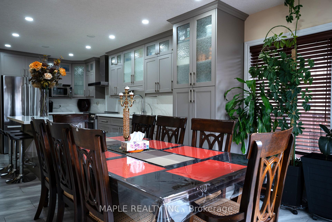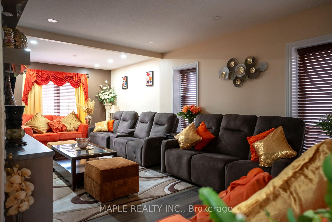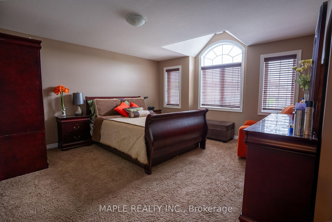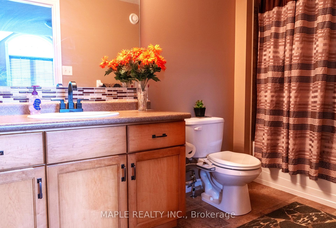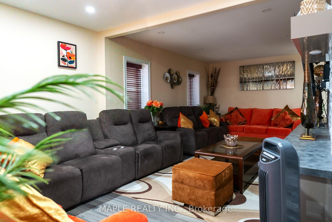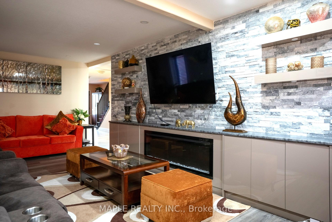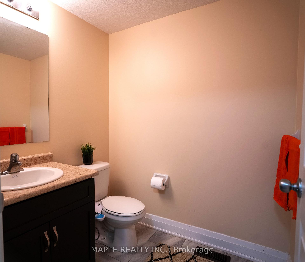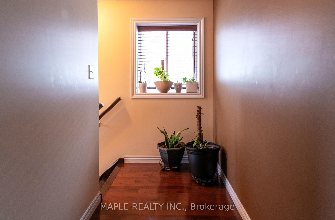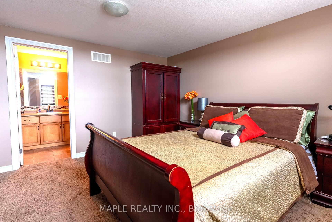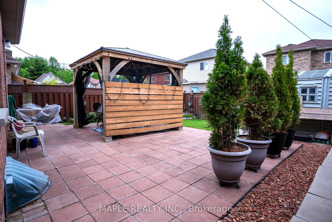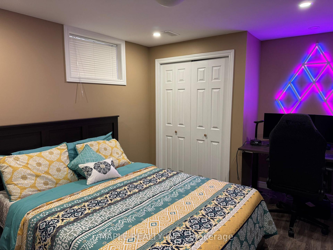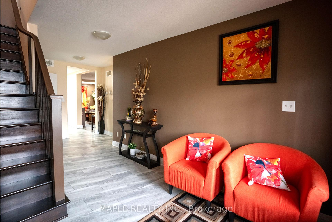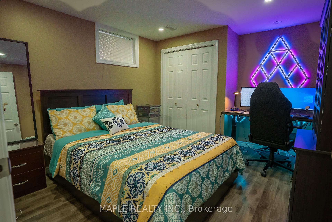$1,175,000
Available - For Sale
Listing ID: X12167897
177 Curzon Cres , Guelph, N1K 0B5, Wellington
| Welcome to 177 Curzon Crescent a beautifully updated 3+1 bedroom, 3.5 bathroom home offering over 3,000 sq ft of finished living space in one of Guelphs most sought-after west-end neighbourhoods. This move-in-ready gem features a stylish open-concept main floor with a fully renovated kitchen (2021) boasting quartz countertops and stainless steel appliances, seamlessly connected to the dining and living area with a striking stone-accented fireplace. Step out to the fully fenced backyard, complete with a wooden gazebo, stone patio, and shed perfect for outdoor entertaining.The professionally finished basement provides excellent in-law suite potential with a bedroom, full bathroom, large rec room, and a separate side entrance.Located just minutes from major highways, Costco, shopping, top-rated schools (Mitchell Woods PS, Guelph CVI), scenic trails, parks, a community centre, and library everything your family needs is right here. Additional upgrades include new washer/dryer (2023), owned water softener, reverse osmosis system, HRV, and an enclosed front porch.An exceptional opportunity to own a modern, family-friendly home in a thriving community book your showing today |
| Price | $1,175,000 |
| Taxes: | $6135.90 |
| Assessment Year: | 2024 |
| Occupancy: | Owner |
| Address: | 177 Curzon Cres , Guelph, N1K 0B5, Wellington |
| Directions/Cross Streets: | WESTRA DRIVE/TOVELL ROAD |
| Rooms: | 10 |
| Bedrooms: | 3 |
| Bedrooms +: | 1 |
| Family Room: | F |
| Basement: | Separate Ent, Finished |
| Level/Floor | Room | Length(ft) | Width(ft) | Descriptions | |
| Room 1 | Main | Kitchen | 12.5 | 10.4 | Open Concept, Quartz Counter, Backsplash |
| Room 2 | Main | Dining Ro | 12.5 | 10.4 | W/O To Garden, Open Concept |
| Room 3 | Main | Living Ro | 10.1 | 24.11 | Fireplace |
| Room 4 | Main | Powder Ro | 5.51 | 5.9 | |
| Room 5 | Second | Primary B | 13.48 | 13.48 | 3 Pc Bath, Walk-In Closet(s) |
| Room 6 | Second | Bedroom 2 | 9.09 | 10.2 | |
| Room 7 | Second | Bedroom 3 | 10.2 | 14.01 | |
| Room 8 | Basement | Recreatio | 23.09 | 15.71 | |
| Room 9 | Basement | Bedroom 4 | 10 | 12.5 |
| Washroom Type | No. of Pieces | Level |
| Washroom Type 1 | 2 | Main |
| Washroom Type 2 | 3 | Second |
| Washroom Type 3 | 3 | Basement |
| Washroom Type 4 | 0 | |
| Washroom Type 5 | 0 |
| Total Area: | 0.00 |
| Approximatly Age: | 6-15 |
| Property Type: | Detached |
| Style: | 2-Storey |
| Exterior: | Brick, Vinyl Siding |
| Garage Type: | Attached |
| Drive Parking Spaces: | 3 |
| Pool: | None |
| Other Structures: | Gazebo |
| Approximatly Age: | 6-15 |
| Approximatly Square Footage: | 1500-2000 |
| Property Features: | Park, School |
| CAC Included: | N |
| Water Included: | N |
| Cabel TV Included: | N |
| Common Elements Included: | N |
| Heat Included: | N |
| Parking Included: | N |
| Condo Tax Included: | N |
| Building Insurance Included: | N |
| Fireplace/Stove: | Y |
| Heat Type: | Forced Air |
| Central Air Conditioning: | Central Air |
| Central Vac: | N |
| Laundry Level: | Syste |
| Ensuite Laundry: | F |
| Elevator Lift: | False |
| Sewers: | Sewer |
$
%
Years
This calculator is for demonstration purposes only. Always consult a professional
financial advisor before making personal financial decisions.
| Although the information displayed is believed to be accurate, no warranties or representations are made of any kind. |
| MAPLE REALTY INC. |
|
|

Wally Islam
Real Estate Broker
Dir:
416-949-2626
Bus:
416-293-8500
Fax:
905-913-8585
| Book Showing | Email a Friend |
Jump To:
At a Glance:
| Type: | Freehold - Detached |
| Area: | Wellington |
| Municipality: | Guelph |
| Neighbourhood: | Willow West/Sugarbush/West Acres |
| Style: | 2-Storey |
| Approximate Age: | 6-15 |
| Tax: | $6,135.9 |
| Beds: | 3+1 |
| Baths: | 4 |
| Fireplace: | Y |
| Pool: | None |
Locatin Map:
Payment Calculator:
