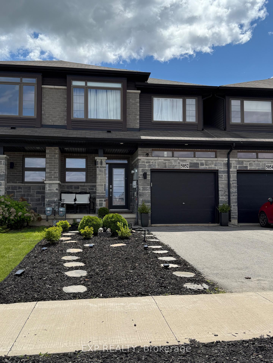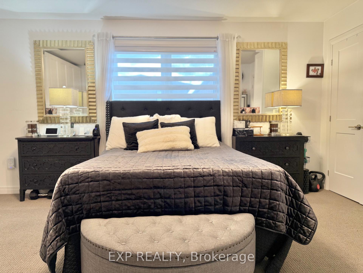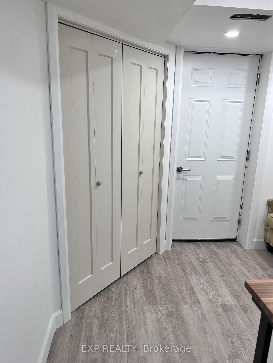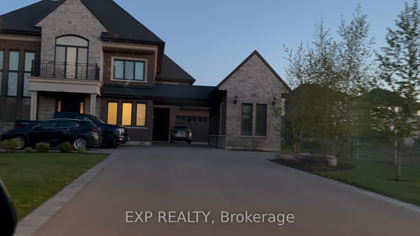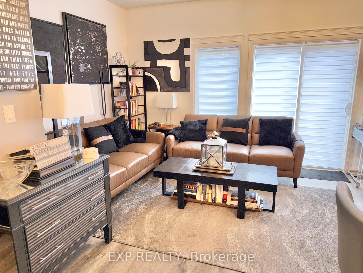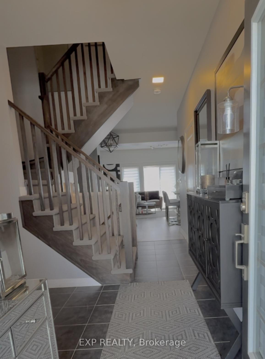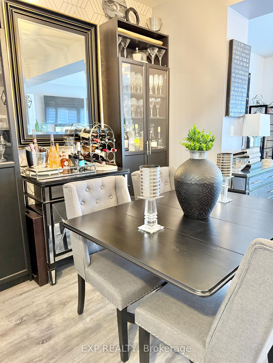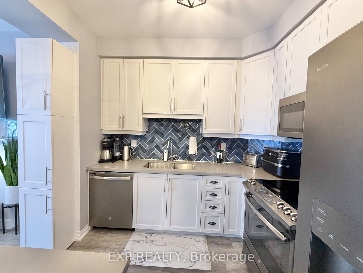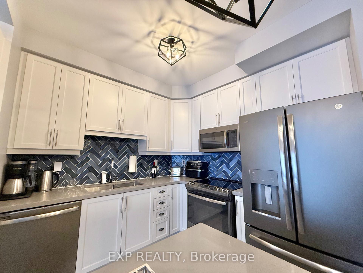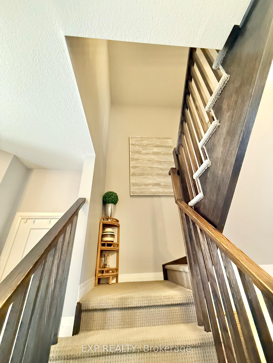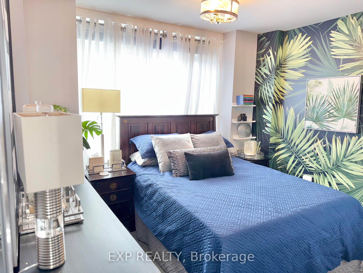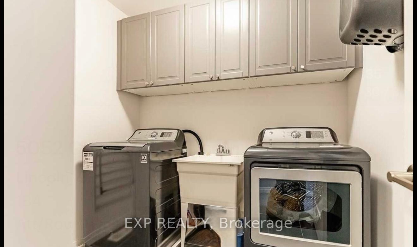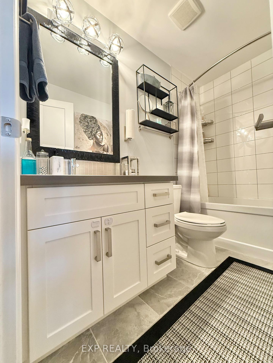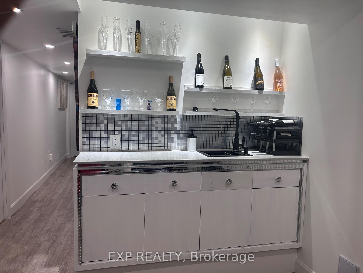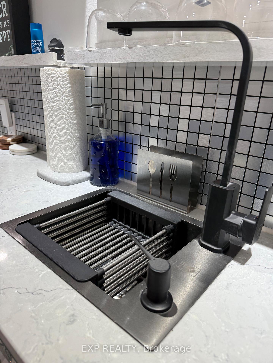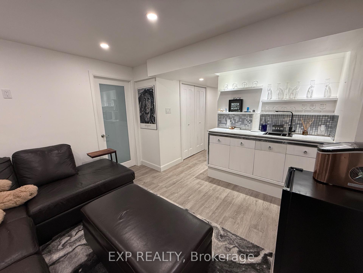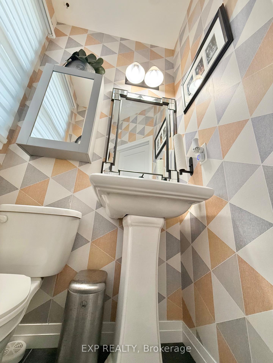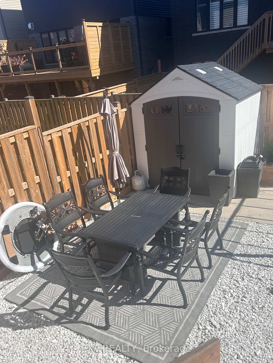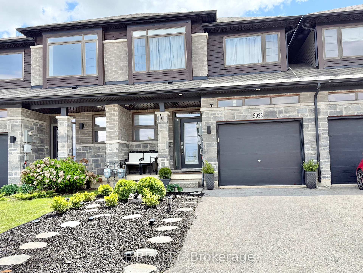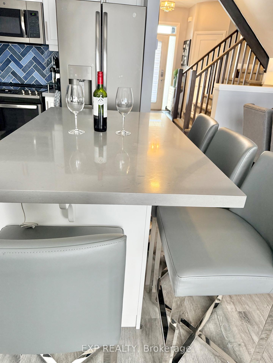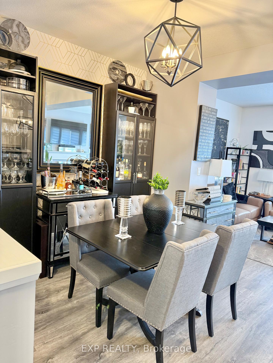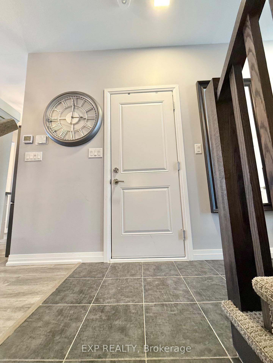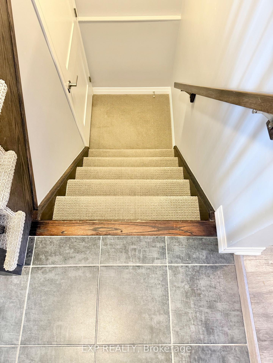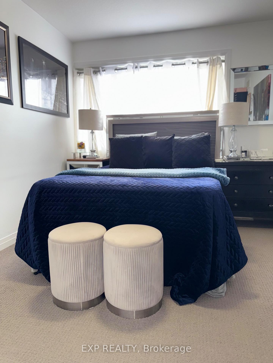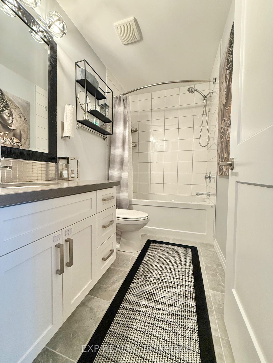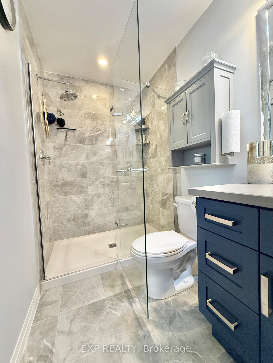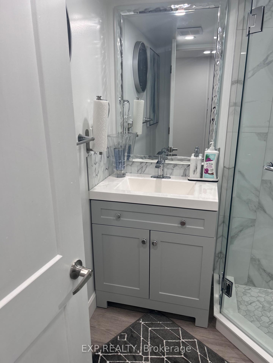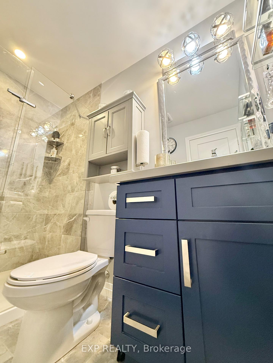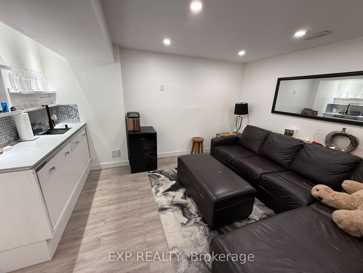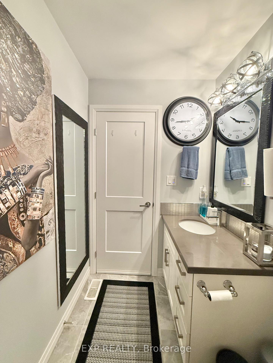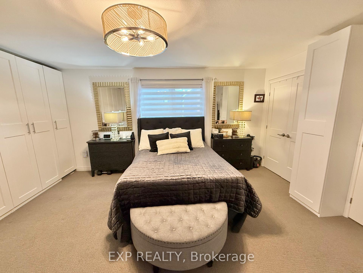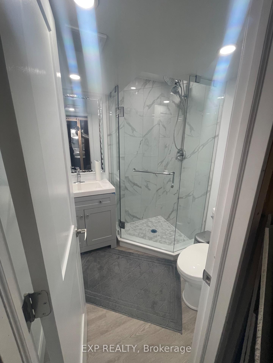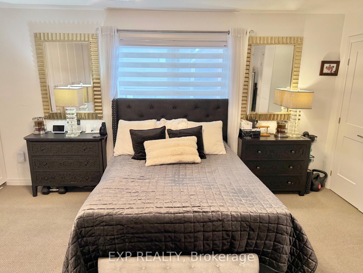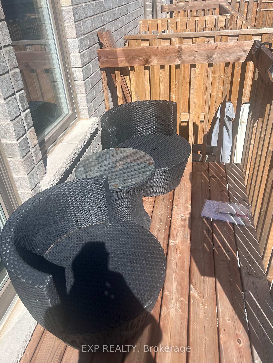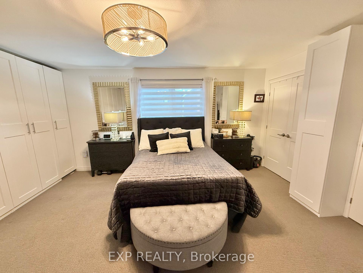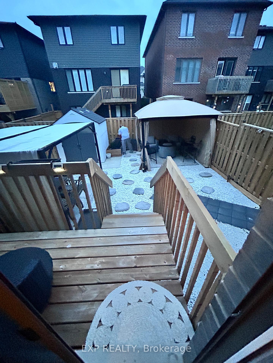Leased
Listing ID: X12172190
5052 Connor Driv , Lincoln, L3J 0S1, Niagara
| Welcome to 5052 Connor Drive, an elegant freehold Executive Townhome Living situated in Beamsville coveted Vista Ridge community built by award-winning Losani Homes. Offering refined living at the gateway to Niagara's wine country, with renowned wineries, golf courses, hiking trails, and top-rated schools. Step into 1,570 sq. ft. of beautifully upgraded space designed for both sophistication and comfort. The main level impresses with soaring 9-foot ceilings, hardwood floors, and a sun-filled open-concept layout ideal for entertaining or relaxing in style. The gourmet kitchen features quartz countertops, GE Café appliances, a generous center island, and rich white cabinetry flowing seamlessly into a bright open concept dining area and great room.Upstairs, unwind in the principal suite, complete with custom closets and ensuite. Two additional spacious bedrooms, a second full bathroom, and an upper-level laundry room with ample storage complete the private living quarters.The finished basement expands your living space with a versatile family room, mini bar, home gym/office potential, and an additional full bathroom and closet. Outdoors, enjoy a low-maintenance front yard, a backyard retreat featuring a raised deck, white rock patio, and additional storage space, with garage access to the yard for convenience.Located just minutes from the QEW, GO Transit, and the charm of downtown Beamsville, this home is a rare blend of tranquil living and urban lifestyle perfect for executives, professionals, and families seeking a turnkey lifestyle in a prestigious enclave.Your wine country lifestyle begins here. Book your private showing today. |
| Listed Price | $3,200 |
| Taxes: | $0.00 |
| Occupancy: | Owner |
| Address: | 5052 Connor Driv , Lincoln, L3J 0S1, Niagara |
| Directions/Cross Streets: | Mountain St and Connor Dr |
| Rooms: | 10 |
| Rooms +: | 3 |
| Bedrooms: | 3 |
| Bedrooms +: | 0 |
| Family Room: | T |
| Basement: | Finished |
| Furnished: | Unfu |
| Level/Floor | Room | Length(ft) | Width(ft) | Descriptions | |
| Room 1 | Second | Primary B | 22.17 | 11.58 | 3 Pc Ensuite, Broadloom, Closet |
| Room 2 | Second | Bedroom 2 | 11.15 | 12.17 | Broadloom, Closet |
| Room 3 | Second | Bedroom 3 | 10.66 | 10.07 | Broadloom, Closet |
| Room 4 | Second | Laundry | 6.56 | 6.56 | Tile Floor |
| Room 5 | Ground | Kitchen | 11.15 | 8.99 | Double Sink, Quartz Counter, Breakfast Bar |
| Room 6 | Ground | Dining Ro | 10.33 | 8.82 | Carpet Free, Open Concept |
| Room 7 | Ground | Family Ro | 21.09 | 11.15 | Open Concept, B/I Shelves, Fireplace |
| Room 8 | Basement | Recreatio | 18.83 | 12.4 | Bar Sink, Carpet Free |
| Room 9 | Basement | Den | 9.84 | 6.56 | Window, Carpet Free, French Doors |
| Room 10 | Basement | Office | 6.56 | 6.56 | Carpet Free |
| Washroom Type | No. of Pieces | Level |
| Washroom Type 1 | 3 | Second |
| Washroom Type 2 | 3 | Second |
| Washroom Type 3 | 2 | Ground |
| Washroom Type 4 | 3 | Basement |
| Washroom Type 5 | 0 |
| Total Area: | 0.00 |
| Approximatly Age: | 0-5 |
| Property Type: | Att/Row/Townhouse |
| Style: | 2-Storey |
| Exterior: | Vinyl Siding, Brick Veneer |
| Garage Type: | Attached |
| (Parking/)Drive: | Available |
| Drive Parking Spaces: | 1 |
| Park #1 | |
| Parking Type: | Available |
| Park #2 | |
| Parking Type: | Available |
| Pool: | None |
| Laundry Access: | Laundry Room |
| Other Structures: | Shed |
| Approximatly Age: | 0-5 |
| Approximatly Square Footage: | 1500-2000 |
| CAC Included: | Y |
| Water Included: | N |
| Cabel TV Included: | N |
| Common Elements Included: | N |
| Heat Included: | N |
| Parking Included: | Y |
| Condo Tax Included: | N |
| Building Insurance Included: | N |
| Fireplace/Stove: | Y |
| Heat Type: | Forced Air |
| Central Air Conditioning: | Central Air |
| Central Vac: | N |
| Laundry Level: | Syste |
| Ensuite Laundry: | F |
| Sewers: | Sewer |
| Utilities-Cable: | A |
| Utilities-Hydro: | A |
| Although the information displayed is believed to be accurate, no warranties or representations are made of any kind. |
| EXP REALTY |
|
|

Wally Islam
Real Estate Broker
Dir:
416-949-2626
Bus:
416-293-8500
Fax:
905-913-8585
| Email a Friend |
Jump To:
At a Glance:
| Type: | Freehold - Att/Row/Townhouse |
| Area: | Niagara |
| Municipality: | Lincoln |
| Neighbourhood: | 982 - Beamsville |
| Style: | 2-Storey |
| Approximate Age: | 0-5 |
| Beds: | 3 |
| Baths: | 4 |
| Fireplace: | Y |
| Pool: | None |
Locatin Map:
