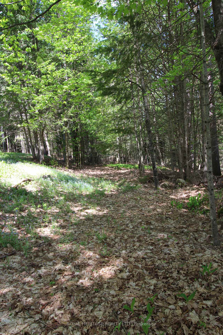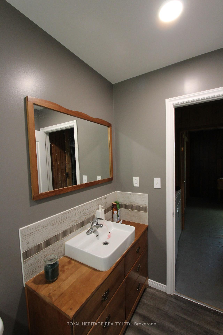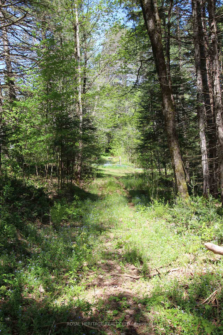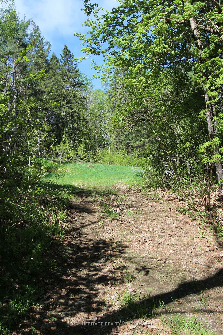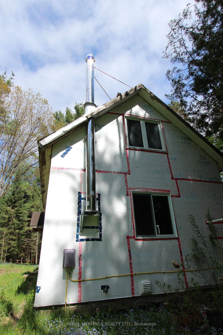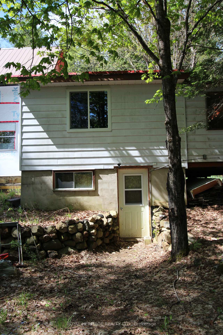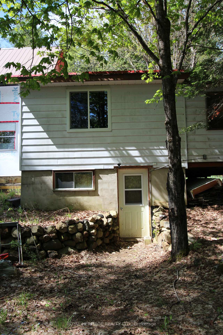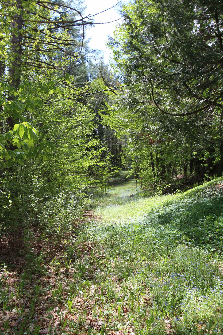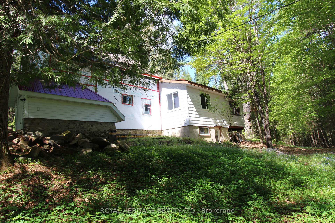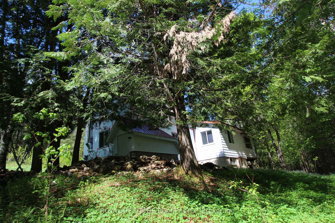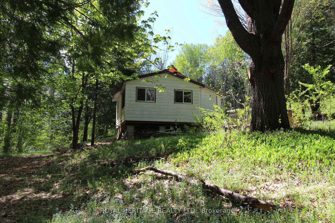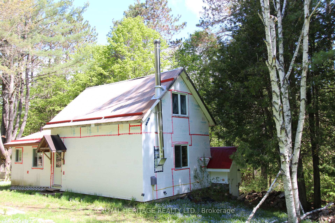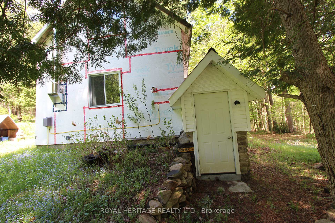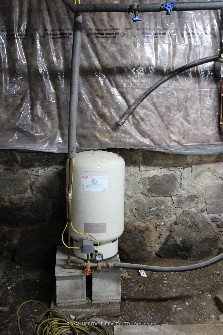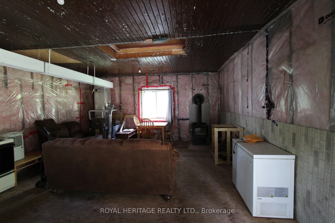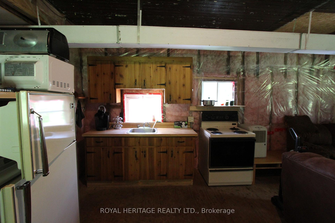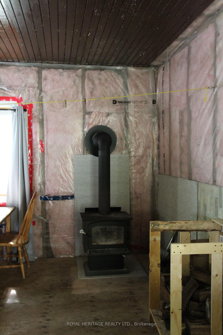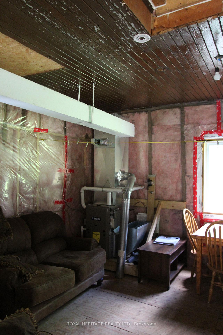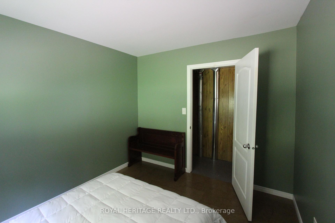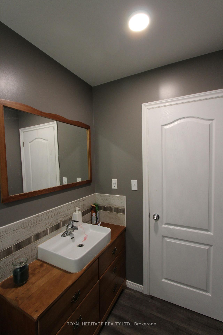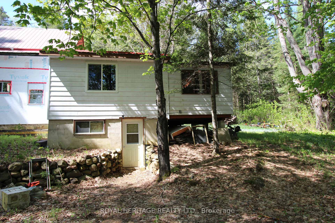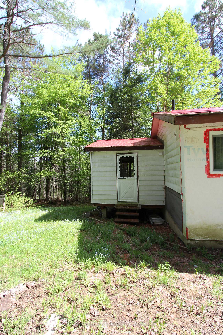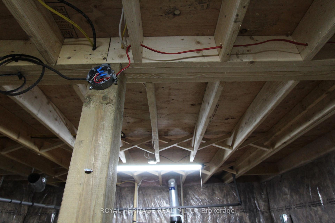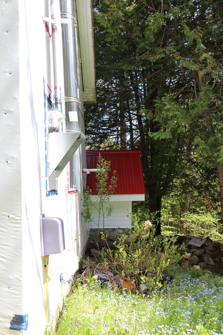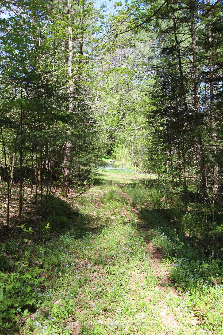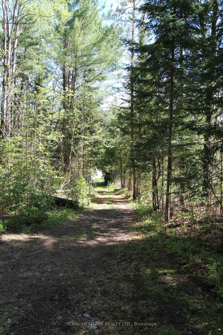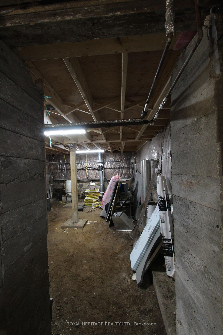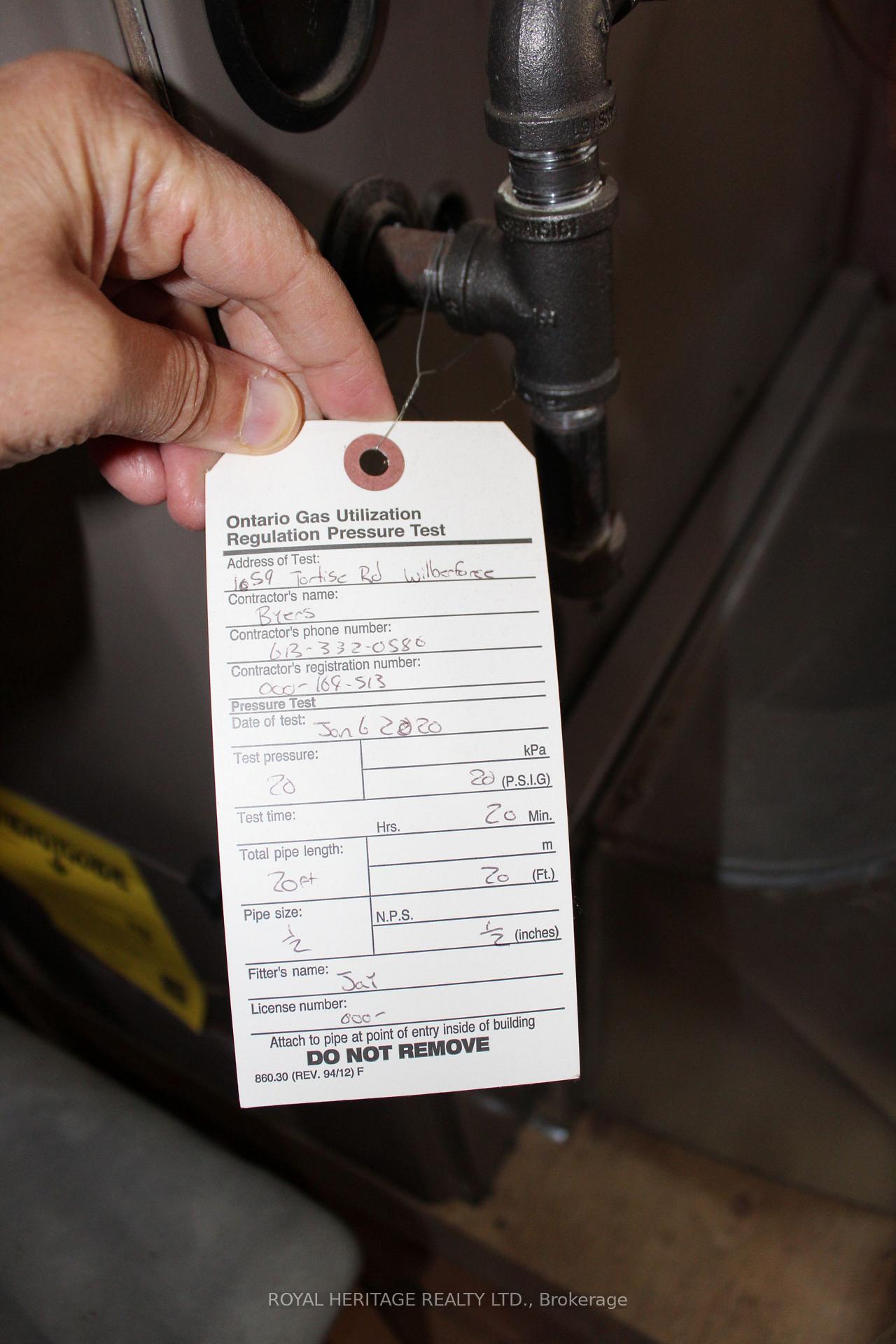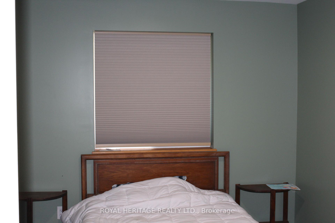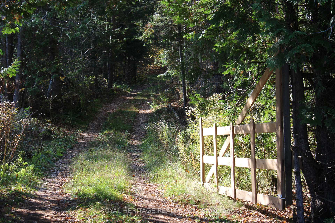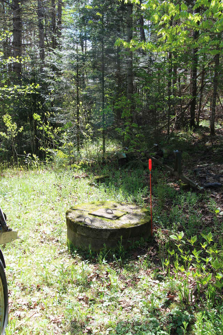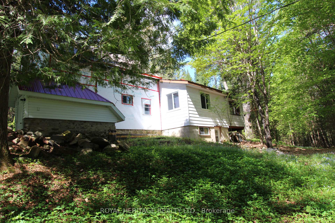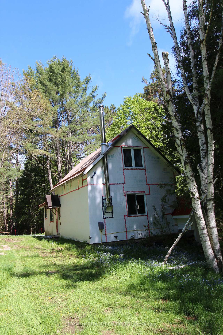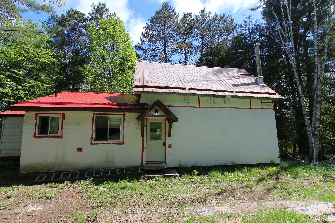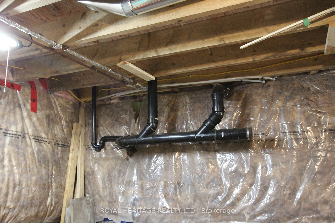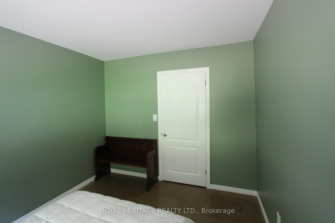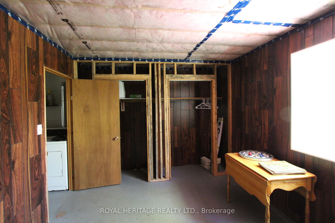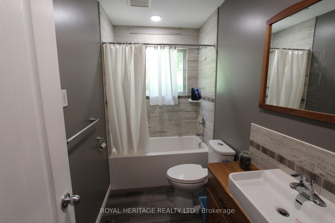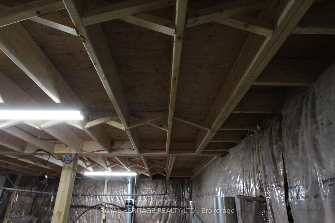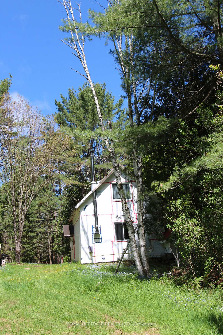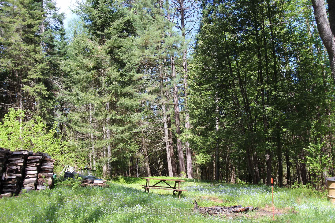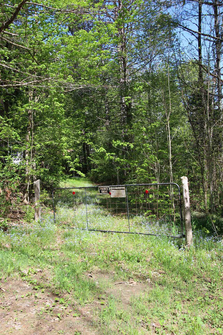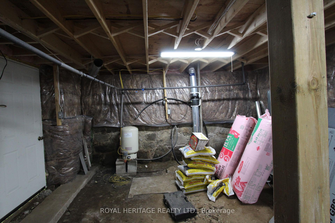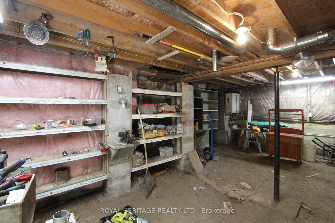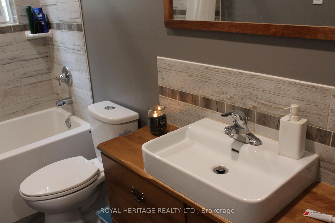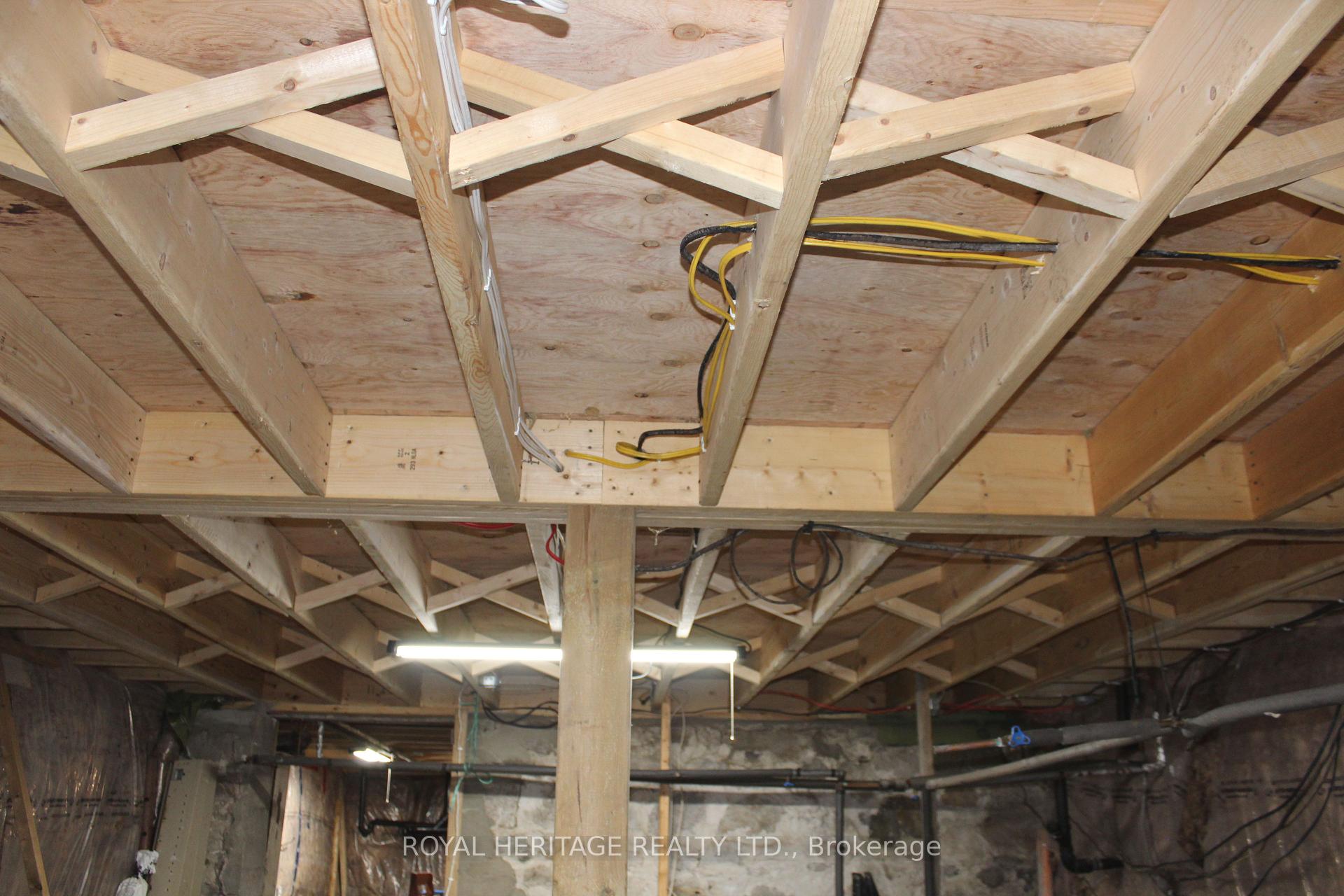$359,990
Available - For Sale
Listing ID: X12168331
1059 TORTOISE Driv , Highlands East, K0L 3C0, Haliburton
| Discover a fantastic opportunity to customize this charming home, featuring over 1,100 square feet of living space on over 9 acres of peaceful woodland in beautiful Highlands East. This property is perfect for relaxation and recreation, making it an ideal retreat for solo adventurers or couples seeking tranquillity. Don't miss your chance to transform this house into your sanctuary, providing an escape from the demands of everyday life. The original homestead, built in 1890, has a timeless charm, sturdy stone foundation and a new addition in 1986. The house features two functional bedrooms, a newly renovated four-piece bathroom, and a spacious open concept family/kitchen room with close to an additional 340 sq. ft. in the attic. The metal roof provides low maintenance and adds a vibrant red charm. Recently, the property underwent substantial improvement, especially in its structural and foundation. The full basement foundation has been recently waterproofed. The unfinished wall-insulated basement consists of two large rooms with two separate entrances, close to 510 square feet of space, and is connected to the other. A new forced-air propane furnace provides convenient heat during winter months and an additional wood-burning fireplace in the main family room, guaranteeing that the property offers ample wood. You can put the final touches on this 1,100-plus square foot home in a private setting with over 9 acres of lush woodland. Wilbermere Lake is just across the street, adding to the serene ambiance. Whether you're an individual or a couple, this is your chance to create a cozy home where you can unwind from the busyness of life. |
| Price | $359,990 |
| Taxes: | $1236.65 |
| Assessment Year: | 2025 |
| Occupancy: | Owner |
| Address: | 1059 TORTOISE Driv , Highlands East, K0L 3C0, Haliburton |
| Acreage: | 5-9.99 |
| Directions/Cross Streets: | Highway 648 and Farr Rd. |
| Rooms: | 3 |
| Rooms +: | 2 |
| Bedrooms: | 2 |
| Bedrooms +: | 0 |
| Family Room: | F |
| Basement: | Separate Ent, Unfinished |
| Level/Floor | Room | Length(ft) | Width(ft) | Descriptions | |
| Room 1 | Main | Living Ro | 22.6 | 17.19 | Open Concept, Combined w/Kitchen |
| Room 2 | Main | Bedroom | 11.18 | 9.51 | |
| Room 3 | Main | Bedroom 2 | 12.1 | 10.4 | |
| Room 4 | Main | Bathroom | 9.02 | 4.1 | 4 Pc Bath, Soaking Tub |
| Room 5 | Main | Other | 14.99 | 10 | |
| Room 6 | Second | Loft | 20.01 | 20.01 | Unfinished |
| Room 7 | Basement | Workshop | 21.98 | 10.82 | Combined w/Workshop, Unfinished |
| Room 8 | Basement | Utility R | 20.34 | 12.46 | Unfinished |
| Washroom Type | No. of Pieces | Level |
| Washroom Type 1 | 4 | Main |
| Washroom Type 2 | 0 | |
| Washroom Type 3 | 0 | |
| Washroom Type 4 | 0 | |
| Washroom Type 5 | 0 |
| Total Area: | 0.00 |
| Approximatly Age: | 51-99 |
| Property Type: | Detached |
| Style: | Other |
| Exterior: | Other, Vinyl Siding |
| Garage Type: | None |
| (Parking/)Drive: | Private |
| Drive Parking Spaces: | 4 |
| Park #1 | |
| Parking Type: | Private |
| Park #2 | |
| Parking Type: | Private |
| Pool: | None |
| Other Structures: | Storage |
| Approximatly Age: | 51-99 |
| Approximatly Square Footage: | 700-1100 |
| Property Features: | Golf, Greenbelt/Conserva |
| CAC Included: | N |
| Water Included: | N |
| Cabel TV Included: | N |
| Common Elements Included: | N |
| Heat Included: | N |
| Parking Included: | N |
| Condo Tax Included: | N |
| Building Insurance Included: | N |
| Fireplace/Stove: | Y |
| Heat Type: | Forced Air |
| Central Air Conditioning: | None |
| Central Vac: | N |
| Laundry Level: | Syste |
| Ensuite Laundry: | F |
| Sewers: | Septic |
| Water: | Drilled W |
| Water Supply Types: | Drilled Well |
| Utilities-Hydro: | Y |
$
%
Years
This calculator is for demonstration purposes only. Always consult a professional
financial advisor before making personal financial decisions.
| Although the information displayed is believed to be accurate, no warranties or representations are made of any kind. |
| ROYAL HERITAGE REALTY LTD. |
|
|

Wally Islam
Real Estate Broker
Dir:
416-949-2626
Bus:
416-293-8500
Fax:
905-913-8585
| Book Showing | Email a Friend |
Jump To:
At a Glance:
| Type: | Freehold - Detached |
| Area: | Haliburton |
| Municipality: | Highlands East |
| Neighbourhood: | Monmouth |
| Style: | Other |
| Approximate Age: | 51-99 |
| Tax: | $1,236.65 |
| Beds: | 2 |
| Baths: | 1 |
| Fireplace: | Y |
| Pool: | None |
Locatin Map:
Payment Calculator:
