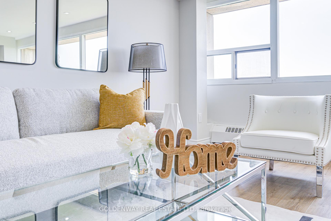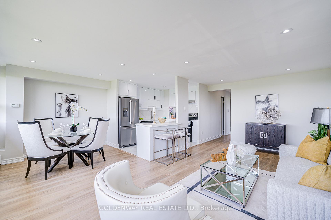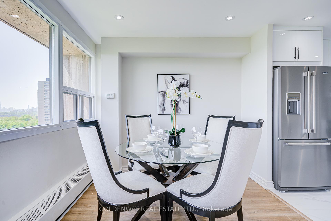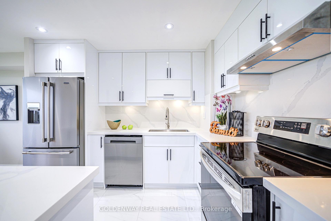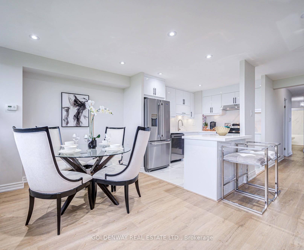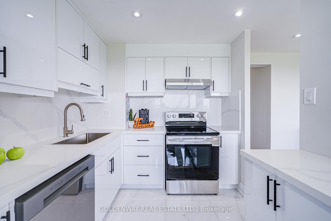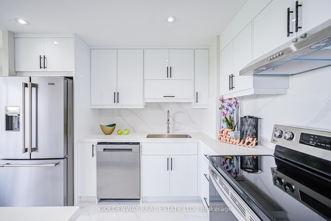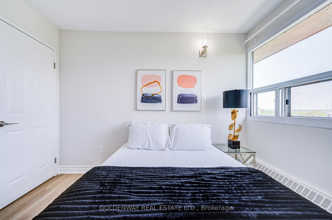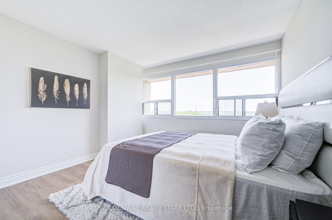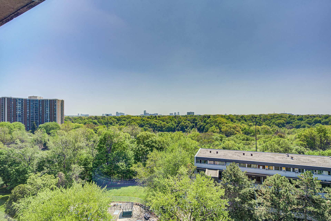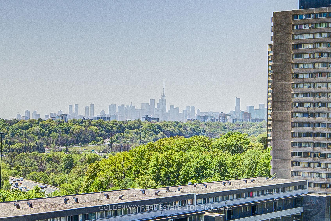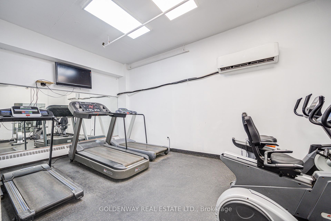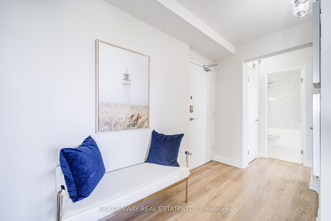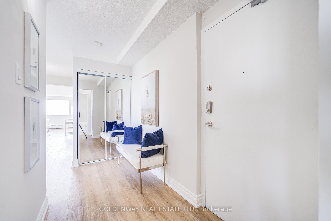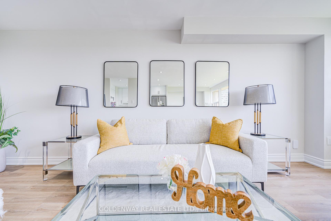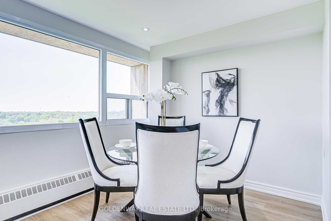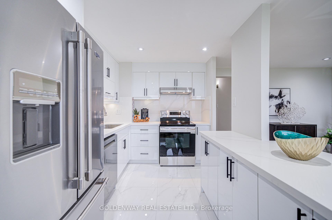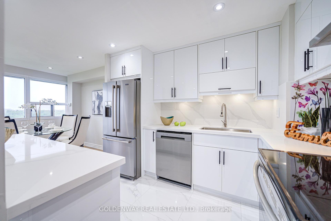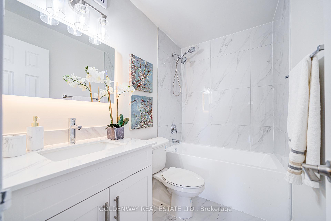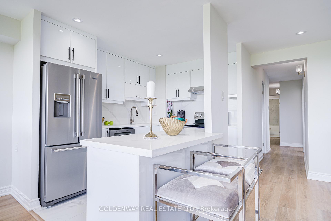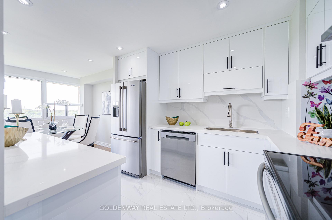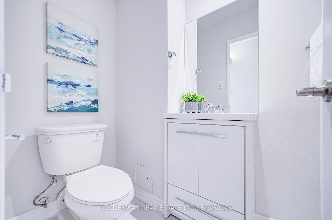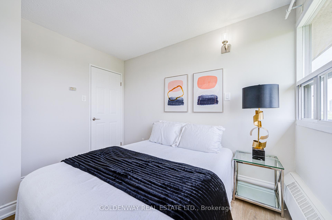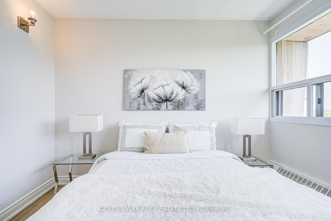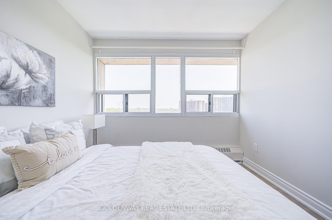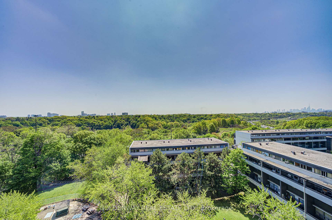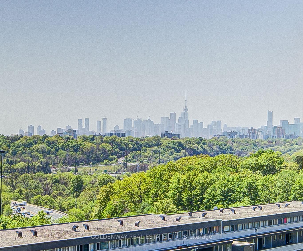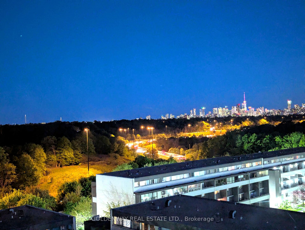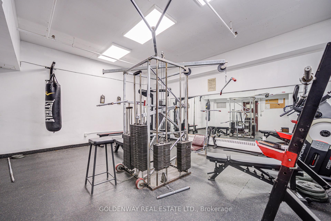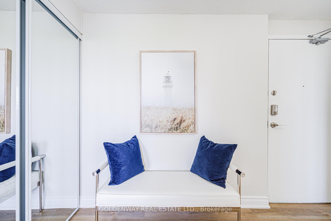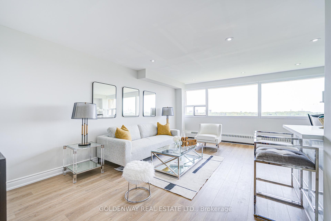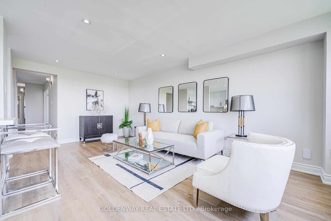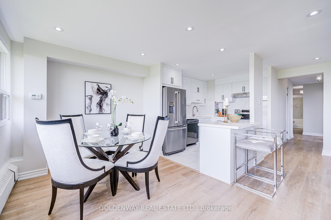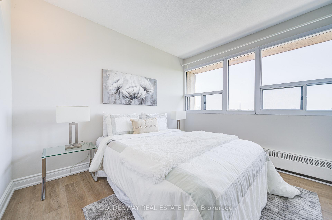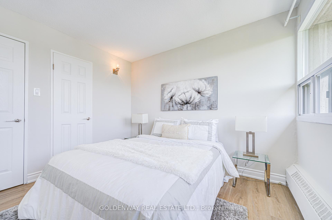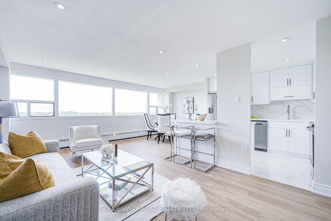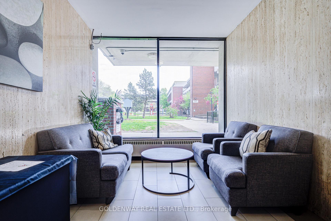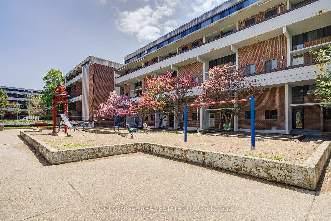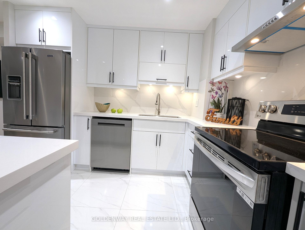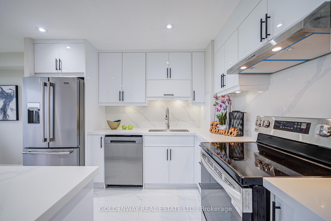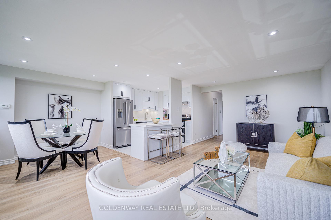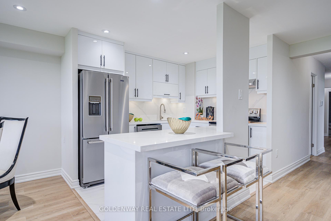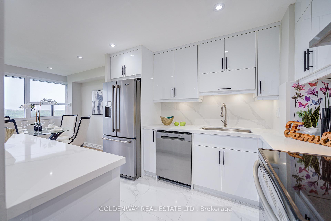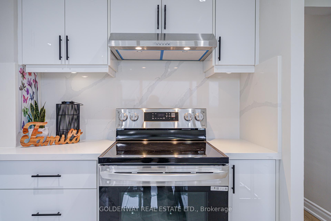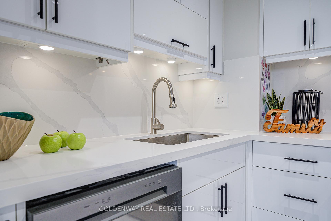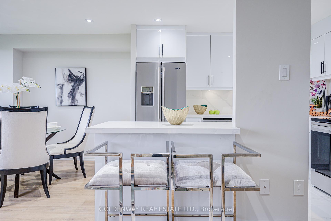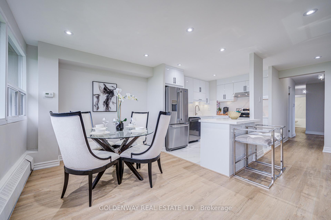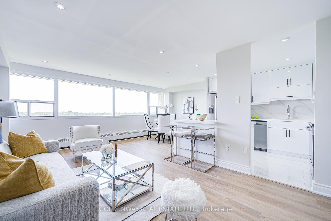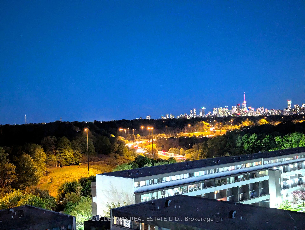$449,000
Available - For Sale
Listing ID: C12160559
100 Leeward Glen , Toronto, M3C 2Z1, Toronto
| Beautiful, Spacious and bright 3-bedroom corner suite condo ALL UTILITIES INCLUDED !!! Exquisite Southeast-Facing, with breathtaking downtown views of CN Tower. This condo is ready for you to move in! The open-concept layout seamlessly connects the living, dining, and kitchen areas, creating a bright, welcoming space perfect for entertaining or relaxing. Located in the vibrant a neighborhood, this condo offers exceptional convenience with a bus stop right outside the building and the Eglington Crosstown LRT. Nearby amenities include Sunny Supermarket, Tim Hortons, Shoppers, Costco and a variety of dining options. LOWEST Maintenance Fees around & Includes all utilities, hydro electricity, water, and Fiber Internet. Amenities: Convenience Store, daycare, Swimming Pool, Gym, Party Room & Security. Fridge, Stove, Dishwasher, Range-hood Fan, Ensuite Laundry. 1 Parking & 1 Locker. |
| Price | $449,000 |
| Taxes: | $1202.00 |
| Occupancy: | Vacant |
| Address: | 100 Leeward Glen , Toronto, M3C 2Z1, Toronto |
| Postal Code: | M3C 2Z1 |
| Province/State: | Toronto |
| Directions/Cross Streets: | Don Mills/Eglinton |
| Level/Floor | Room | Length(ft) | Width(ft) | Descriptions | |
| Room 1 | Ground | Kitchen | 10.5 | 8.17 | South View, Tile Floor |
| Room 2 | Ground | Living Ro | 19.32 | 10.99 | South View, Window, Laminate |
| Room 3 | Ground | Dining Ro | 8.82 | 8.17 | South View, Window, Laminate |
| Room 4 | Ground | Bedroom | 12.66 | 11.32 | East View, Mirrored Closet, Laminate |
| Room 5 | Ground | Bedroom 2 | 10.5 | 9.32 | East View, Closet, Laminate |
| Room 6 | Ground | Bedroom 3 | 10.5 | 9.32 | East View, Closet, Laminate |
| Room 7 | Ground | Bathroom | 7.84 | 4.82 | 4 Pc Ensuite, Tile Floor |
| Room 8 | Ground | Bathroom | 5.35 | 3.84 | 2 Pc Ensuite, Tile Floor |
| Washroom Type | No. of Pieces | Level |
| Washroom Type 1 | 4 | Flat |
| Washroom Type 2 | 2 | Flat |
| Washroom Type 3 | 0 | |
| Washroom Type 4 | 0 | |
| Washroom Type 5 | 0 |
| Total Area: | 0.00 |
| Washrooms: | 2 |
| Heat Type: | Baseboard |
| Central Air Conditioning: | None |
| Elevator Lift: | True |
$
%
Years
This calculator is for demonstration purposes only. Always consult a professional
financial advisor before making personal financial decisions.
| Although the information displayed is believed to be accurate, no warranties or representations are made of any kind. |
| GOLDENWAY REAL ESTATE LTD. |
|
|

Wally Islam
Real Estate Broker
Dir:
416-949-2626
Bus:
416-293-8500
Fax:
905-913-8585
| Book Showing | Email a Friend |
Jump To:
At a Glance:
| Type: | Com - Condo Apartment |
| Area: | Toronto |
| Municipality: | Toronto C11 |
| Neighbourhood: | Flemingdon Park |
| Style: | Apartment |
| Tax: | $1,202 |
| Maintenance Fee: | $790.83 |
| Beds: | 3 |
| Baths: | 2 |
| Fireplace: | N |
Locatin Map:
Payment Calculator:
