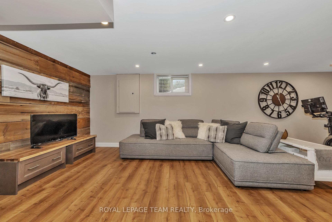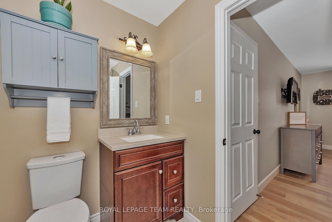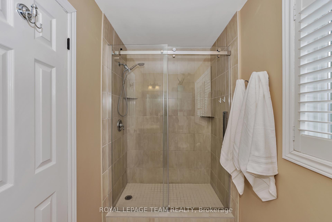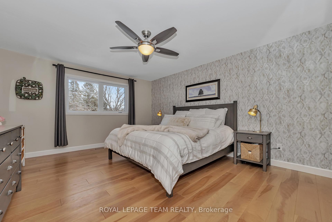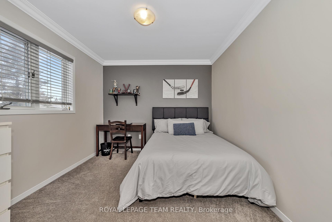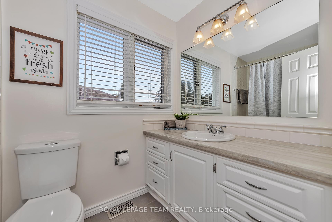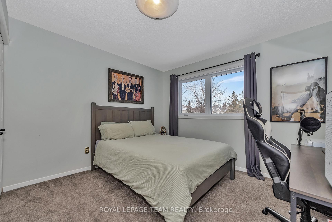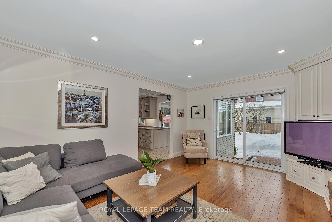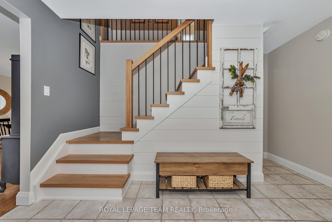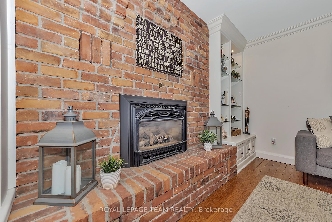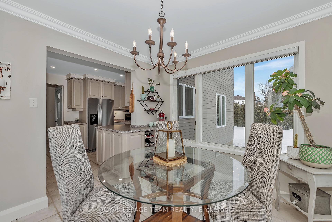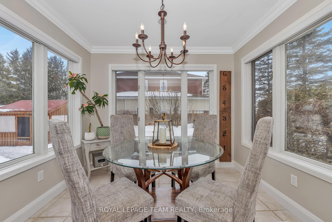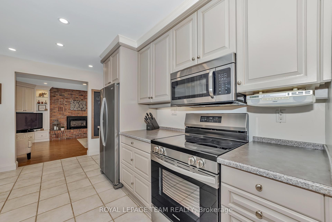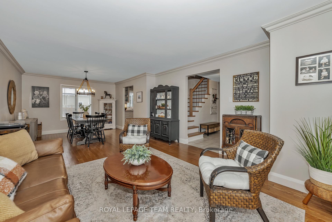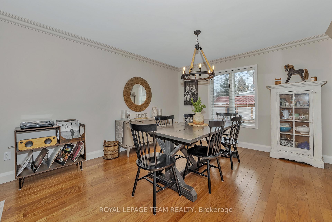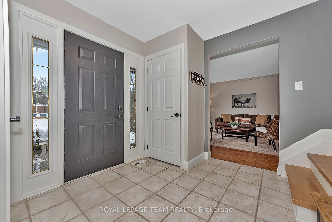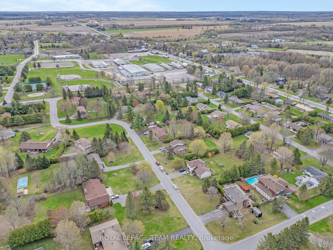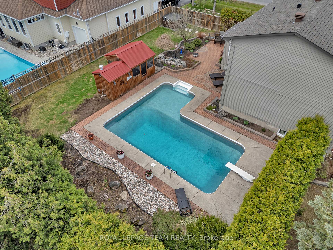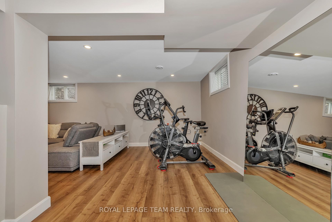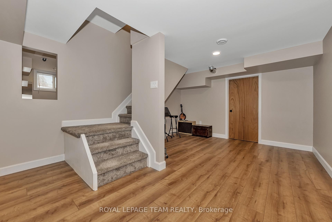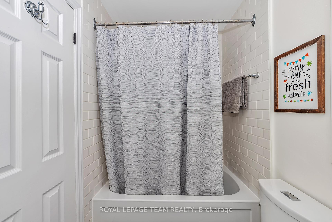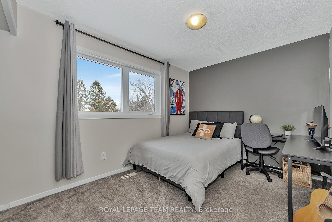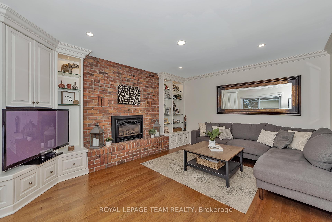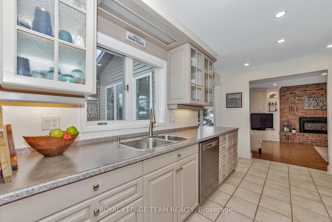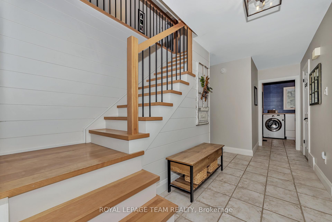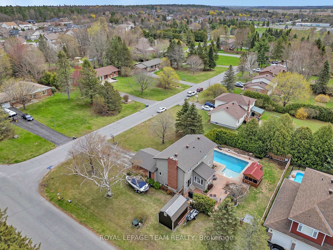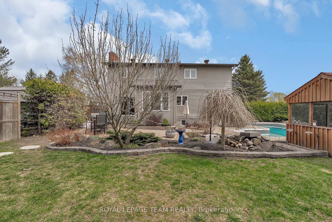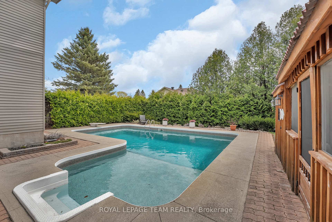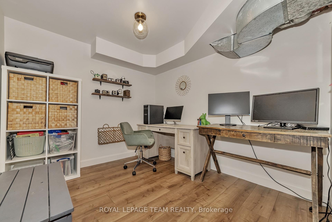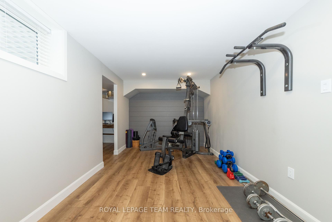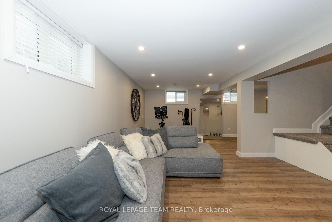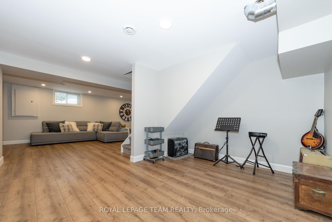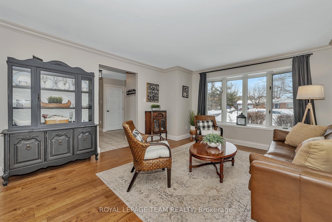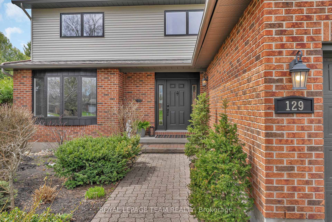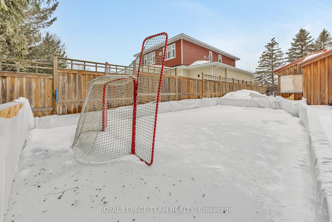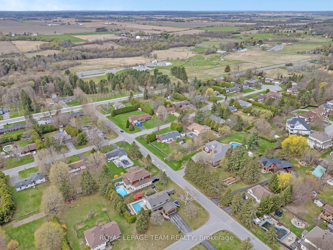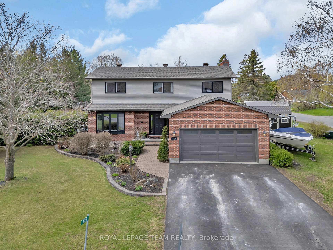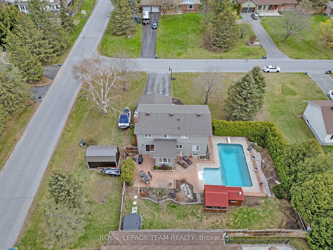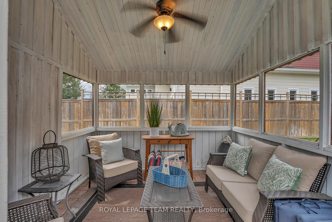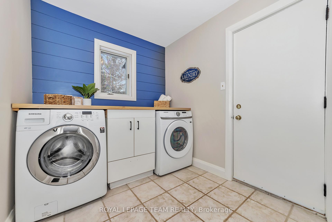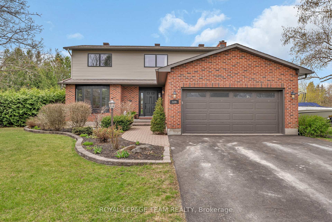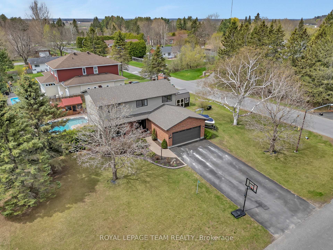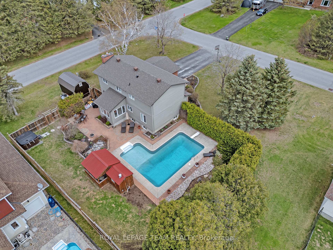$999,900
Available - For Sale
Listing ID: X12127567
129 Ridgeview Driv , Carp - Huntley Ward, K0A 1L0, Ottawa
| Nestled in the heart of Carp Village, this stunning 4-bedroom, 2-storey home offers the perfect blend of traditional charm and modern elegance. The thoughtfully designed main floor boasts a spacious living and dining room with crown mouldings, an updated kitchen with stainless steel appliances, ample cabinetry, and a sun-filled eat-in area overlooking the backyard oasisfeaturing a heated inground pool, hot tub, and gazebo. Unwind in the cozy family room, highlighted by a charming brick fireplace with custom built-in shelves. The entire home has been modernized with new trim and fresh paint. The beautifully crafted custom staircase with shiplap detailing sets the tone, complemented by wide plank flooring that flows seamlessly into the spacious primary suite, complete with a walk-in closet and ensuite. Three additional generous bedrooms and a full bathroom complete the upper level. A fully renovated basement offers luxury vinyl flooring, a large rec room, gym area, den, and potential for a 5th bedroom. This is the perfect family home, ready for you to move in and enjoy the walkable neighbourhood that is growing with entertainment!! |
| Price | $999,900 |
| Taxes: | $4546.00 |
| Occupancy: | Owner |
| Address: | 129 Ridgeview Driv , Carp - Huntley Ward, K0A 1L0, Ottawa |
| Directions/Cross Streets: | Charlie's and Ridgeview |
| Rooms: | 13 |
| Rooms +: | 3 |
| Bedrooms: | 4 |
| Bedrooms +: | 1 |
| Family Room: | T |
| Basement: | Full, Finished |
| Level/Floor | Room | Length(ft) | Width(ft) | Descriptions | |
| Room 1 | Main | Living Ro | 15.32 | 12.99 | Bay Window, Crown Moulding |
| Room 2 | Main | Dining Ro | 11.97 | 9.97 | Crown Moulding, Overlooks Backyard |
| Room 3 | Main | Kitchen | 13.97 | 9.48 | Overlooks Backyard, Pot Lights |
| Room 4 | Main | Living Ro | 15.48 | 11.97 | Gas Fireplace, W/O To Yard, B/I Shelves |
| Room 5 | Main | Breakfast | 9.61 | 9.28 | Crown Moulding |
| Room 6 | Main | Laundry | 9.41 | 8.33 | Access To Garage, B/I Appliances |
| Room 7 | Second | Primary B | 16.47 | 12.99 | 3 Pc Ensuite, Walk-In Closet(s) |
| Room 8 | Second | Bedroom 2 | 12.5 | 11.64 | |
| Room 9 | Second | Bedroom 3 | 11.32 | 8.99 | |
| Room 10 | Second | Bedroom 4 | 11.64 | 9.05 | |
| Room 11 | Second | Bathroom | 8.92 | 4.99 | 3 Pc Ensuite |
| Room 12 | Second | Bathroom | 8.59 | 4.99 | 3 Pc Bath |
| Room 13 | Basement | Den | 9.41 | 8.33 | |
| Room 14 | Basement | Recreatio | 26.63 | 24.3 | |
| Room 15 | Basement | Exercise | 15.48 | 8.99 |
| Washroom Type | No. of Pieces | Level |
| Washroom Type 1 | 3 | Second |
| Washroom Type 2 | 2 | Main |
| Washroom Type 3 | 0 | |
| Washroom Type 4 | 0 | |
| Washroom Type 5 | 0 |
| Total Area: | 0.00 |
| Property Type: | Detached |
| Style: | 2-Storey |
| Exterior: | Brick, Aluminum Siding |
| Garage Type: | Attached |
| Drive Parking Spaces: | 4 |
| Pool: | Inground |
| Other Structures: | Gazebo |
| Approximatly Square Footage: | 2000-2500 |
| Property Features: | Fenced Yard, Park |
| CAC Included: | N |
| Water Included: | N |
| Cabel TV Included: | N |
| Common Elements Included: | N |
| Heat Included: | N |
| Parking Included: | N |
| Condo Tax Included: | N |
| Building Insurance Included: | N |
| Fireplace/Stove: | Y |
| Heat Type: | Forced Air |
| Central Air Conditioning: | Central Air |
| Central Vac: | N |
| Laundry Level: | Syste |
| Ensuite Laundry: | F |
| Sewers: | Sewer |
| Utilities-Cable: | Y |
| Utilities-Hydro: | Y |
$
%
Years
This calculator is for demonstration purposes only. Always consult a professional
financial advisor before making personal financial decisions.
| Although the information displayed is believed to be accurate, no warranties or representations are made of any kind. |
| ROYAL LEPAGE TEAM REALTY |
|
|

Wally Islam
Real Estate Broker
Dir:
416-949-2626
Bus:
416-293-8500
Fax:
905-913-8585
| Virtual Tour | Book Showing | Email a Friend |
Jump To:
At a Glance:
| Type: | Freehold - Detached |
| Area: | Ottawa |
| Municipality: | Carp - Huntley Ward |
| Neighbourhood: | 9101 - Carp |
| Style: | 2-Storey |
| Tax: | $4,546 |
| Beds: | 4+1 |
| Baths: | 3 |
| Fireplace: | Y |
| Pool: | Inground |
Locatin Map:
Payment Calculator:
