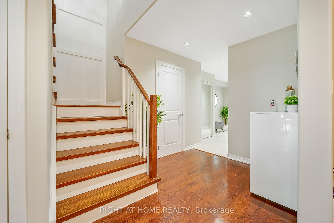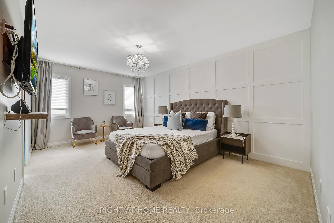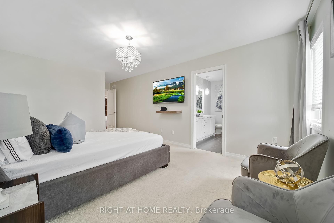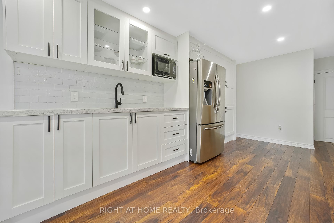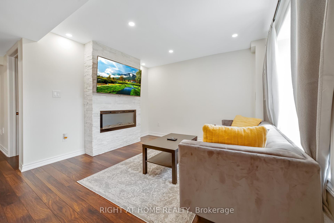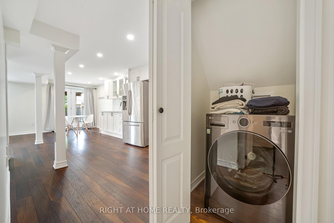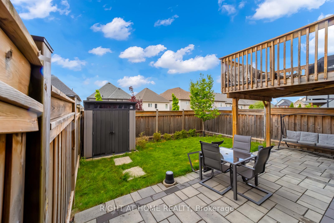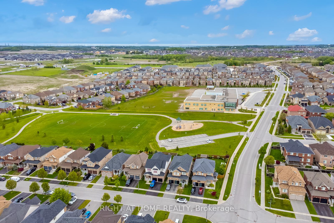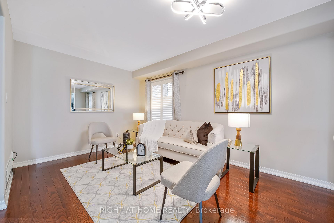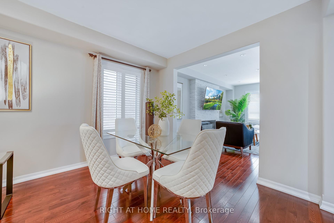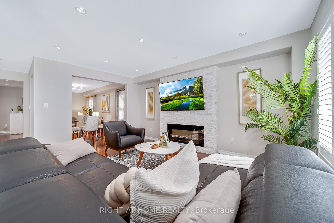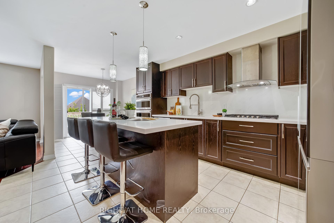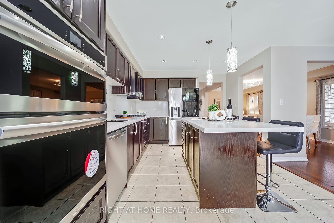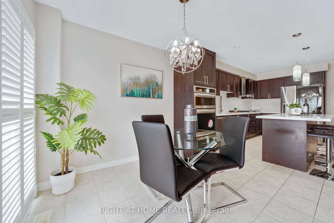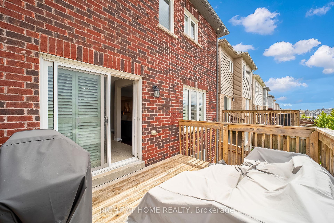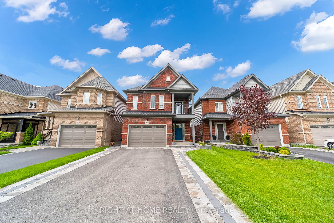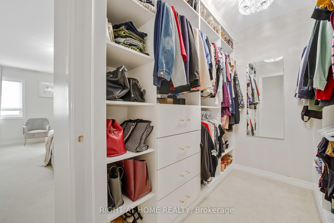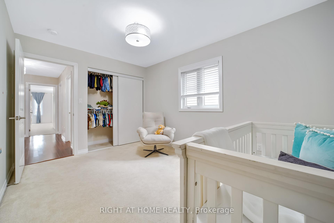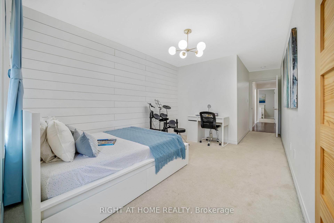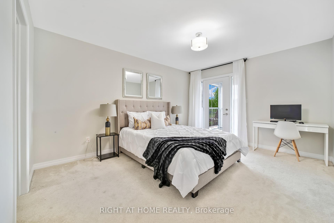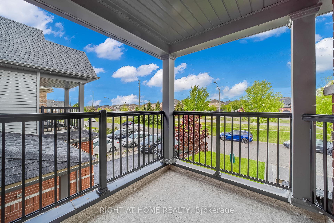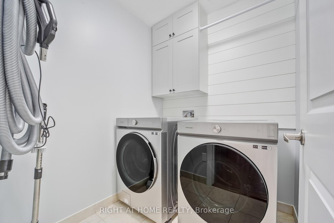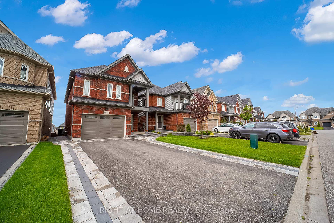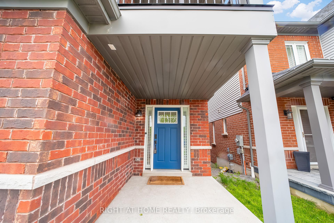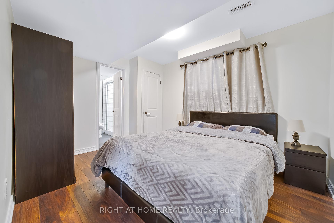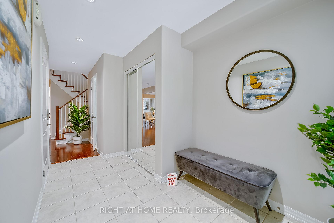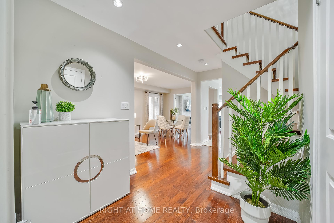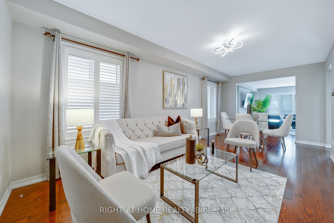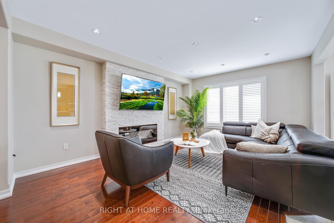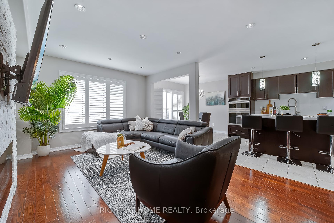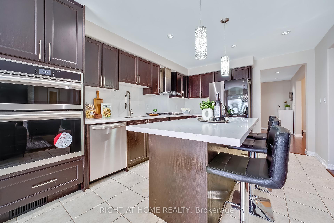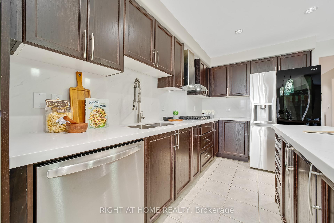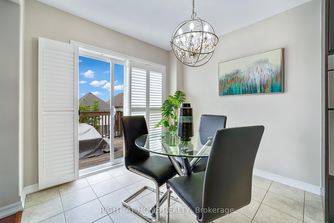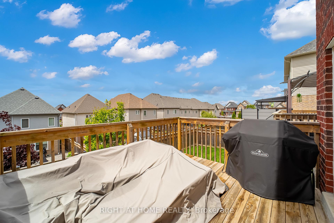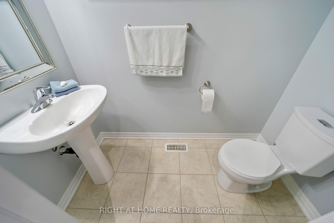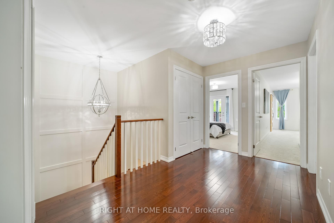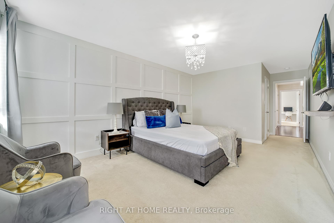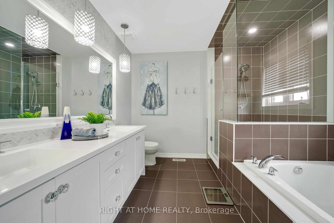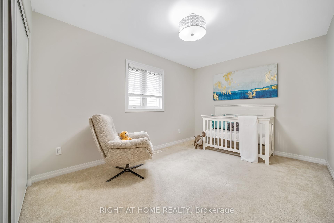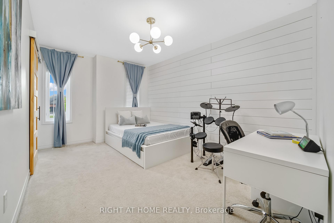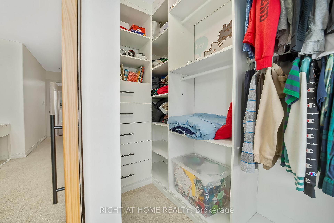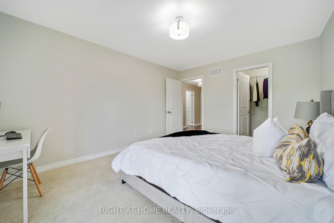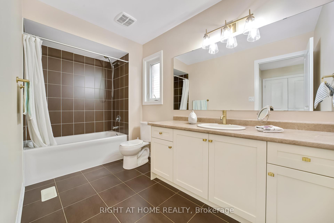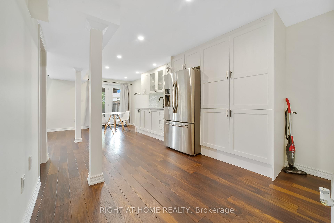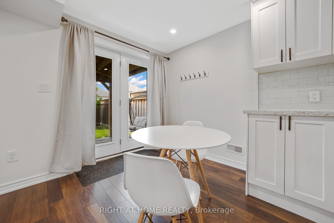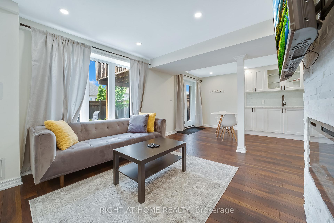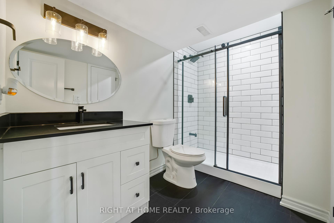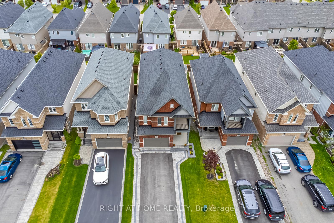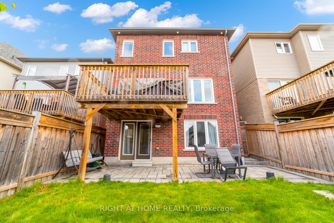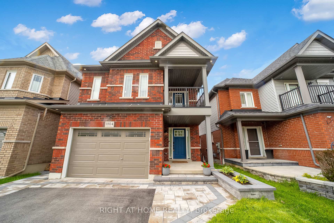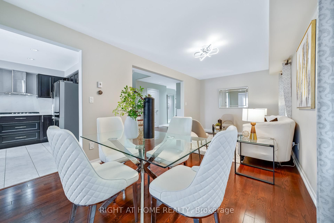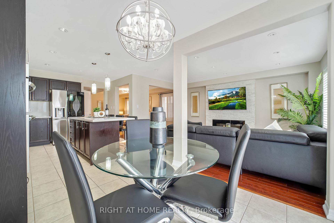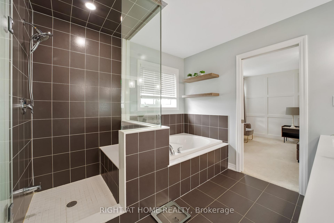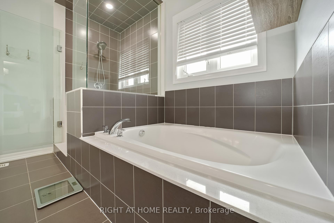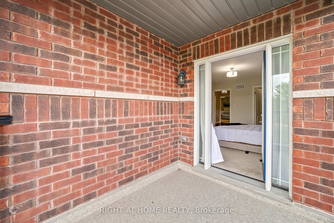Sold
Listing ID: E12172175
1804 Silverstone Cres , Oshawa, L1K 0V6, Durham
| An Absolute Show Stopper! Great Home In An Amazing Neighbourhood With A Finished Legal Walk Out Basement. This All Brick Home Features An Inviting Foyer, Open Concept Living and Dining Rooms With Gleaming Hardwood Floors, Large Cozy Family Room With Stone Fireplace, Beautifully Upgraded Chef's Kitchen Featuring Large Center Island With Quartz Counters, Newer S/S Appliances, Ample Storage & A Good Size Breakfast Area With Access To The Patio. The 2nd Level Highlights A Large Primary Bedroom With 5 Pc Ensuite & Walk In Closet, 2nd Bedroom With Walk In Closet and W/O To Balcony Overlooking The Front, 3rd Bedroom With A Walk In Closet & Large Window & 4th Bedroom With A Double Closet & Large Window. Enjoy The Convenience Of Upper Level Laundry & Garage To Home Access. The Basement Has Been Completed In Conjunction With The City Guidelines Featuring A Large Rec Room With Rich Laminate Floors, Stone Fireplace & W/O To The Yard, Functional Kitchenette With Quartz Counters & Lots Of Storage, Good Sized Bedroom With Closet, Large Window & Access To 3 Pc Bathroom And Separate Laundry. Close To Parks, Shopping, Public/Catholic/French Immersion Schools All Within Walking Distance. $$$ Spent On Quality Upgrades Throughout Including Exterior Pot Lights, Front & Side Landscaping, EV Charger- This Home Has It All. Just Move In And Enjoy. |
| Listed Price | $1,129,000 |
| Taxes: | $7474.00 |
| Assessment Year: | 2024 |
| Occupancy: | Owner |
| Address: | 1804 Silverstone Cres , Oshawa, L1K 0V6, Durham |
| Directions/Cross Streets: | Wilson/Coldstream |
| Rooms: | 10 |
| Rooms +: | 1 |
| Bedrooms: | 4 |
| Bedrooms +: | 1 |
| Family Room: | T |
| Basement: | Finished wit |
| Level/Floor | Room | Length(ft) | Width(ft) | Descriptions | |
| Room 1 | Main | Living Ro | 20.01 | 10 | Hardwood Floor, Combined w/Dining, Open Concept |
| Room 2 | Main | Dining Ro | 20.01 | 10 | Hardwood Floor, Combined w/Living, Window |
| Room 3 | Main | Family Ro | 16.01 | 12 | Hardwood Floor, Fireplace, Pot Lights |
| Room 4 | Main | Kitchen | 12 | 10.92 | Ceramic Floor, Quartz Counter, Centre Island |
| Room 5 | Main | Breakfast | 10.99 | 8.92 | Ceramic Floor, W/O To Deck, Open Concept |
| Room 6 | Second | Primary B | 18.01 | 12 | Broadloom, 5 Pc Ensuite, Walk-In Closet(s) |
| Room 7 | Second | Bedroom 2 | 14.33 | 12 | Broadloom, Walk-In Closet(s), W/O To Balcony |
| Room 8 | Second | Bedroom 3 | 14.33 | 9.84 | Broadloom, Walk-In Closet(s), Large Window |
| Room 9 | Second | Bedroom 4 | 13.48 | 9.84 | Broadloom, Large Closet, Window |
| Room 10 | Basement | Recreatio | Laminate, Open Concept, Walk-Out | ||
| Room 11 | Basement | Bedroom | Laminate, Closet, 3 Pc Bath |
| Washroom Type | No. of Pieces | Level |
| Washroom Type 1 | 2 | Main |
| Washroom Type 2 | 5 | Second |
| Washroom Type 3 | 4 | Second |
| Washroom Type 4 | 3 | Basement |
| Washroom Type 5 | 0 |
| Total Area: | 0.00 |
| Approximatly Age: | 6-15 |
| Property Type: | Detached |
| Style: | 2-Storey |
| Exterior: | Brick |
| Garage Type: | Attached |
| (Parking/)Drive: | Private |
| Drive Parking Spaces: | 4 |
| Park #1 | |
| Parking Type: | Private |
| Park #2 | |
| Parking Type: | Private |
| Pool: | None |
| Approximatly Age: | 6-15 |
| Approximatly Square Footage: | 2000-2500 |
| CAC Included: | N |
| Water Included: | N |
| Cabel TV Included: | N |
| Common Elements Included: | N |
| Heat Included: | N |
| Parking Included: | N |
| Condo Tax Included: | N |
| Building Insurance Included: | N |
| Fireplace/Stove: | Y |
| Heat Type: | Forced Air |
| Central Air Conditioning: | Central Air |
| Central Vac: | N |
| Laundry Level: | Syste |
| Ensuite Laundry: | F |
| Sewers: | Sewer |
| Although the information displayed is believed to be accurate, no warranties or representations are made of any kind. |
| RIGHT AT HOME REALTY |
|
|

Wally Islam
Real Estate Broker
Dir:
416-949-2626
Bus:
416-293-8500
Fax:
905-913-8585
| Email a Friend |
Jump To:
At a Glance:
| Type: | Freehold - Detached |
| Area: | Durham |
| Municipality: | Oshawa |
| Neighbourhood: | Samac |
| Style: | 2-Storey |
| Approximate Age: | 6-15 |
| Tax: | $7,474 |
| Beds: | 4+1 |
| Baths: | 4 |
| Fireplace: | Y |
| Pool: | None |
Locatin Map:
