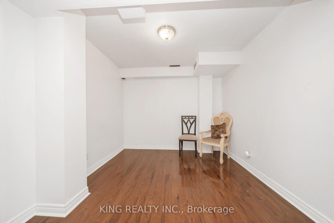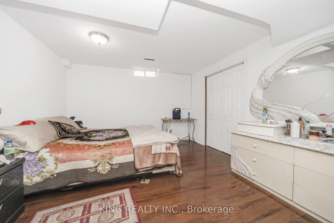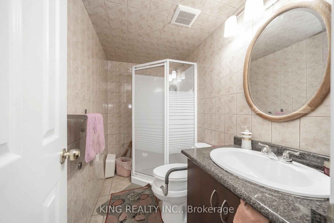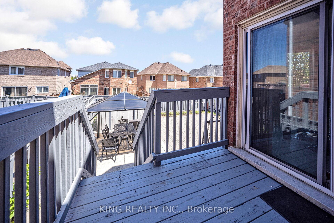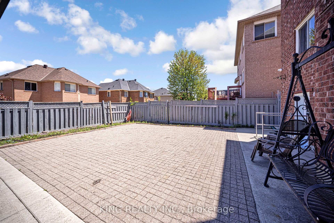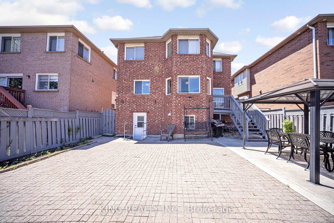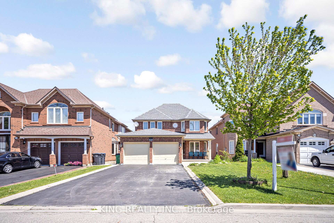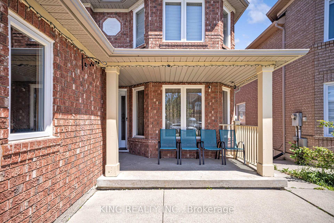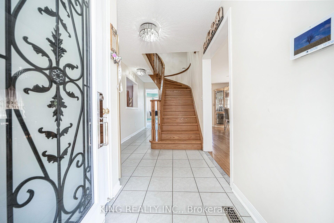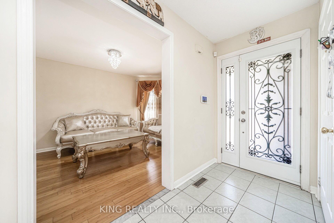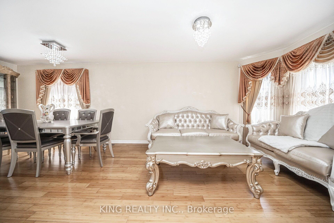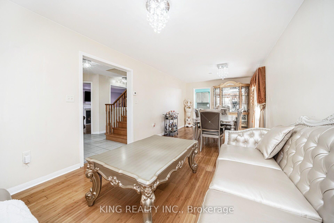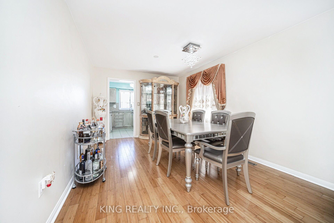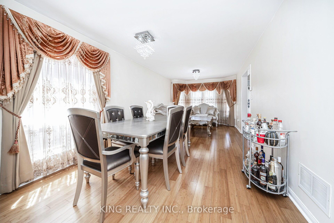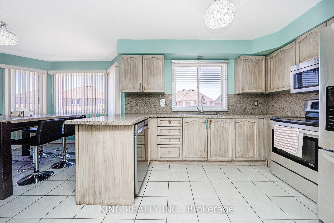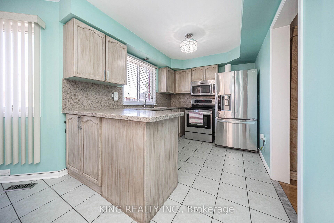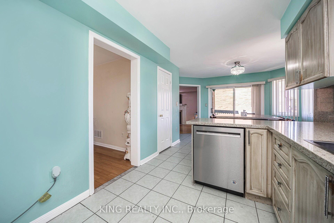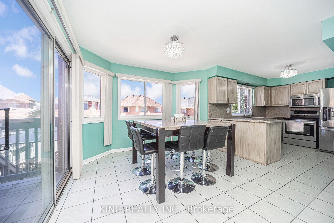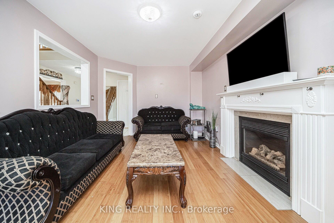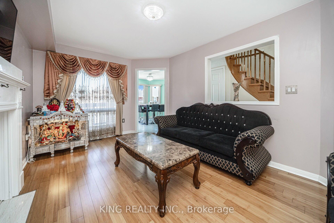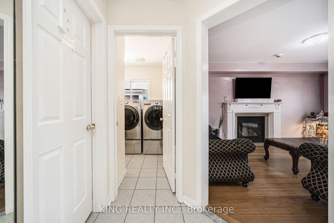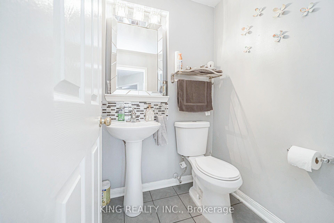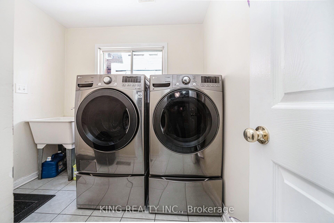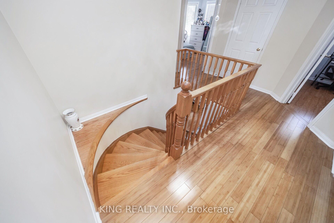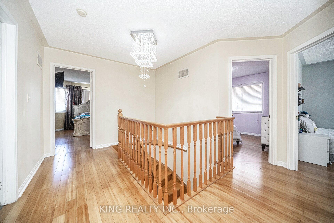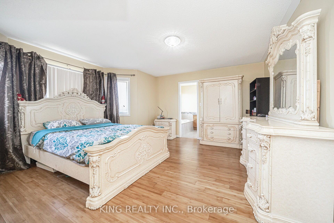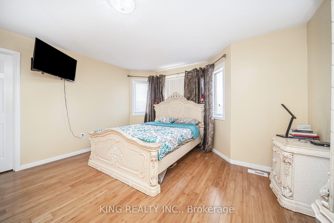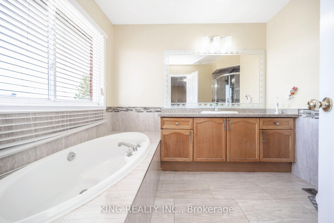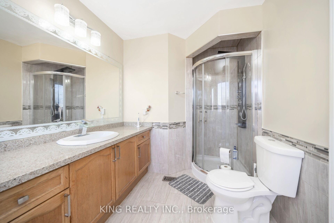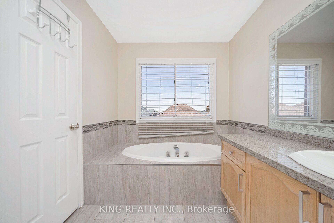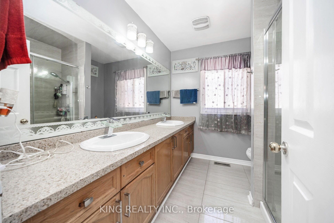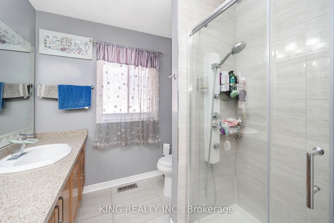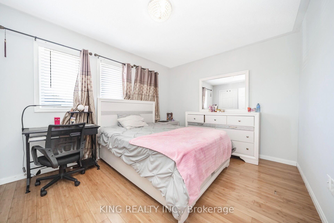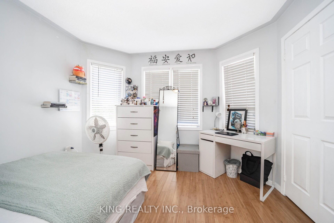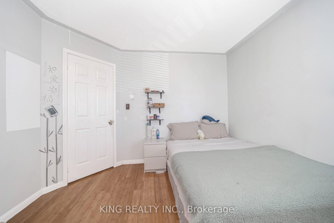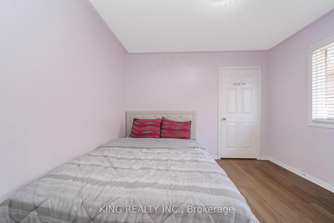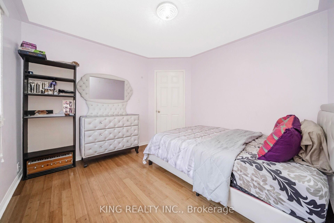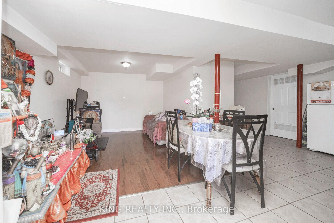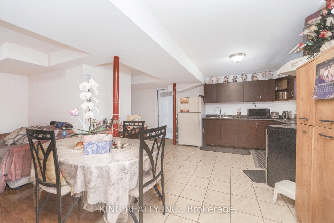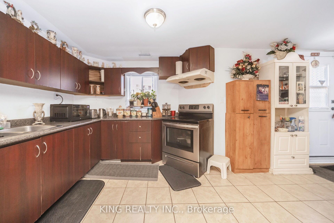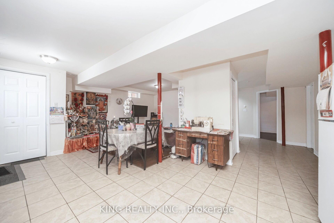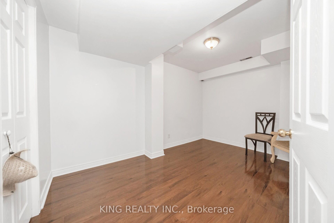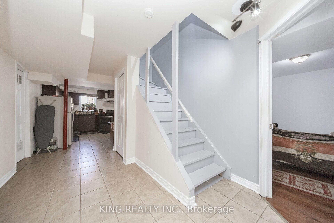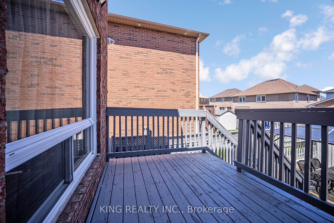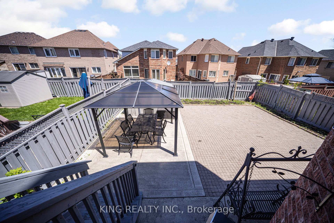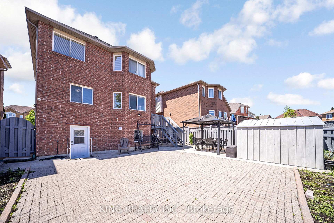$999,000
Available - For Sale
Listing ID: W12172076
24 Snow Leopard Cour , Brampton, L6R 2L9, Peel
| Amazing!!! Opportunity for First Time Home Buyers or Investors to have a great ROI. Beautiful Well-Maintained Detached House With Great Layout. Separate Family Dinning, Living Room and Breakfast area, With Huge Space. 4 Bedroom House In Heart Of Brampton Springdale with 2 Full washrooms, Finished Walk Out 2 Bedroom Basement with a Full washroom and Kitchen, Hardwood Floor In Whole House With Matching New Oak Staircase, Large Driveway that can Park up to 6 cars, No Sidewalk, S/S Appliances In Kitchen. Close To Bus Stop, Shopping Plaza, Hospital, Park, School and Recreation Centre. Hard Floor In All House. Finished Basement With Separate Entrance. Roof in Great condition. Owned Furnace. Laundry on Main Floor. Double door Garage. |
| Price | $999,000 |
| Taxes: | $6154.00 |
| Occupancy: | Owner |
| Address: | 24 Snow Leopard Cour , Brampton, L6R 2L9, Peel |
| Directions/Cross Streets: | Airport Rd/Sandalwood |
| Rooms: | 9 |
| Rooms +: | 2 |
| Bedrooms: | 4 |
| Bedrooms +: | 2 |
| Family Room: | T |
| Basement: | Finished wit |
| Level/Floor | Room | Length(ft) | Width(ft) | Descriptions | |
| Room 1 | Main | Living Ro | 24.67 | 24.11 | Hardwood Floor, Combined w/Dining |
| Room 2 | Main | Dining Ro | 24.67 | 24.11 | Hardwood Floor, Combined w/Dining |
| Room 3 | Main | Family Ro | 16.07 | 10.63 | Hardwood Floor, Gas Fireplace |
| Room 4 | Main | Kitchen | 11.02 | 8.63 | Ceramic Floor, Stainless Steel Appl |
| Room 5 | Main | Breakfast | 11.02 | 10.63 | Ceramic Floor |
| Room 6 | Second | Primary B | 14.01 | 13.97 | Hardwood Floor, 4 Pc Ensuite, Walk-In Closet(s) |
| Room 7 | Second | Bedroom 2 | 13.61 | 10 | Hardwood Floor |
| Room 8 | Second | Bedroom 3 | 10.1 | 10 | Hardwood Floor |
| Room 9 | Second | Bedroom 4 | 11.02 | 10 | Hardwood Floor |
| Washroom Type | No. of Pieces | Level |
| Washroom Type 1 | 4 | Second |
| Washroom Type 2 | 3 | Second |
| Washroom Type 3 | 2 | Main |
| Washroom Type 4 | 3 | Basement |
| Washroom Type 5 | 0 |
| Total Area: | 0.00 |
| Property Type: | Detached |
| Style: | 2-Storey |
| Exterior: | Brick |
| Garage Type: | Attached |
| (Parking/)Drive: | Private |
| Drive Parking Spaces: | 6 |
| Park #1 | |
| Parking Type: | Private |
| Park #2 | |
| Parking Type: | Private |
| Pool: | None |
| Approximatly Square Footage: | 2000-2500 |
| Property Features: | Hospital, Park |
| CAC Included: | N |
| Water Included: | N |
| Cabel TV Included: | N |
| Common Elements Included: | N |
| Heat Included: | N |
| Parking Included: | N |
| Condo Tax Included: | N |
| Building Insurance Included: | N |
| Fireplace/Stove: | Y |
| Heat Type: | Forced Air |
| Central Air Conditioning: | Central Air |
| Central Vac: | N |
| Laundry Level: | Syste |
| Ensuite Laundry: | F |
| Sewers: | Sewer |
| Utilities-Cable: | A |
| Utilities-Hydro: | A |
$
%
Years
This calculator is for demonstration purposes only. Always consult a professional
financial advisor before making personal financial decisions.
| Although the information displayed is believed to be accurate, no warranties or representations are made of any kind. |
| KING REALTY INC. |
|
|

Wally Islam
Real Estate Broker
Dir:
416-949-2626
Bus:
416-293-8500
Fax:
905-913-8585
| Virtual Tour | Book Showing | Email a Friend |
Jump To:
At a Glance:
| Type: | Freehold - Detached |
| Area: | Peel |
| Municipality: | Brampton |
| Neighbourhood: | Sandringham-Wellington |
| Style: | 2-Storey |
| Tax: | $6,154 |
| Beds: | 4+2 |
| Baths: | 4 |
| Fireplace: | Y |
| Pool: | None |
Locatin Map:
Payment Calculator:
