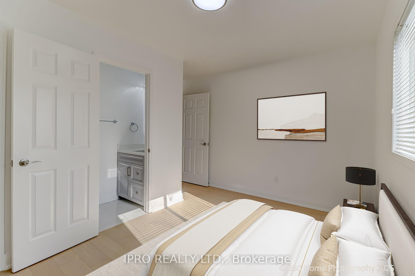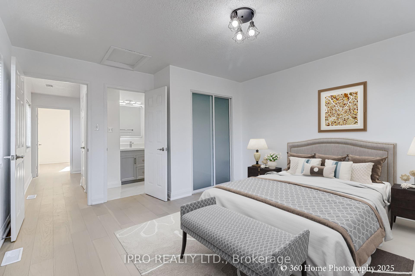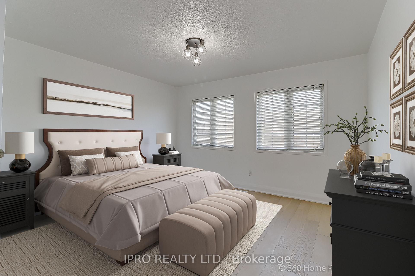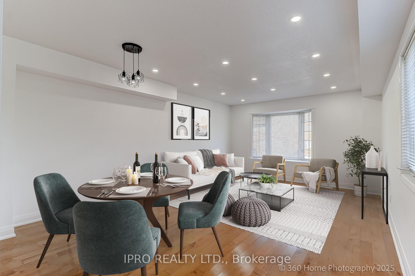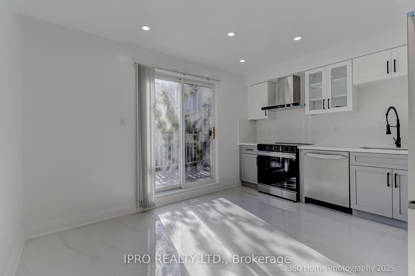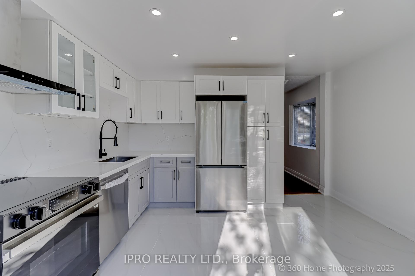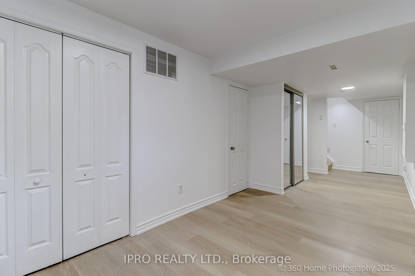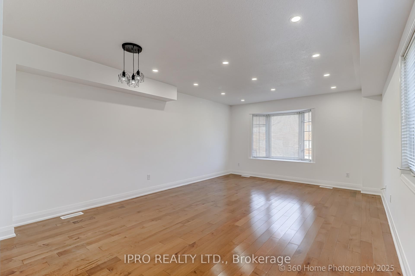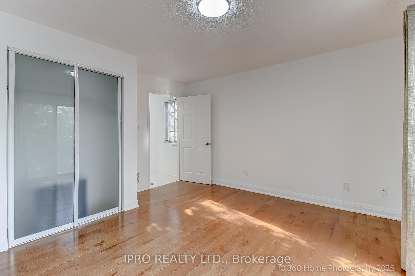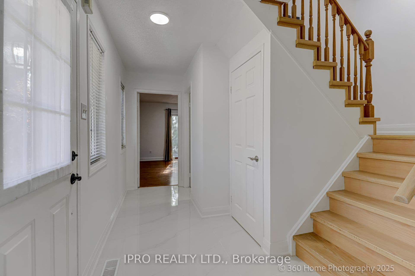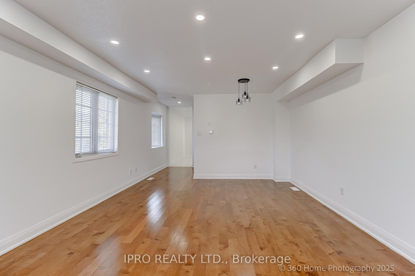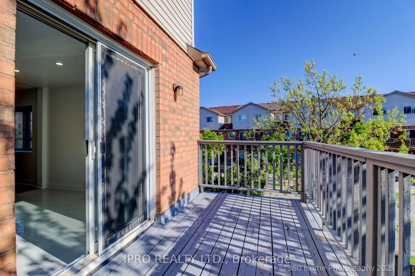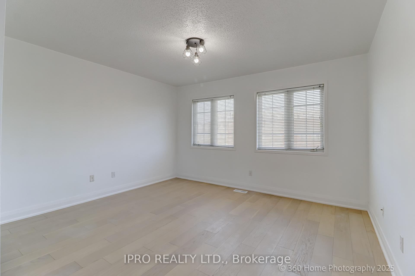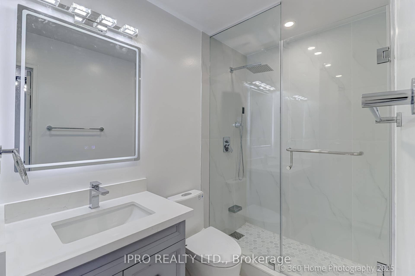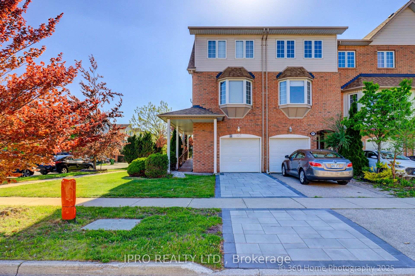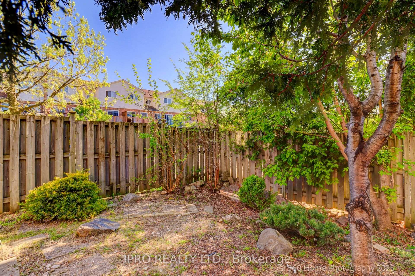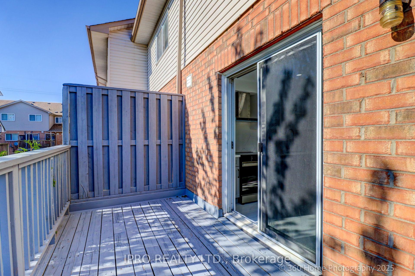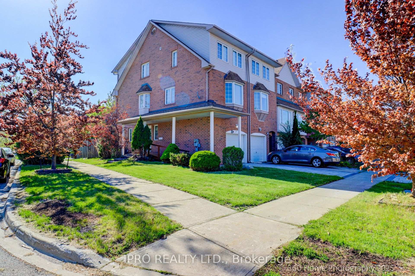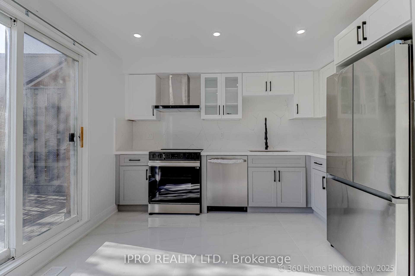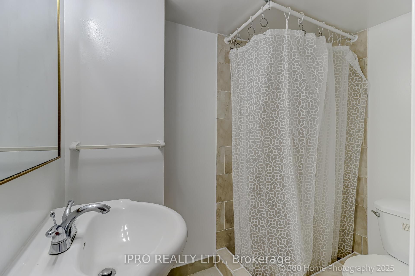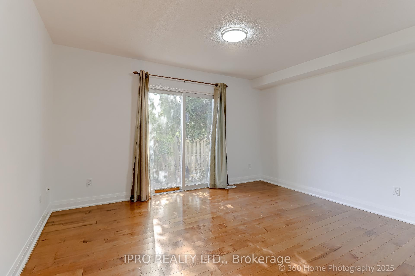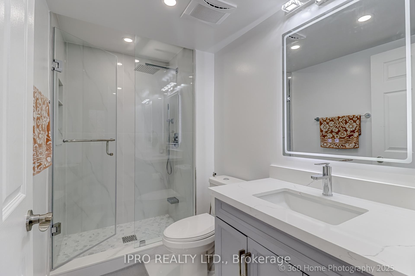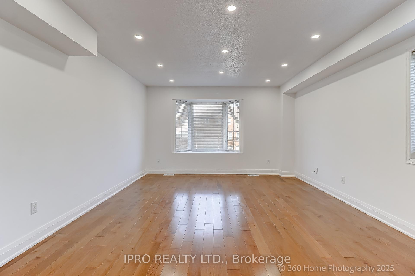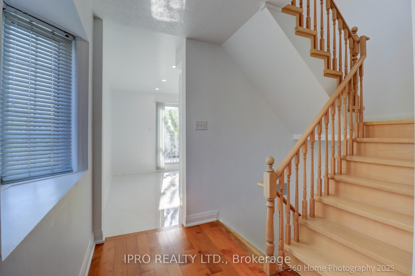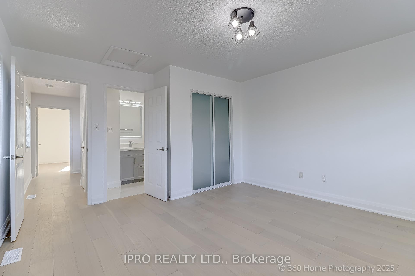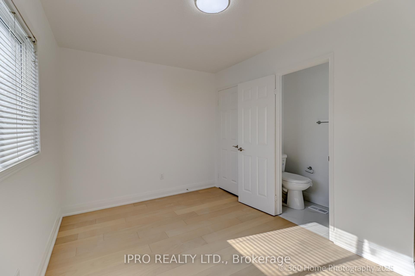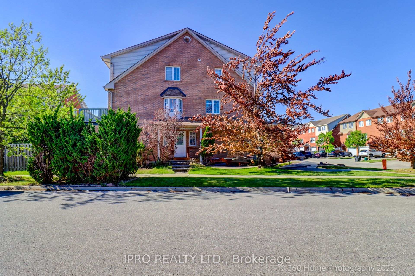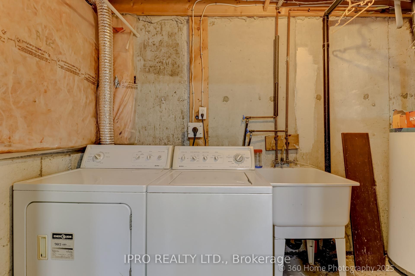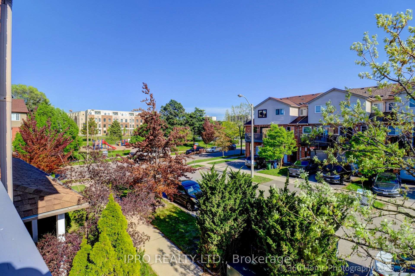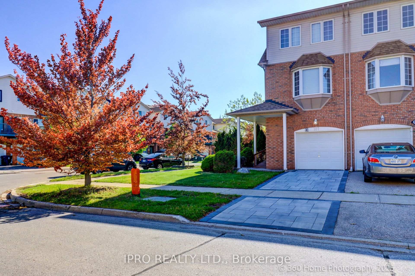$949,000
Available - For Sale
Listing ID: C12166909
107 Sufi Cres , Toronto, M4A 2X2, Toronto
| Bright & spacious family home in a quiet and convenient neighbourhood. Rare, large corner lot plan features: abundant natural light from east, south, and west facing windows throughout home; modern and fully renovated kitchen with brand new S/S appliances; hardwood throughout; renovated bathrooms; direct access to main level from garage. The home is opposite a childrens park, and close to nature trails, while also conveniently being minutes away from the new Eglinton LRT, the DVP, and the Golden Mile shopping area. Cherry tree in backyard yields delicious late summer harvest annually without maintenance. The property also has a wheel chair ramp for accessibility. Freehold property = no maintenance fees. A must see! NOTE: Living/dining and bedroom pictures are virtually staged. |
| Price | $949,000 |
| Taxes: | $4260.59 |
| Occupancy: | Vacant |
| Address: | 107 Sufi Cres , Toronto, M4A 2X2, Toronto |
| Directions/Cross Streets: | Eglinton/Vic Park |
| Rooms: | 6 |
| Bedrooms: | 3 |
| Bedrooms +: | 0 |
| Family Room: | T |
| Basement: | Finished |
| Washroom Type | No. of Pieces | Level |
| Washroom Type 1 | 3 | Third |
| Washroom Type 2 | 2 | Third |
| Washroom Type 3 | 3 | Ground |
| Washroom Type 4 | 3 | Basement |
| Washroom Type 5 | 0 |
| Total Area: | 0.00 |
| Property Type: | Att/Row/Townhouse |
| Style: | 3-Storey |
| Exterior: | Brick |
| Garage Type: | Built-In |
| Drive Parking Spaces: | 1 |
| Pool: | None |
| Approximatly Square Footage: | 1500-2000 |
| Property Features: | Place Of Wor, Park |
| CAC Included: | N |
| Water Included: | N |
| Cabel TV Included: | N |
| Common Elements Included: | N |
| Heat Included: | N |
| Parking Included: | N |
| Condo Tax Included: | N |
| Building Insurance Included: | N |
| Fireplace/Stove: | N |
| Heat Type: | Forced Air |
| Central Air Conditioning: | Central Air |
| Central Vac: | N |
| Laundry Level: | Syste |
| Ensuite Laundry: | F |
| Elevator Lift: | False |
| Sewers: | Sewer |
$
%
Years
This calculator is for demonstration purposes only. Always consult a professional
financial advisor before making personal financial decisions.
| Although the information displayed is believed to be accurate, no warranties or representations are made of any kind. |
| IPRO REALTY LTD. |
|
|

Wally Islam
Real Estate Broker
Dir:
416-949-2626
Bus:
416-293-8500
Fax:
905-913-8585
| Virtual Tour | Book Showing | Email a Friend |
Jump To:
At a Glance:
| Type: | Freehold - Att/Row/Townhouse |
| Area: | Toronto |
| Municipality: | Toronto C13 |
| Neighbourhood: | Victoria Village |
| Style: | 3-Storey |
| Tax: | $4,260.59 |
| Beds: | 3 |
| Baths: | 4 |
| Fireplace: | N |
| Pool: | None |
Locatin Map:
Payment Calculator:
