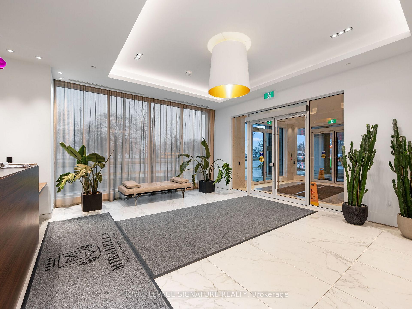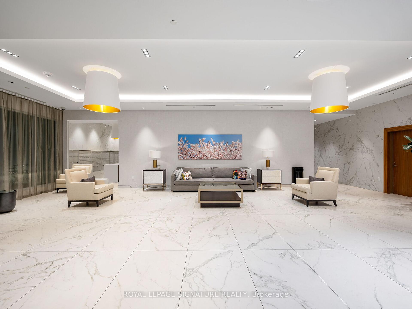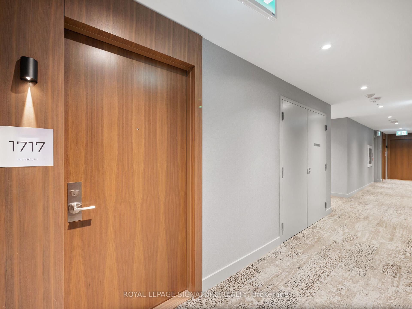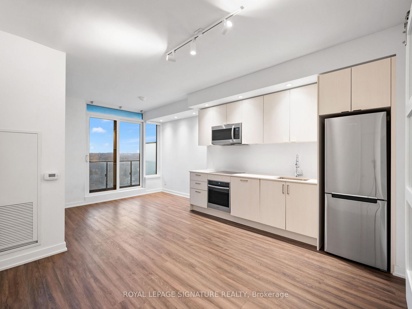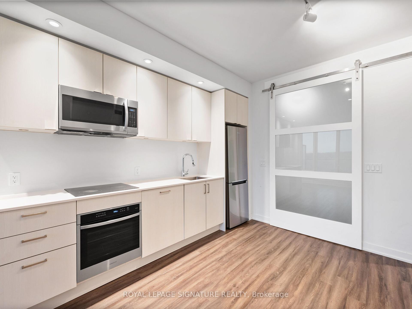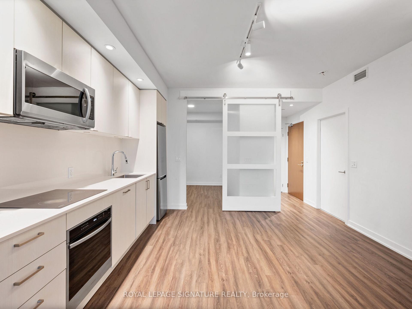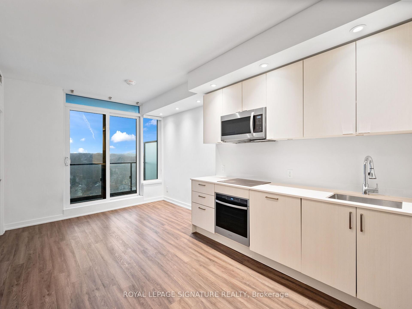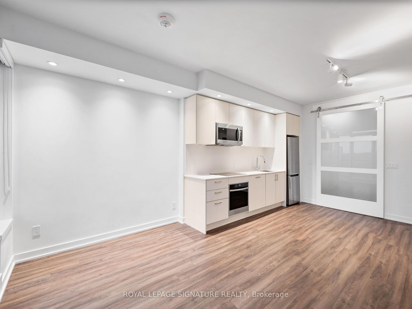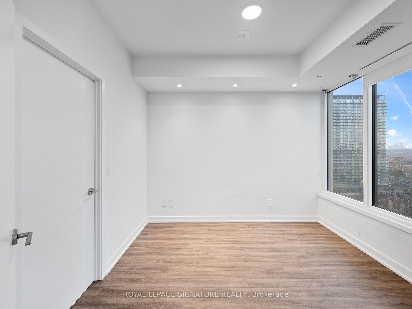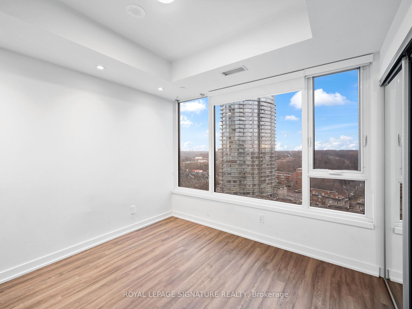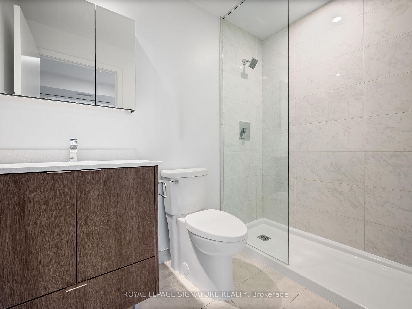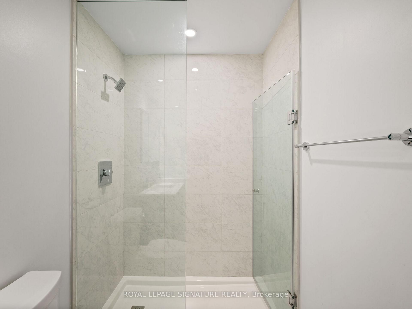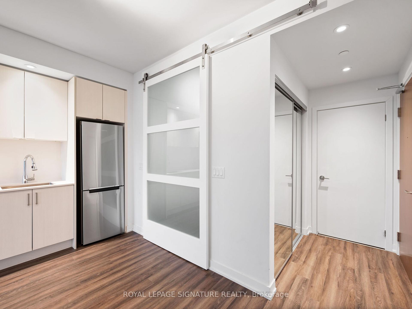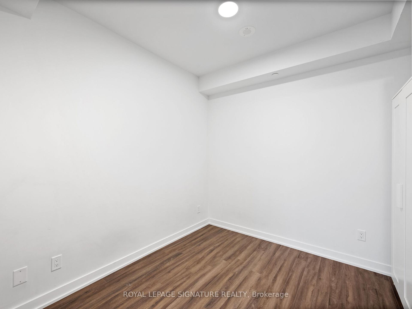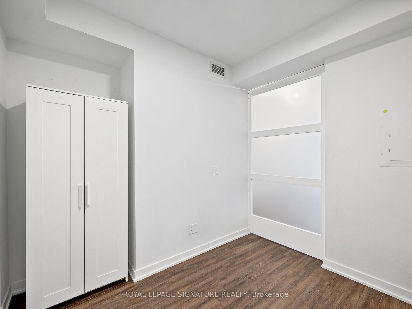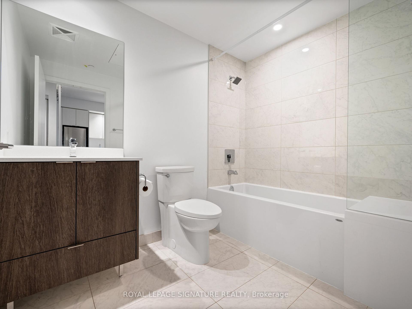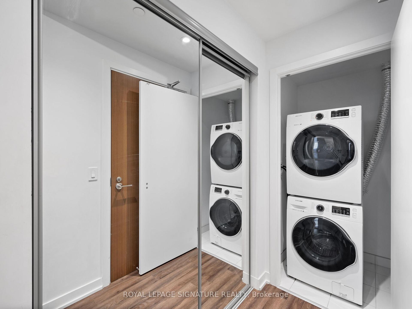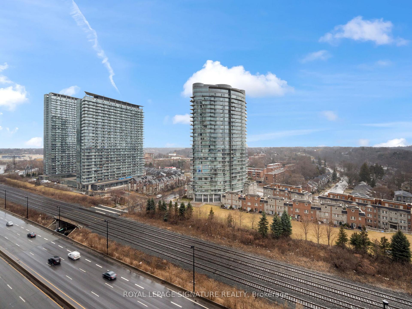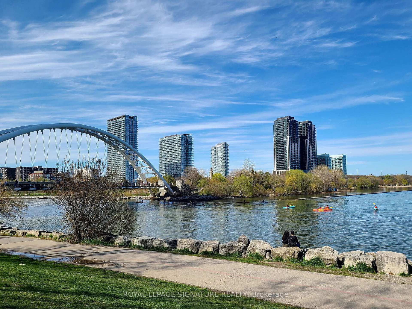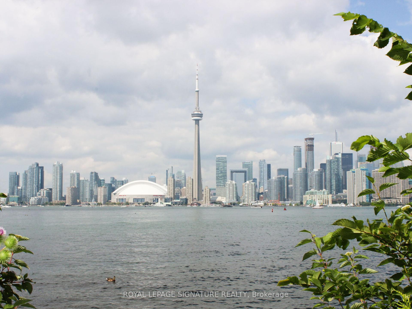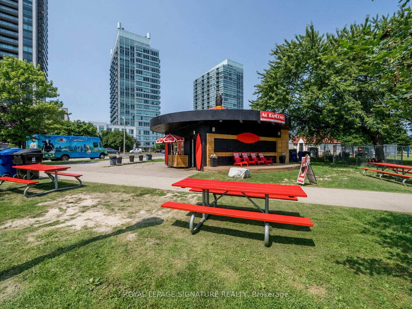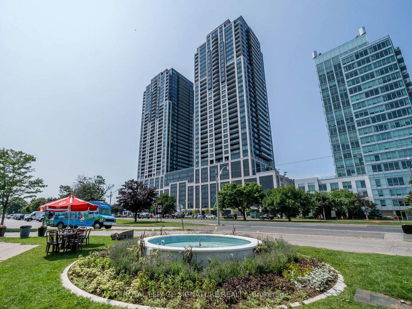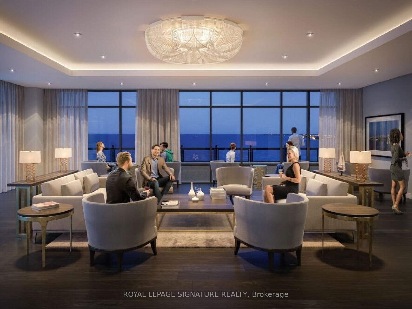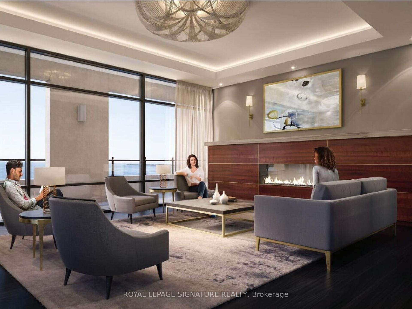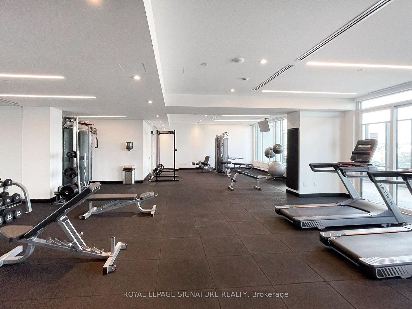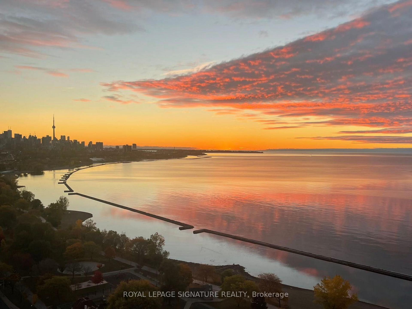$2,600
Available - For Rent
Listing ID: W12172012
1926 Lake Shore Boul West , Toronto, M6S 1A1, Toronto
| Luxurious Mirabella Condos, Open Concept Layout with 9' Ceilings & Pot Lights throughout, Engineered Wood Floors Through-out, Modern Kitchen with Stainless Steel Appliances! 2 Bedroom Flex Floor plan, 2Full Baths, Primary bedroom with En-suite! Large Balcony with views of High Park & Grenadier Pond! Walk Out from the building to Scenic Lake Ontario Parks & Trails, Steps to High Park, Transit at Doorsteps (streetcar)!Building with Modern Amenities - Rooftop Patio/BBQ Area, Indoor Pool, Party Room, Gym, Concierge & More! Close to Major Hwys & Transit Hubs, Shopping, Parks, Trails, Restaurants, Entertainment! |
| Price | $2,600 |
| Taxes: | $0.00 |
| Occupancy: | Tenant |
| Address: | 1926 Lake Shore Boul West , Toronto, M6S 1A1, Toronto |
| Postal Code: | M6S 1A1 |
| Province/State: | Toronto |
| Directions/Cross Streets: | Lakeshore/Windermere |
| Level/Floor | Room | Length(ft) | Width(ft) | Descriptions | |
| Room 1 | Main | Living Ro | 18.89 | 10.17 | Laminate, Combined w/Dining, Open Concept |
| Room 2 | Main | Dining Ro | 18.89 | 10.17 | Laminate, Combined w/Living, Open Concept |
| Room 3 | Main | Kitchen | 18.89 | 10.17 | Laminate, Combined w/Dining, Open Concept |
| Room 4 | Main | Primary B | 10.23 | 10.07 | Laminate, Closet, Window |
| Room 5 | Main | Bedroom 2 | 9.09 | 7.9 | Laminate, Sliding Doors, Closet Organizers |
| Washroom Type | No. of Pieces | Level |
| Washroom Type 1 | 4 | Main |
| Washroom Type 2 | 3 | Main |
| Washroom Type 3 | 0 | |
| Washroom Type 4 | 0 | |
| Washroom Type 5 | 0 |
| Total Area: | 0.00 |
| Washrooms: | 2 |
| Heat Type: | Forced Air |
| Central Air Conditioning: | Central Air |
| Although the information displayed is believed to be accurate, no warranties or representations are made of any kind. |
| ROYAL LEPAGE SIGNATURE REALTY |
|
|

Wally Islam
Real Estate Broker
Dir:
416-949-2626
Bus:
416-293-8500
Fax:
905-913-8585
| Book Showing | Email a Friend |
Jump To:
At a Glance:
| Type: | Com - Condo Apartment |
| Area: | Toronto |
| Municipality: | Toronto W01 |
| Neighbourhood: | South Parkdale |
| Style: | Apartment |
| Beds: | 2 |
| Baths: | 2 |
| Fireplace: | N |
Locatin Map:
