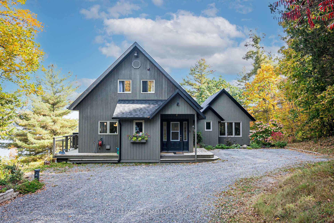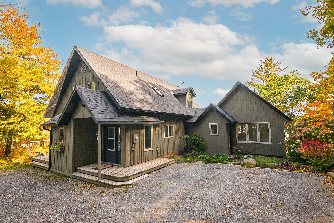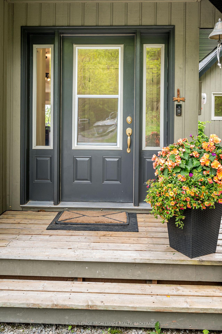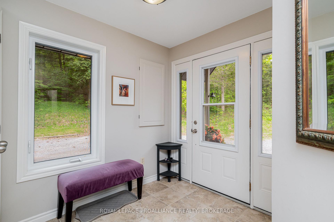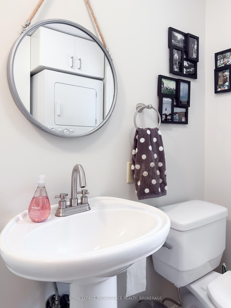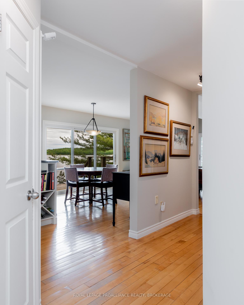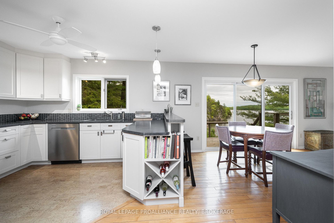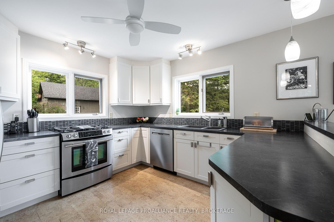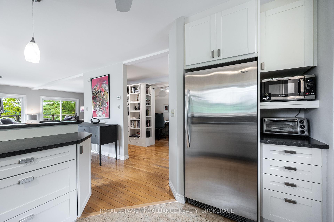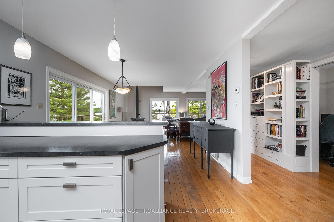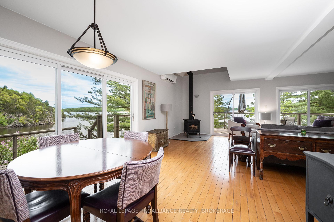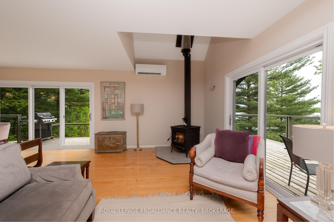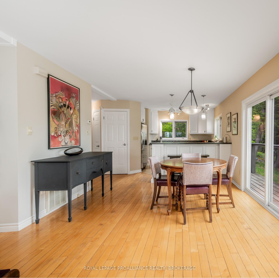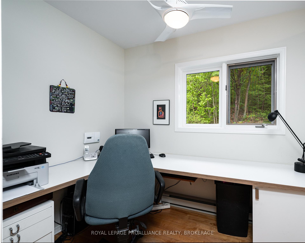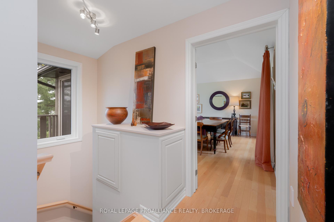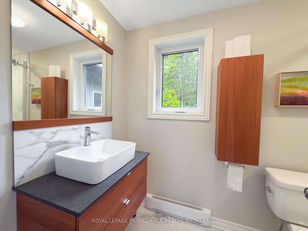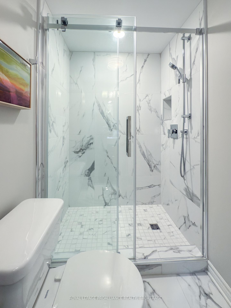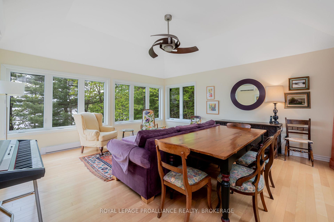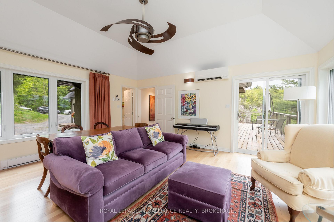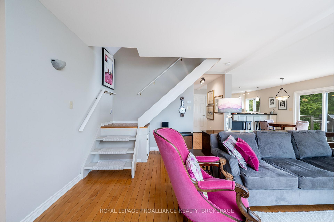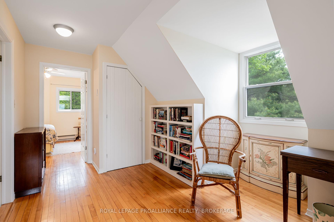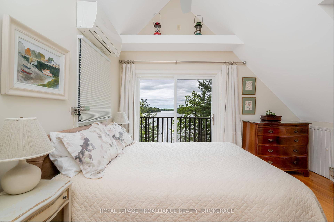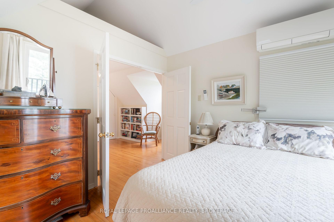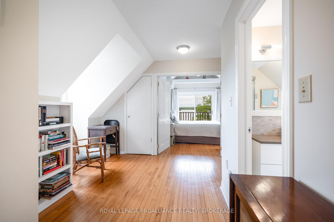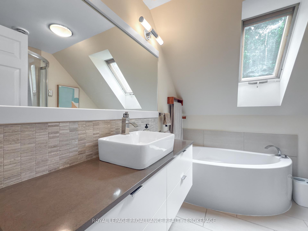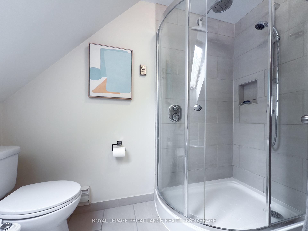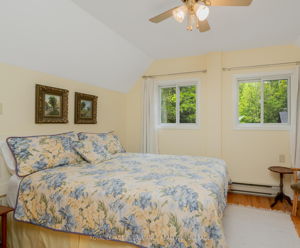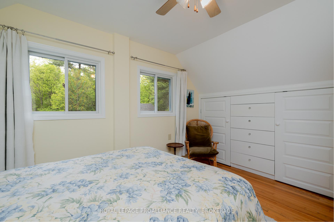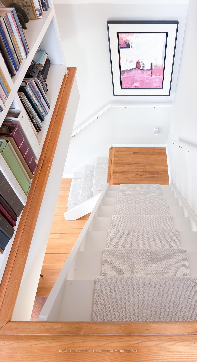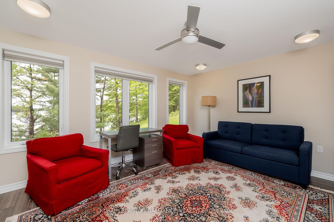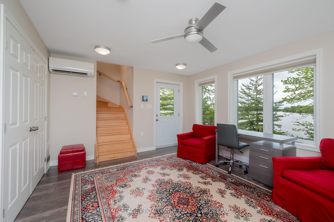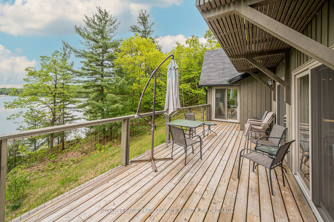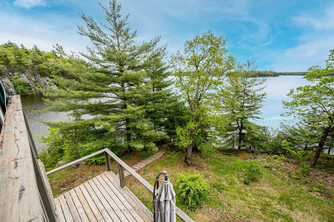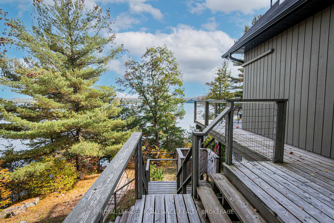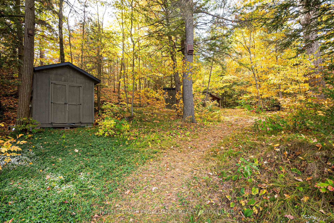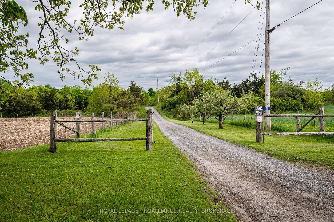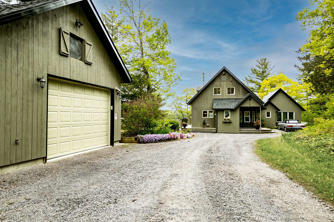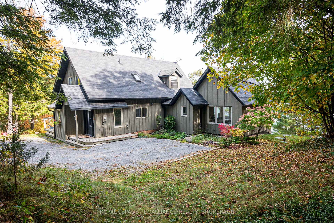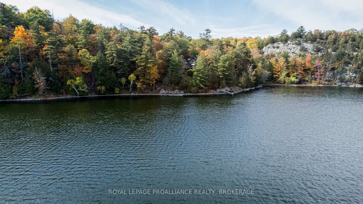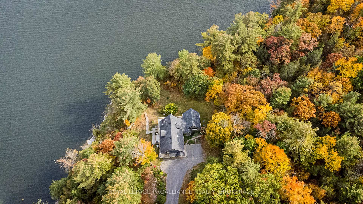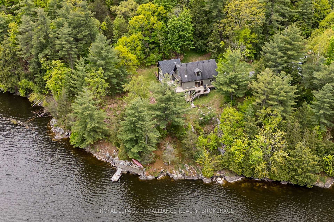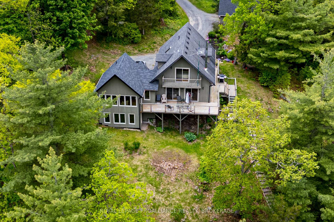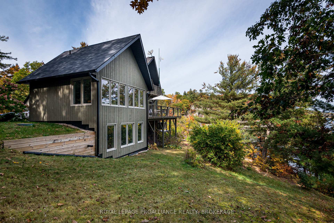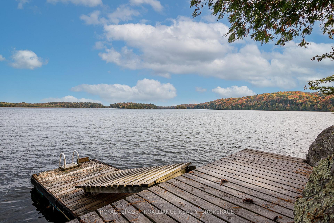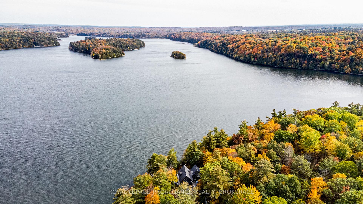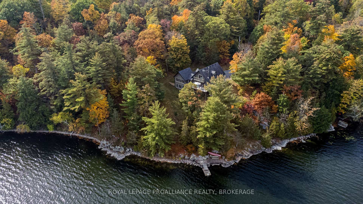$1,485,000
Available - For Sale
Listing ID: X12169084
111 Big Hill Road , Front of Leeds & Seeleys Bay, K0H 2N0, Leeds and Grenvi
| Escape the hustle of city life to this stunning 3-bedroom, 2.5-bath retreat on nearly 40 acres overlooking South Lake, just moments from Seeleys Bay. This property embodies tranquility, offering breathtaking views from the house and deck, plus a dock for fishing, swimming, or launching your boat. With approximately 2,000 feet of waterfront, enjoy unmatched privacy and direct lake access perfect for paddling, fishing, or simply soaking in the view. A stream winds through the property, ending in a 70-ft waterfall. The 10KW solar panel bank generates approximately $9,500 per year until 2030.Standing at the entrance, you're greeted by stunning lake views and towering granite cliffs. The kitchen features elegant cabinetry, stainless steel appliances, and generous counter space. The living and dining areas connect seamlessly to the deck, boasting views of the lake, its islands, and passing boats. A new wood stove keeps the home cozy in winter. The family room and a 3-piece bath, added in 2017, could transform into a spacious bedroom with ensuite. Upstairs, two bright bedrooms await one with a lake view, the other with built-in cupboards and drawers. The 4-piece bath features a corner tub and heated floors. The newly added lower level serves as a rec room or bedroom, complete with its own exit and walk-in closets. The outdoor space complements this home with a detached 1-car garage, storage sheds, a machinery shed, gardens, and an outdoor shower. Embrace the peaceful sounds of nature, starry nights, and summer days by the water just a scenic 30-minute drive to Kingstons historic downtown. This waterfront retreat is ready to be yours! |
| Price | $1,485,000 |
| Taxes: | $2661.21 |
| Assessment Year: | 2024 |
| Occupancy: | Owner |
| Address: | 111 Big Hill Road , Front of Leeds & Seeleys Bay, K0H 2N0, Leeds and Grenvi |
| Acreage: | 25-49.99 |
| Directions/Cross Streets: | Big Hill Road (#111) Past Berryton Road |
| Rooms: | 9 |
| Rooms +: | 1 |
| Bedrooms: | 2 |
| Bedrooms +: | 1 |
| Family Room: | T |
| Basement: | Finished wit, Partially Fi |
| Level/Floor | Room | Length(ft) | Width(ft) | Descriptions | |
| Room 1 | Main | Bathroom | 7.22 | 7.08 | Combined w/Laundry, 2 Pc Bath, Tile Floor |
| Room 2 | Main | Office | 9.28 | 6.72 | Dead End |
| Room 3 | Main | Kitchen | 18.14 | 22.99 | Open Concept |
| Room 4 | Main | Living Ro | 16.04 | 22.99 | Open Concept, Combined w/Dining, Wood Stove |
| Room 5 | Main | Bathroom | 4.69 | 9.94 | 3 Pc Bath, Tile Floor |
| Room 6 | Main | Family Ro | 17.48 | 15.97 | Hardwood Floor, W/O To Balcony |
| Room 7 | Second | Bedroom | 11.35 | 12.5 | Hardwood Floor, W/O To Balcony |
| Room 8 | Second | Bathroom | 7.48 | 7.84 | 4 Pc Bath, Tile Floor |
| Room 9 | Second | Bedroom 2 | 10.2 | 12.4 | Hardwood Floor, B/I Closet |
| Room 10 | Lower | Bedroom | 12.14 | 15.09 | Double Closet, W/O To Yard |
| Washroom Type | No. of Pieces | Level |
| Washroom Type 1 | 2 | Main |
| Washroom Type 2 | 3 | Main |
| Washroom Type 3 | 4 | Second |
| Washroom Type 4 | 0 | |
| Washroom Type 5 | 0 |
| Total Area: | 0.00 |
| Approximatly Age: | 31-50 |
| Property Type: | Rural Residential |
| Style: | 1 1/2 Storey |
| Exterior: | Wood |
| Garage Type: | Detached |
| (Parking/)Drive: | Private |
| Drive Parking Spaces: | 5 |
| Park #1 | |
| Parking Type: | Private |
| Park #2 | |
| Parking Type: | Private |
| Pool: | None |
| Other Structures: | Shed, Storage |
| Approximatly Age: | 31-50 |
| Approximatly Square Footage: | 2000-2500 |
| Property Features: | Cul de Sac/D, Lake/Pond |
| CAC Included: | N |
| Water Included: | N |
| Cabel TV Included: | N |
| Common Elements Included: | N |
| Heat Included: | N |
| Parking Included: | N |
| Condo Tax Included: | N |
| Building Insurance Included: | N |
| Fireplace/Stove: | Y |
| Heat Type: | Heat Pump |
| Central Air Conditioning: | Other |
| Central Vac: | Y |
| Laundry Level: | Syste |
| Ensuite Laundry: | F |
| Sewers: | Septic |
| Water: | Drilled W |
| Water Supply Types: | Drilled Well |
| Utilities-Cable: | A |
| Utilities-Hydro: | Y |
$
%
Years
This calculator is for demonstration purposes only. Always consult a professional
financial advisor before making personal financial decisions.
| Although the information displayed is believed to be accurate, no warranties or representations are made of any kind. |
| ROYAL LEPAGE PROALLIANCE REALTY, BROKERAGE |
|
|

Wally Islam
Real Estate Broker
Dir:
416-949-2626
Bus:
416-293-8500
Fax:
905-913-8585
| Virtual Tour | Book Showing | Email a Friend |
Jump To:
At a Glance:
| Type: | Freehold - Rural Residential |
| Area: | Leeds and Grenville |
| Municipality: | Front of Leeds & Seeleys Bay |
| Neighbourhood: | 02 - Front of Leeds & Seeleys Bay |
| Style: | 1 1/2 Storey |
| Approximate Age: | 31-50 |
| Tax: | $2,661.21 |
| Beds: | 2+1 |
| Baths: | 3 |
| Fireplace: | Y |
| Pool: | None |
Locatin Map:
Payment Calculator:
