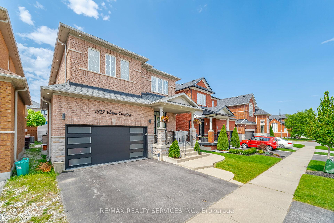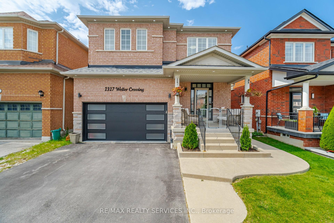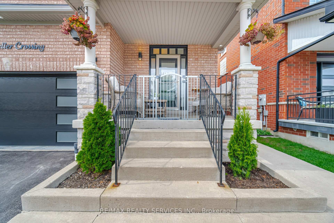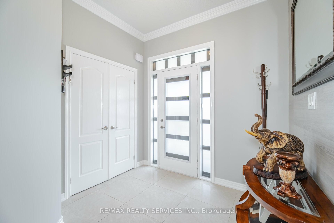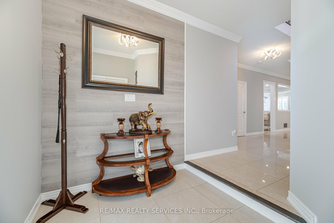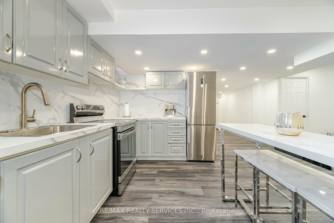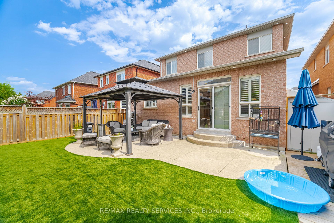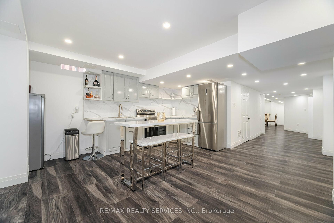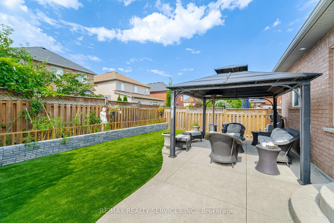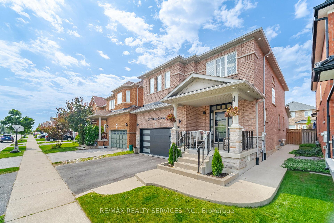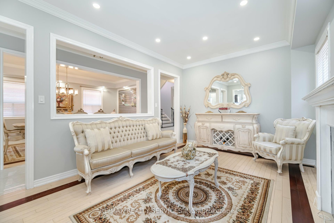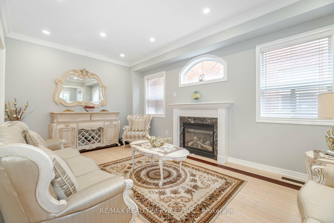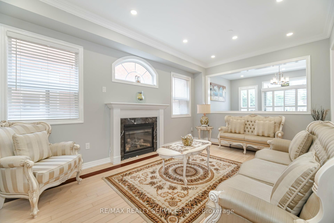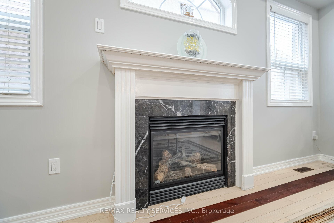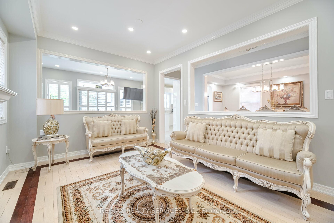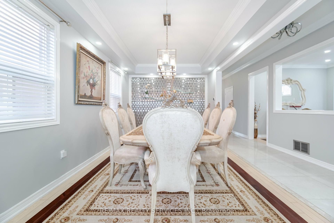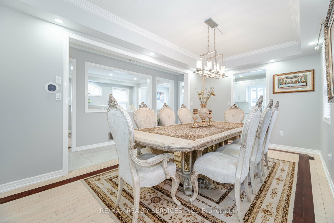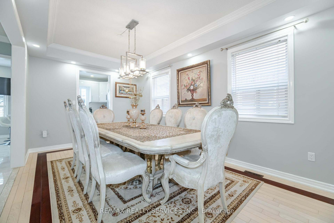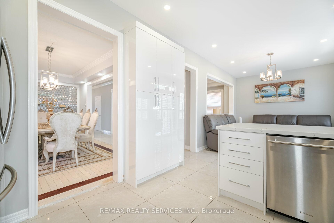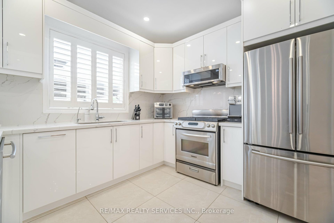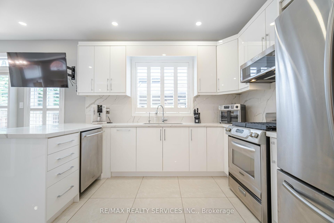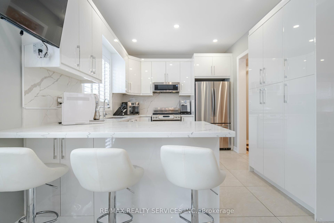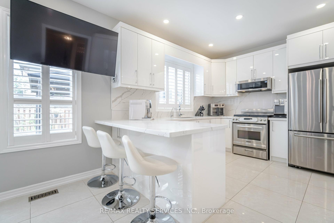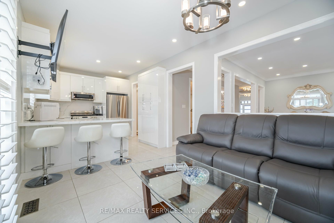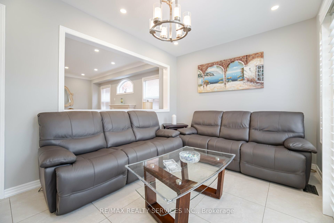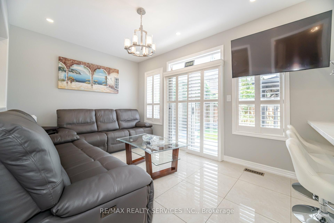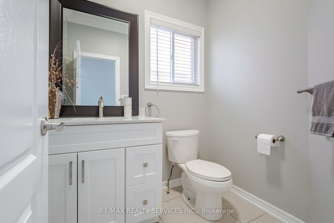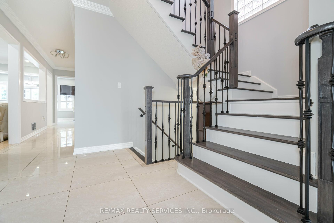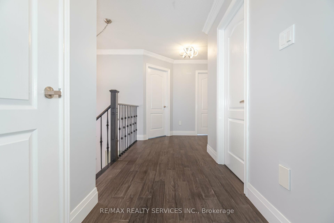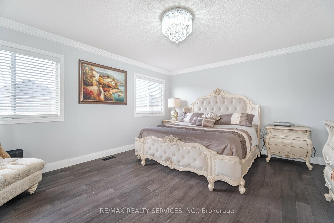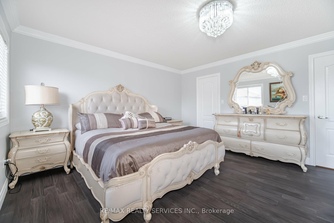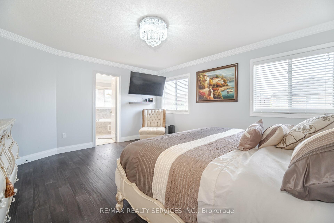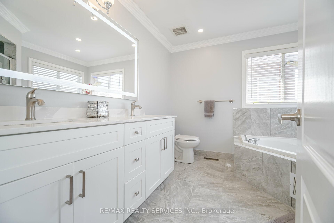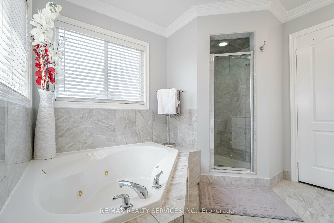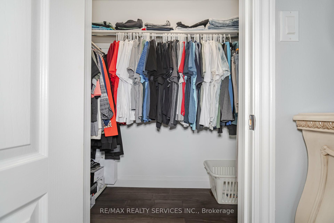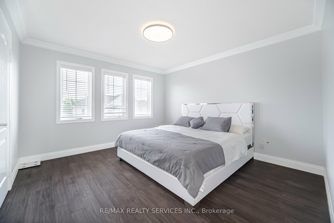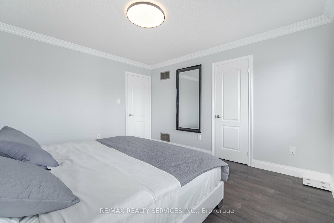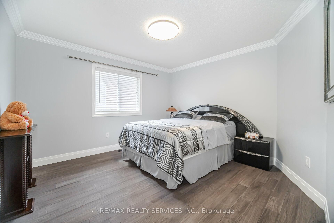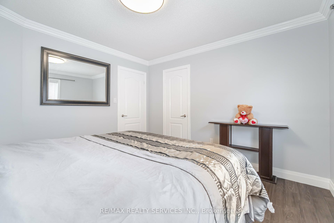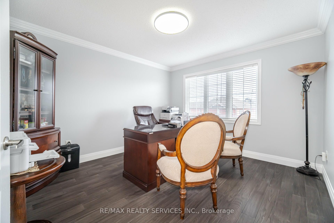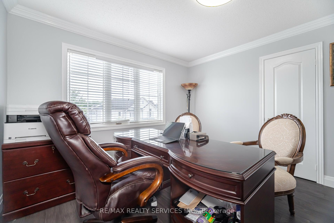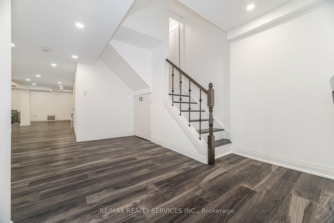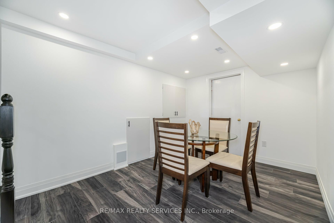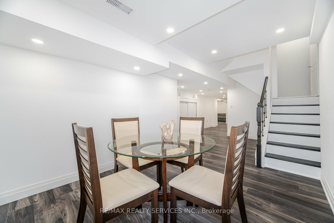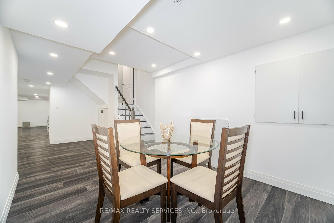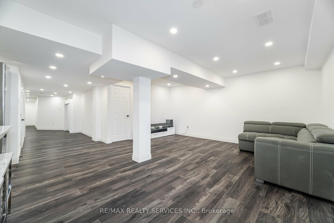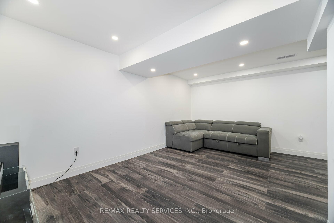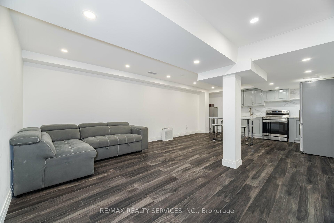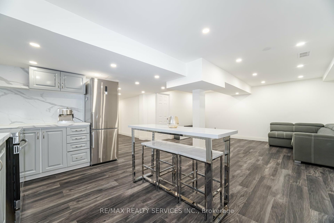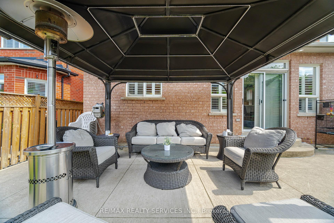$1,595,999
Available - For Sale
Listing ID: W12122472
1317 Weller Cros , Milton, L9T 6K6, Halton
| 1317 Weller Crossing, Milton Beautiful Home with State-of-the-Art Upgrades This house is a gem bright, spacious, and incredibly inviting. Located at 1317 Weller Crossing, every upgrade in this home is crafted with the highest-end materials, ensuring luxury and quality throughout. It features a fully upgraded kitchen with stainless steel appliances, stunning quartz countertops, and a matching backsplash, along with elegantly designed bathrooms. The main and second floors showcase premium porcelain and hardwood flooring. New garage and front doors add to the homes curb appeal, while modern spotlights inside and along the external roof edge illuminate the entire home, creating a beautiful, contemporary ambiance. Professionally finished basement featuring modern kitchen, bedroom, and full bathroom and laminate flooring throughout. Outside, the manicured backyard offers a serene retreat with a gazebo, perfect for relaxation and entertaining. |
| Price | $1,595,999 |
| Taxes: | $4761.00 |
| Assessment Year: | 2024 |
| Occupancy: | Owner |
| Address: | 1317 Weller Cros , Milton, L9T 6K6, Halton |
| Directions/Cross Streets: | James Snow Pkwy & Main St |
| Rooms: | 6 |
| Bedrooms: | 4 |
| Bedrooms +: | 1 |
| Family Room: | T |
| Basement: | Finished |
| Level/Floor | Room | Length(ft) | Width(ft) | Descriptions | |
| Room 1 | Main | Kitchen | 28.54 | 10.99 | Quartz Counter, California Shutters, Pantry |
| Room 2 | Main | Living Ro | 18.04 | 10.99 | Hardwood Floor, California Shutters, Large Window |
| Room 3 | Main | Dining Ro | 18.04 | 9.97 | Hardwood Floor, California Shutters, Large Window |
| Room 4 | Main | Family Ro | 10.14 | 13.42 | Porcelain Floor, W/O To Yard, California Shutters |
| Room 5 | Upper | Primary B | 16.07 | 13.28 | Hardwood Floor, Walk-In Closet(s), Large Window |
| Room 6 | Upper | Bedroom 2 | 11.97 | 10.99 | Hardwood Floor, Closet, Large Window |
| Room 7 | Upper | Bedroom 3 | 11.97 | 12.99 | Hardwood Floor, Closet, Large Window |
| Room 8 | Upper | Bedroom 4 | 11.38 | 12.69 | Hardwood Floor, Closet, Large Window |
| Room 9 | Basement | Kitchen | 3.28 | 3.28 | Laminate, Open Concept |
| Room 10 | Basement | Recreatio | 26.96 | 16.99 | Laminate, Open Concept |
| Room 11 | Basement | Bedroom | 10 | 10.17 | Laminate, Closet, Window |
| Washroom Type | No. of Pieces | Level |
| Washroom Type 1 | 2 | Main |
| Washroom Type 2 | 4 | Second |
| Washroom Type 3 | 4 | Second |
| Washroom Type 4 | 4 | Basement |
| Washroom Type 5 | 0 |
| Total Area: | 0.00 |
| Property Type: | Detached |
| Style: | 2-Storey |
| Exterior: | Brick |
| Garage Type: | Built-In |
| (Parking/)Drive: | Private |
| Drive Parking Spaces: | 2 |
| Park #1 | |
| Parking Type: | Private |
| Park #2 | |
| Parking Type: | Private |
| Pool: | None |
| Approximatly Square Footage: | 2000-2500 |
| Property Features: | Arts Centre, Fenced Yard |
| CAC Included: | N |
| Water Included: | N |
| Cabel TV Included: | N |
| Common Elements Included: | N |
| Heat Included: | N |
| Parking Included: | N |
| Condo Tax Included: | N |
| Building Insurance Included: | N |
| Fireplace/Stove: | N |
| Heat Type: | Forced Air |
| Central Air Conditioning: | Central Air |
| Central Vac: | N |
| Laundry Level: | Syste |
| Ensuite Laundry: | F |
| Sewers: | Sewer |
$
%
Years
This calculator is for demonstration purposes only. Always consult a professional
financial advisor before making personal financial decisions.
| Although the information displayed is believed to be accurate, no warranties or representations are made of any kind. |
| RE/MAX REALTY SERVICES INC. |
|
|

Wally Islam
Real Estate Broker
Dir:
416-949-2626
Bus:
416-293-8500
Fax:
905-913-8585
| Virtual Tour | Book Showing | Email a Friend |
Jump To:
At a Glance:
| Type: | Freehold - Detached |
| Area: | Halton |
| Municipality: | Milton |
| Neighbourhood: | 1029 - DE Dempsey |
| Style: | 2-Storey |
| Tax: | $4,761 |
| Beds: | 4+1 |
| Baths: | 4 |
| Fireplace: | N |
| Pool: | None |
Locatin Map:
Payment Calculator:
