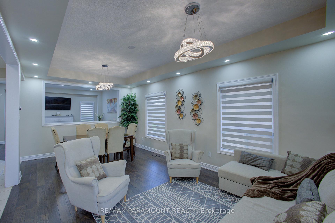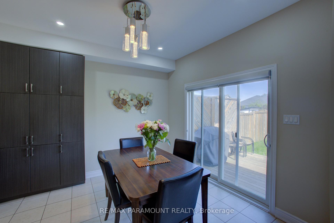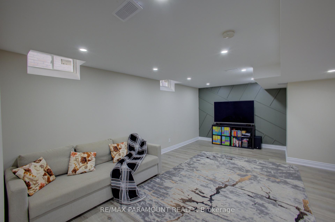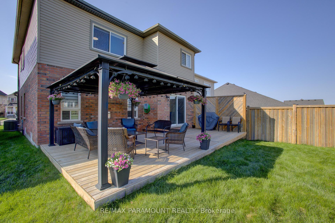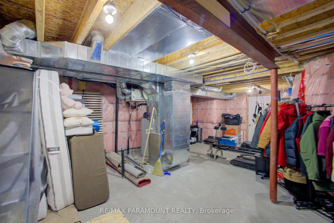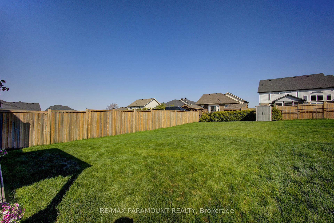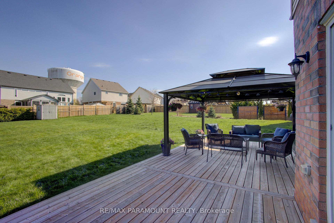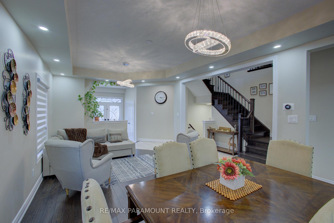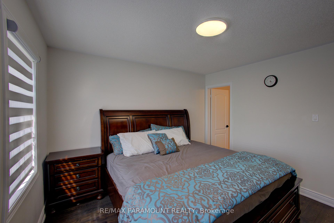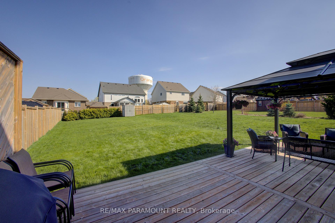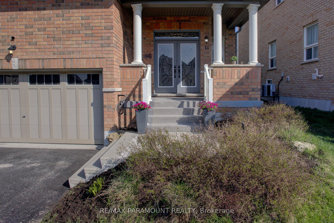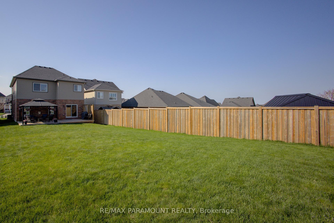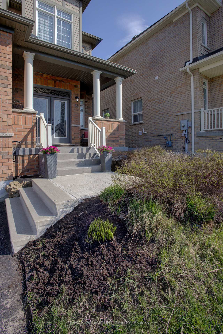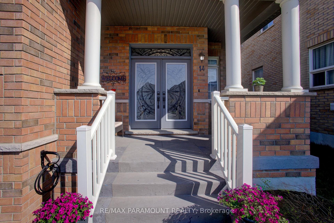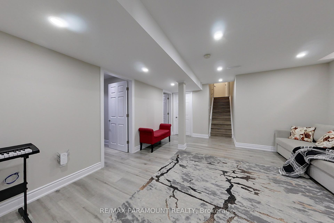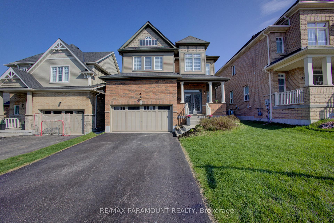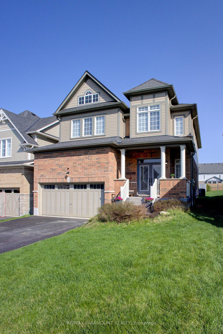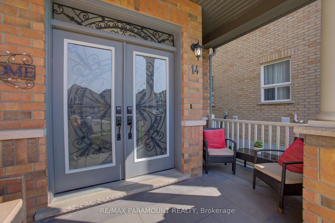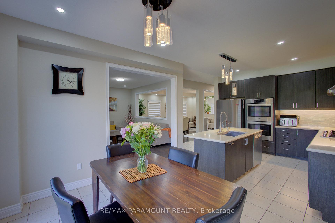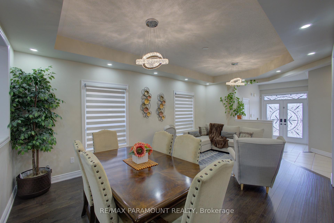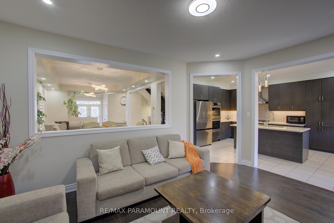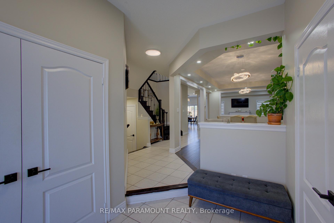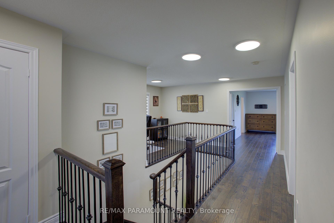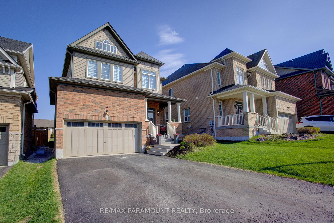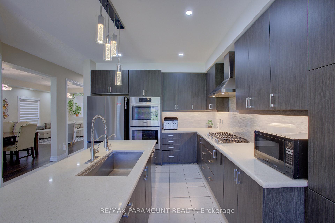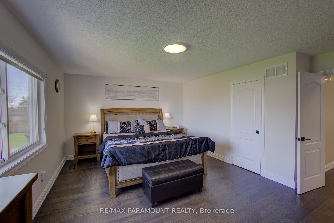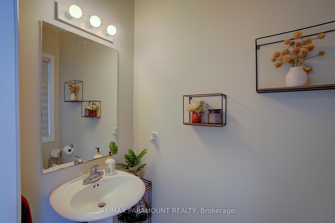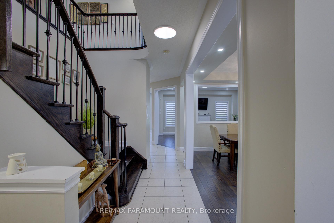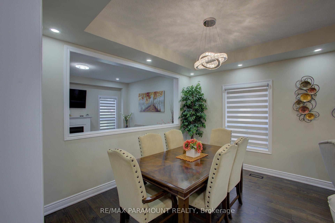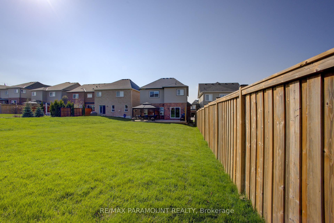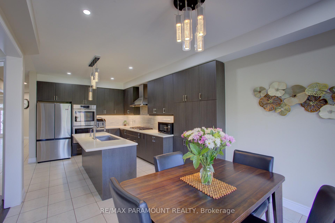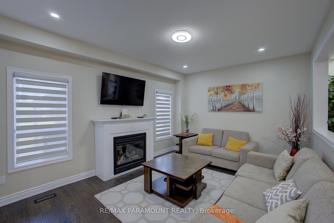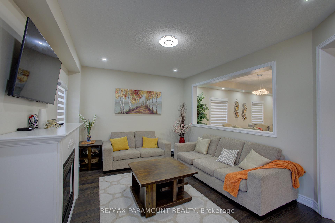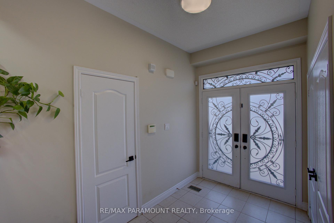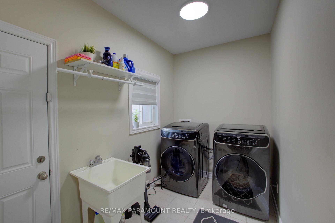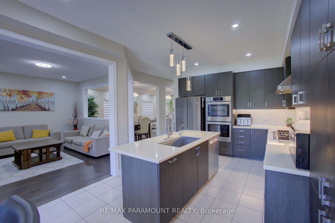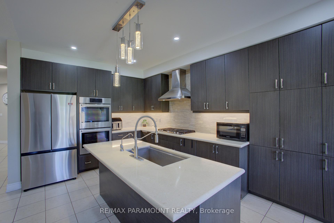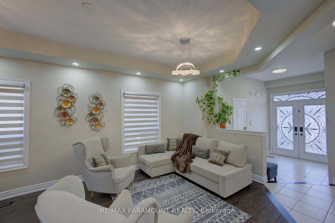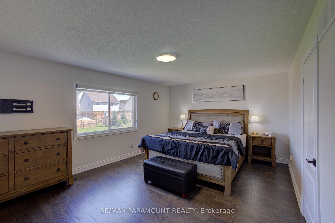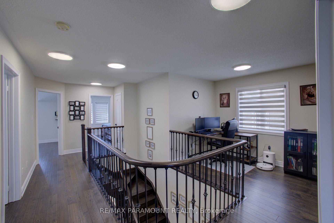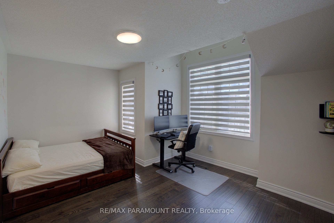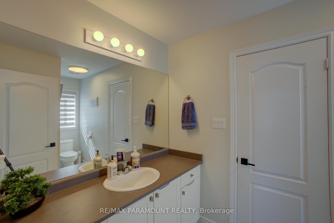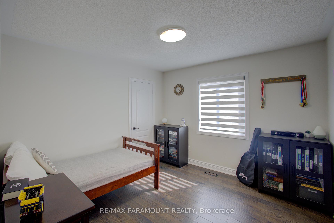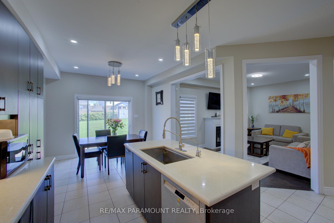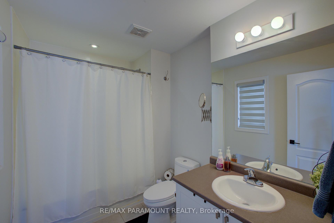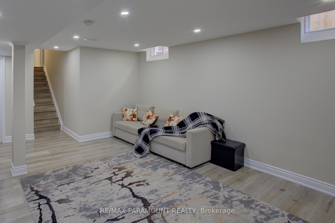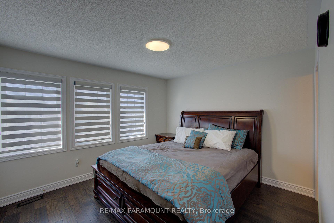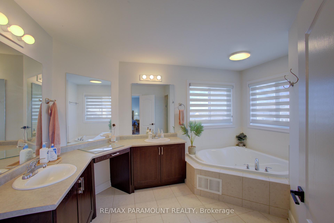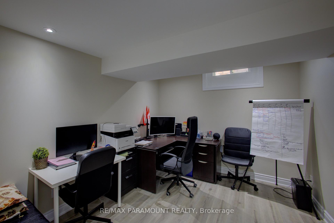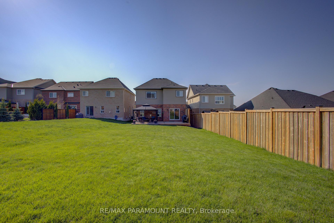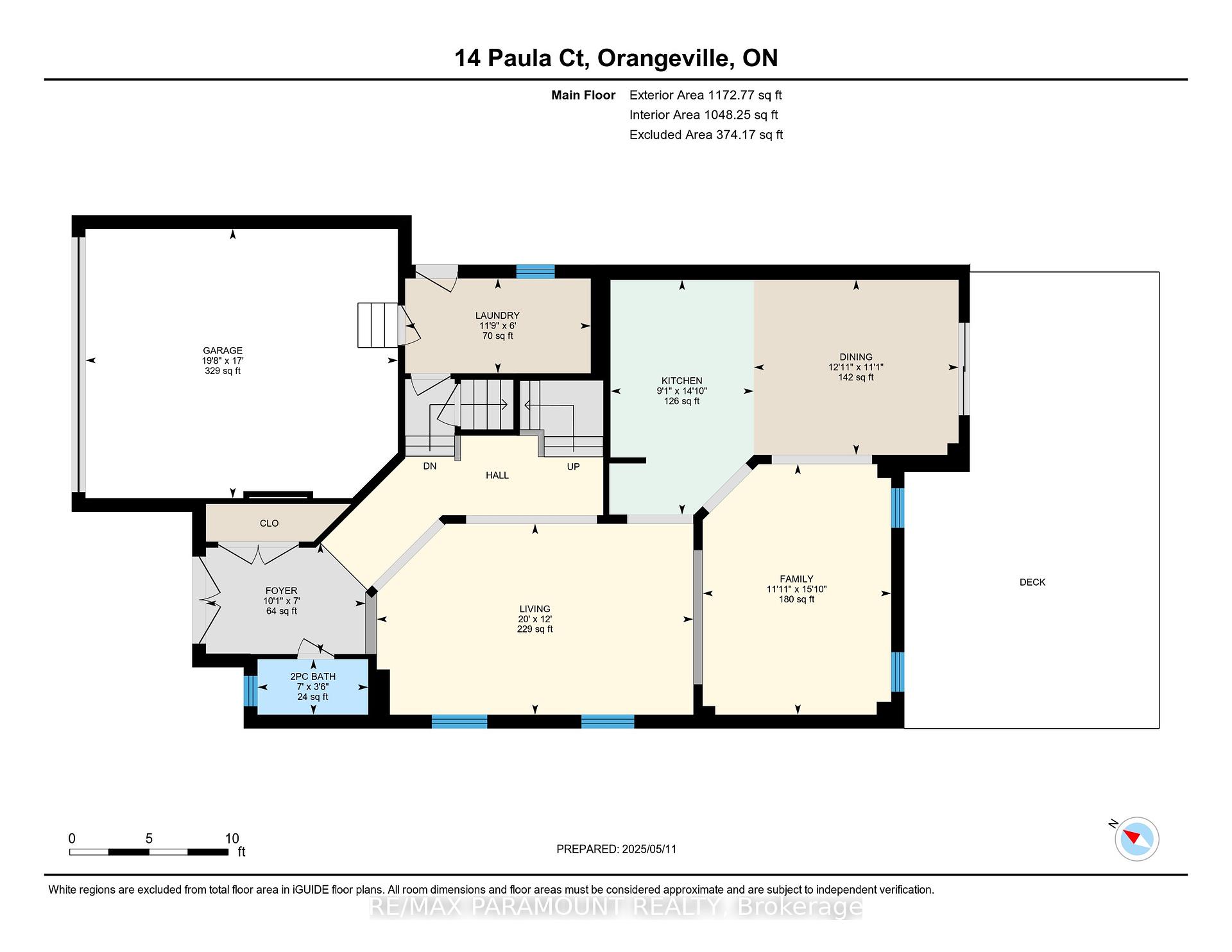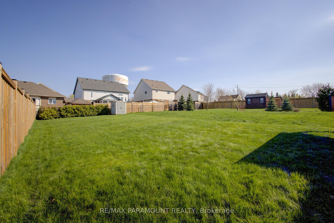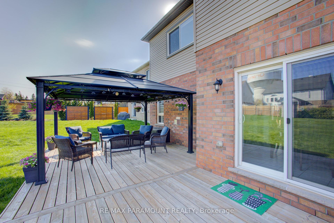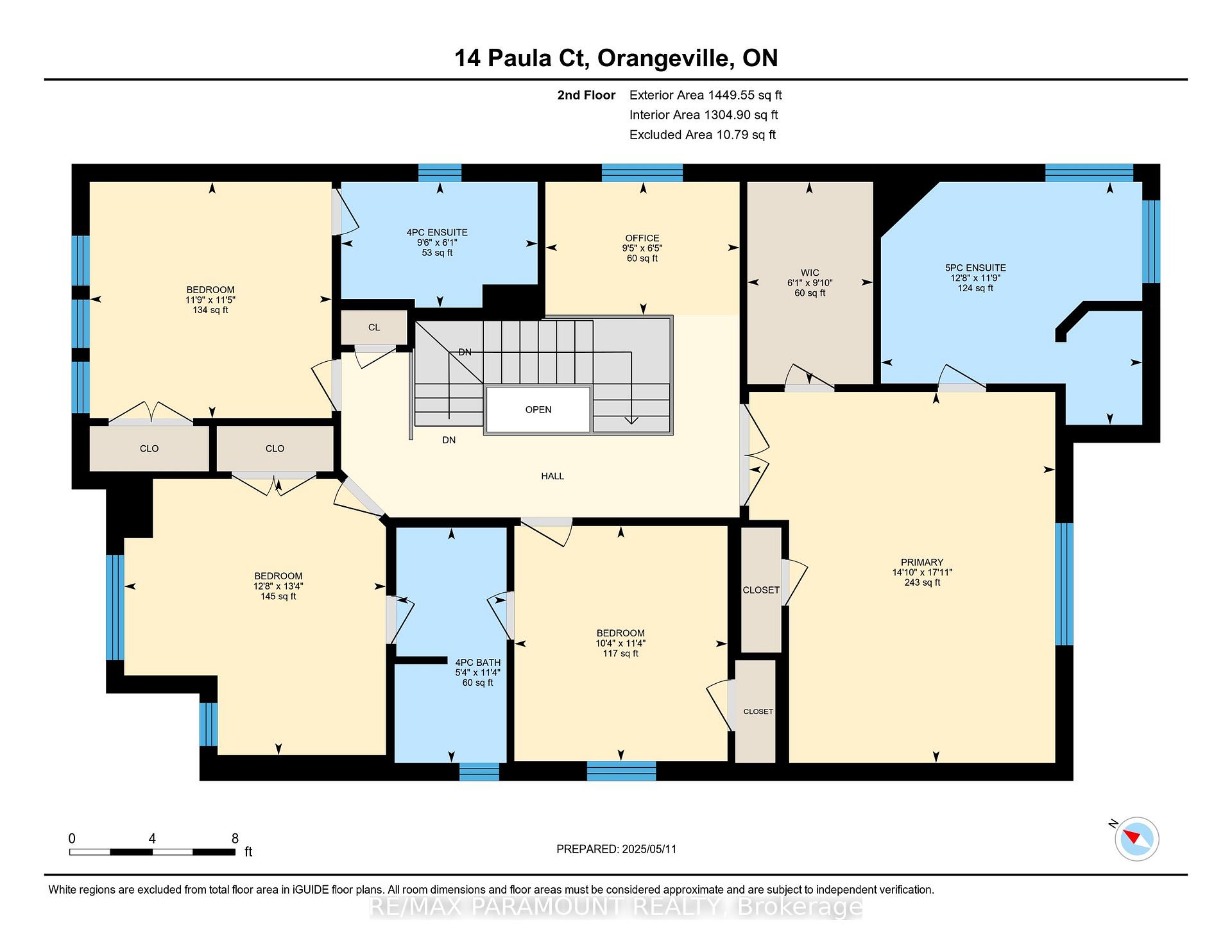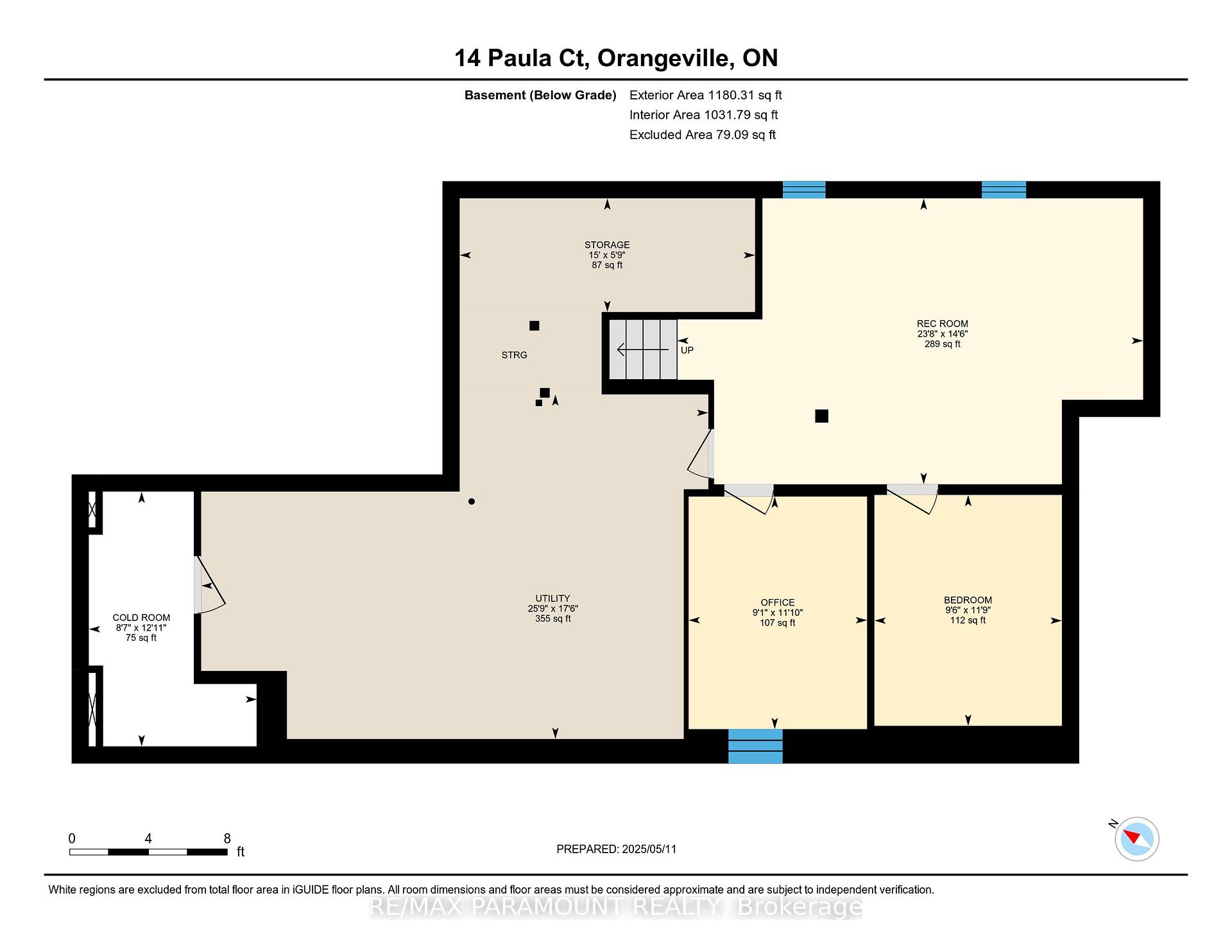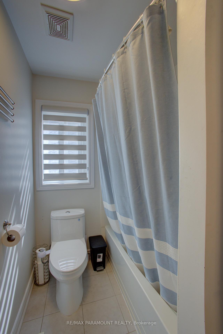$1,349,900
Available - For Sale
Listing ID: W12143502
14 Paula Cour , Orangeville, L9W 5V1, Dufferin
| Gorgeous Executive Home In The Newer West End. 4+2 Bdrms & Over 2500 Sqft Of Living Space + The Bsmt. Features A Great Rm, Living/Dining Rm. Custom Kitchen W/Built In Bosh Appliances, Pantry, Centre Island, Quartz Counters, Walkout To Deck & Large Yard. Upgraded Hardwood Flrs, Wrought Iron Spindles. Upper Level Offers An Office/Media Area & 4 Bdrms All W/Ensuite Bathrooms. Master W/Soaker Tub, Sep Double Shower, Oversized Vanity W/His & Hers Vanities.Fantastic Open Concept Layout Is Perfect For Entertaining Or Family Gatherings. Main Floor Laundry, 2Pc Powder Rm & Access To Dble Garage For Added Conveniences. Sep Side Entrance In Mud Rm Is A Perfect Set Up For Lower Level In-Law Suite.Hardwood flooring 2021, Fresh paint throughout in 2021, Upgraded gas cooktop and range hood Samsung refrigerator added in 2022.Basement renovation completed in 2023.High-speed LAN connectivity throughout the house Sprinkler system covering both front and backyard Professional lawn care maintained since 2021 Spacious patio with a gazebo Pot lights installed throughout the lower level Upgraded electrical panel to 200 amps Tesla car charger outlet in the garage Fixed wooden shelves in the garage Elegant double front doors with a Jewel Stone porch Blinds installed throughout the house. |
| Price | $1,349,900 |
| Taxes: | $8051.88 |
| Occupancy: | Owner |
| Address: | 14 Paula Cour , Orangeville, L9W 5V1, Dufferin |
| Directions/Cross Streets: | B-Line/Paula |
| Rooms: | 9 |
| Rooms +: | 2 |
| Bedrooms: | 4 |
| Bedrooms +: | 2 |
| Family Room: | T |
| Basement: | Partially Fi, Separate Ent |
| Level/Floor | Room | Length(ft) | Width(ft) | Descriptions | |
| Room 1 | Main | Kitchen | 11.02 | 11.02 | B/I Appliances, Centre Island, Backsplash |
| Room 2 | Main | Breakfast | 11.02 | 11.02 | Pantry, W/O To Deck |
| Room 3 | Main | Family Ro | 15.84 | 12 | Gas Fireplace, Hardwood Floor, Overlooks Backyard |
| Room 4 | Main | Living Ro | 12 | 10 | Hardwood Floor, Open Concept, Large Window |
| Room 5 | Main | Dining Ro | 12 | 10 | Hardwood Floor, Open Concept, Large Window |
| Room 6 | Second | Primary B | 18.01 | 12.99 | 5 Pc Ensuite, His and Hers Closets, Hardwood Floor |
| Room 7 | Second | Bedroom 2 | 11.51 | 10.4 | 4 Pc Ensuite, Double Closet, Hardwood Floor |
| Room 8 | Second | Bedroom 3 | 14.01 | 12.99 | 4 Pc Ensuite, Double Closet, Hardwood Floor |
| Room 9 | Second | Bedroom 4 | 11.51 | 12 | 4 Pc Ensuite, Double Closet, Hardwood Floor |
| Room 10 | Second | Office | 9.61 | 6.79 | Hardwood Floor, Open Concept |
| Room 11 | Basement | Bedroom | 12 | 9.84 | Window |
| Room 12 | Basement | Bedroom | 12 | 9.84 | Window |
| Room 13 | Basement | Great Roo |
| Washroom Type | No. of Pieces | Level |
| Washroom Type 1 | 2 | Main |
| Washroom Type 2 | 5 | Second |
| Washroom Type 3 | 4 | Second |
| Washroom Type 4 | 4 | Second |
| Washroom Type 5 | 0 |
| Total Area: | 0.00 |
| Property Type: | Detached |
| Style: | 2-Storey |
| Exterior: | Brick, Vinyl Siding |
| Garage Type: | Attached |
| (Parking/)Drive: | Private Do |
| Drive Parking Spaces: | 2 |
| Park #1 | |
| Parking Type: | Private Do |
| Park #2 | |
| Parking Type: | Private Do |
| Pool: | None |
| Other Structures: | Garden Shed |
| Approximatly Square Footage: | 2000-2500 |
| Property Features: | Cul de Sac/D, Rec./Commun.Centre |
| CAC Included: | N |
| Water Included: | N |
| Cabel TV Included: | N |
| Common Elements Included: | N |
| Heat Included: | N |
| Parking Included: | N |
| Condo Tax Included: | N |
| Building Insurance Included: | N |
| Fireplace/Stove: | Y |
| Heat Type: | Forced Air |
| Central Air Conditioning: | Central Air |
| Central Vac: | N |
| Laundry Level: | Syste |
| Ensuite Laundry: | F |
| Sewers: | Sewer |
| Utilities-Cable: | A |
| Utilities-Hydro: | Y |
$
%
Years
This calculator is for demonstration purposes only. Always consult a professional
financial advisor before making personal financial decisions.
| Although the information displayed is believed to be accurate, no warranties or representations are made of any kind. |
| RE/MAX PARAMOUNT REALTY |
|
|

Wally Islam
Real Estate Broker
Dir:
416-949-2626
Bus:
416-293-8500
Fax:
905-913-8585
| Virtual Tour | Book Showing | Email a Friend |
Jump To:
At a Glance:
| Type: | Freehold - Detached |
| Area: | Dufferin |
| Municipality: | Orangeville |
| Neighbourhood: | Orangeville |
| Style: | 2-Storey |
| Tax: | $8,051.88 |
| Beds: | 4+2 |
| Baths: | 4 |
| Fireplace: | Y |
| Pool: | None |
Locatin Map:
Payment Calculator:
