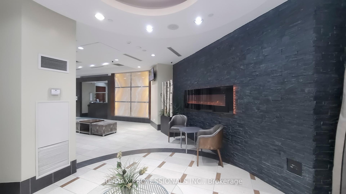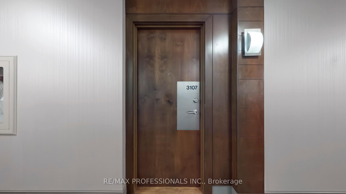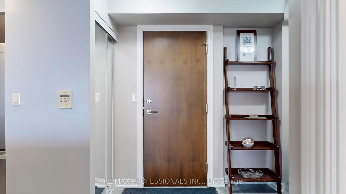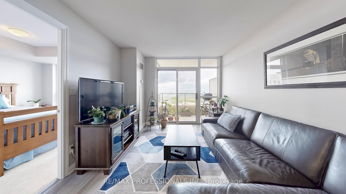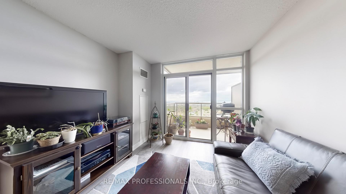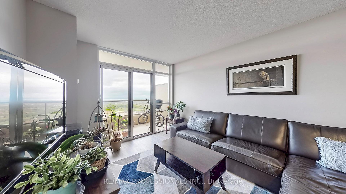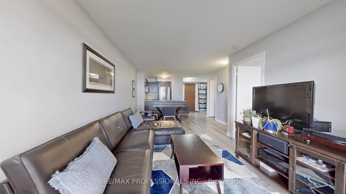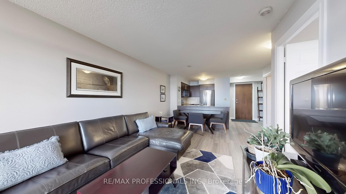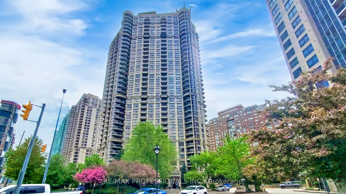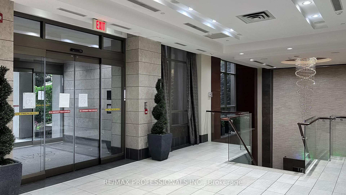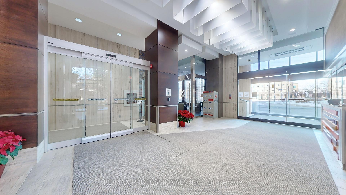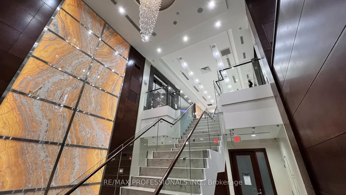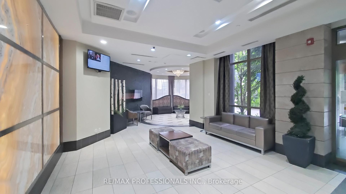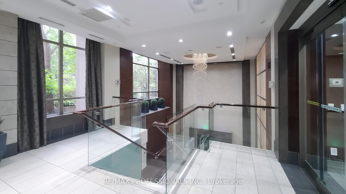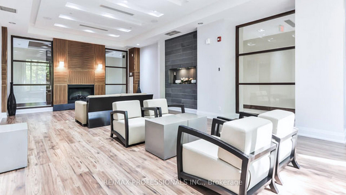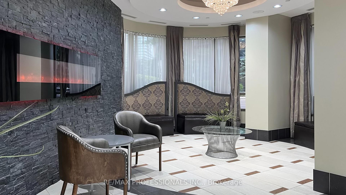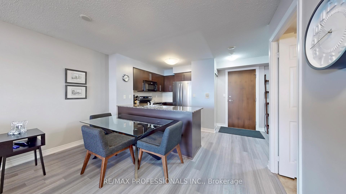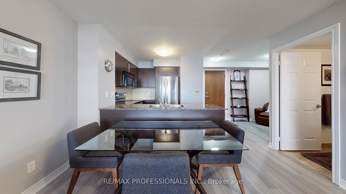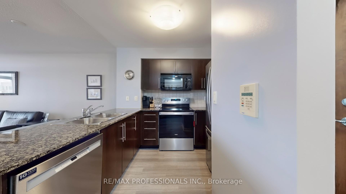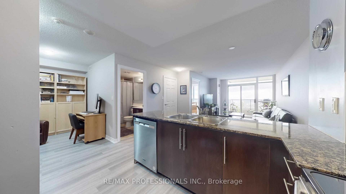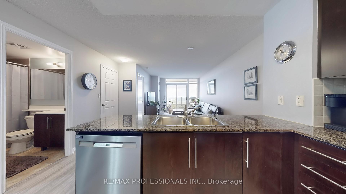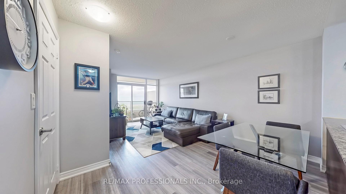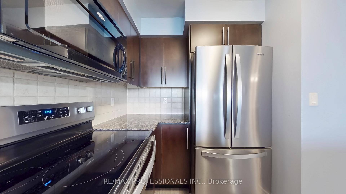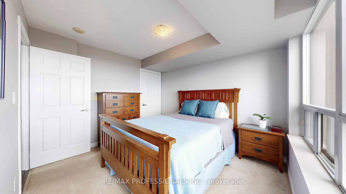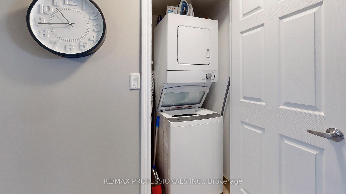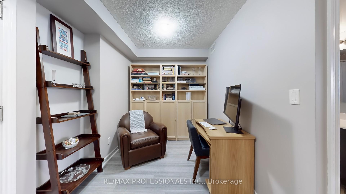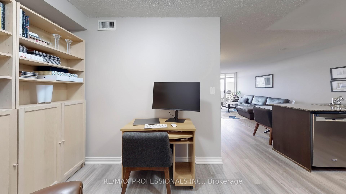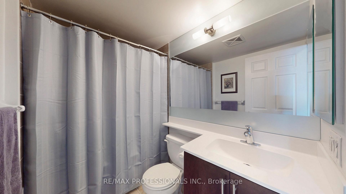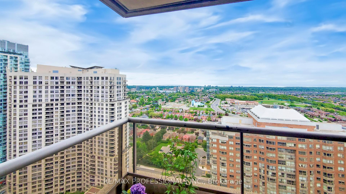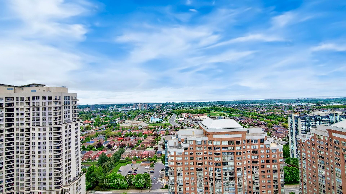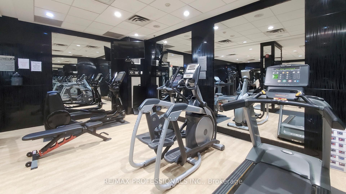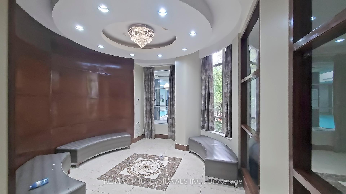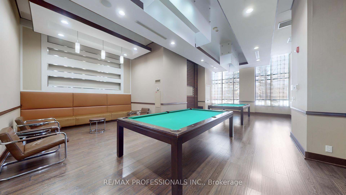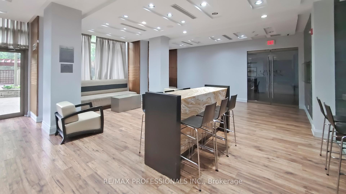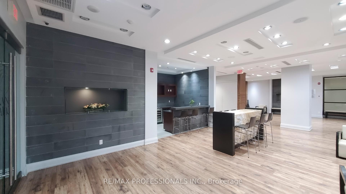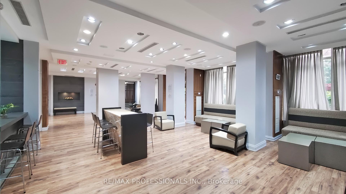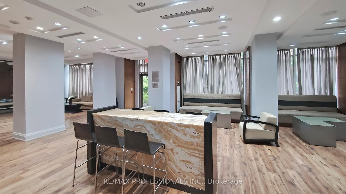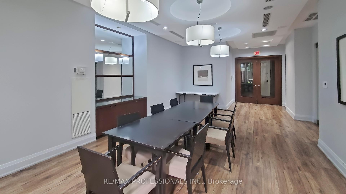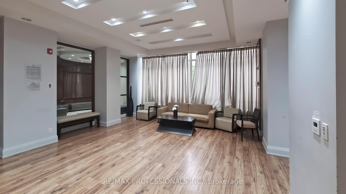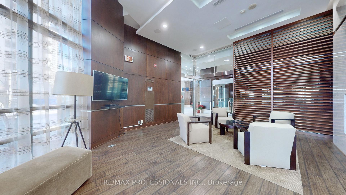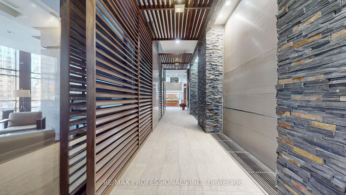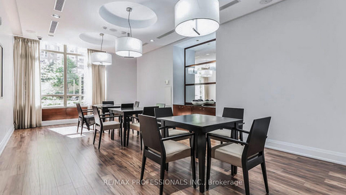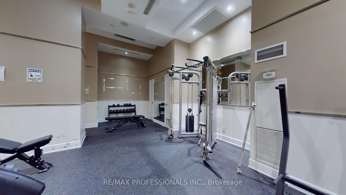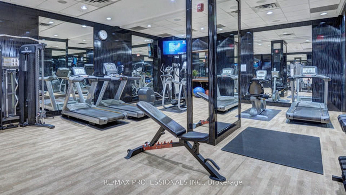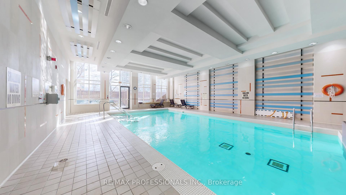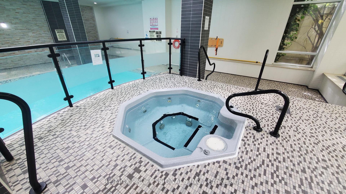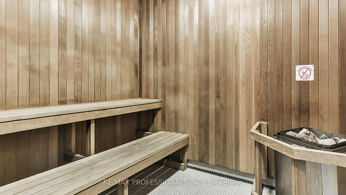$489,900
Available - For Sale
Listing ID: W12171985
310 Burnhamthorpe Road West , Mississauga, L5B 4P9, Peel
| Welcome to this bright and stylish 1-bedroom plus den condo in the prestigious Grand Ovation by Tridel, located in the heart of downtown Mississauga. With over 600 sq ft of a well-designed living space, this freshly painted unit offers a functional open-concept layout, featuring laminate flooring in the living, dining, and den areas. The modern kitchen includes granite countertops and ample cabinetry, making meal prep both easy and enjoyable. The spacious bedroom features large double closet and plenty of natural light through floor-to-ceiling windows. The den provides an ideal work space for a home office or study area-perfect for today's flexible lifestyle needs. Step out onto your private balcony to take in stunning, unobstructed views of Lake Ontario and the city skyline. Additional features include ensuite laundry and one underground parking spot. Residents enjoy a full suite of amenities including a 24-hour concierge, indoor pool, sauna, gym, theatre, and party room. Situated just steps from Square One Shopping Centre, Celebration Square, Sheridan College, transit, and major highways, this move-in-ready condo combines comfort, convenience, and an unbeatable location. Ideal for professionals, first-time buyers, or investors seeking a turnkey home in Mississauga's thriving downtown core. |
| Price | $489,900 |
| Taxes: | $2894.82 |
| Occupancy: | Owner |
| Address: | 310 Burnhamthorpe Road West , Mississauga, L5B 4P9, Peel |
| Postal Code: | L5B 4P9 |
| Province/State: | Peel |
| Directions/Cross Streets: | Hurontario and Living Arts |
| Level/Floor | Room | Length(ft) | Width(ft) | Descriptions | |
| Room 1 | Flat | Living Ro | 15.19 | 10.4 | Laminate, W/O To Balcony |
| Room 2 | Flat | Dining Ro | Laminate, Open Concept, Combined w/Living | ||
| Room 3 | Flat | Kitchen | 9.97 | 8 | Granite Counters, Stainless Steel Appl, Overlooks Dining |
| Room 4 | Flat | Primary B | 15.48 | 9.97 | Large Closet, South View |
| Room 5 | Flat | Den | 8.72 | 6.99 | Laminate, Separate Room |
| Washroom Type | No. of Pieces | Level |
| Washroom Type 1 | 4 | Flat |
| Washroom Type 2 | 0 | |
| Washroom Type 3 | 0 | |
| Washroom Type 4 | 0 | |
| Washroom Type 5 | 0 |
| Total Area: | 0.00 |
| Washrooms: | 1 |
| Heat Type: | Forced Air |
| Central Air Conditioning: | Central Air |
$
%
Years
This calculator is for demonstration purposes only. Always consult a professional
financial advisor before making personal financial decisions.
| Although the information displayed is believed to be accurate, no warranties or representations are made of any kind. |
| RE/MAX PROFESSIONALS INC. |
|
|

Wally Islam
Real Estate Broker
Dir:
416-949-2626
Bus:
416-293-8500
Fax:
905-913-8585
| Virtual Tour | Book Showing | Email a Friend |
Jump To:
At a Glance:
| Type: | Com - Co-op Apartment |
| Area: | Peel |
| Municipality: | Mississauga |
| Neighbourhood: | City Centre |
| Style: | Apartment |
| Tax: | $2,894.82 |
| Maintenance Fee: | $423.48 |
| Beds: | 1+1 |
| Baths: | 1 |
| Fireplace: | N |
Locatin Map:
Payment Calculator:
