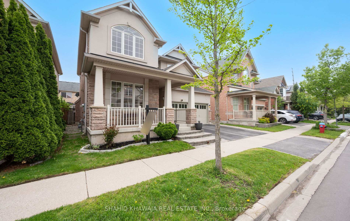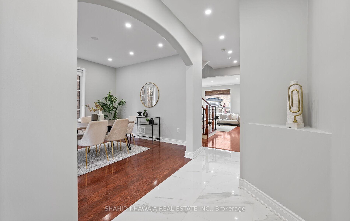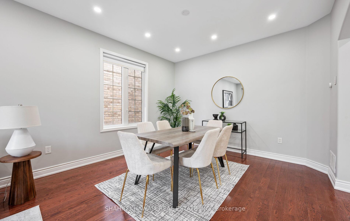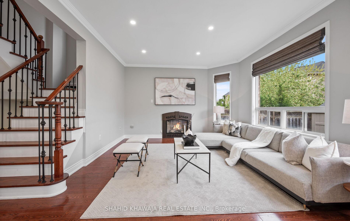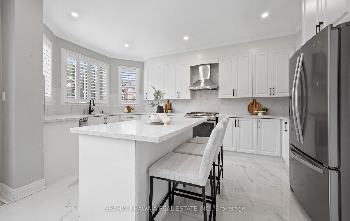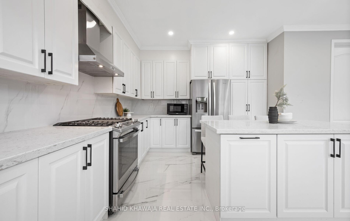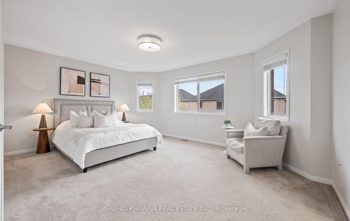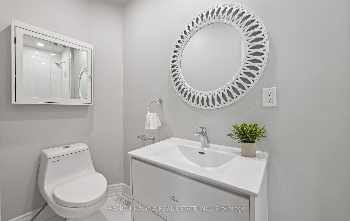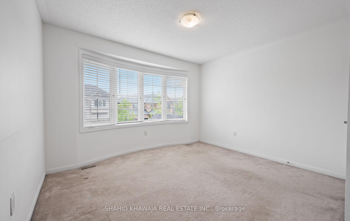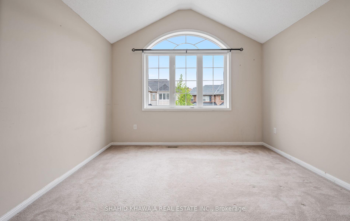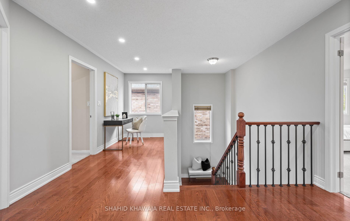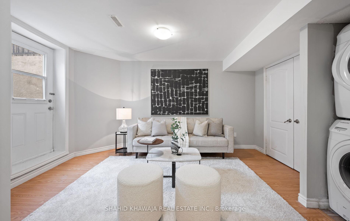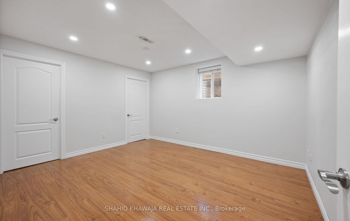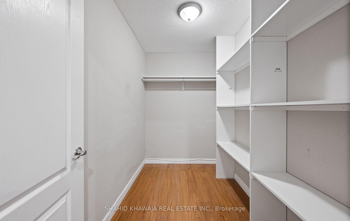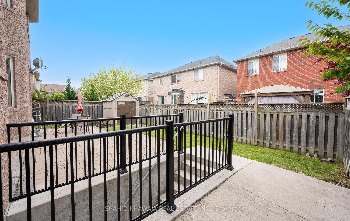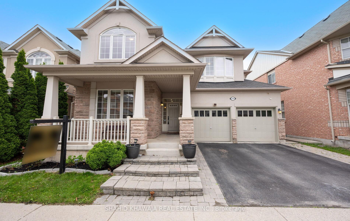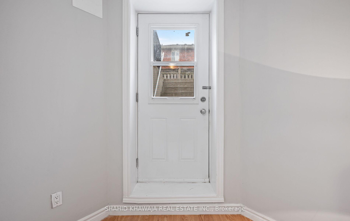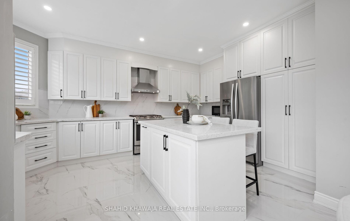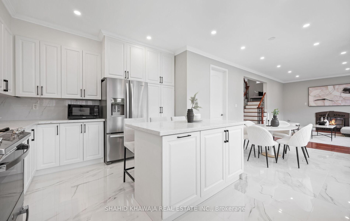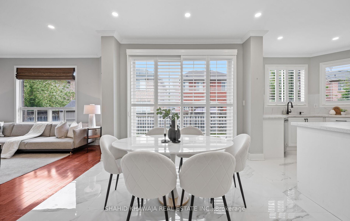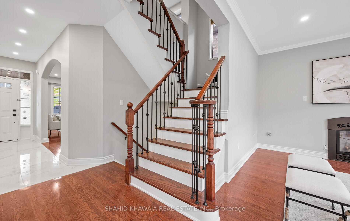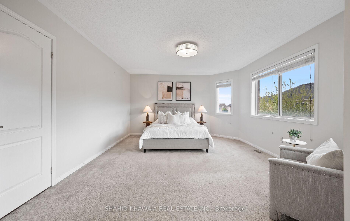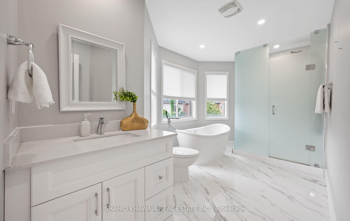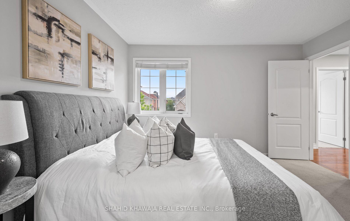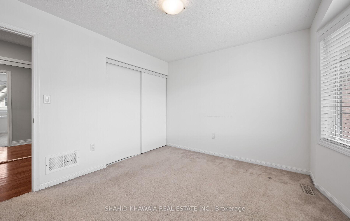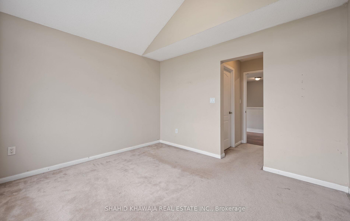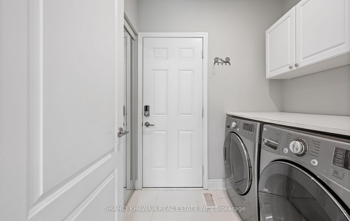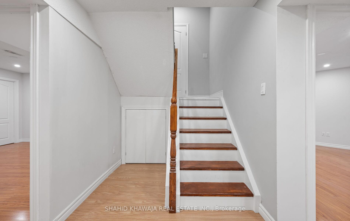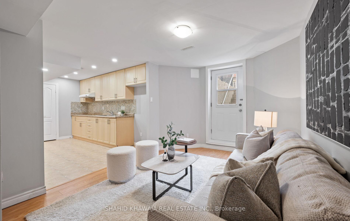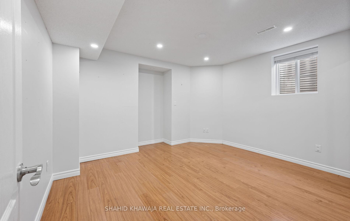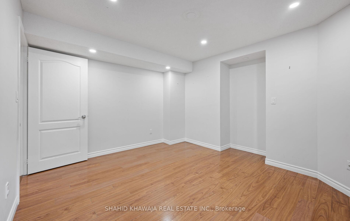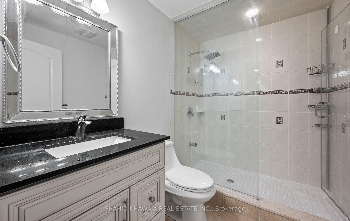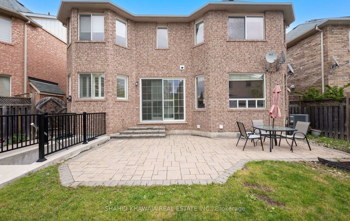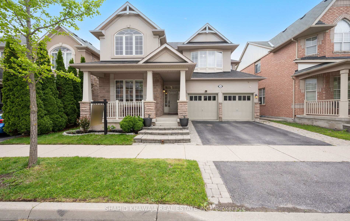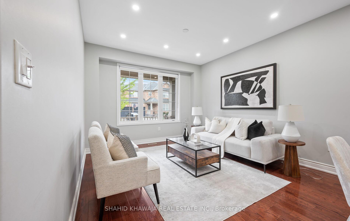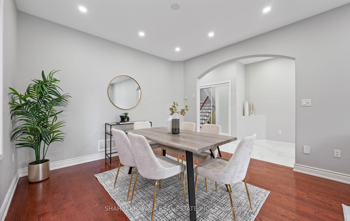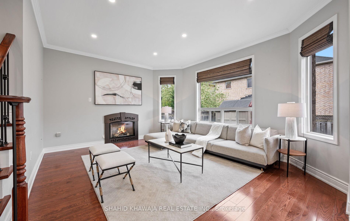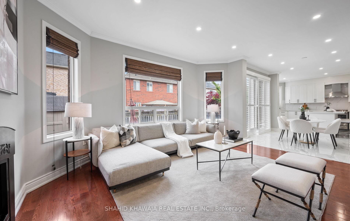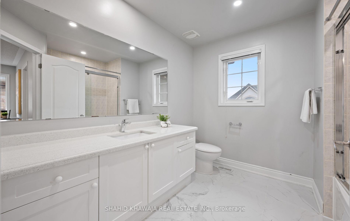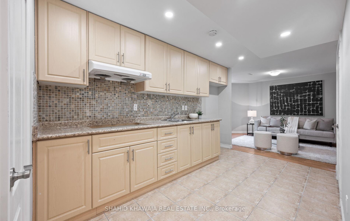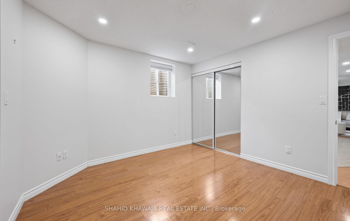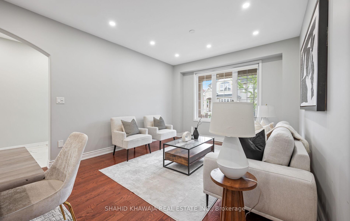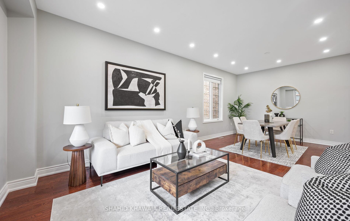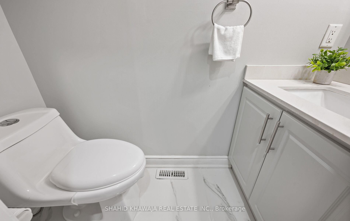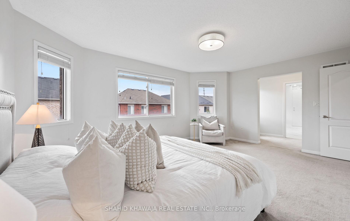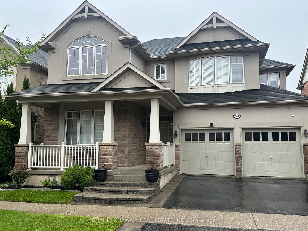$1,499,900
Available - For Sale
Listing ID: W12169030
566 Hood Terr , Milton, L9T 0H2, Halton
| *View Tour* Absolutely Stunning! A Beautiful Mattamy Home 'Huxley' Model W/Stone & Stucco Elevation & Fully Finished Basement Apartment With Sep Entrance. Boasting Approx. 3600 Sqft of Living Space, complete With A Double Car Garage, & Modern Finishes Throughout Including 9Ft Ceilings, Large Panoramic Windows, Pot Lights & Hardwood Floors On The Main Floor. Combined Formal Living & Dining Areas Complete With Large Windows & Pot Lights For Memorable Gatherings With Loved Ones. Living Room Seamlessly Connects To The Family Room With A Custom Gas Fireplace, For Cozy Nights In, Overlooks The Chefs Dream Eat-In Kitchen With Tall White Cabinets, Quartz Countertops, A Full Set Of Stainless Steel Appliances, & A Centre Island For Extended Counter Space For Dining & Prep. A Breakfast Area With Floor To Ceiling Windows Overlooks The Fenced Backyard With Interlocked Patio, Perfect For Outdoor Gatherings, And Fun All Year Round. Main Floor Laundry Room With Storage For Added Convenience. Custom Hardwood Staircase With Wrought Iron Spindles Leads To The Second Floor Featuring 4 Spacious Bedrooms + A Loft Area To Customize To Your Liking. Generously Sized Primary Retreat With A Sitting Area, Includes a Walk-In Closets, & A 4Pc Ensuite Complete With A Freestanding Tub, & Frosted Glass Enclosed Shower. 2nd Primary Bedroom Includes a Closet & A 3 Piece Ensuite. 2 Additional Bedrooms With Panoramic Windows, a walk-in closet and Share A 3 Piece Bathroom. A Walk Up Basement Apartment For Renting Out Or Additional Family & Friends, Complete W/ 2 Bedrooms, A Kitchen, Living Room, 3 Piece Bath, As Well As A Separate Laundry. **EXTRAS** Close Proximity To All Amenities, Parks, Schools, Public Transit, Grocery Stores, Restaurants, Minutes From Milton District Hospital & Go Station, Toronto Premium Outlets, Highways 401/407 & Future Wilfred Laurier University & Conestoga College Joint Campus, Niagara Escarpment, Kelso Conservation. |
| Price | $1,499,900 |
| Taxes: | $5203.00 |
| Occupancy: | Owner |
| Address: | 566 Hood Terr , Milton, L9T 0H2, Halton |
| Directions/Cross Streets: | Yates Dr / Thompson Rd S |
| Rooms: | 10 |
| Rooms +: | 4 |
| Bedrooms: | 4 |
| Bedrooms +: | 2 |
| Family Room: | T |
| Basement: | Finished, Walk-Up |
| Level/Floor | Room | Length(ft) | Width(ft) | Descriptions | |
| Room 1 | Main | Living Ro | 11.97 | 22.99 | Hardwood Floor, Large Window, Overlooks Frontyard |
| Room 2 | Main | Dining Ro | 11.97 | 22.99 | Hardwood Floor, Combined w/Living, Open Concept |
| Room 3 | Main | Kitchen | 13.02 | 11.18 | Granite Counters, Pot Lights, California Shutters |
| Room 4 | Main | Breakfast | 10.53 | 10 | Ceramic Floor, Pantry, California Shutters |
| Room 5 | Main | Family Ro | 15.97 | 12.99 | Hardwood Floor, Gas Fireplace, Pot Lights |
| Room 6 | Second | Primary B | 17.32 | 13.12 | Double Doors, 4 Pc Ensuite, Walk-In Closet(s) |
| Room 7 | Second | Bedroom 2 | 12.5 | 10 | Broadloom, 3 Pc Ensuite, Closet |
| Room 8 | Second | Bedroom 3 | 11.97 | 10.99 | Vaulted Ceiling(s), Large Window, Walk-In Closet(s) |
| Room 9 | Second | Bedroom 4 | 11.97 | 10.99 | Broadloom, Window, Closet |
| Room 10 | Second | Loft | 10.5 | 6.07 | Hardwood Floor, Window, Open Concept |
| Room 11 | Basement | Living Ro | 14.01 | 10 | Laminate, Window, Open Concept |
| Room 12 | Basement | Bedroom | 12.6 | 10.99 | Laminate, Window, His and Hers Closets |
| Room 13 | Basement | Bedroom | 13.28 | 11.09 | Laminate, Window, Closet |
| Room 14 | Basement | Kitchen | 12.89 | 7.81 | Laminate, Window, Open Concept |
| Washroom Type | No. of Pieces | Level |
| Washroom Type 1 | 4 | Second |
| Washroom Type 2 | 3 | Second |
| Washroom Type 3 | 3 | Second |
| Washroom Type 4 | 2 | Main |
| Washroom Type 5 | 3 | Basement |
| Total Area: | 0.00 |
| Property Type: | Detached |
| Style: | 2-Storey |
| Exterior: | Brick, Stucco (Plaster) |
| Garage Type: | Built-In |
| (Parking/)Drive: | Private Do |
| Drive Parking Spaces: | 2 |
| Park #1 | |
| Parking Type: | Private Do |
| Park #2 | |
| Parking Type: | Private Do |
| Pool: | None |
| Other Structures: | Garden Shed |
| Approximatly Square Footage: | 2500-3000 |
| Property Features: | Arts Centre, Fenced Yard |
| CAC Included: | N |
| Water Included: | N |
| Cabel TV Included: | N |
| Common Elements Included: | N |
| Heat Included: | N |
| Parking Included: | N |
| Condo Tax Included: | N |
| Building Insurance Included: | N |
| Fireplace/Stove: | Y |
| Heat Type: | Forced Air |
| Central Air Conditioning: | Central Air |
| Central Vac: | N |
| Laundry Level: | Syste |
| Ensuite Laundry: | F |
| Sewers: | Sewer |
| Utilities-Cable: | A |
| Utilities-Hydro: | A |
$
%
Years
This calculator is for demonstration purposes only. Always consult a professional
financial advisor before making personal financial decisions.
| Although the information displayed is believed to be accurate, no warranties or representations are made of any kind. |
| SHAHID KHAWAJA REAL ESTATE INC. |
|
|

Wally Islam
Real Estate Broker
Dir:
416-949-2626
Bus:
416-293-8500
Fax:
905-913-8585
| Virtual Tour | Book Showing | Email a Friend |
Jump To:
At a Glance:
| Type: | Freehold - Detached |
| Area: | Halton |
| Municipality: | Milton |
| Neighbourhood: | 1028 - CO Coates |
| Style: | 2-Storey |
| Tax: | $5,203 |
| Beds: | 4+2 |
| Baths: | 5 |
| Fireplace: | Y |
| Pool: | None |
Locatin Map:
Payment Calculator:
