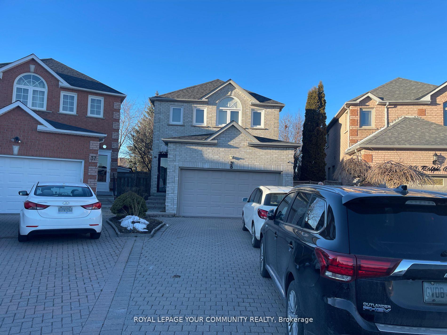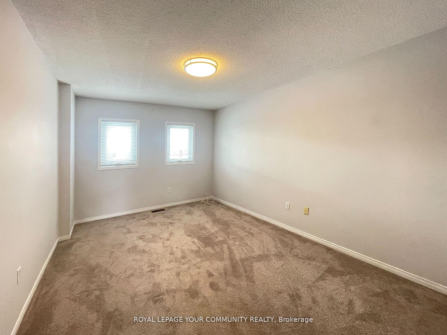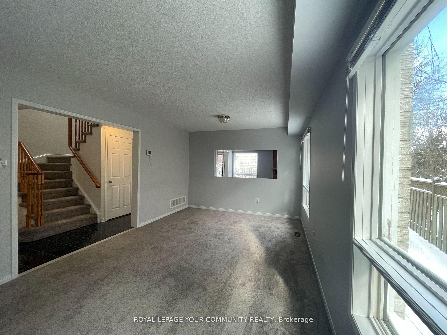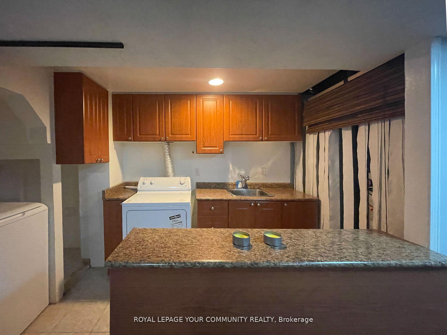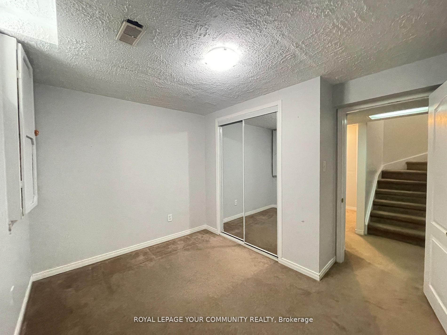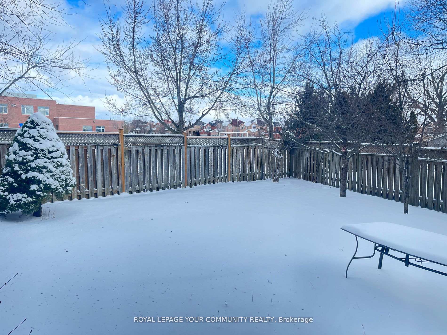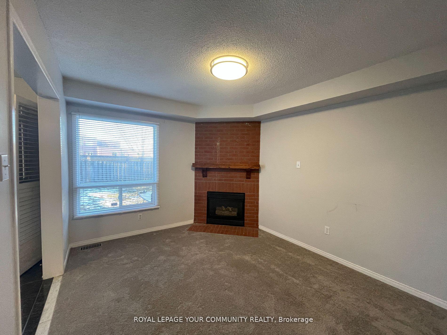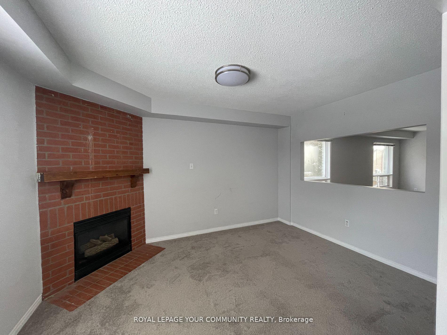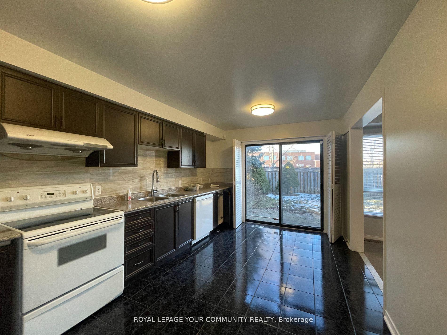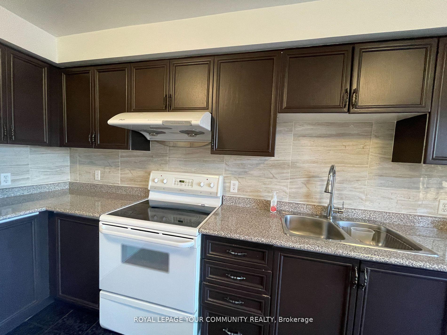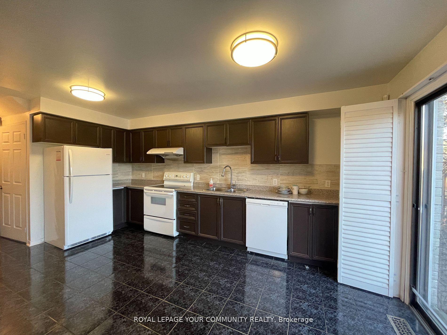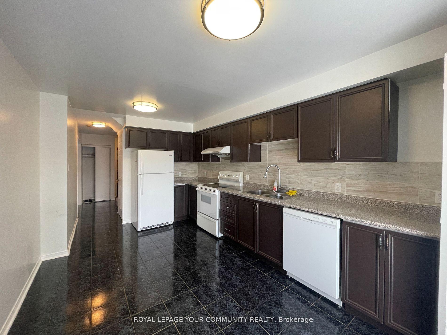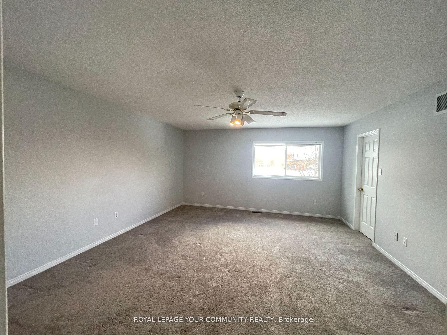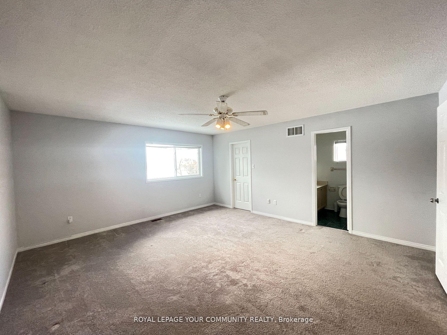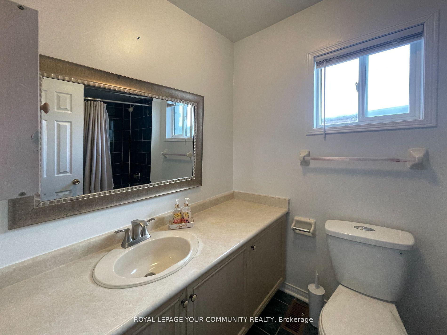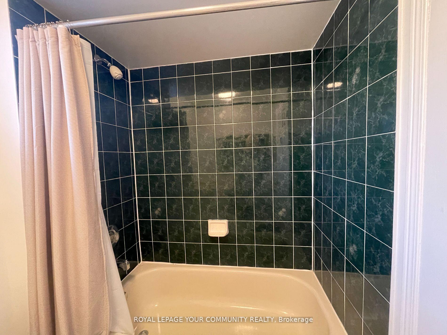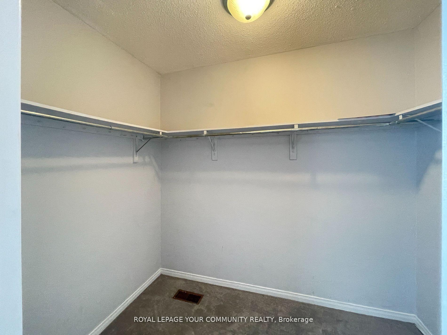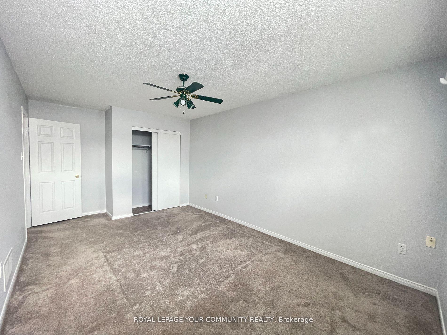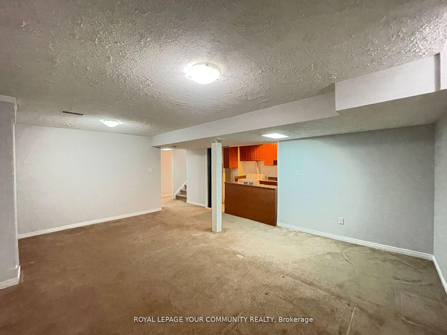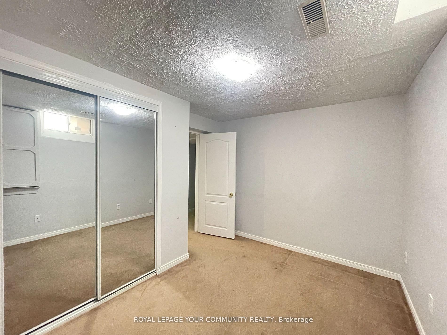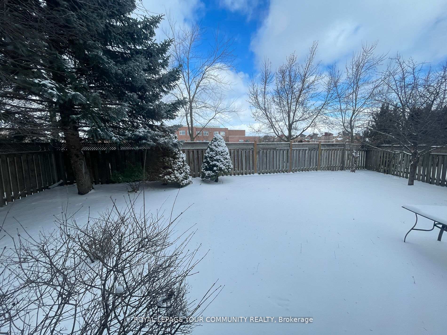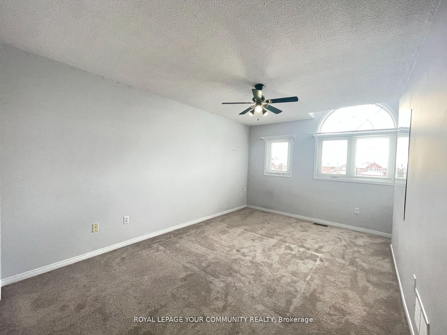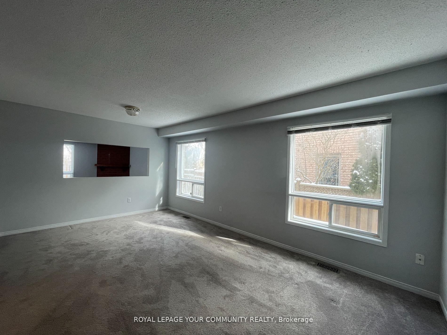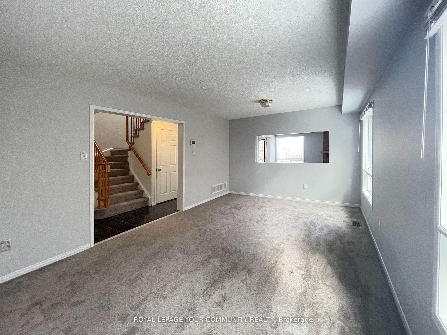$3,700
Available - For Rent
Listing ID: N12171953
38 Ralph Cour , Markham, L3S 3X5, York
| The Perfect Family Home! Nestled on a quiet, child-safe court, this spacious detached home is ideal for families seeking comfort and convenience. Featuring 3 bedrooms on the upper level and a private lower-level retreat with a fourth bedroom, kitchenette, 3-piece bath, and a large rec areaperfect for family movie nights or hosting guests. The generous driveway fits 6 cars, making parking a breeze. Enjoy added security with a home alarm system. Sitting on a large pie-shaped lot, this home backs onto the green space of Markham Gateway Public School, providing a beautiful and private outdoor setting. Conveniently located near parks, schools, a community center, and shopping, including Costco just 4 minutes away! Don't miss out on this family-friendly gem! |
| Price | $3,700 |
| Taxes: | $0.00 |
| Occupancy: | Vacant |
| Address: | 38 Ralph Cour , Markham, L3S 3X5, York |
| Directions/Cross Streets: | Markhan Rd & Denison Street |
| Rooms: | 7 |
| Rooms +: | 1 |
| Bedrooms: | 3 |
| Bedrooms +: | 1 |
| Family Room: | T |
| Basement: | Finished |
| Furnished: | Unfu |
| Level/Floor | Room | Length(ft) | Width(ft) | Descriptions | |
| Room 1 | Main | Living Ro | 18.07 | 10.99 | Broadloom, Combined w/Dining |
| Room 2 | Main | Family Ro | 13.09 | 10.07 | Broadloom, Large Window, Fireplace |
| Room 3 | Main | Kitchen | 16.66 | 10.07 | Ceramic Floor, Breakfast Area, W/O To Garden |
| Room 4 | Main | Powder Ro | 5.18 | 4.33 | Ceramic Floor, 2 Pc Bath |
| Room 5 | Second | Primary B | 16.73 | 15.09 | Broadloom, Walk-In Closet(s) |
| Room 6 | Second | Bedroom 2 | 13.84 | 10.07 | Broadloom, Closet |
| Room 7 | Second | Bedroom 3 | 15.32 | 10.4 | Broadloom, Closet |
| Room 8 | Second | Bathroom | 10.4 | 6 | Porcelain Floor, 4 Pc Bath |
| Room 9 | Second | Bathroom | 7.41 | 5.41 | Ceramic Floor, 4 Pc Ensuite |
| Room 10 | Lower | Bedroom 4 | 10.99 | 7.9 | Broadloom, Closet |
| Room 11 | Lower | Bathroom | 6.66 | 6.72 | Ceramic Floor, 3 Pc Bath |
| Room 12 | Lower | Recreatio | 18.99 | 14.17 | Broadloom |
| Washroom Type | No. of Pieces | Level |
| Washroom Type 1 | 4 | Second |
| Washroom Type 2 | 2 | Main |
| Washroom Type 3 | 3 | Basement |
| Washroom Type 4 | 0 | |
| Washroom Type 5 | 0 |
| Total Area: | 0.00 |
| Approximatly Age: | 16-30 |
| Property Type: | Detached |
| Style: | 2-Storey |
| Exterior: | Brick |
| Garage Type: | Attached |
| (Parking/)Drive: | Private |
| Drive Parking Spaces: | 4 |
| Park #1 | |
| Parking Type: | Private |
| Park #2 | |
| Parking Type: | Private |
| Pool: | None |
| Laundry Access: | Ensuite |
| Approximatly Age: | 16-30 |
| Approximatly Square Footage: | 1500-2000 |
| Property Features: | Hospital, Park |
| CAC Included: | N |
| Water Included: | N |
| Cabel TV Included: | N |
| Common Elements Included: | N |
| Heat Included: | N |
| Parking Included: | Y |
| Condo Tax Included: | N |
| Building Insurance Included: | N |
| Fireplace/Stove: | Y |
| Heat Type: | Forced Air |
| Central Air Conditioning: | Central Air |
| Central Vac: | N |
| Laundry Level: | Syste |
| Ensuite Laundry: | F |
| Elevator Lift: | False |
| Sewers: | Sewer |
| Although the information displayed is believed to be accurate, no warranties or representations are made of any kind. |
| ROYAL LEPAGE YOUR COMMUNITY REALTY |
|
|

Wally Islam
Real Estate Broker
Dir:
416-949-2626
Bus:
416-293-8500
Fax:
905-913-8585
| Book Showing | Email a Friend |
Jump To:
At a Glance:
| Type: | Freehold - Detached |
| Area: | York |
| Municipality: | Markham |
| Neighbourhood: | Middlefield |
| Style: | 2-Storey |
| Approximate Age: | 16-30 |
| Beds: | 3+1 |
| Baths: | 4 |
| Fireplace: | Y |
| Pool: | None |
Locatin Map:
