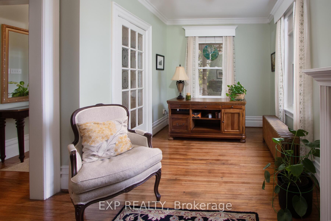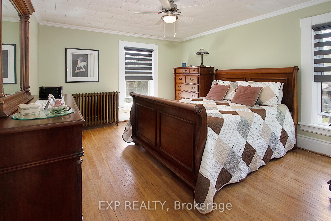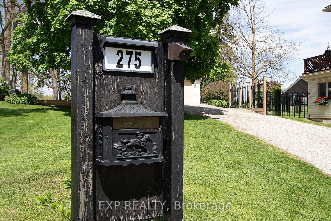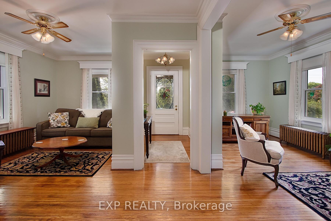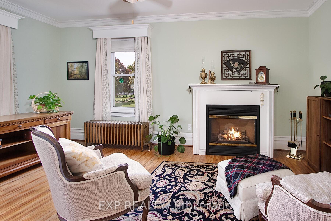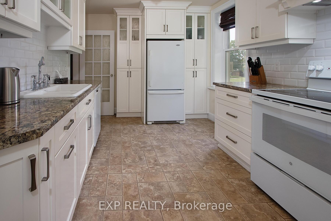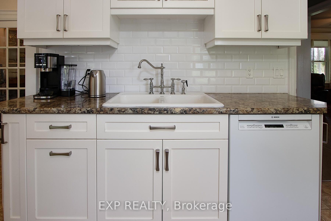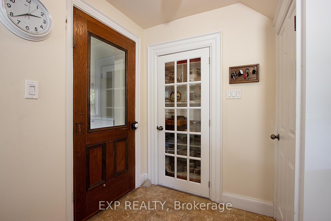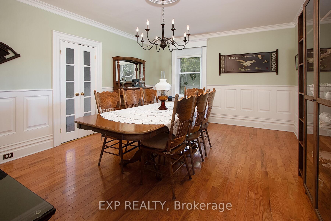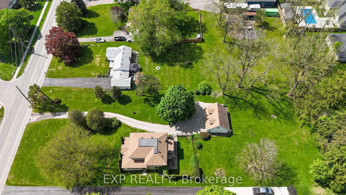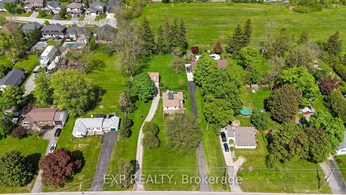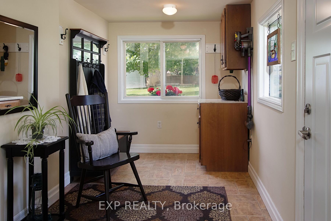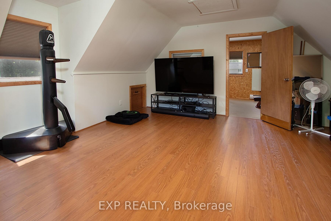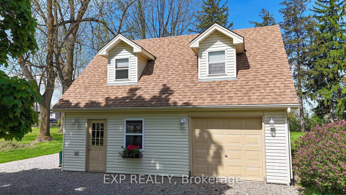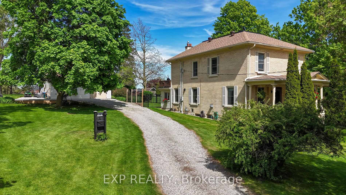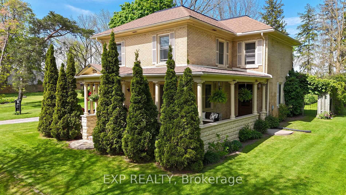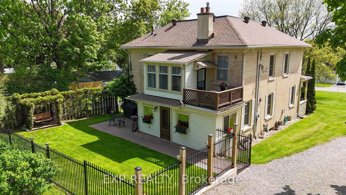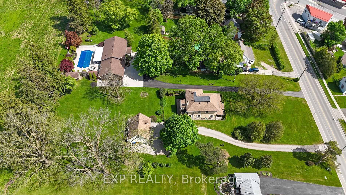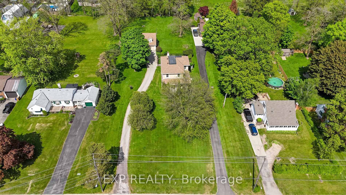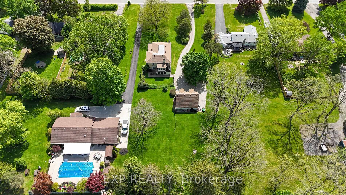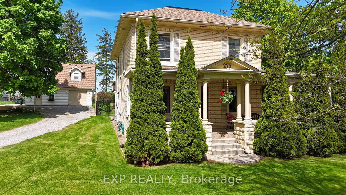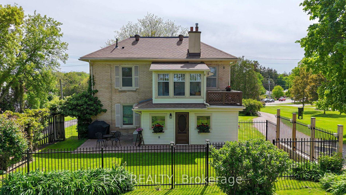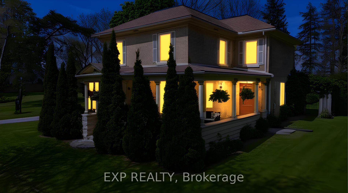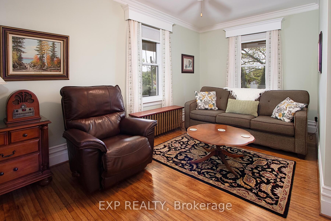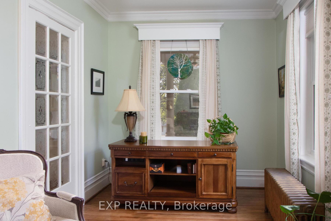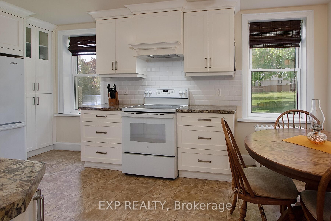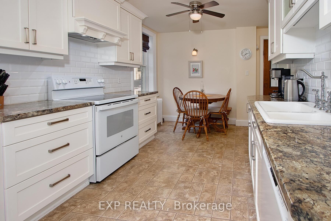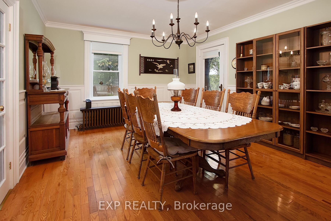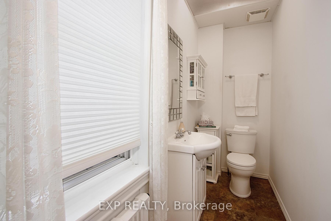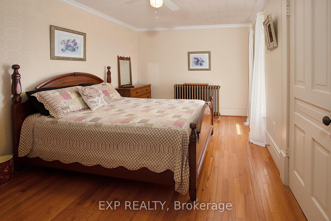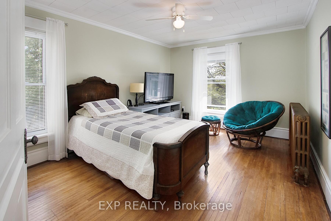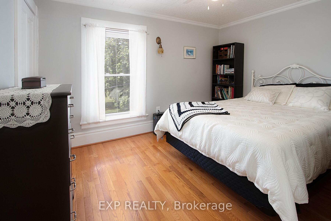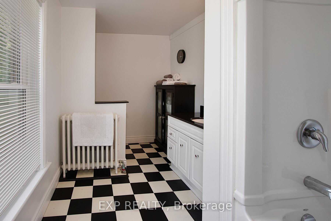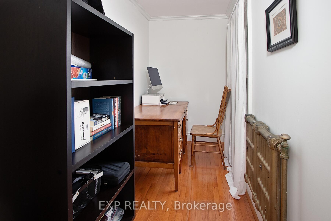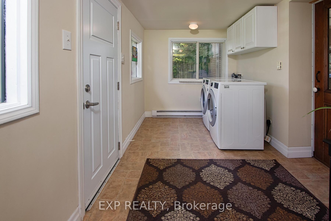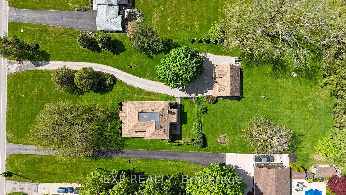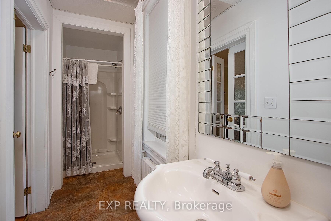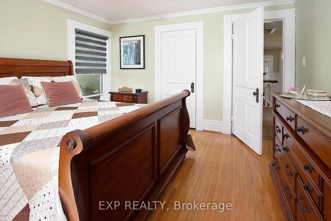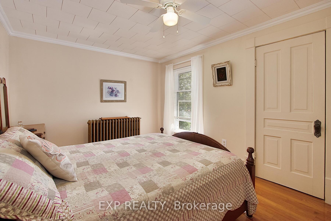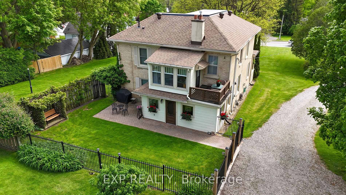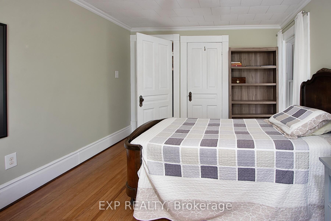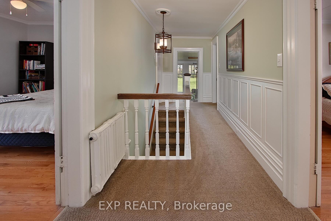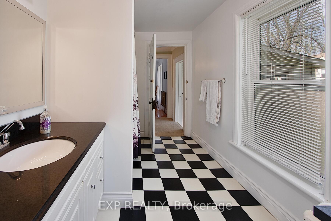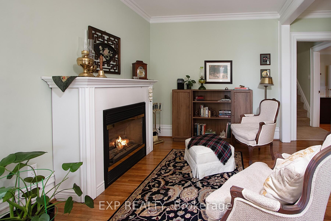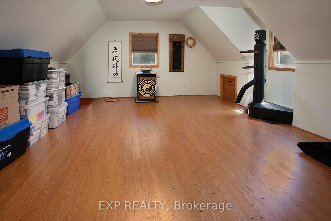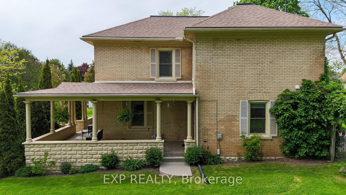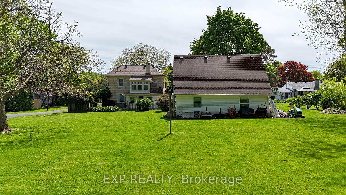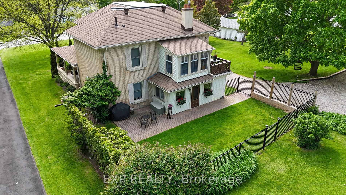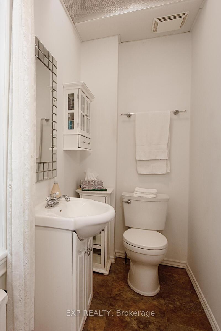$869,900
Available - For Sale
Listing ID: X12171907
275 Harris Stre , Ingersoll, N5C 1Y5, Oxford
| Charming Yellow Brick Century Home on an Oversized City Lot! Welcome to this spacious two-storey home full of character and classic charm, ideally situated on a large city lot with parking for eight vehicles, including a single garage with a finished upper-level office and workshop space perfect for hobbyists or a home-based business. Step inside and be greeted by original details like crown moulding, large baseboards, and rich hardwood flooring throughout the expansive formal dining room. The functional main floor includes a bright white kitchen with updated windows, fridge, electric stove, and dishwasher, a convenient laundry area, and a 3-piece bath. A cozy family and living room combination is anchored by a gas fireplace, offering the perfect space to gather. Upstairs, you'll find four bedrooms, a versatile office nook, and a 4-piece bathroom. The primary bedroom features charming corner windows a special architectural detail that adds both natural light and charm. A bonus 3-season sunroom with a walkout to the balcony offers a peaceful retreat for your morning coffee or evening unwind. The basement is unfinished with a stone foundation, a natural gas hot water boiler system, and a rental gas hot water heater. Outside, enjoy an L-shaped covered front porch, a small fenced yard area, and a vinyl-sided garage with newer shingles (2020 garage / 2024 house). A true gem for anyone who appreciates historic charm and ample space inside and out. |
| Price | $869,900 |
| Taxes: | $3583.00 |
| Assessment Year: | 2024 |
| Occupancy: | Owner |
| Address: | 275 Harris Stre , Ingersoll, N5C 1Y5, Oxford |
| Acreage: | .50-1.99 |
| Directions/Cross Streets: | Tunis Street |
| Rooms: | 12 |
| Rooms +: | 2 |
| Bedrooms: | 4 |
| Bedrooms +: | 0 |
| Family Room: | T |
| Basement: | Unfinished |
| Level/Floor | Room | Length(ft) | Width(ft) | Descriptions | |
| Room 1 | Main | Foyer | 5.18 | 7.64 | |
| Room 2 | Main | Living Ro | 23.39 | 16.47 | |
| Room 3 | Main | Kitchen | 9.84 | 17.25 | |
| Room 4 | Main | Dining Ro | 17.48 | 12.89 | |
| Room 5 | Main | Bathroom | 14.04 | 3.51 | |
| Room 6 | Main | Laundry | 18.27 | 6.92 | |
| Room 7 | Second | Bedroom | 12.33 | 13.38 | Walk-In Closet(s) |
| Room 8 | Second | Bedroom 2 | 10.89 | 13.42 | Walk-In Closet(s) |
| Room 9 | Second | Bedroom 3 | 9.87 | 11.51 | Walk-In Closet(s) |
| Room 10 | Second | Bedroom 4 | 14.53 | 9.77 | Walk-In Closet(s) |
| Room 11 | Second | Bathroom | 14.53 | 6.63 | |
| Room 12 | Second | Office | 9.87 | 5.02 | |
| Room 13 | Second | Office | 9.68 | 7.51 | |
| Room 14 | Lower | Workshop | 22.6 | 16.43 | |
| Room 15 | Lower | Utility R | 15.06 | 17.35 |
| Washroom Type | No. of Pieces | Level |
| Washroom Type 1 | 3 | Main |
| Washroom Type 2 | 4 | Second |
| Washroom Type 3 | 0 | |
| Washroom Type 4 | 0 | |
| Washroom Type 5 | 0 |
| Total Area: | 0.00 |
| Approximatly Age: | 100+ |
| Property Type: | Detached |
| Style: | 2-Storey |
| Exterior: | Brick |
| Garage Type: | Attached |
| (Parking/)Drive: | Private |
| Drive Parking Spaces: | 7 |
| Park #1 | |
| Parking Type: | Private |
| Park #2 | |
| Parking Type: | Private |
| Pool: | None |
| Other Structures: | Fence - Full, |
| Approximatly Age: | 100+ |
| Approximatly Square Footage: | 2000-2500 |
| Property Features: | Golf, Hospital |
| CAC Included: | N |
| Water Included: | N |
| Cabel TV Included: | N |
| Common Elements Included: | N |
| Heat Included: | N |
| Parking Included: | N |
| Condo Tax Included: | N |
| Building Insurance Included: | N |
| Fireplace/Stove: | Y |
| Heat Type: | Water |
| Central Air Conditioning: | None |
| Central Vac: | N |
| Laundry Level: | Syste |
| Ensuite Laundry: | F |
| Elevator Lift: | False |
| Sewers: | Sewer |
| Utilities-Cable: | Y |
| Utilities-Hydro: | Y |
$
%
Years
This calculator is for demonstration purposes only. Always consult a professional
financial advisor before making personal financial decisions.
| Although the information displayed is believed to be accurate, no warranties or representations are made of any kind. |
| EXP REALTY |
|
|

Wally Islam
Real Estate Broker
Dir:
416-949-2626
Bus:
416-293-8500
Fax:
905-913-8585
| Book Showing | Email a Friend |
Jump To:
At a Glance:
| Type: | Freehold - Detached |
| Area: | Oxford |
| Municipality: | Ingersoll |
| Neighbourhood: | Ingersoll - South |
| Style: | 2-Storey |
| Approximate Age: | 100+ |
| Tax: | $3,583 |
| Beds: | 4 |
| Baths: | 2 |
| Fireplace: | Y |
| Pool: | None |
Locatin Map:
Payment Calculator:
