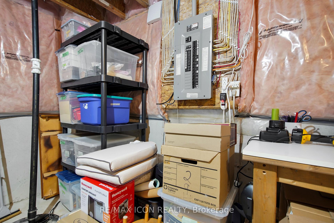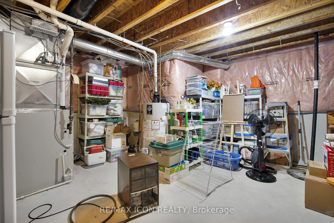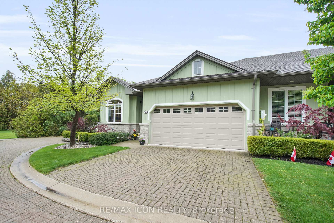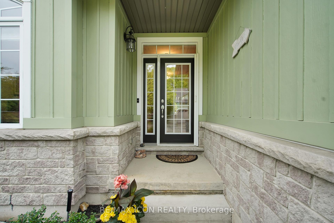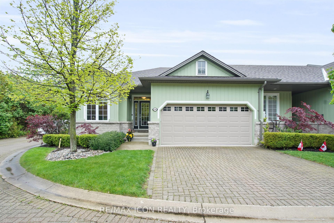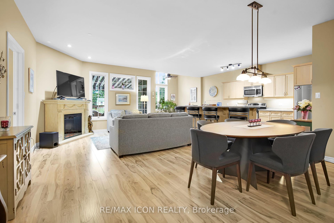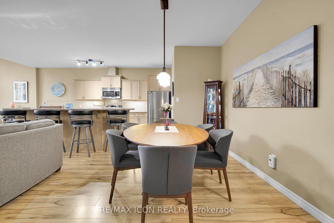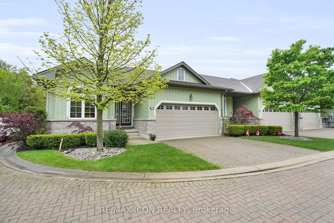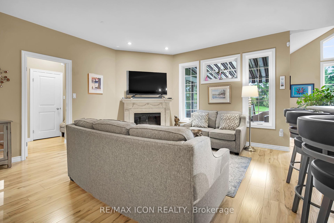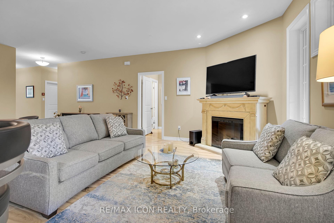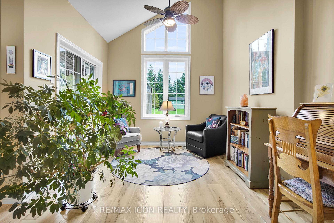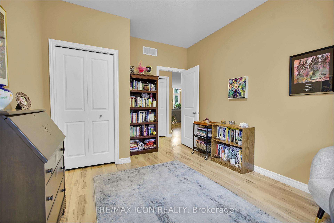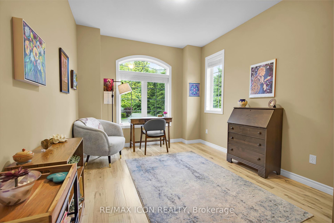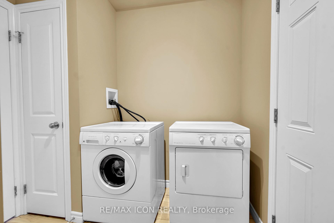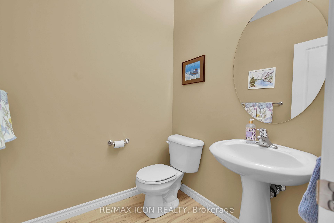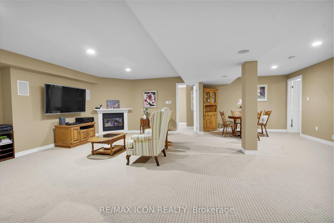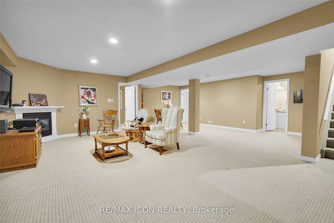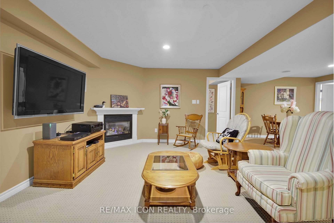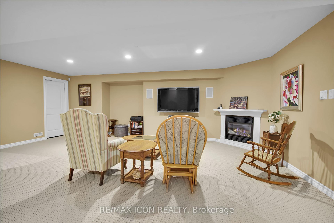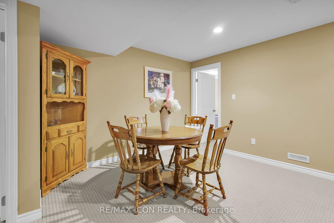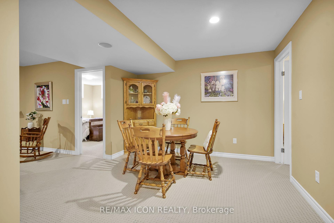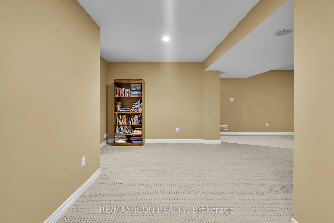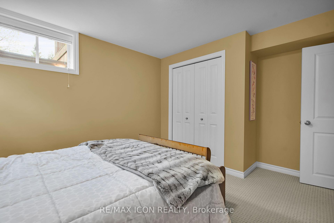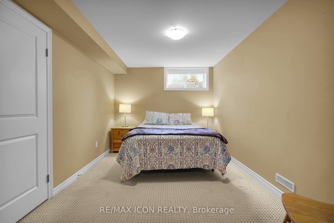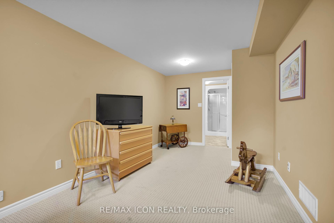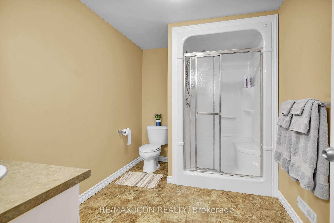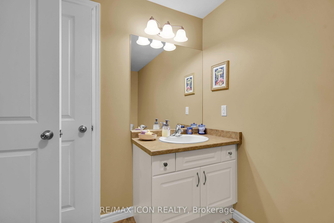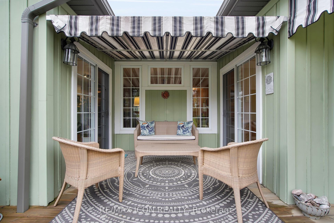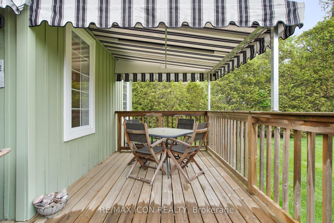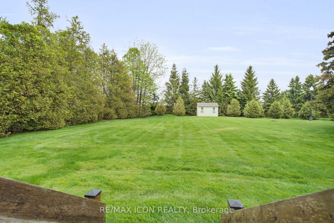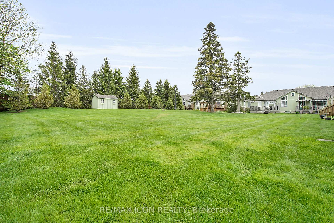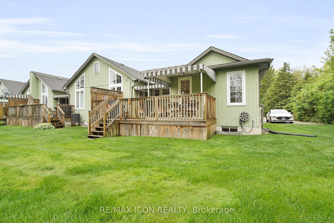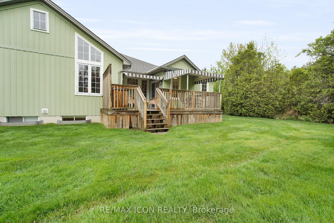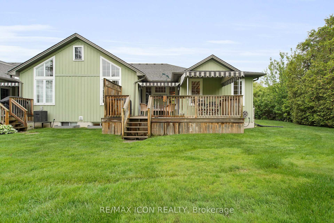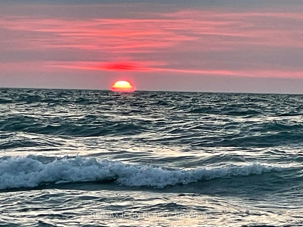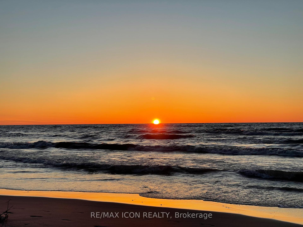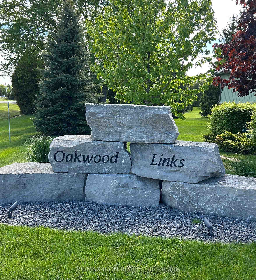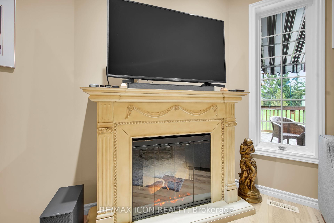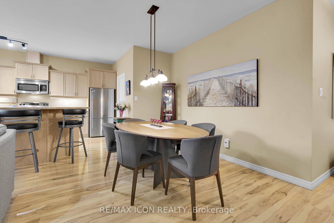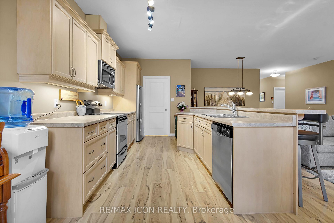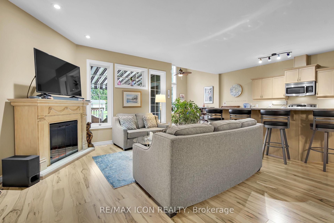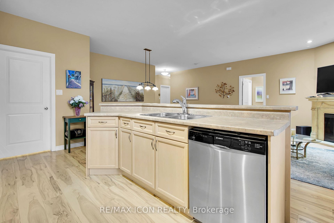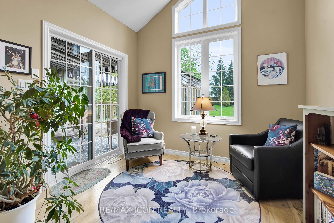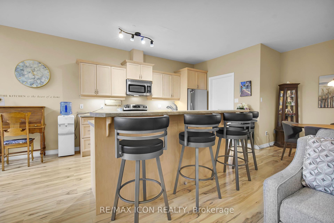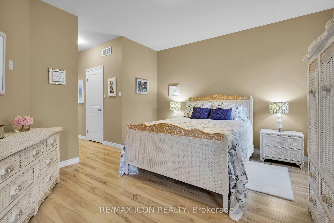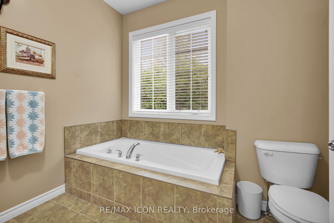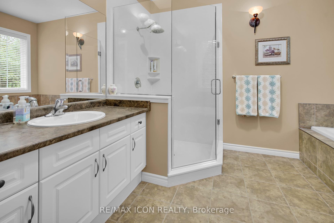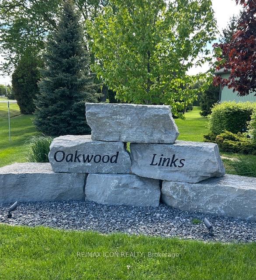$699,900
Available - For Sale
Listing ID: X12168359
34 Oakwood Links Lane , Lambton Shores, N0M 1T0, Lambton
| Welcome to this beautifully maintained end unit bungalow condo in the highly sought after Oakwood Links community in Grand Bend. Perfectly situated at the very end of a quiet cul-de-sac, this home backs onto mature trees and expansive green space, a true retreat and just minutes from Grand Bend's main beach, vibrant shopping district, and walking distance to the golf course. Step inside to a bright, open-concept main level with 9 foot ceilings, featuring neutral tones throughout, ideal for any decorating style. The spacious primary suite boasts a walk-in-closet and a private ensuite. Enjoy the convenience of main floor laundry room and direct access to a private deck with awnings, perfect for morning coffee or simple relaxing outdoors. The finished lower level adds significant living space, with two large bedrooms, a bathroom, a generous size family room and ample storage. Whether you are entertaining guests or accommodating family, this level delivers comfort and flexibility. Additional features include a double car garage with inside entry, a well-designed layout with 2 + 2 bedrooms and 3 bathrooms and a low-maintenance lifestyle in a quiet, desirable neighborhood. Don't miss this opportunity to enjoy carefree condo living in one of Grand Bend's best locations. |
| Price | $699,900 |
| Taxes: | $5106.00 |
| Assessment Year: | 2024 |
| Occupancy: | Owner |
| Address: | 34 Oakwood Links Lane , Lambton Shores, N0M 1T0, Lambton |
| Postal Code: | N0M 1T0 |
| Province/State: | Lambton |
| Directions/Cross Streets: | Bluewater Hwy#21 & Oakwood Link Lane |
| Level/Floor | Room | Length(ft) | Width(ft) | Descriptions | |
| Room 1 | Main | Foyer | 14.99 | 5.58 | Hardwood Floor |
| Room 2 | Main | Living Ro | 11.58 | 11.61 | Hardwood Floor, Electric Fireplace |
| Room 3 | Main | Kitchen | 17.97 | 9.18 | Hardwood Floor |
| Room 4 | Main | Breakfast | 7.68 | 10.07 | Hardwood Floor, W/O To Deck |
| Room 5 | Main | Dining Ro | 10.07 | 10.79 | Hardwood Floor |
| Room 6 | Main | Primary B | 14.33 | 12.66 | Hardwood Floor, W/O To Deck, 4 Pc Ensuite |
| Room 7 | Main | Bedroom 2 | 11.74 | 10.17 | Hardwood Floor |
| Room 8 | Lower | Bedroom 3 | 22.66 | 9.28 | |
| Room 9 | Lower | Recreatio | 24.76 | 21.68 | Open Concept, Gas Fireplace |
| Room 10 | Lower | Bedroom 4 | 10.99 | 10.07 | |
| Room 11 | 15.97 | 15.78 | |||
| Room 12 | Lower | Utility R | 15.97 | 15.78 | |
| Room 13 |
| Washroom Type | No. of Pieces | Level |
| Washroom Type 1 | 4 | Ground |
| Washroom Type 2 | 2 | Ground |
| Washroom Type 3 | 3 | Lower |
| Washroom Type 4 | 0 | |
| Washroom Type 5 | 0 |
| Total Area: | 0.00 |
| Approximatly Age: | 16-30 |
| Sprinklers: | Carb |
| Washrooms: | 3 |
| Heat Type: | Forced Air |
| Central Air Conditioning: | Central Air |
$
%
Years
This calculator is for demonstration purposes only. Always consult a professional
financial advisor before making personal financial decisions.
| Although the information displayed is believed to be accurate, no warranties or representations are made of any kind. |
| RE/MAX ICON REALTY |
|
|

Wally Islam
Real Estate Broker
Dir:
416-949-2626
Bus:
416-293-8500
Fax:
905-913-8585
| Virtual Tour | Book Showing | Email a Friend |
Jump To:
At a Glance:
| Type: | Com - Common Element Con |
| Area: | Lambton |
| Municipality: | Lambton Shores |
| Neighbourhood: | Grand Bend |
| Style: | Bungalow |
| Approximate Age: | 16-30 |
| Tax: | $5,106 |
| Maintenance Fee: | $450 |
| Beds: | 2+2 |
| Baths: | 3 |
| Fireplace: | Y |
Locatin Map:
Payment Calculator:
