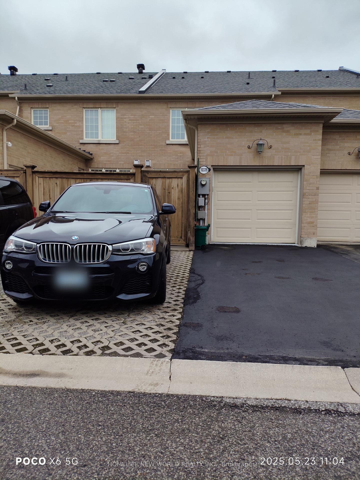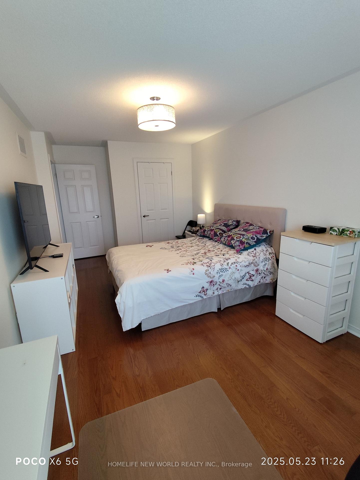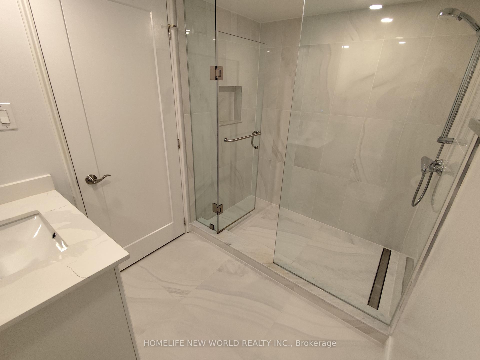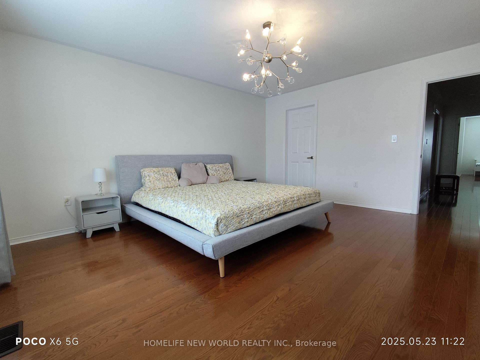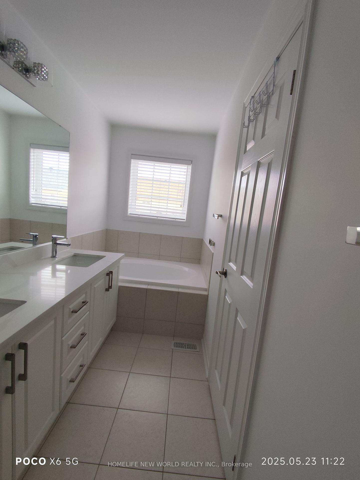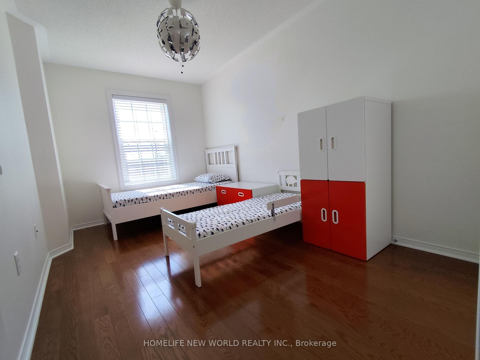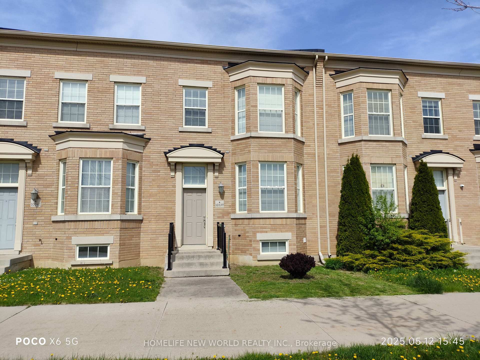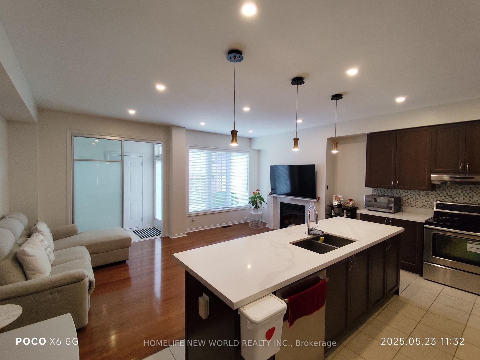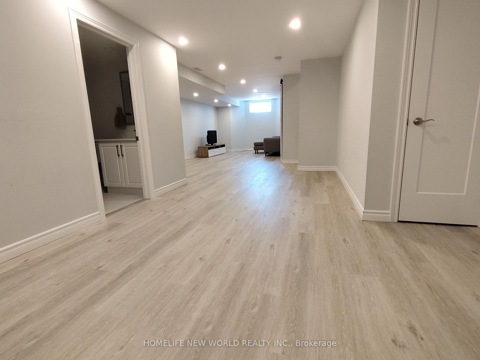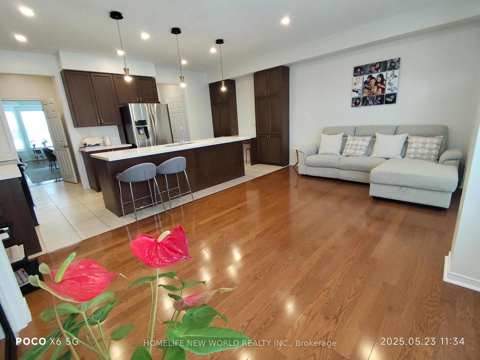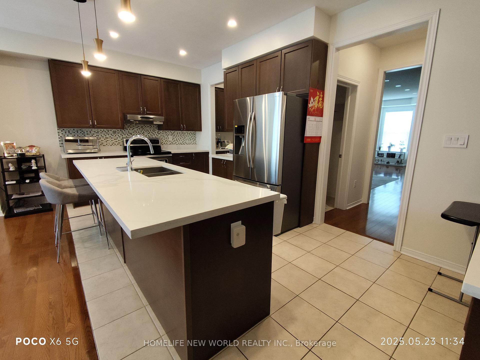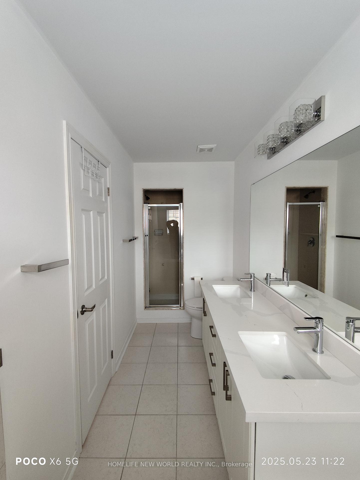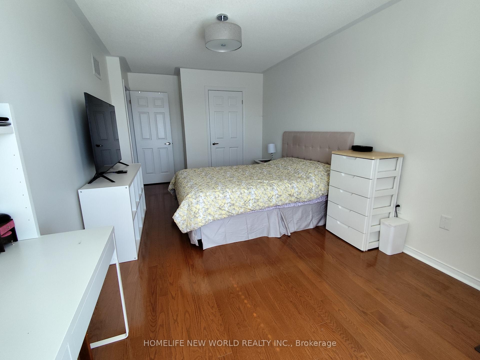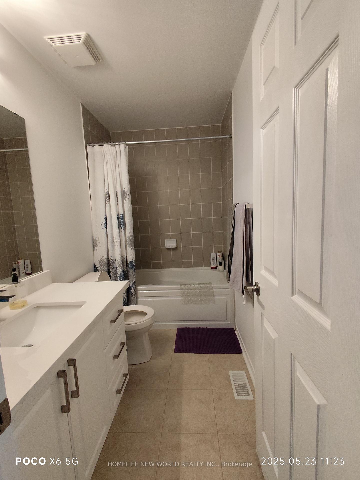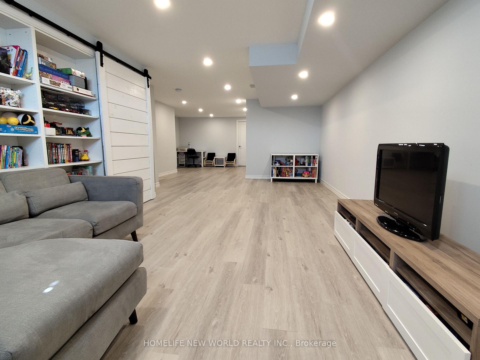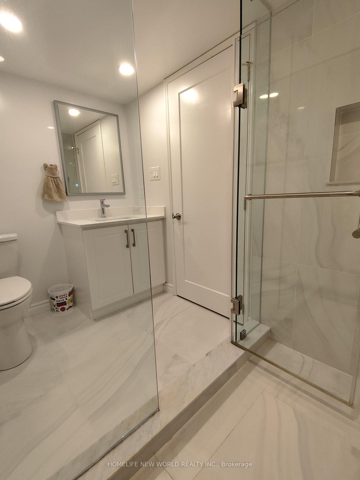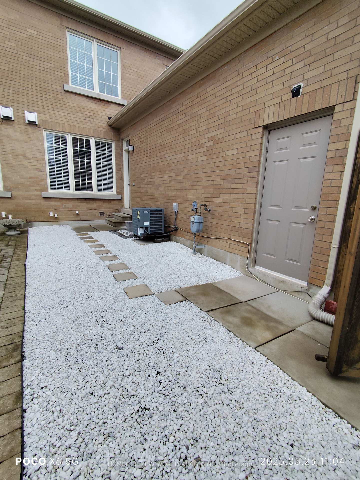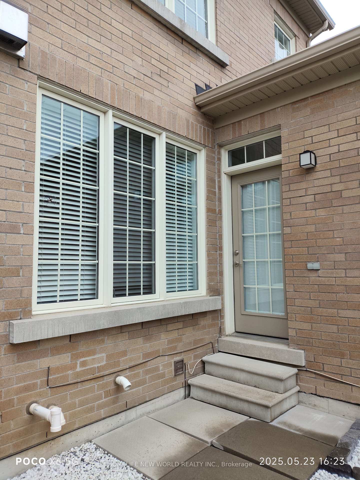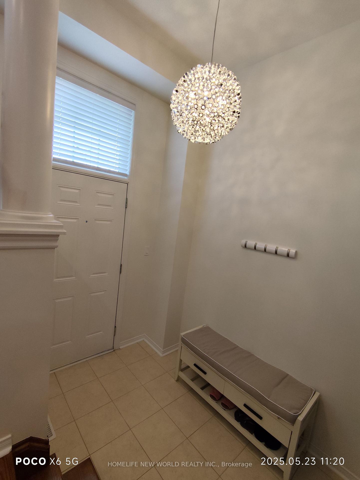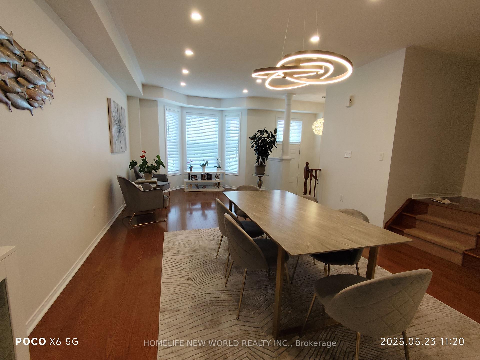$1,189,900
Available - For Sale
Listing ID: N12170932
10339 Woodbine Aven , Markham, L6C 0J7, York
| Freehold Town Home, Located In The Highly Desirable Cathedraltown Community. Over 2000 Sq Ft above Grade, 9ft Ceiling With Gas Fireplace In Family Room, Finished Basement With Appox. 1000 Sq Ft Living Space. Throughout Hardwood Flooring On The Main & Second Floor. Modern Open Concept, Kitchen Is Equipped With Very Large Granite Countertop, Stainless Steel Appliances, Direct Garage Access With 2 Parkings on Driveway. 3 Min Drive To Highway 404 And Within Close Proximity To Top-Rated Schools Including Richmond Green Secondary School, St. Augustine Catholic High School, Sir Wilfred Laurier F.I. And Nokiidaa P.S.. Closed To Shoppings, Costco, Homedepot, Canadian Tire, Banks, Resturants and Public Transit. |
| Price | $1,189,900 |
| Taxes: | $5076.00 |
| Assessment Year: | 2024 |
| Occupancy: | Owner |
| Address: | 10339 Woodbine Aven , Markham, L6C 0J7, York |
| Directions/Cross Streets: | Woodbine/Major Mackenzie |
| Rooms: | 7 |
| Rooms +: | 3 |
| Bedrooms: | 3 |
| Bedrooms +: | 1 |
| Family Room: | T |
| Basement: | Finished |
| Level/Floor | Room | Length(ft) | Width(ft) | Descriptions | |
| Room 1 | Main | Living Ro | 22.99 | 14.14 | Hardwood Floor, Pot Lights, Combined w/Dining |
| Room 2 | Main | Dining Ro | 22.99 | 14.14 | Hardwood Floor, Pot Lights, Combined w/Living |
| Room 3 | Main | Family Ro | 11.55 | 19.12 | Hardwood Floor, Pot Lights, Gas Fireplace |
| Room 4 | Main | Kitchen | 8.99 | 19.12 | Quartz Counter, Pot Lights |
| Room 5 | Second | Primary B | 15.94 | 12.82 | Hardwood Floor, Walk-In Closet(s), Large Window |
| Room 6 | Second | Bedroom 2 | 19.48 | 9.94 | Hardwood Floor, Closet, Bay Window |
| Room 7 | Second | Bedroom 3 | 13.94 | 8.72 | Hardwood Floor, Closet, Large Window |
| Room 8 | Basement | Recreatio | 10.99 | 23.98 | Vinyl Floor, Pot Lights |
| Room 9 | Basement | Bedroom 4 | 14.5 | 9.02 | Vinyl Floor, Pot Lights |
| Room 10 | Basement | Play | 12 | 14.01 | Vinyl Floor, Pot Lights |
| Room 11 | Basement | Den | 12 | 6.99 | Vinyl Floor, Sliding Doors |
| Washroom Type | No. of Pieces | Level |
| Washroom Type 1 | 4 | Second |
| Washroom Type 2 | 2 | Main |
| Washroom Type 3 | 3 | Basement |
| Washroom Type 4 | 0 | |
| Washroom Type 5 | 0 |
| Total Area: | 0.00 |
| Property Type: | Att/Row/Townhouse |
| Style: | 2-Storey |
| Exterior: | Brick |
| Garage Type: | Attached |
| Drive Parking Spaces: | 2 |
| Pool: | None |
| Approximatly Square Footage: | 2000-2500 |
| CAC Included: | N |
| Water Included: | N |
| Cabel TV Included: | N |
| Common Elements Included: | N |
| Heat Included: | N |
| Parking Included: | N |
| Condo Tax Included: | N |
| Building Insurance Included: | N |
| Fireplace/Stove: | Y |
| Heat Type: | Forced Air |
| Central Air Conditioning: | Central Air |
| Central Vac: | N |
| Laundry Level: | Syste |
| Ensuite Laundry: | F |
| Sewers: | Sewer |
$
%
Years
This calculator is for demonstration purposes only. Always consult a professional
financial advisor before making personal financial decisions.
| Although the information displayed is believed to be accurate, no warranties or representations are made of any kind. |
| HOMELIFE NEW WORLD REALTY INC. |
|
|

Wally Islam
Real Estate Broker
Dir:
416-949-2626
Bus:
416-293-8500
Fax:
905-913-8585
| Book Showing | Email a Friend |
Jump To:
At a Glance:
| Type: | Freehold - Att/Row/Townhouse |
| Area: | York |
| Municipality: | Markham |
| Neighbourhood: | Cathedraltown |
| Style: | 2-Storey |
| Tax: | $5,076 |
| Beds: | 3+1 |
| Baths: | 4 |
| Fireplace: | Y |
| Pool: | None |
Locatin Map:
Payment Calculator:

