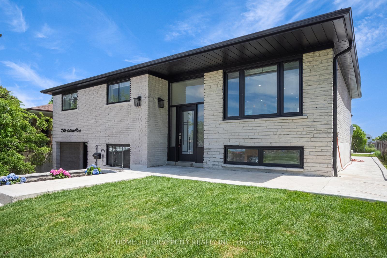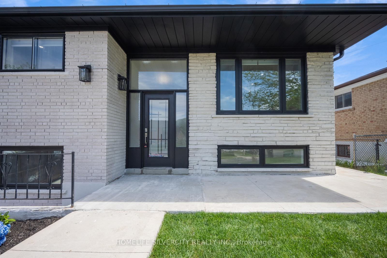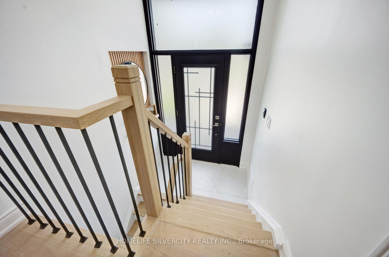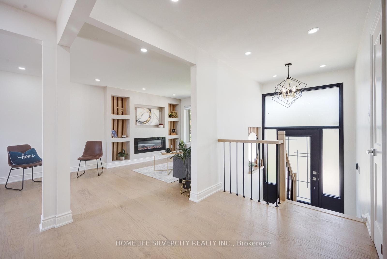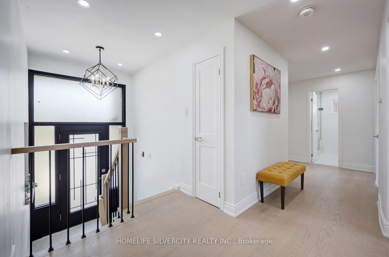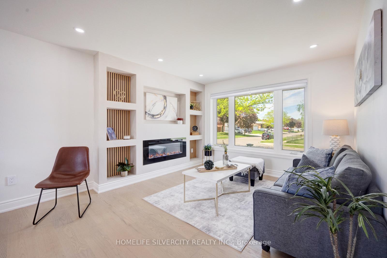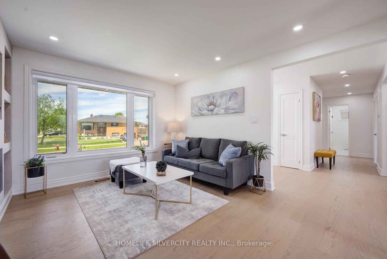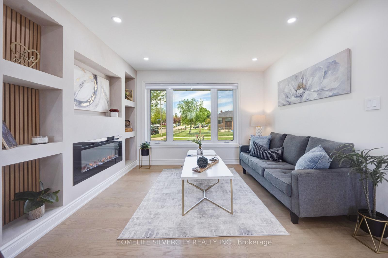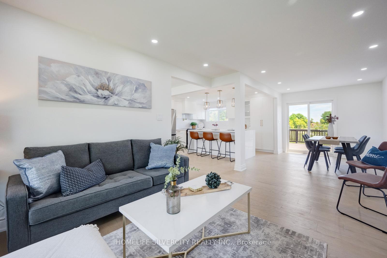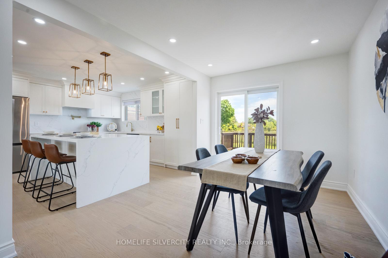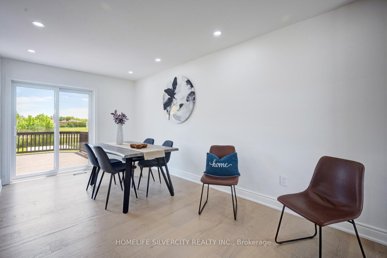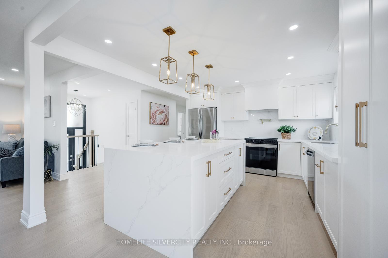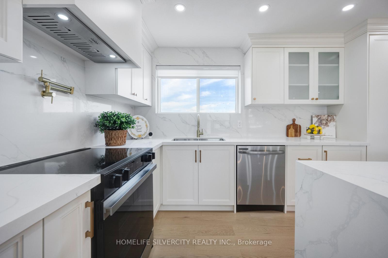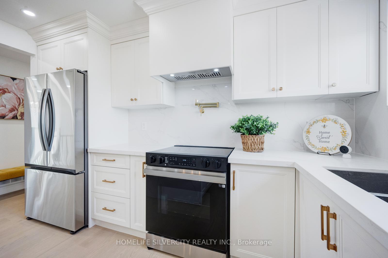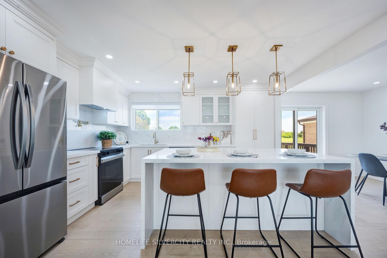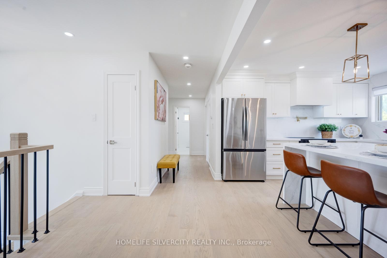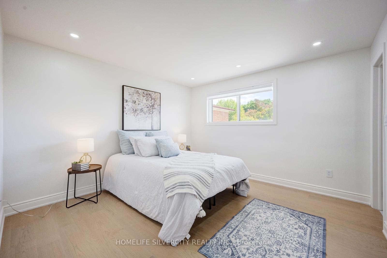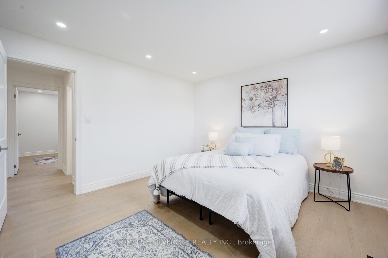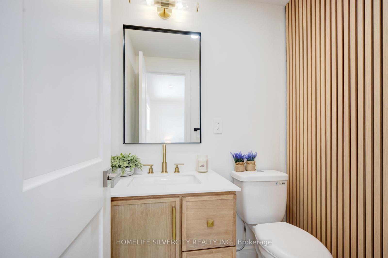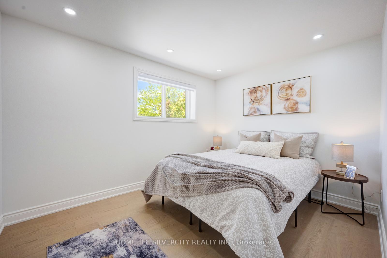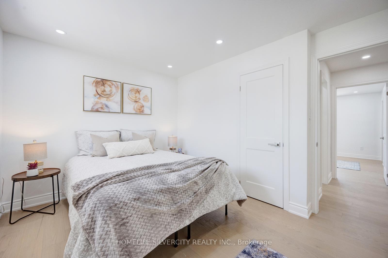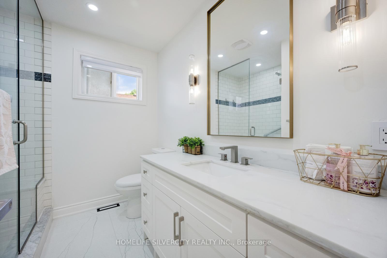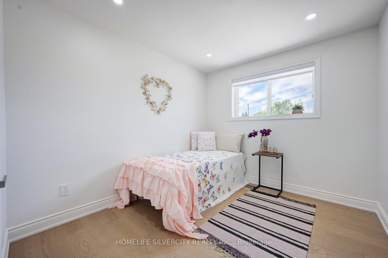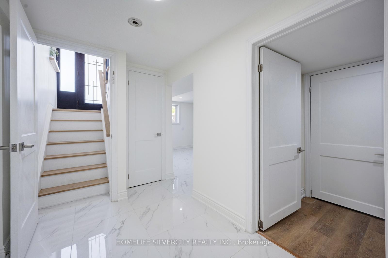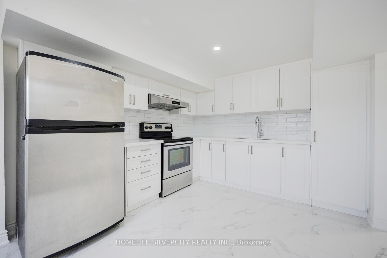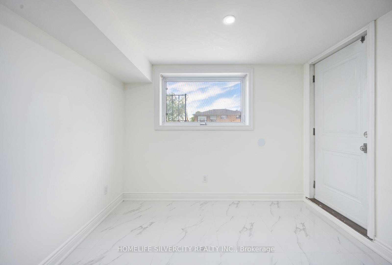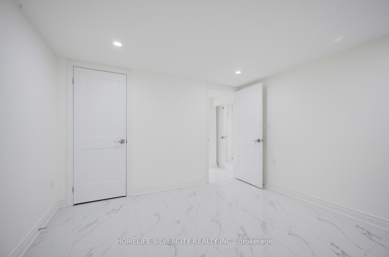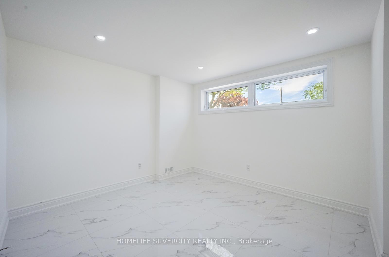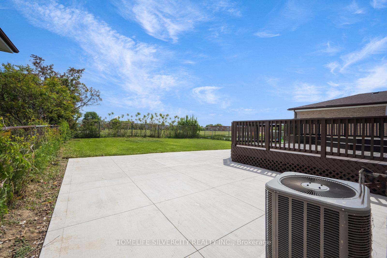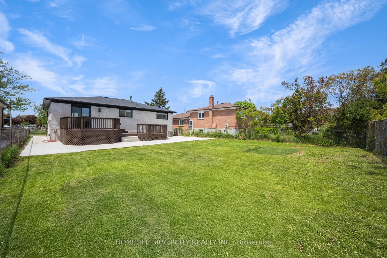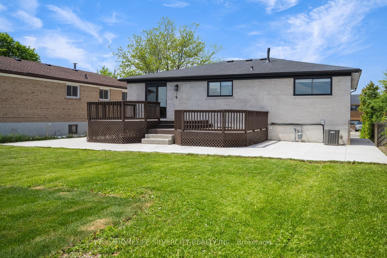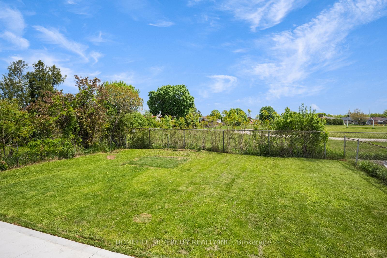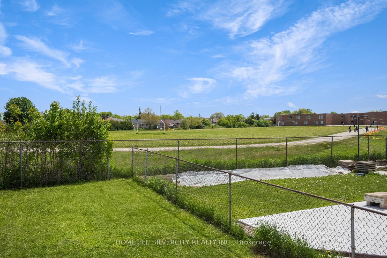$1,289,000
Available - For Sale
Listing ID: W12163051
7308 Redstone Road , Mississauga, L4T 2A9, Peel
| Welcome To 7308 Redstone Rd A Fully Reimagined Home In One Of Maltons Most Sought-After Neighbourhoods! With Over $200,000 In Premium Upgrades, This Professionally Redesigned Property Offers Luxurious Living Inside And Out. The Open-Concept Layout Is Flooded With Natural Light And Finished With Italian Tiles, Engineered Hardwood, Designer Lighting, And Pot Lights Throughout. The High-End Custom Kitchen Features An Oversized Waterfall Island, Smart Appliances, And Quality Finishes. A Built-In Fireplace/TV Wall Adds Warmth To The Main Living Space, While The Primary Suite Offers A 2-Pc Ensuite And Built-In Walk-In Closet. The Walk-Out Basement Includes A Brand-New Kitchen With Quartz Counters, Stainless Steel Appliances, 2 Large Bedrooms, And A 3-Pc BathIdeal For In-Laws Or Rental Income. Exterior Upgrades Include New Concrete All Around, Professional Landscaping, New Front And Patio Doors, New Custom Oversized Garage Door, Double-Tier Deck, And Many Other Upgrades. Never Lived In Post-RenovationJust Move In And Enjoy! |
| Price | $1,289,000 |
| Taxes: | $4913.11 |
| Occupancy: | Vacant |
| Address: | 7308 Redstone Road , Mississauga, L4T 2A9, Peel |
| Directions/Cross Streets: | Airport Rd & Morningstar Drive |
| Rooms: | 6 |
| Rooms +: | 3 |
| Bedrooms: | 3 |
| Bedrooms +: | 2 |
| Family Room: | F |
| Basement: | Finished wit, Separate Ent |
| Level/Floor | Room | Length(ft) | Width(ft) | Descriptions | |
| Room 1 | Ground | Living Ro | 14.01 | 12.17 | Open Concept, Fireplace, Hardwood Floor |
| Room 2 | Ground | Dining Ro | 12.33 | 9.09 | Open Concept, Hardwood Floor, W/O To Deck |
| Room 3 | Ground | Kitchen | 13.68 | 12.17 | Eat-in Kitchen, Quartz Counter, Stainless Steel Appl |
| Room 4 | Ground | Primary B | 12 | 12 | Walk-In Closet(s), 2 Pc Ensuite, B/I Shelves |
| Room 5 | Ground | Bedroom 2 | 11.84 | 9.25 | B/I Closet |
| Room 6 | Ground | Bedroom 3 | 10.17 | 11.68 | B/I Closet |
| Room 7 | Basement | Living Ro | 16.33 | 9.91 | Combined w/Kitchen |
| Room 8 | Basement | Bedroom | 11.09 | 11.51 | Large Closet |
| Room 9 | Basement | Bedroom 2 | 10 | 11.09 | Large Closet |
| Room 10 | Basement | Bathroom | 8.33 | 4.99 | 3 Pc Bath |
| Washroom Type | No. of Pieces | Level |
| Washroom Type 1 | 3 | Upper |
| Washroom Type 2 | 2 | Upper |
| Washroom Type 3 | 3 | Basement |
| Washroom Type 4 | 0 | |
| Washroom Type 5 | 0 |
| Total Area: | 0.00 |
| Property Type: | Detached |
| Style: | Bungalow-Raised |
| Exterior: | Brick |
| Garage Type: | Attached |
| Drive Parking Spaces: | 4 |
| Pool: | None |
| Approximatly Square Footage: | 1100-1500 |
| CAC Included: | N |
| Water Included: | N |
| Cabel TV Included: | N |
| Common Elements Included: | N |
| Heat Included: | N |
| Parking Included: | N |
| Condo Tax Included: | N |
| Building Insurance Included: | N |
| Fireplace/Stove: | Y |
| Heat Type: | Forced Air |
| Central Air Conditioning: | Central Air |
| Central Vac: | Y |
| Laundry Level: | Syste |
| Ensuite Laundry: | F |
| Elevator Lift: | False |
| Sewers: | Sewer |
$
%
Years
This calculator is for demonstration purposes only. Always consult a professional
financial advisor before making personal financial decisions.
| Although the information displayed is believed to be accurate, no warranties or representations are made of any kind. |
| HOMELIFE SILVERCITY REALTY INC. |
|
|

Wally Islam
Real Estate Broker
Dir:
416-949-2626
Bus:
416-293-8500
Fax:
905-913-8585
| Book Showing | Email a Friend |
Jump To:
At a Glance:
| Type: | Freehold - Detached |
| Area: | Peel |
| Municipality: | Mississauga |
| Neighbourhood: | Malton |
| Style: | Bungalow-Raised |
| Tax: | $4,913.11 |
| Beds: | 3+2 |
| Baths: | 3 |
| Fireplace: | Y |
| Pool: | None |
Locatin Map:
Payment Calculator:
