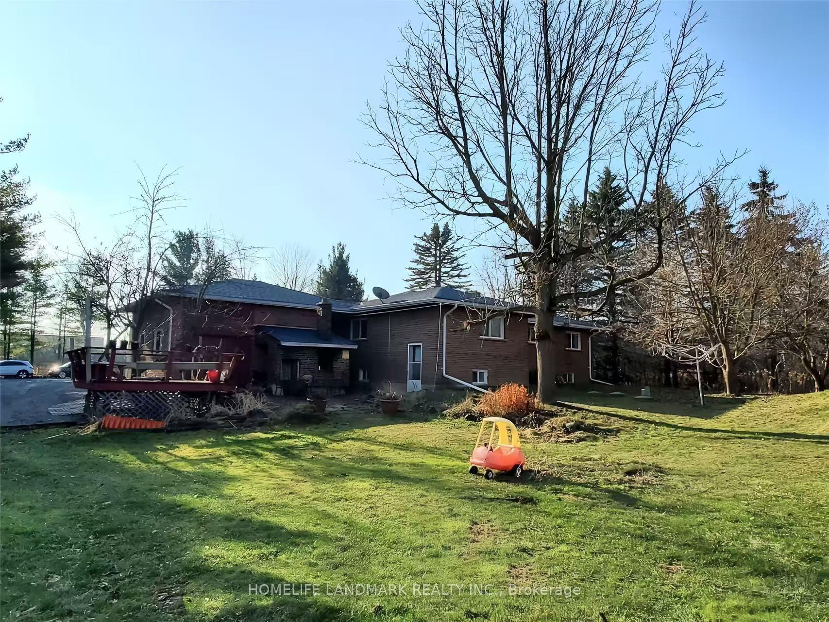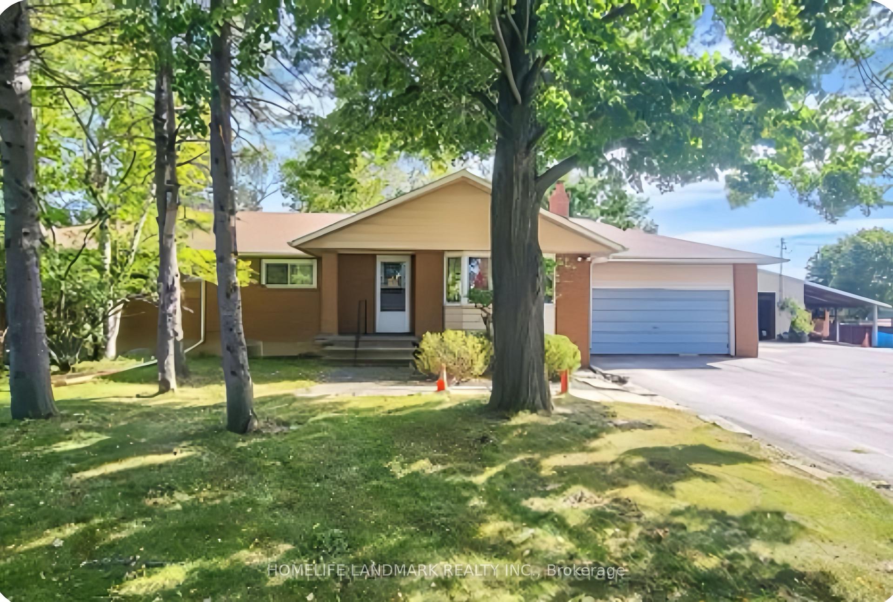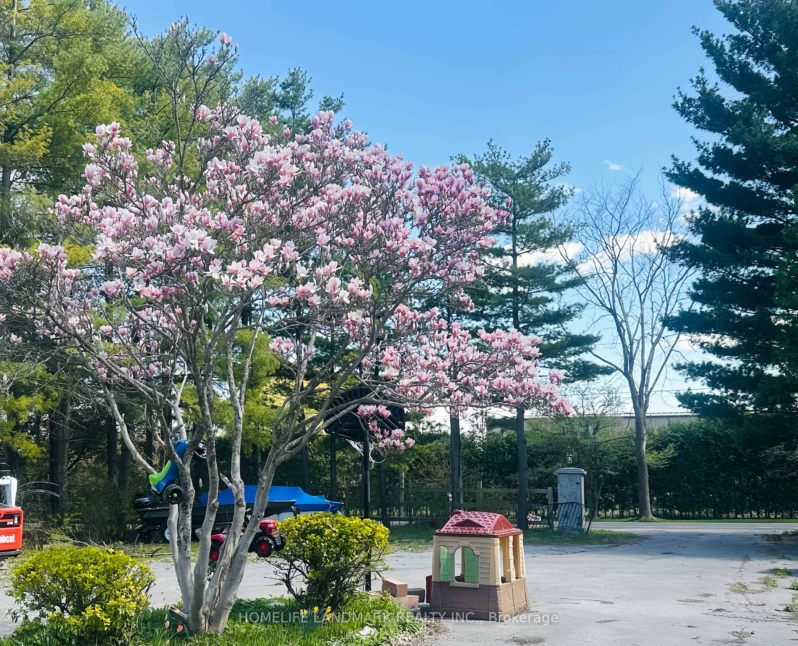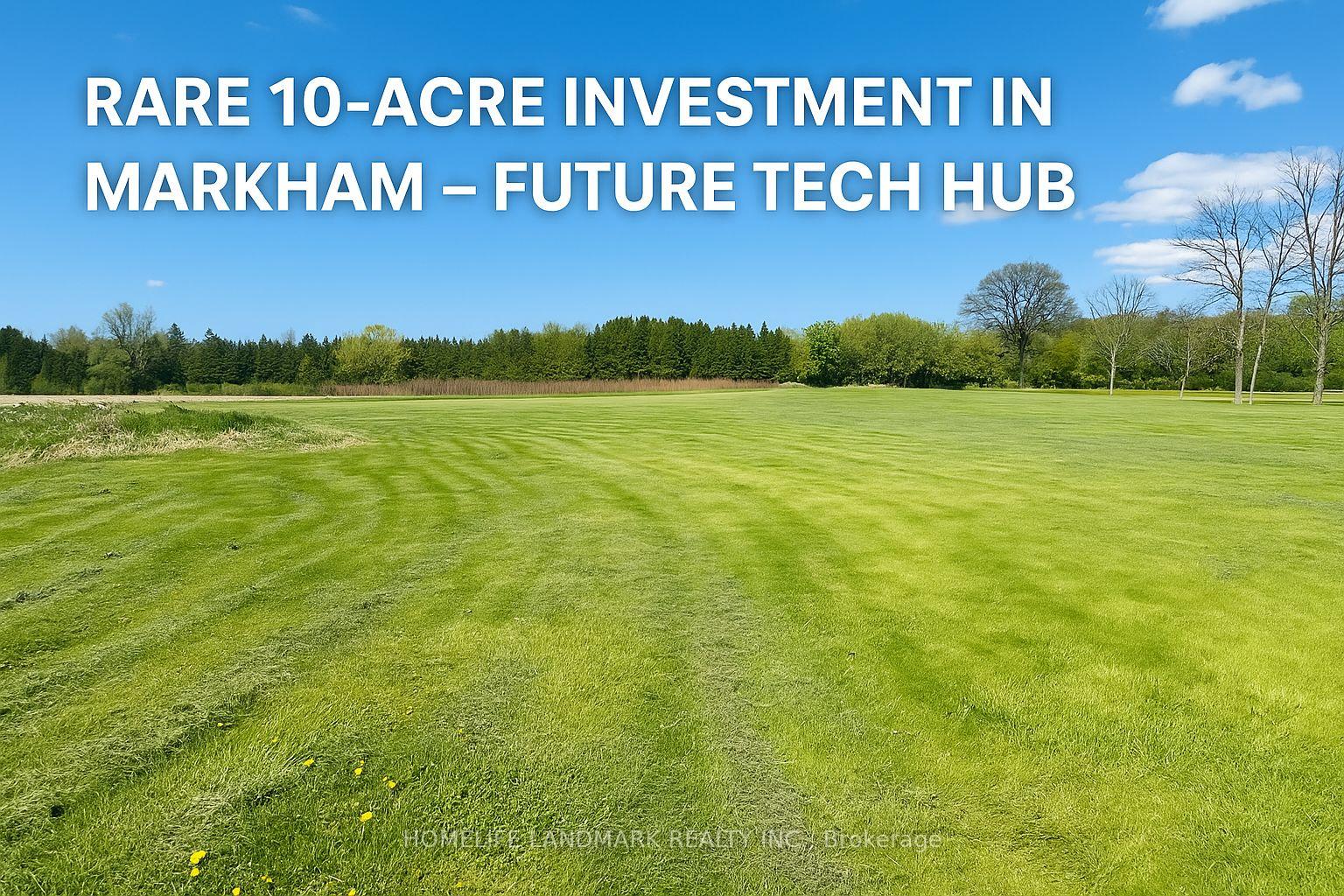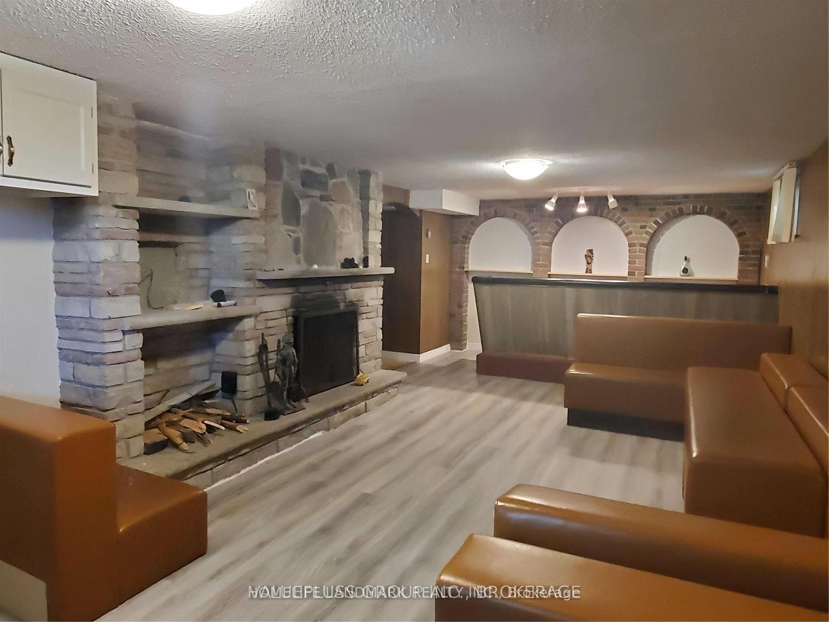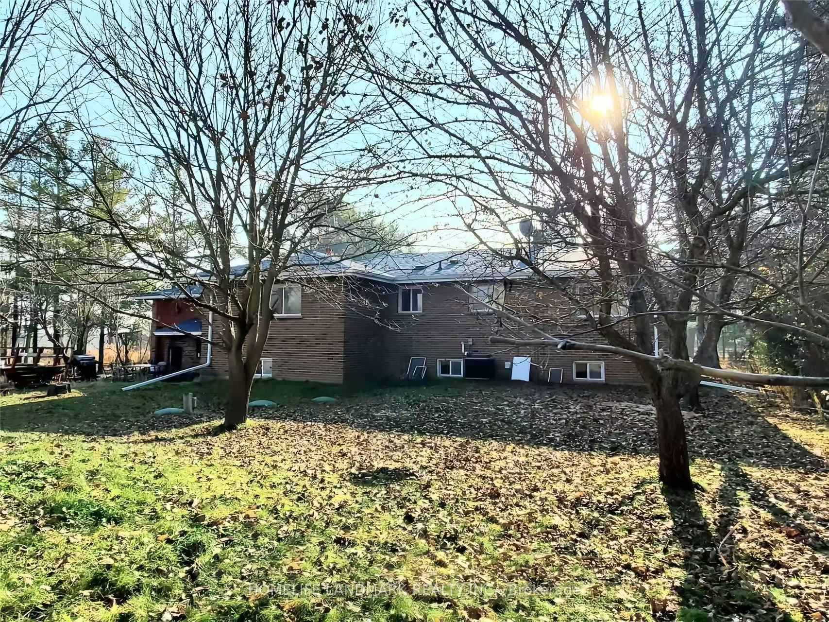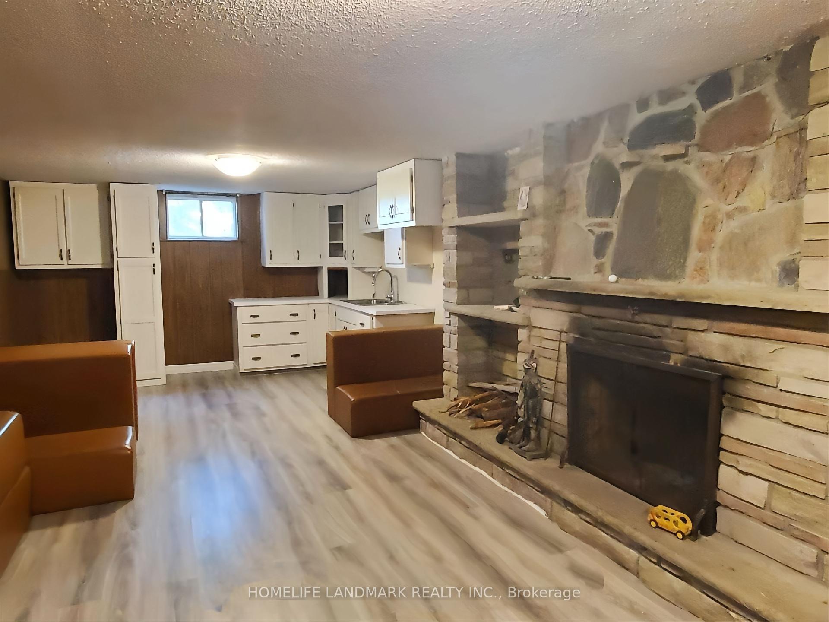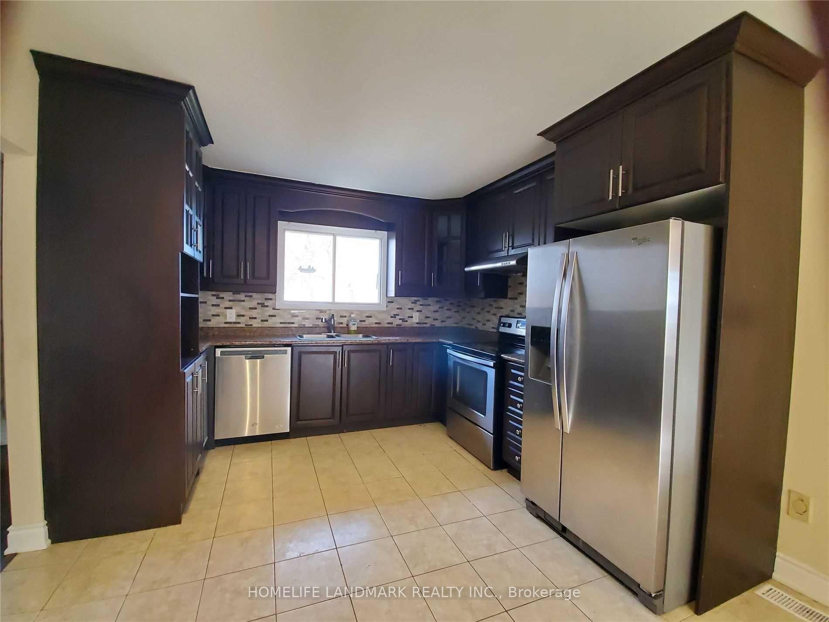$3,650,000
Available - For Sale
Listing ID: N12153966
5146 19th Aven , Markham, L6C 1M4, York
| Rare 10-Acre Investment Opportunity in Prime Markham!Surrounded by lands held by major developers and located near the Markham Secondary Plan and future 90-acre tech park. Minutes to Hwy 404/407/7, GO Train, and the planned highway ramp at 19th Ave.Flat, usable land with RR4 zoning ideal for long-term land banking or future development (buyer to verify).Includes a well-maintained bungalow with newer metal roof, kitchen, bath, HVAC, septic system, and hardwood floors. Features 2 fireplaces, separate entrance, 23+ car parking, 2 barns, and open countryside views. Finished basement with above-grade windows perfect for extended family or rental income potential. |
| Price | $3,650,000 |
| Taxes: | $4286.92 |
| Occupancy: | Owner |
| Address: | 5146 19th Aven , Markham, L6C 1M4, York |
| Acreage: | 10-24.99 |
| Directions/Cross Streets: | Mccowan/19th Ave |
| Rooms: | 6 |
| Rooms +: | 3 |
| Bedrooms: | 3 |
| Bedrooms +: | 1 |
| Family Room: | F |
| Basement: | Finished, Separate Ent |
| Level/Floor | Room | Length(ft) | Width(ft) | Descriptions | |
| Room 1 | Main | Living Ro | 16.7 | 13.61 | Hardwood Floor, Picture Window, Overlooks Garden |
| Room 2 | Main | Dining Ro | 14.3 | 10.66 | Hardwood Floor, Window, Overlooks Backyard |
| Room 3 | Main | Kitchen | 14.3 | 11.09 | Ceramic Floor, Eat-in Kitchen, Modern Kitchen |
| Room 4 | Main | Primary B | 13.22 | 12.82 | Hardwood Floor, W/W Closet, 3 Pc Ensuite |
| Room 5 | Main | Bedroom 2 | 9.18 | 8.27 | Hardwood Floor, Double Closet, Window |
| Room 6 | Main | Bedroom 3 | 13.15 | 11.74 | Hardwood Floor, Window |
| Room 7 | Lower | Bedroom 4 | 13.19 | 6 | Ceramic Floor, Above Grade Window |
| Room 8 | Lower | Recreatio | 31.75 | 13.05 | Ceramic Floor |
| Room 9 | Lower | Recreatio | 31.06 | 13.32 | Stone Fireplace, Wet Bar, Above Grade Window |
| Washroom Type | No. of Pieces | Level |
| Washroom Type 1 | 3 | Main |
| Washroom Type 2 | 3 | Basement |
| Washroom Type 3 | 0 | |
| Washroom Type 4 | 0 | |
| Washroom Type 5 | 0 |
| Total Area: | 0.00 |
| Property Type: | Detached |
| Style: | Bungalow-Raised |
| Exterior: | Brick |
| Garage Type: | Detached |
| (Parking/)Drive: | Private |
| Drive Parking Spaces: | 21 |
| Park #1 | |
| Parking Type: | Private |
| Park #2 | |
| Parking Type: | Private |
| Pool: | None |
| Other Structures: | Barn |
| Approximatly Square Footage: | 700-1100 |
| Property Features: | Golf, Hospital |
| CAC Included: | N |
| Water Included: | N |
| Cabel TV Included: | N |
| Common Elements Included: | N |
| Heat Included: | N |
| Parking Included: | N |
| Condo Tax Included: | N |
| Building Insurance Included: | N |
| Fireplace/Stove: | Y |
| Heat Type: | Forced Air |
| Central Air Conditioning: | Central Air |
| Central Vac: | N |
| Laundry Level: | Syste |
| Ensuite Laundry: | F |
| Sewers: | Septic |
$
%
Years
This calculator is for demonstration purposes only. Always consult a professional
financial advisor before making personal financial decisions.
| Although the information displayed is believed to be accurate, no warranties or representations are made of any kind. |
| HOMELIFE LANDMARK REALTY INC. |
|
|

Wally Islam
Real Estate Broker
Dir:
416-949-2626
Bus:
416-293-8500
Fax:
905-913-8585
| Book Showing | Email a Friend |
Jump To:
At a Glance:
| Type: | Freehold - Detached |
| Area: | York |
| Municipality: | Markham |
| Neighbourhood: | Rural Markham |
| Style: | Bungalow-Raised |
| Tax: | $4,286.92 |
| Beds: | 3+1 |
| Baths: | 3 |
| Fireplace: | Y |
| Pool: | None |
Locatin Map:
Payment Calculator:
