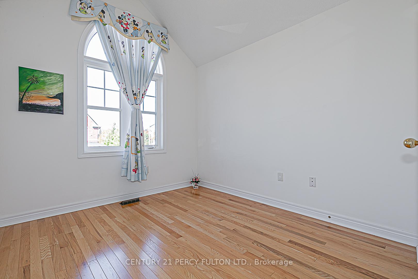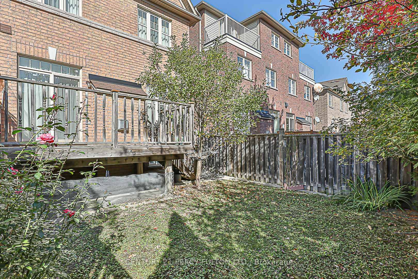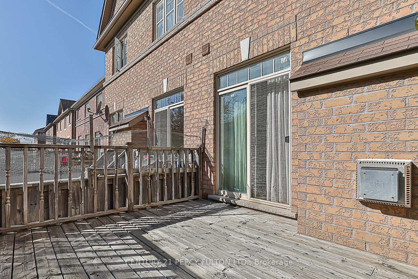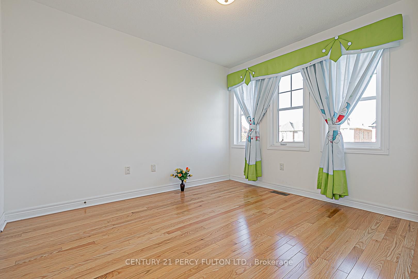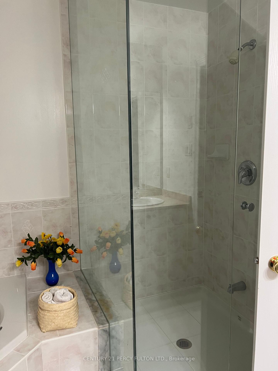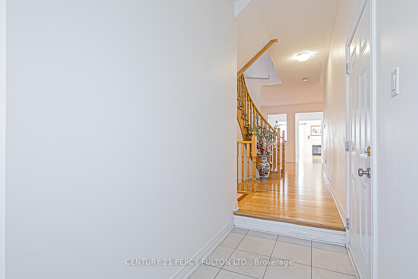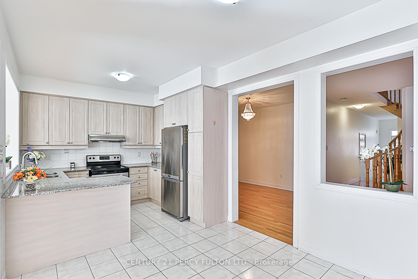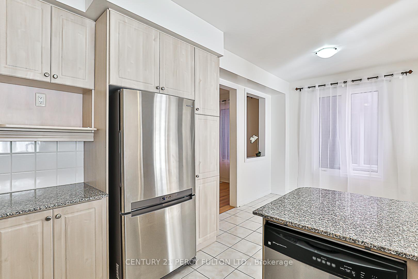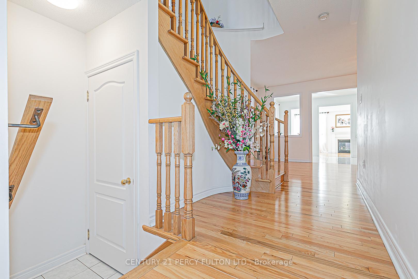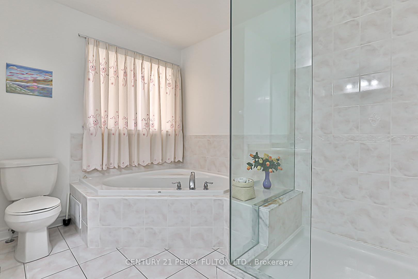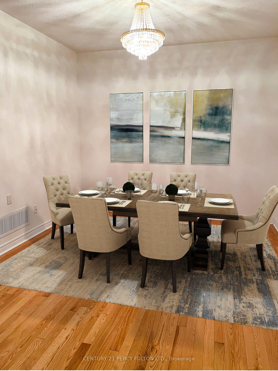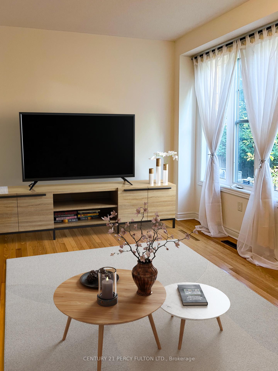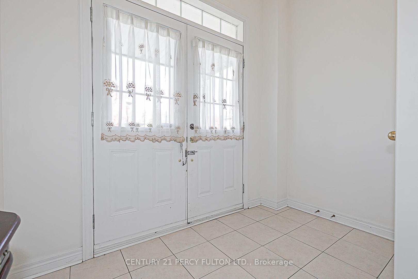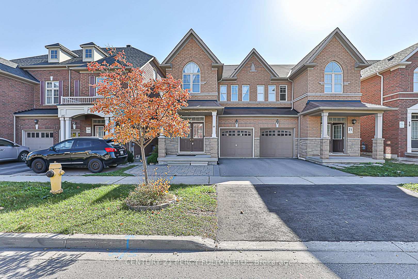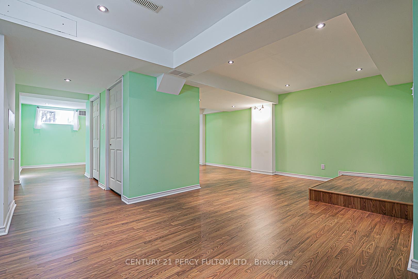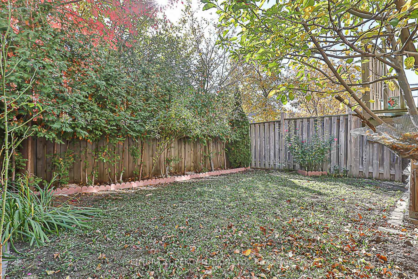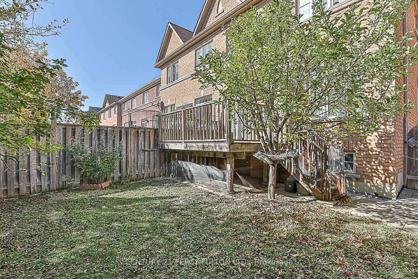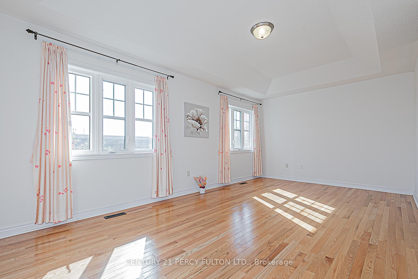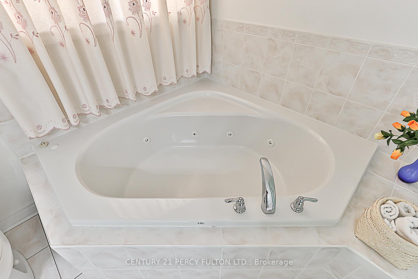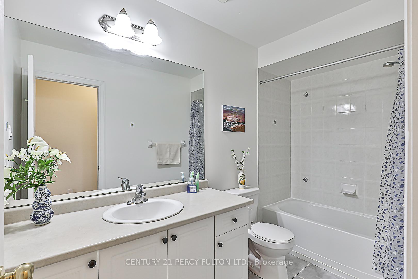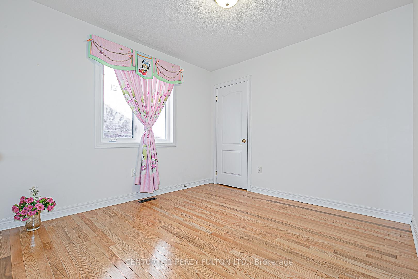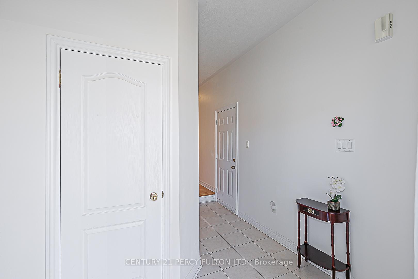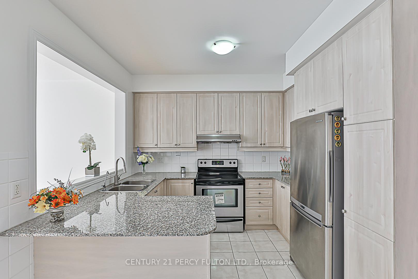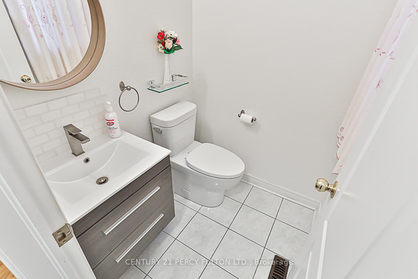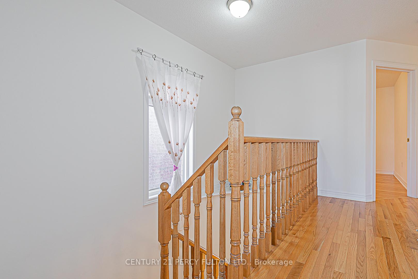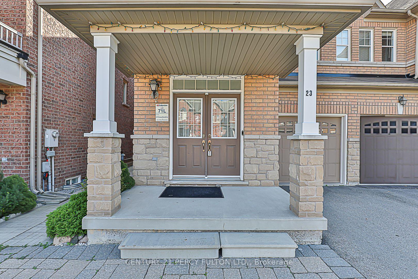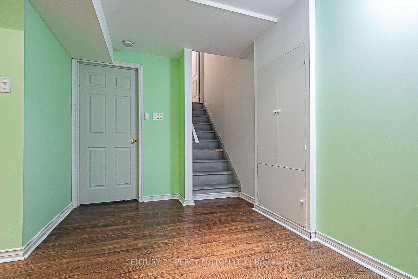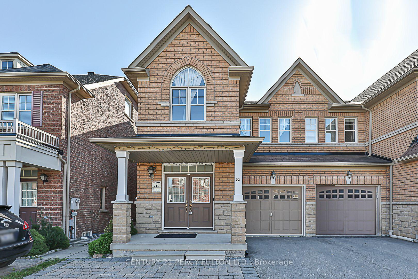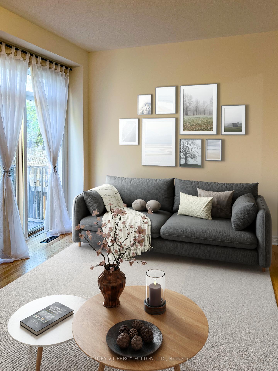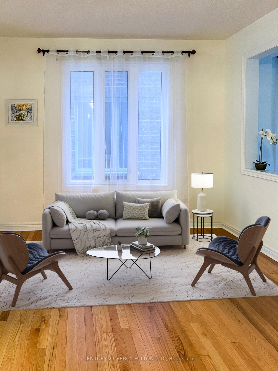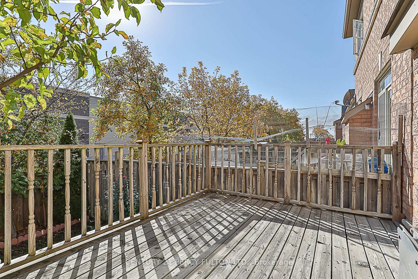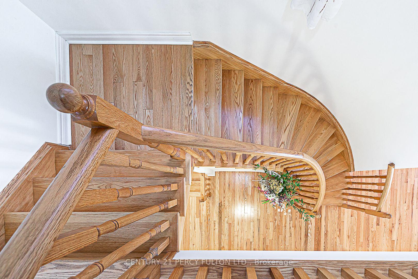$1,490,000
Available - For Sale
Listing ID: N12150090
23 Princess Diana Driv , Markham, L6C 0G8, York
| Beautiful spacious 4 bedroom home in demanded Cathedraltown area, close to everything, Hwy 404, shopping, Public transit. lots of pot light, Finished Basement. 2062 sqft. Upgraded stone front , with one extra parking, Double door Entrance , 9 foot Ceiling, hardwood floor thru out, Direct access to Garage, Upgraded kitchen Cabinet with Granite Counter. Large deck at Backyard, nice flower trees **EXTRAS** Upgraded granite counter top, Jacuzzi Bath and Frameless Shower stall in Master bedroom, Stainless Steel Fridge, stove and dishwater, Exhaust Fan. |
| Price | $1,490,000 |
| Taxes: | $5293.56 |
| Occupancy: | Owner |
| Address: | 23 Princess Diana Driv , Markham, L6C 0G8, York |
| Directions/Cross Streets: | Woodbine/Major Mac |
| Rooms: | 9 |
| Bedrooms: | 4 |
| Bedrooms +: | 0 |
| Family Room: | T |
| Basement: | Finished |
| Level/Floor | Room | Length(ft) | Width(ft) | Descriptions | |
| Room 1 | Main | Living Ro | 18.96 | 10.59 | Hardwood Floor, Combined w/Dining, Window |
| Room 2 | Main | Dining Ro | 18.96 | 10.59 | Hardwood Floor, Combined w/Living |
| Room 3 | Main | Kitchen | 10 | 8.99 | Ceramic Floor, Open Concept, Granite Counters |
| Room 4 | Main | Breakfast | 10 | 10 | Ceramic Floor, Window |
| Room 5 | Main | Family Ro | 18.99 | 10.59 | Hardwood Floor, Fireplace, W/O To Deck |
| Room 6 | Second | Primary B | 18.99 | 11.02 | Hardwood Floor, 5 Pc Ensuite, Walk-In Closet(s) |
| Room 7 | Second | Bedroom 2 | 11.02 | 9.81 | Hardwood Floor, 4 Pc Bath, Window |
| Room 8 | Second | Bedroom 3 | 10.63 | 9.02 | Hardwood Floor, Closet, Window |
| Room 9 | Second | Bedroom 4 | 10 | 9.02 | Hardwood Floor, Closet, Window |
| Washroom Type | No. of Pieces | Level |
| Washroom Type 1 | 5 | Second |
| Washroom Type 2 | 4 | Second |
| Washroom Type 3 | 2 | Flat |
| Washroom Type 4 | 0 | |
| Washroom Type 5 | 0 |
| Total Area: | 0.00 |
| Property Type: | Semi-Detached |
| Style: | 2-Storey |
| Exterior: | Brick |
| Garage Type: | Attached |
| (Parking/)Drive: | Private |
| Drive Parking Spaces: | 2 |
| Park #1 | |
| Parking Type: | Private |
| Park #2 | |
| Parking Type: | Private |
| Pool: | None |
| Approximatly Square Footage: | 2000-2500 |
| CAC Included: | N |
| Water Included: | N |
| Cabel TV Included: | N |
| Common Elements Included: | N |
| Heat Included: | N |
| Parking Included: | N |
| Condo Tax Included: | N |
| Building Insurance Included: | N |
| Fireplace/Stove: | Y |
| Heat Type: | Forced Air |
| Central Air Conditioning: | Central Air |
| Central Vac: | N |
| Laundry Level: | Syste |
| Ensuite Laundry: | F |
| Sewers: | Sewer |
| Utilities-Hydro: | Y |
$
%
Years
This calculator is for demonstration purposes only. Always consult a professional
financial advisor before making personal financial decisions.
| Although the information displayed is believed to be accurate, no warranties or representations are made of any kind. |
| CENTURY 21 PERCY FULTON LTD. |
|
|

Wally Islam
Real Estate Broker
Dir:
416-949-2626
Bus:
416-293-8500
Fax:
905-913-8585
| Virtual Tour | Book Showing | Email a Friend |
Jump To:
At a Glance:
| Type: | Freehold - Semi-Detached |
| Area: | York |
| Municipality: | Markham |
| Neighbourhood: | Cathedraltown |
| Style: | 2-Storey |
| Tax: | $5,293.56 |
| Beds: | 4 |
| Baths: | 3 |
| Fireplace: | Y |
| Pool: | None |
Locatin Map:
Payment Calculator:
