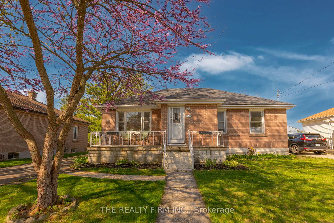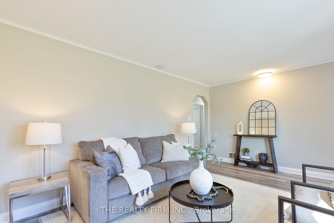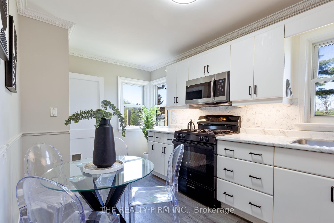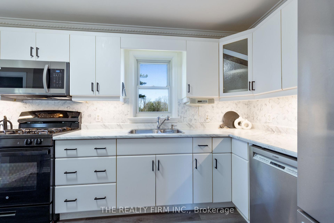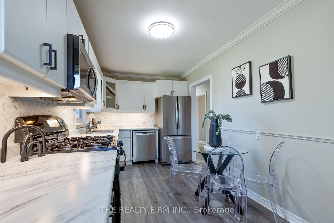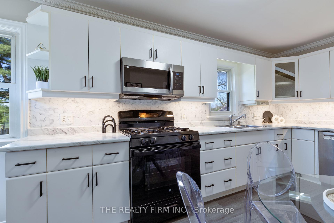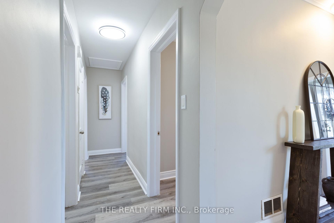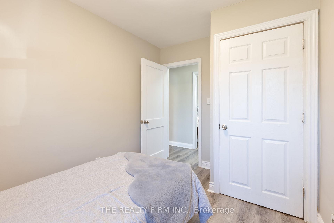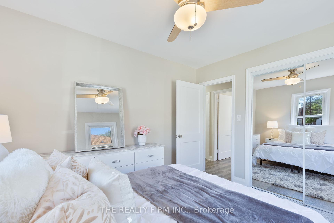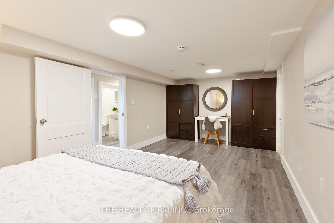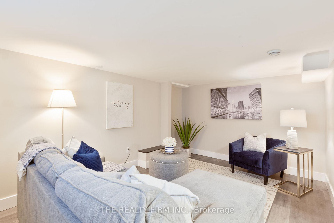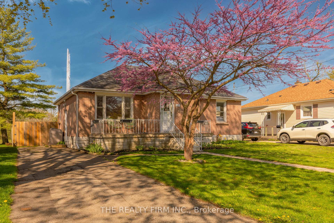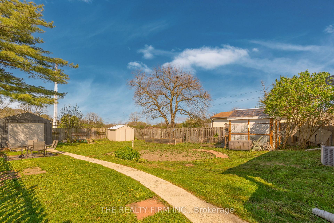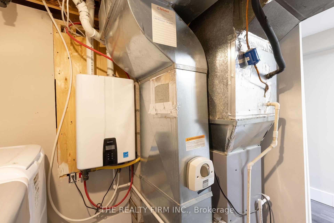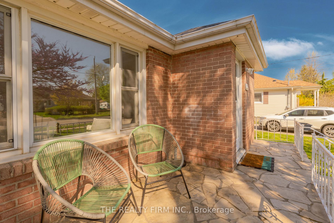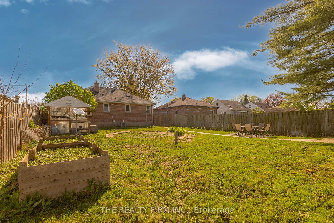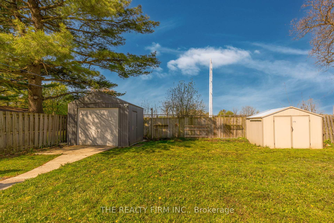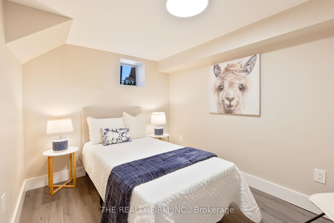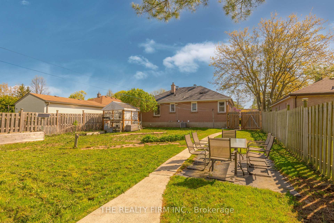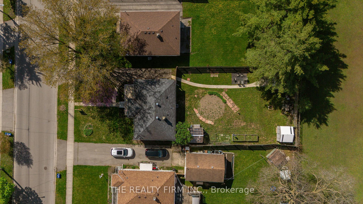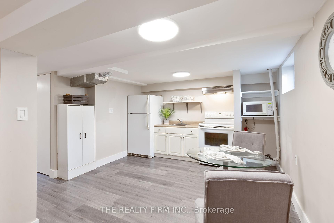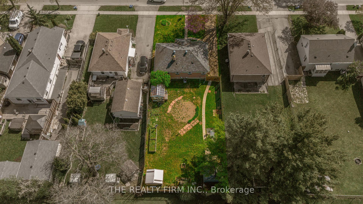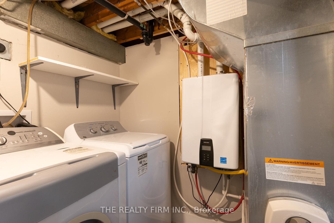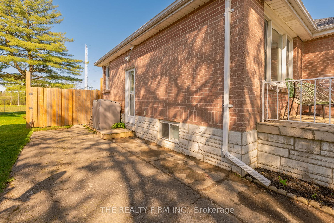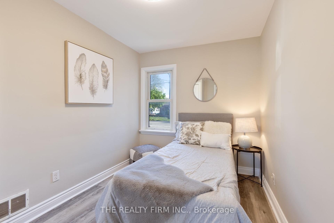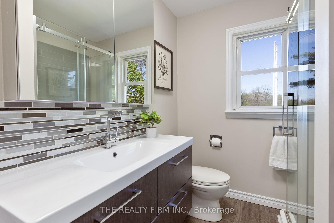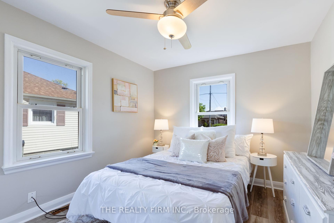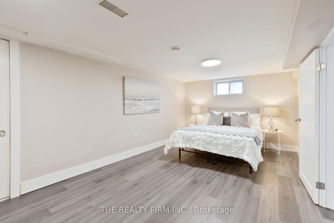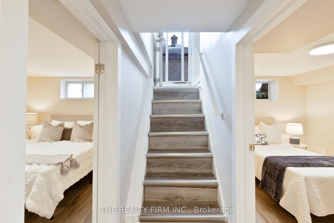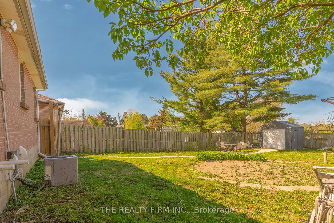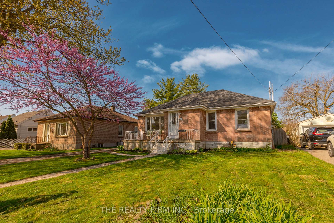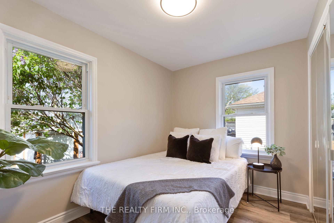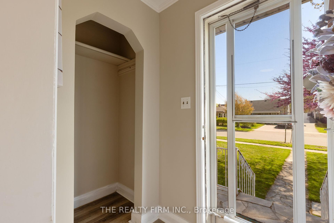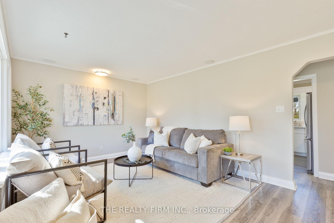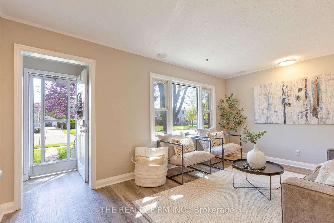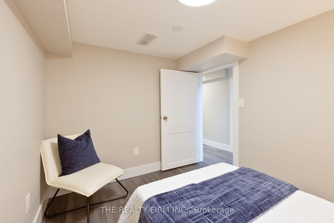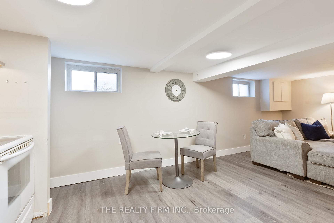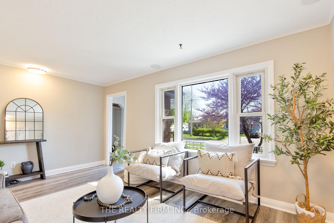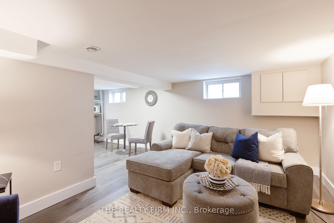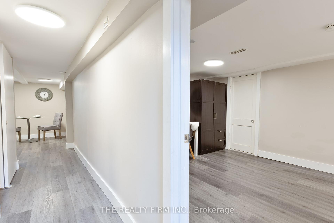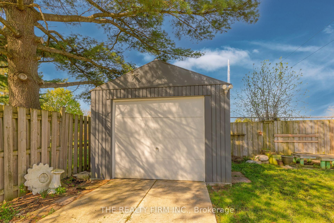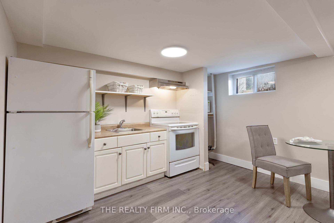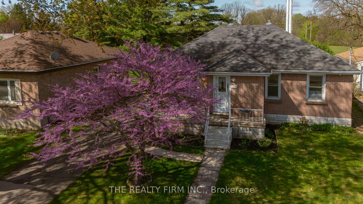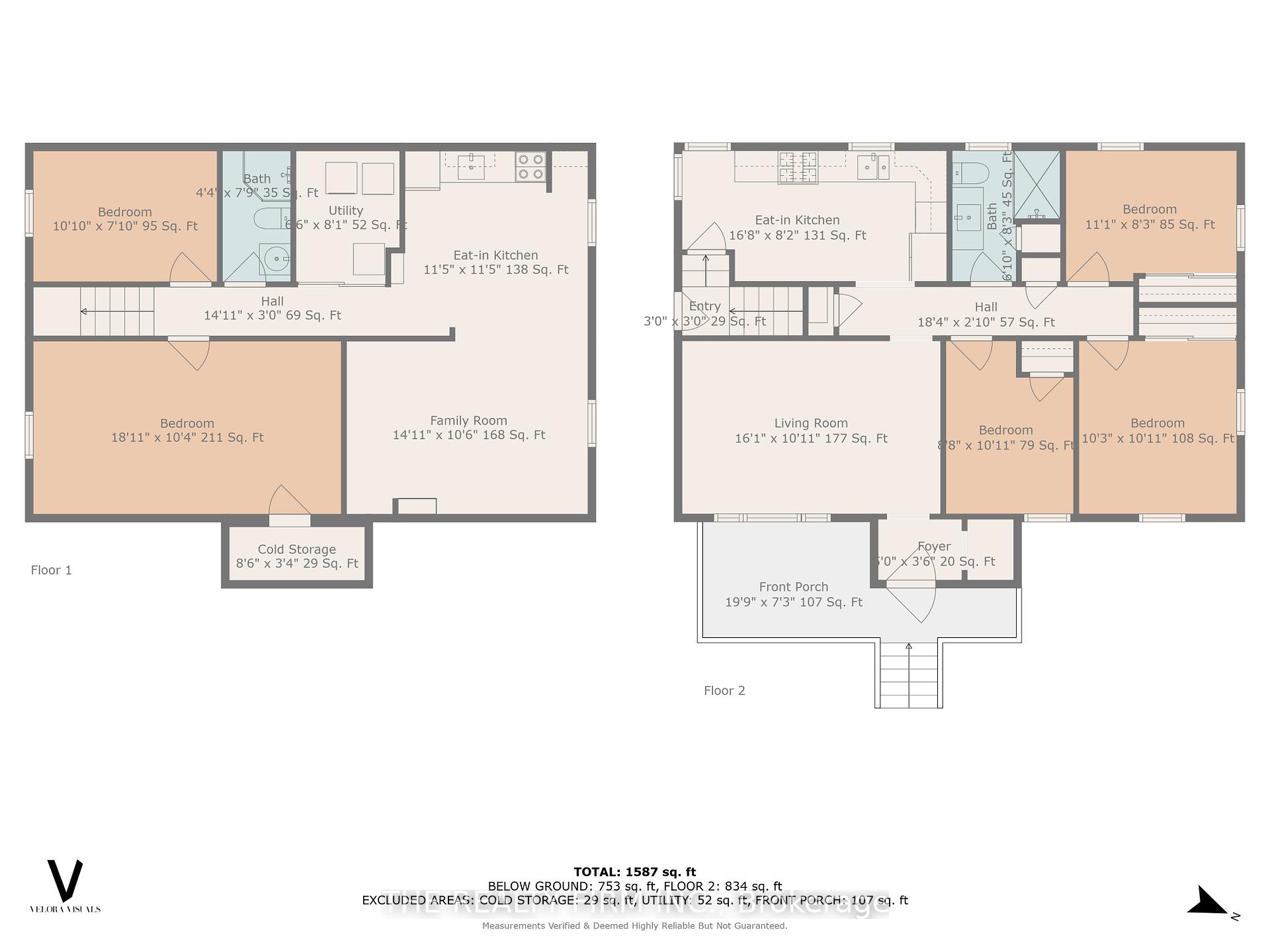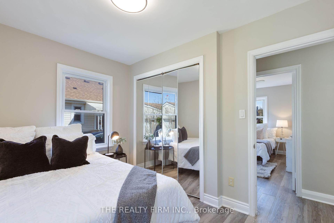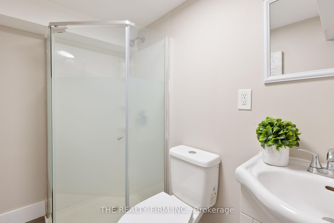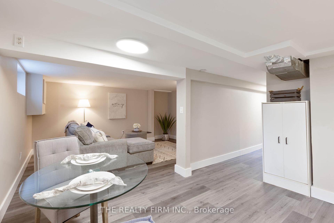$589,000
Available - For Sale
Listing ID: X12133658
227 Vancouver Stre , London East, N5W 4R9, Middlesex
| Attention first time home buyers and investors! IN-LAW SUITE! Welcome to 227 Vancouver Street, a beautifully renovated, all-brick home situated on a generous 140-foot deep lot. This versatile property offers 3+2 bedrooms, 2 full bathrooms, and a fully finished in-law suite with a separate entrance. The main level features stylish luxury vinyl plank flooring throughout, three sizeable bedrooms, and a modern 3-piece bathroom with a walk-in shower. The L-shaped kitchen at the rear boasts a gas stove, ample cabinetry, a trendy backsplash, and a cozy breakfast area to dine. The lower level, with its own private entrance, offers exceptional space with two additional bedrooms, a second 3-piece bathroom with walk-in shower, and an open-concept kitchen, living, and dining area - perfect for extended family or rental potential! Outside, the fully fenced backyard includes two spacious sheds and plenty of lawn space for kids or pets to play. Complete with 3 parking spaces, this property is located in a family-friendly neighbourhood close to parks, schools, shopping, transit, and more! Major updates include a newer furnace and A/C (approx. 2020) and roof (approx. 2017) |
| Price | $589,000 |
| Taxes: | $2579.93 |
| Occupancy: | Vacant |
| Address: | 227 Vancouver Stre , London East, N5W 4R9, Middlesex |
| Acreage: | < .50 |
| Directions/Cross Streets: | TRAFALGAR |
| Rooms: | 6 |
| Rooms +: | 6 |
| Bedrooms: | 3 |
| Bedrooms +: | 2 |
| Family Room: | T |
| Basement: | Finished, Separate Ent |
| Level/Floor | Room | Length(ft) | Width(ft) | Descriptions | |
| Room 1 | Main | Foyer | 5.9 | 3.58 | Vinyl Floor |
| Room 2 | Main | Living Ro | 16.07 | 10.1 | Vinyl Floor, Bay Window, Built-in Speakers |
| Room 3 | Main | Kitchen | 16.79 | 8.17 | Vinyl Floor |
| Room 4 | Main | Bedroom | 11.09 | 8.27 | Vinyl Floor |
| Room 5 | Main | Bedroom | 8.79 | 10.1 | Vinyl Floor |
| Room 6 | Main | Primary B | 10.27 | 10.1 | Vinyl Floor |
| Room 7 | Main | Bathroom | 6.07 | 8.27 | 3 Pc Bath, Vinyl Floor |
| Room 8 | Basement | Living Ro | 14.1 | 10.59 | Vinyl Floor |
| Room 9 | Basement | Kitchen | 11.48 | 11.48 | Combined w/Dining, Vinyl Floor |
| Room 10 | Basement | Bedroom | 18.07 | 10.36 | Vinyl Floor |
| Room 11 | Basement | Bedroom | 10.07 | 7.08 | Vinyl Floor |
| Room 12 | Basement | Bathroom | 6.56 | 4.26 | 3 Pc Bath, Vinyl Floor |
| Room 13 | Basement | Laundry | 8.07 | 6.59 |
| Washroom Type | No. of Pieces | Level |
| Washroom Type 1 | 3 | Main |
| Washroom Type 2 | 3 | Lower |
| Washroom Type 3 | 0 | |
| Washroom Type 4 | 0 | |
| Washroom Type 5 | 0 |
| Total Area: | 0.00 |
| Property Type: | Detached |
| Style: | Bungalow |
| Exterior: | Brick |
| Garage Type: | None |
| (Parking/)Drive: | Private |
| Drive Parking Spaces: | 3 |
| Park #1 | |
| Parking Type: | Private |
| Park #2 | |
| Parking Type: | Private |
| Pool: | None |
| Other Structures: | Shed, Workshop |
| Approximatly Square Footage: | 700-1100 |
| Property Features: | School, Rec./Commun.Centre |
| CAC Included: | N |
| Water Included: | N |
| Cabel TV Included: | N |
| Common Elements Included: | N |
| Heat Included: | N |
| Parking Included: | N |
| Condo Tax Included: | N |
| Building Insurance Included: | N |
| Fireplace/Stove: | N |
| Heat Type: | Forced Air |
| Central Air Conditioning: | Central Air |
| Central Vac: | N |
| Laundry Level: | Syste |
| Ensuite Laundry: | F |
| Sewers: | Sewer |
$
%
Years
This calculator is for demonstration purposes only. Always consult a professional
financial advisor before making personal financial decisions.
| Although the information displayed is believed to be accurate, no warranties or representations are made of any kind. |
| THE REALTY FIRM INC. |
|
|

Wally Islam
Real Estate Broker
Dir:
416-949-2626
Bus:
416-293-8500
Fax:
905-913-8585
| Book Showing | Email a Friend |
Jump To:
At a Glance:
| Type: | Freehold - Detached |
| Area: | Middlesex |
| Municipality: | London East |
| Neighbourhood: | East H |
| Style: | Bungalow |
| Tax: | $2,579.93 |
| Beds: | 3+2 |
| Baths: | 2 |
| Fireplace: | N |
| Pool: | None |
Locatin Map:
Payment Calculator:
