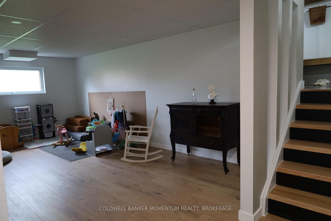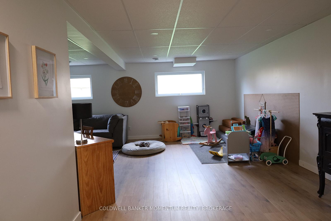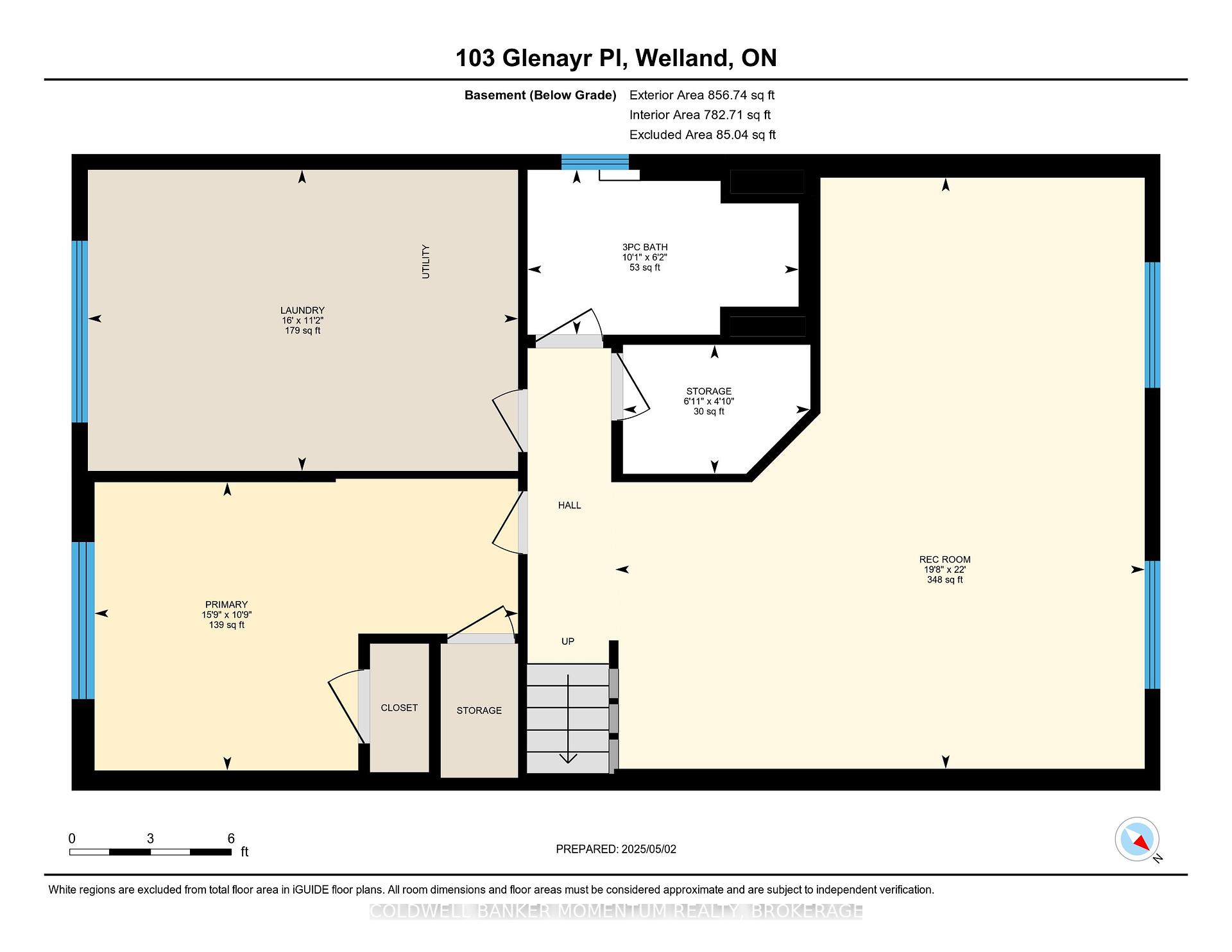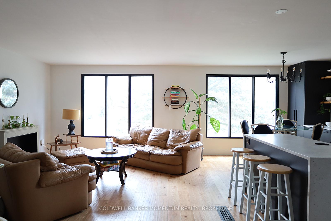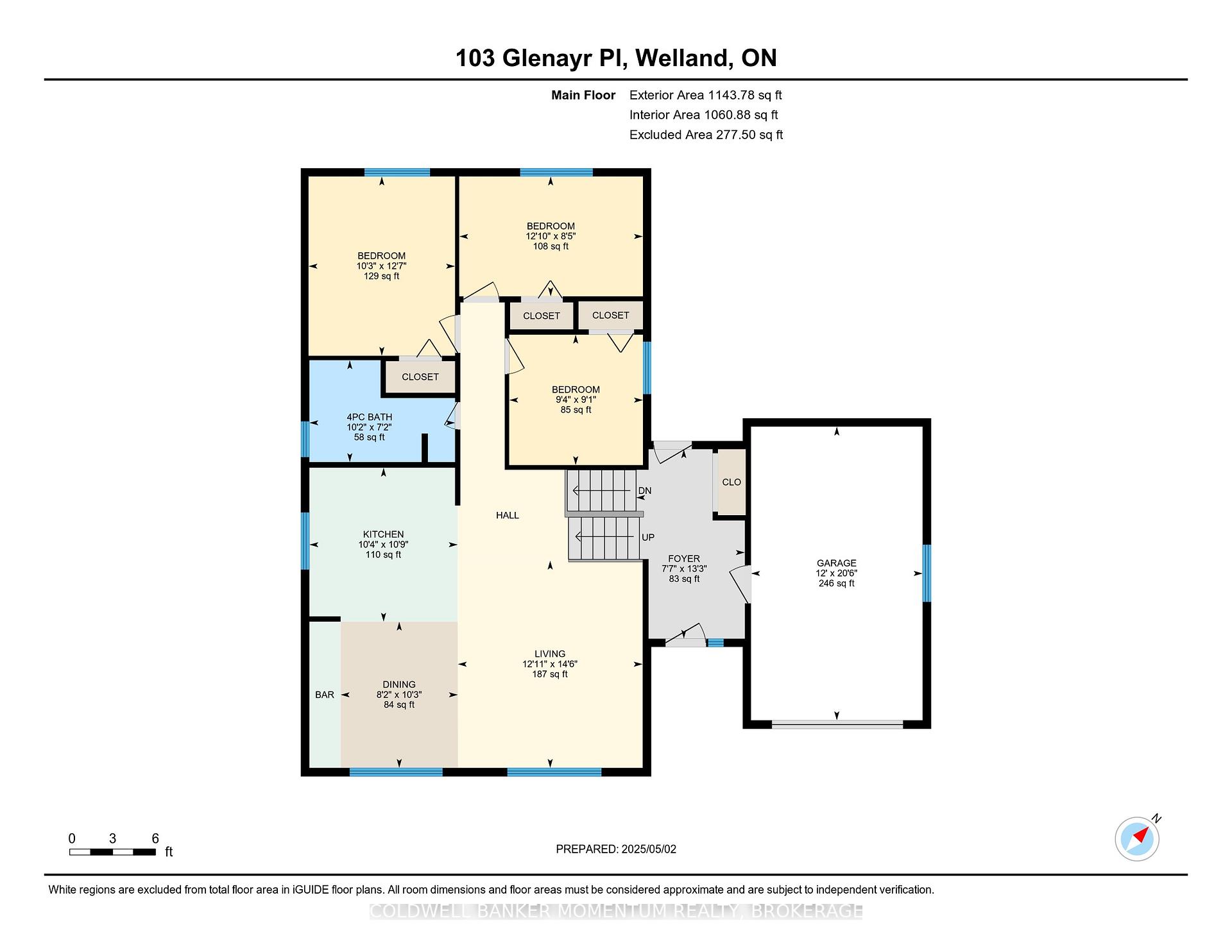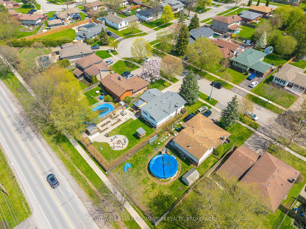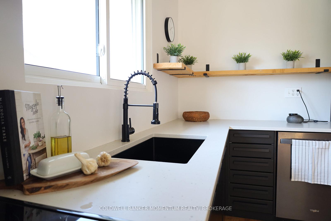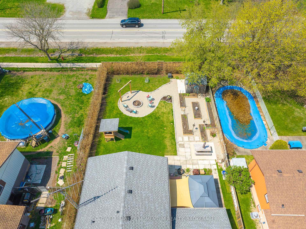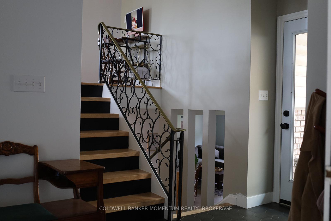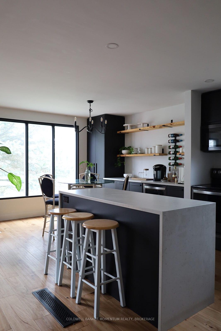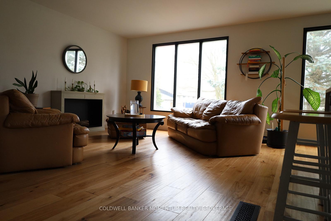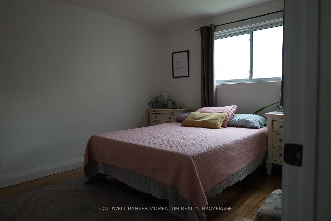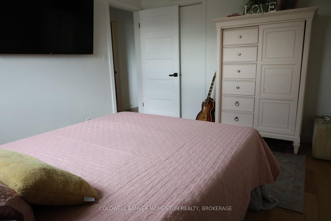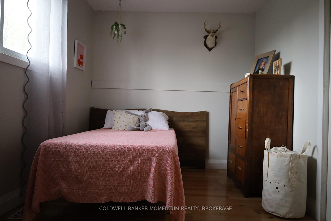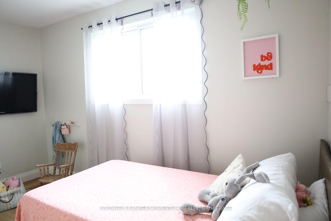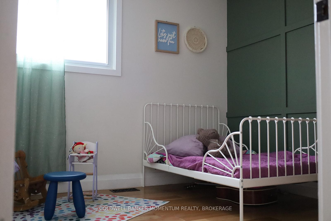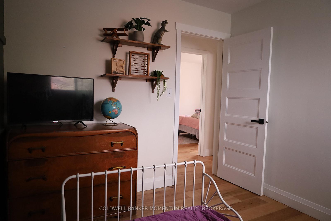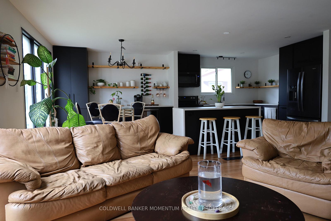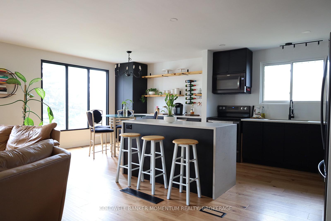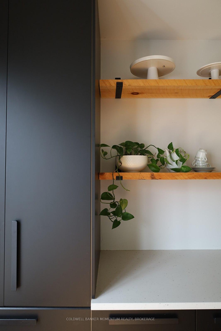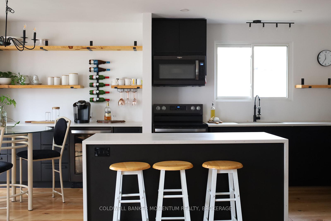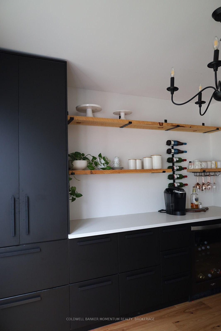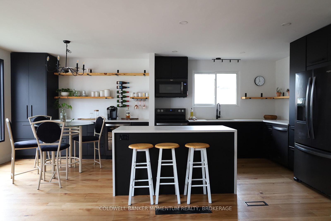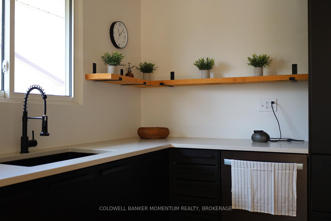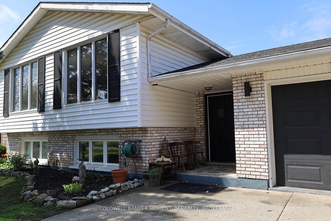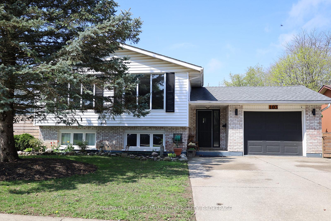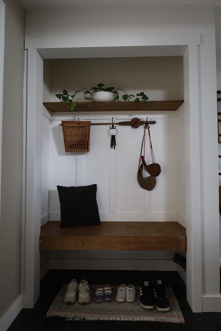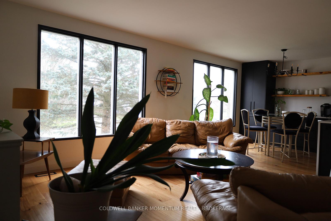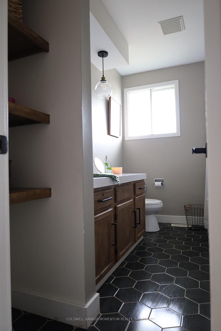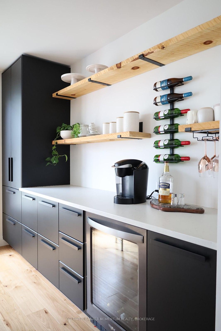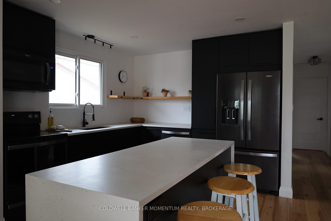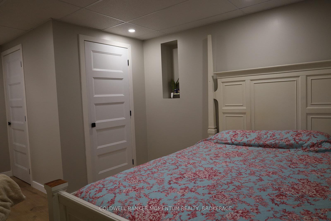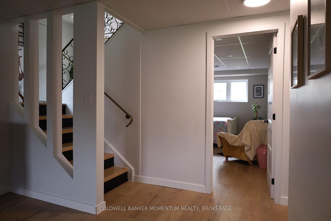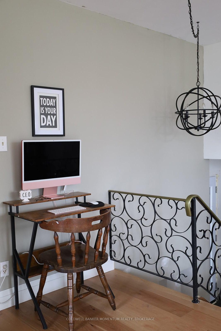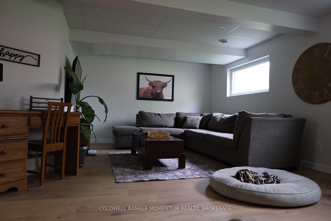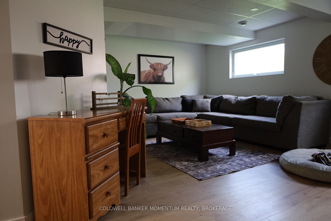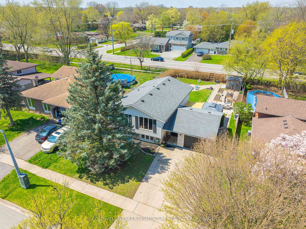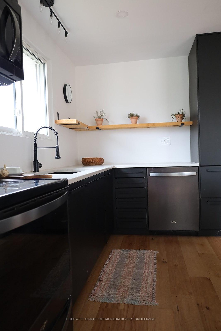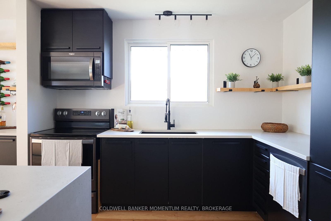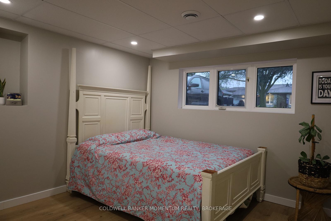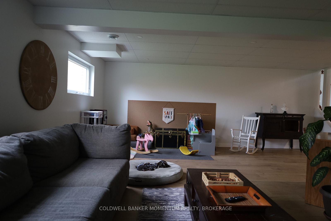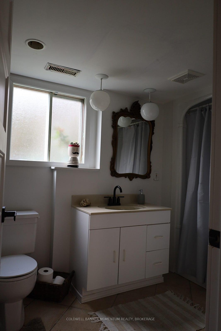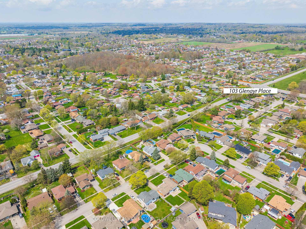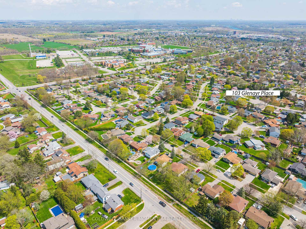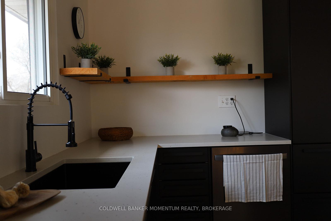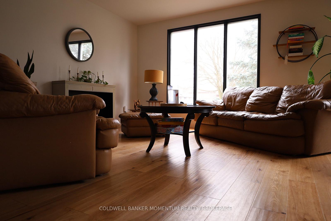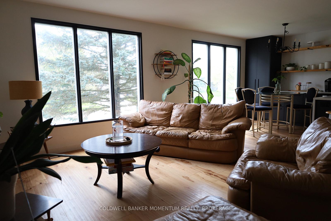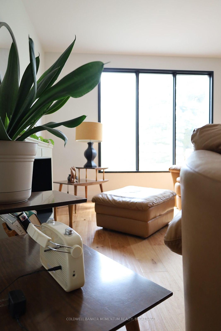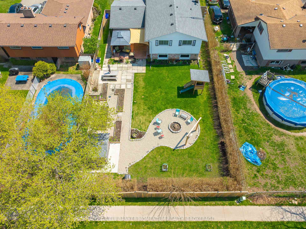$769,900
Available - For Sale
Listing ID: X12121728
103 Glenayr Plac , Welland, L3C 3M6, Niagara
| Tucked into Wellands sought-after north end, this 3+1 bedroom, 2-bath home has been thoughtfully updated from top to bottom. Step inside and you're greeted by an open-concept living area that flows effortlessly into a beautifully redesigned kitchen. Black cabinetry, wood shelving, and clean lines set the tone for everyday moments and effortless entertaining. Downstairs, the finished basement adds a full extra level of living space, perfect for movie nights, a home office, or space for teens or guests. Out back, the spacious yard is ready for you to dig in, literally. The garden beds are prepped and waiting for spring planting, and theres plenty of room for kids to run or host summer barbecues. This home was more than a renovation project, it was a family's creative vision, brought to life with care and purpose. Now it's ready for a new chapter. |
| Price | $769,900 |
| Taxes: | $3770.00 |
| Assessment Year: | 2024 |
| Occupancy: | Owner |
| Address: | 103 Glenayr Plac , Welland, L3C 3M6, Niagara |
| Directions/Cross Streets: | Woodlawn Rd & First Ave |
| Rooms: | 10 |
| Bedrooms: | 3 |
| Bedrooms +: | 1 |
| Family Room: | T |
| Basement: | Finished, Full |
| Level/Floor | Room | Length(ft) | Width(ft) | Descriptions | |
| Room 1 | Main | Living Ro | 12.89 | 14.5 | |
| Room 2 | Main | Kitchen | 10.4 | 10.79 | |
| Room 3 | Main | Dining Ro | 8.2 | 10.2 | |
| Room 4 | Main | Foyer | 7.61 | 13.28 | |
| Room 5 | Main | Bedroom | 12.89 | 8.4 | |
| Room 6 | Main | Bedroom 2 | 9.41 | 9.09 | |
| Room 7 | Main | Bedroom 3 | 10.2 | 12.5 | |
| Room 8 | Main | Bathroom | 10.2 | 7.08 | |
| Room 9 | Basement | Recreatio | 22.01 | 19.68 | |
| Room 10 | Basement | Bedroom 4 | 10.69 | 15.71 | |
| Room 11 | Basement | Bathroom | 6.1 | 10.1 | |
| Room 12 | Basement | Laundry | 11.18 | 16.01 | |
| Room 13 | Basement | Other | 4.79 | 6.89 |
| Washroom Type | No. of Pieces | Level |
| Washroom Type 1 | 3 | |
| Washroom Type 2 | 0 | |
| Washroom Type 3 | 0 | |
| Washroom Type 4 | 0 | |
| Washroom Type 5 | 0 |
| Total Area: | 0.00 |
| Property Type: | Detached |
| Style: | Sidesplit |
| Exterior: | Brick, Vinyl Siding |
| Garage Type: | Attached |
| Drive Parking Spaces: | 3 |
| Pool: | None |
| Approximatly Square Footage: | 1100-1500 |
| CAC Included: | N |
| Water Included: | N |
| Cabel TV Included: | N |
| Common Elements Included: | N |
| Heat Included: | N |
| Parking Included: | N |
| Condo Tax Included: | N |
| Building Insurance Included: | N |
| Fireplace/Stove: | N |
| Heat Type: | Forced Air |
| Central Air Conditioning: | Central Air |
| Central Vac: | N |
| Laundry Level: | Syste |
| Ensuite Laundry: | F |
| Sewers: | Sewer |
$
%
Years
This calculator is for demonstration purposes only. Always consult a professional
financial advisor before making personal financial decisions.
| Although the information displayed is believed to be accurate, no warranties or representations are made of any kind. |
| COLDWELL BANKER MOMENTUM REALTY, BROKERAGE |
|
|

Wally Islam
Real Estate Broker
Dir:
416-949-2626
Bus:
416-293-8500
Fax:
905-913-8585
| Book Showing | Email a Friend |
Jump To:
At a Glance:
| Type: | Freehold - Detached |
| Area: | Niagara |
| Municipality: | Welland |
| Neighbourhood: | 767 - N. Welland |
| Style: | Sidesplit |
| Tax: | $3,770 |
| Beds: | 3+1 |
| Baths: | 2 |
| Fireplace: | N |
| Pool: | None |
Locatin Map:
Payment Calculator:
