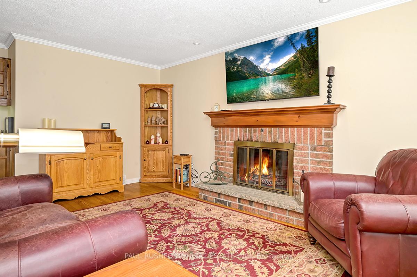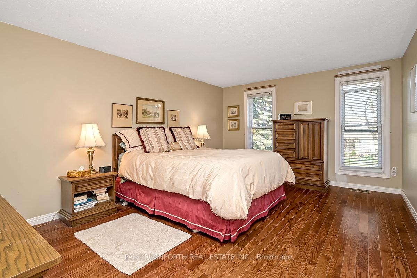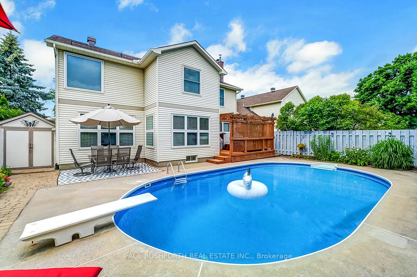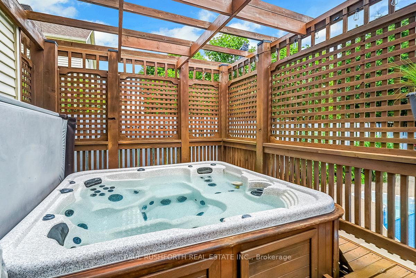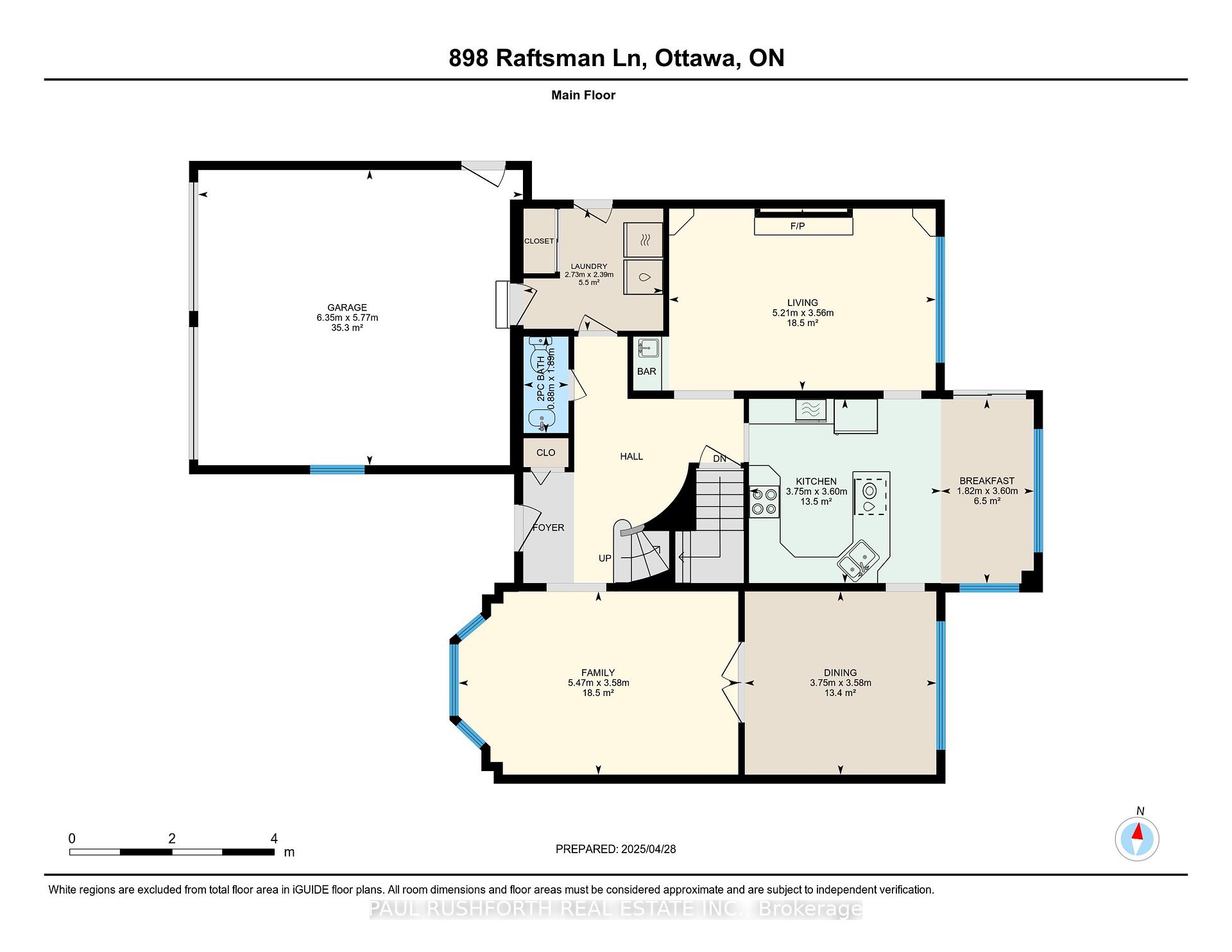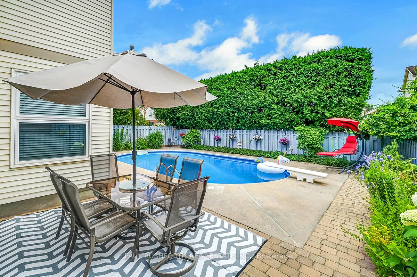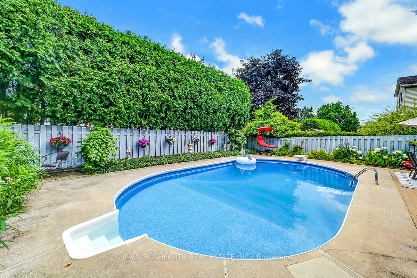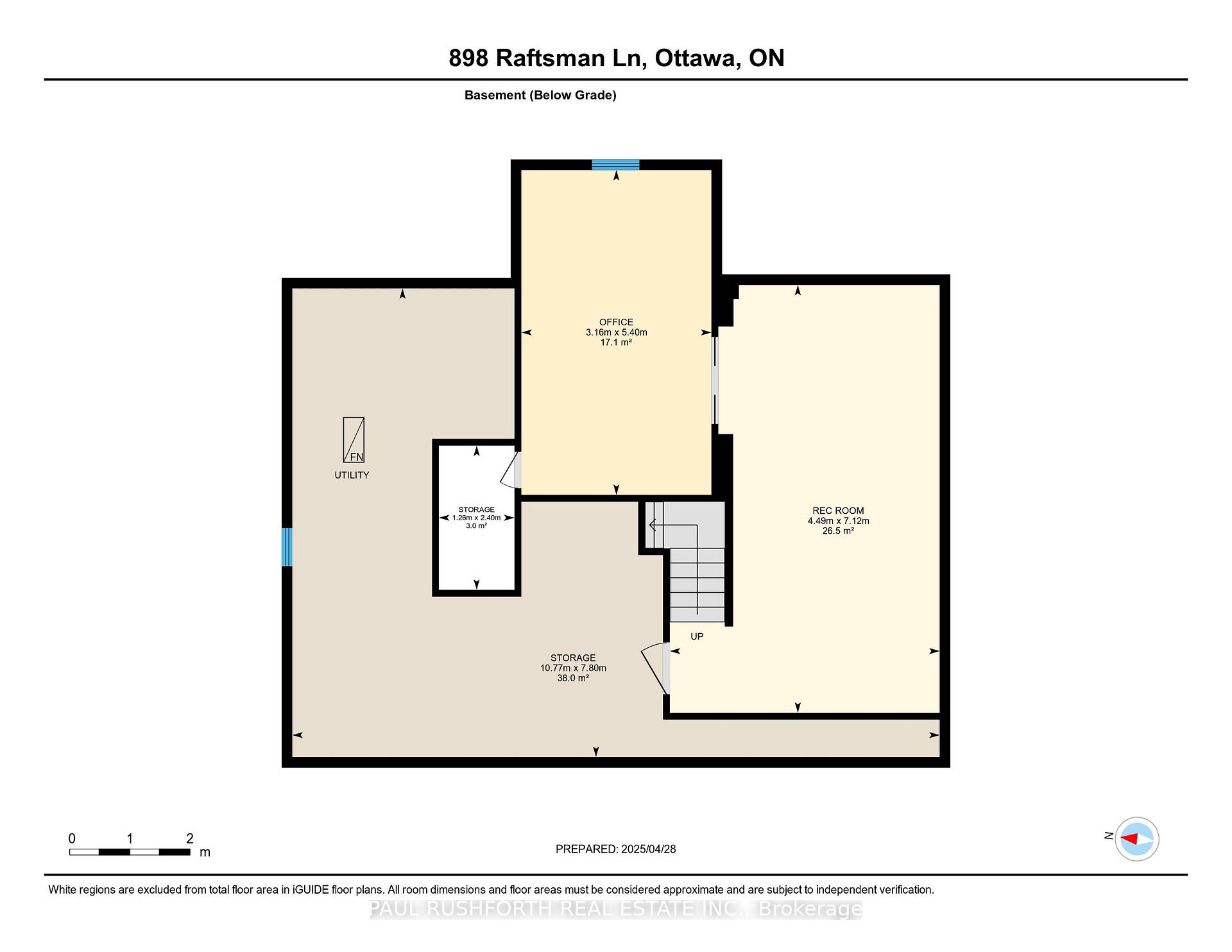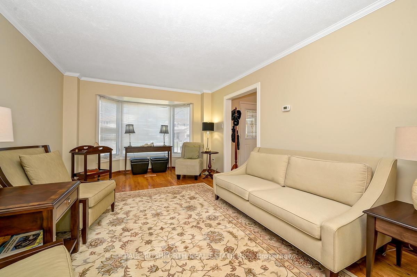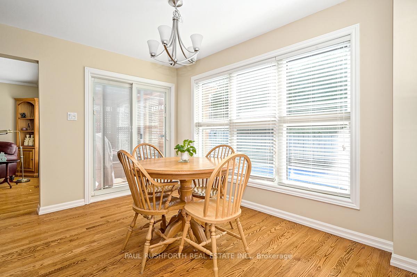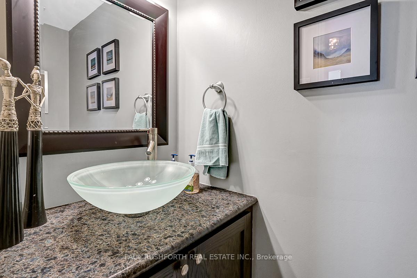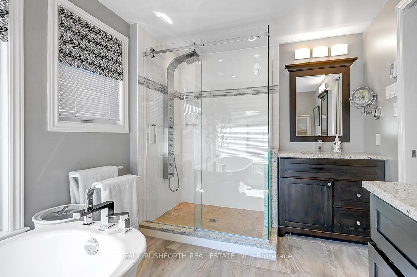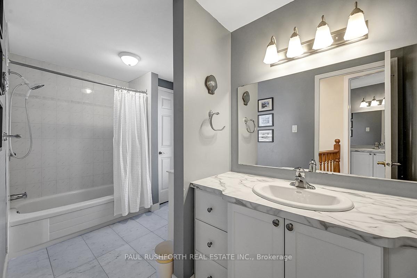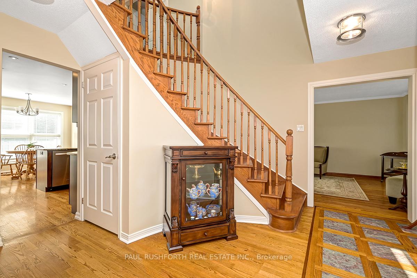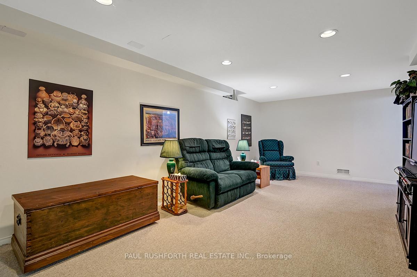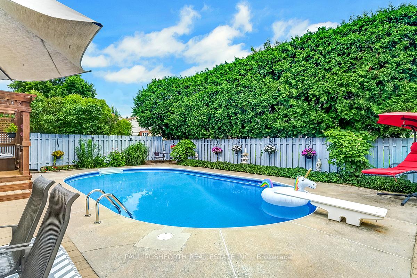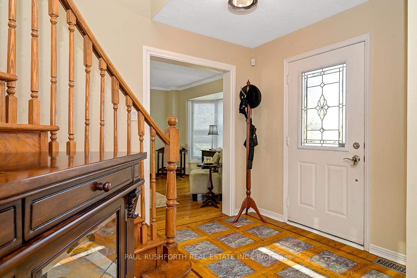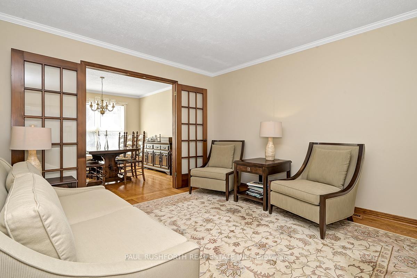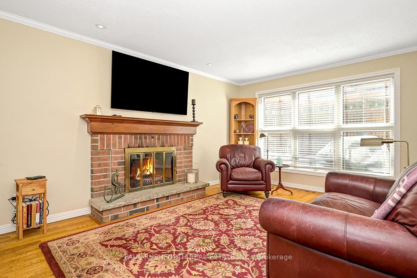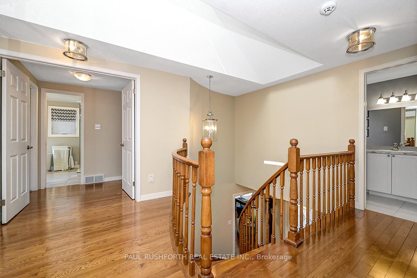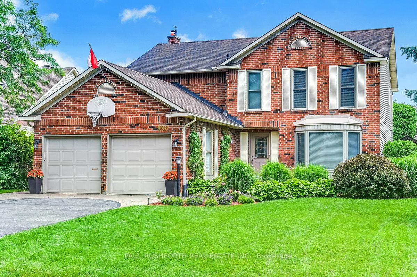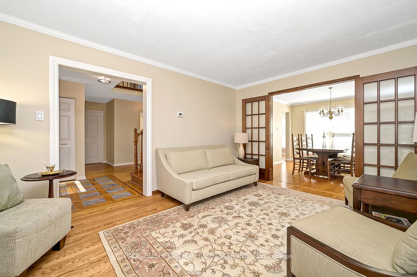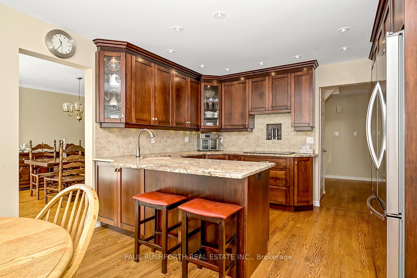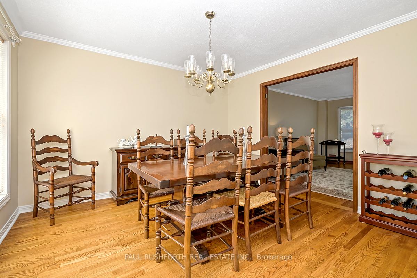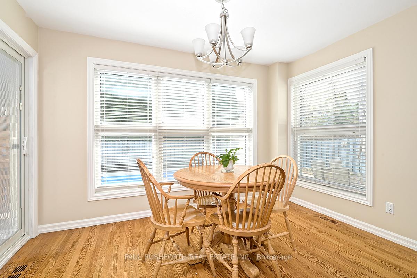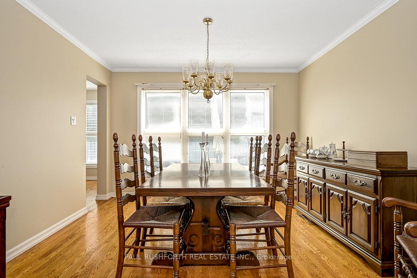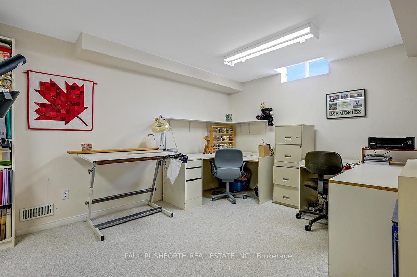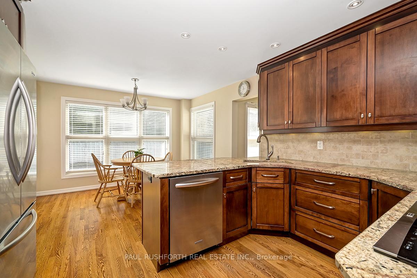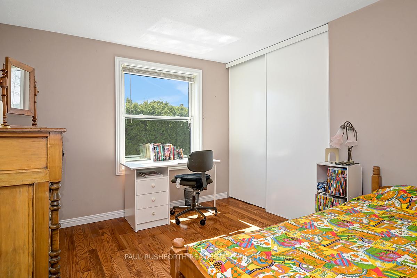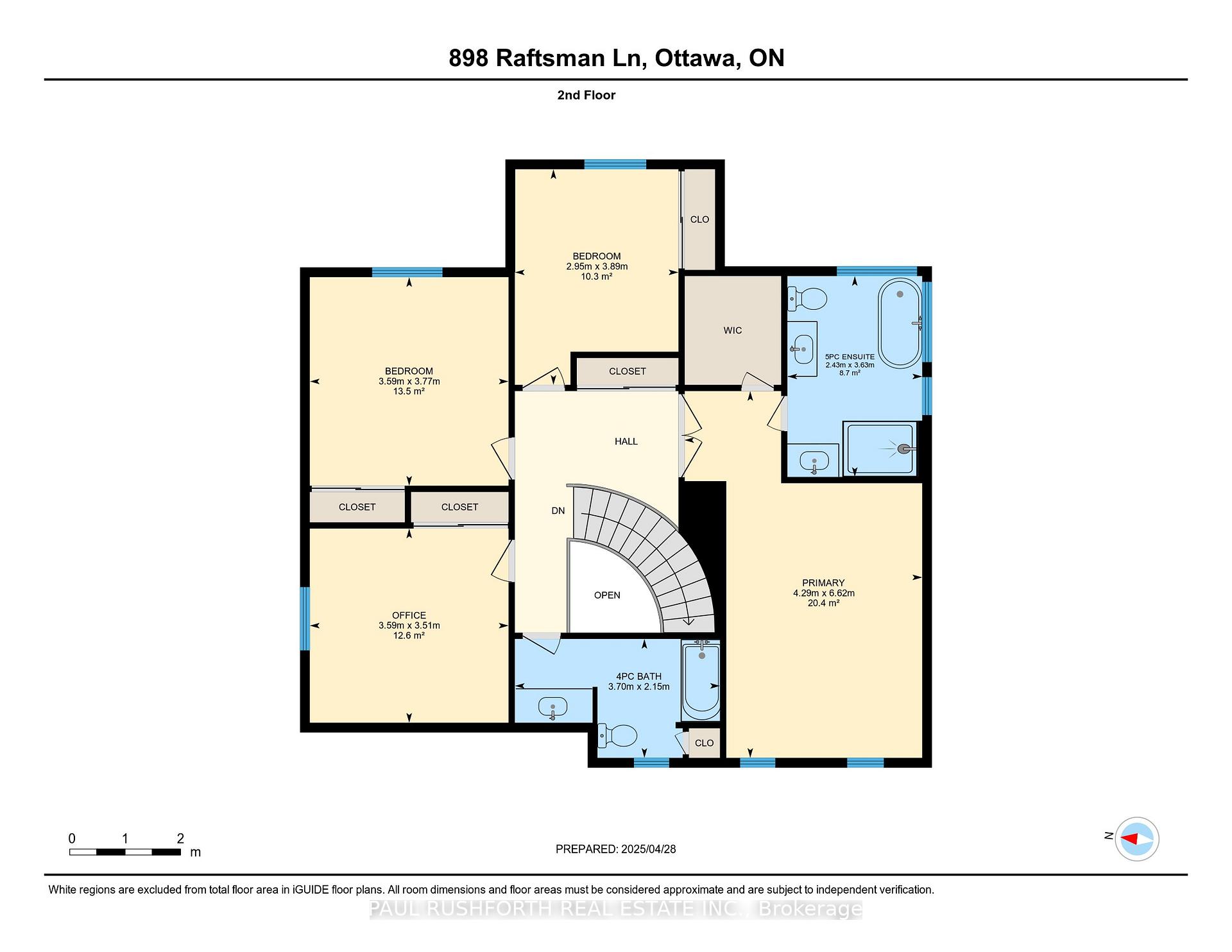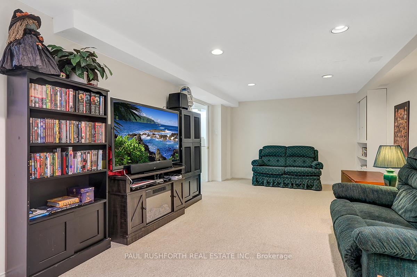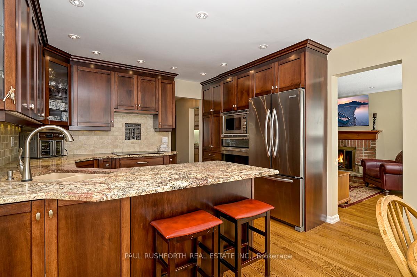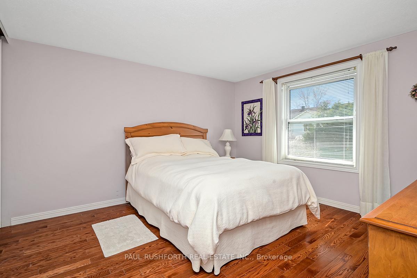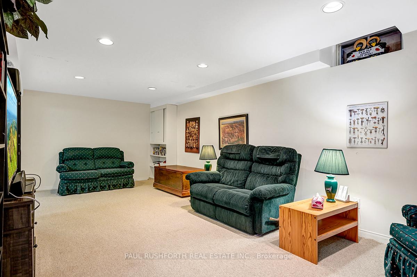$914,900
Available - For Sale
Listing ID: X12116805
898 Raftsman Lane , Orleans - Convent Glen and Area, K1C 2V8, Ottawa
| Fantastic four bedroom home on a quiet crescent just steps to the park and Ottawa River with Oasis backyard featuring a gas heated inground pool and hot tub. This move in ready home features a gorgeous eat-in kitchen with granite counters, lots of pot drawers, stainless appliances including a built-in wall oven and microwave, hardwood floors everywhere and a wood burning fireplace. The second level offers a huge primary has plenty of space for a king size bed, a walk-in closet and boasts a renovated ensuite with his and hers vanities, heated floors, a custom glass walk-in shower and a free standing soaker tub. The lower level is finished with a large rec room, a den and loads of storage. The backyard is the perfect place to spend your summer with a gorgeous heated inground pool which extends the season, lots of patio space and a hot tub with privacy surround. Freshly painted, and with a new AC, all on a generous lot on one of nicest crescents in convent glen north, offering a park at your door step, easy access to the Ottawa river, top rated schools, shopping, restaurants and the highway. |
| Price | $914,900 |
| Taxes: | $5684.30 |
| Assessment Year: | 2024 |
| Occupancy: | Owner |
| Address: | 898 Raftsman Lane , Orleans - Convent Glen and Area, K1C 2V8, Ottawa |
| Directions/Cross Streets: | Voyageur Dr |
| Rooms: | 10 |
| Rooms +: | 2 |
| Bedrooms: | 4 |
| Bedrooms +: | 0 |
| Family Room: | T |
| Basement: | Finished |
| Level/Floor | Room | Length(ft) | Width(ft) | Descriptions | |
| Room 1 | Main | Bathroom | 6.2 | .3 | 2 Pc Bath |
| Room 2 | Main | Breakfast | 11.81 | 5.97 | |
| Room 3 | Main | Dining Ro | 11.74 | 12.3 | |
| Room 4 | Main | Family Ro | 11.74 | 17.94 | |
| Room 5 | Main | Kitchen | 11.81 | 12.3 | |
| Room 6 | Main | Laundry | 7.84 | 8.95 | |
| Room 7 | Main | Living Ro | 11.68 | 17.09 | |
| Room 8 | Second | Bathroom | 12.14 | 7.05 | 4 Pc Bath |
| Room 9 | Second | Bathroom | 7.97 | 11.91 | 5 Pc Ensuite |
| Room 10 | Second | Bedroom 2 | 11.78 | 12.37 | |
| Room 11 | Second | Bedroom 3 | 9.68 | 12.76 | |
| Room 12 | Second | Bedroom 4 | 11.78 | 11.51 | |
| Room 13 | Second | Primary B | 14.07 | 21.71 | |
| Room 14 | Basement | Office | 10.36 | 17.71 | |
| Room 15 | Basement | Recreatio | 14.73 | 23.35 |
| Washroom Type | No. of Pieces | Level |
| Washroom Type 1 | 2 | Main |
| Washroom Type 2 | 4 | Second |
| Washroom Type 3 | 5 | Second |
| Washroom Type 4 | 0 | |
| Washroom Type 5 | 0 |
| Total Area: | 0.00 |
| Property Type: | Detached |
| Style: | 2-Storey |
| Exterior: | Brick Front, Vinyl Siding |
| Garage Type: | Attached |
| Drive Parking Spaces: | 4 |
| Pool: | Inground |
| Approximatly Square Footage: | 2000-2500 |
| CAC Included: | N |
| Water Included: | N |
| Cabel TV Included: | N |
| Common Elements Included: | N |
| Heat Included: | N |
| Parking Included: | N |
| Condo Tax Included: | N |
| Building Insurance Included: | N |
| Fireplace/Stove: | Y |
| Heat Type: | Forced Air |
| Central Air Conditioning: | Central Air |
| Central Vac: | N |
| Laundry Level: | Syste |
| Ensuite Laundry: | F |
| Elevator Lift: | False |
| Sewers: | Sewer |
$
%
Years
This calculator is for demonstration purposes only. Always consult a professional
financial advisor before making personal financial decisions.
| Although the information displayed is believed to be accurate, no warranties or representations are made of any kind. |
| PAUL RUSHFORTH REAL ESTATE INC. |
|
|

Wally Islam
Real Estate Broker
Dir:
416-949-2626
Bus:
416-293-8500
Fax:
905-913-8585
| Virtual Tour | Book Showing | Email a Friend |
Jump To:
At a Glance:
| Type: | Freehold - Detached |
| Area: | Ottawa |
| Municipality: | Orleans - Convent Glen and Area |
| Neighbourhood: | 2001 - Convent Glen |
| Style: | 2-Storey |
| Tax: | $5,684.3 |
| Beds: | 4 |
| Baths: | 3 |
| Fireplace: | Y |
| Pool: | Inground |
Locatin Map:
Payment Calculator:
