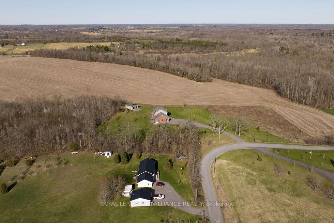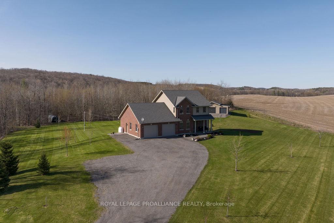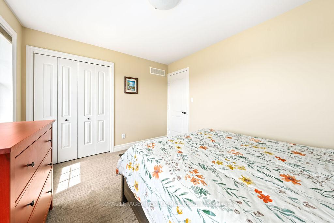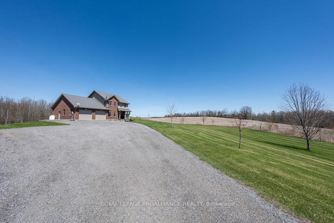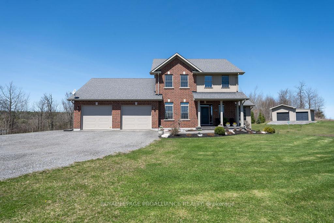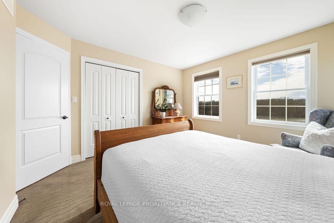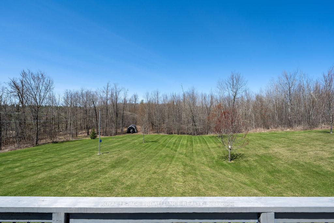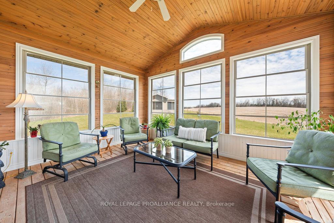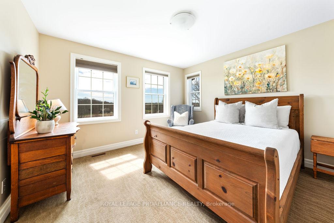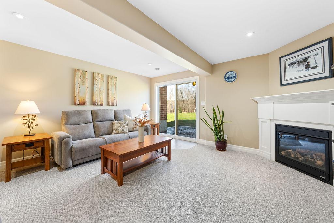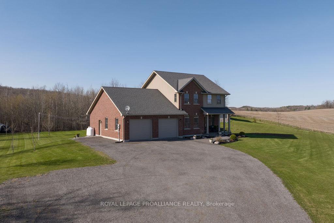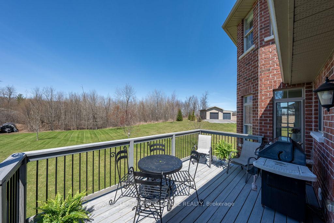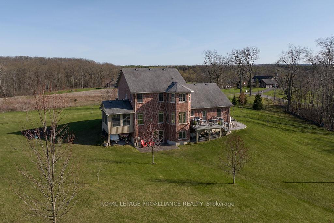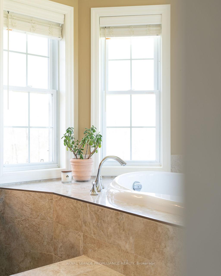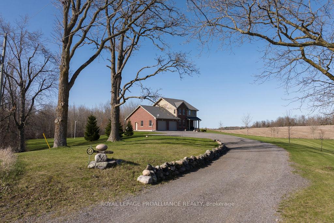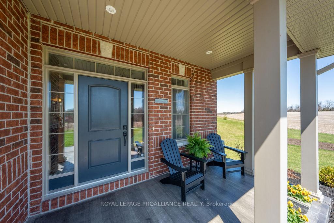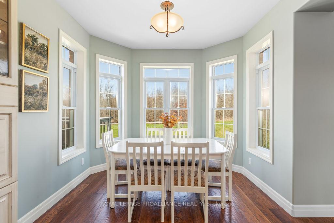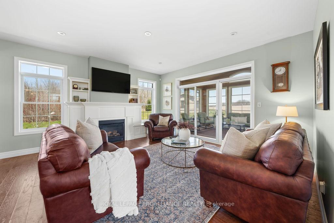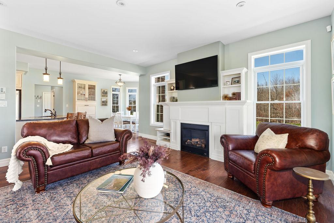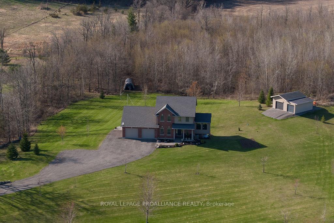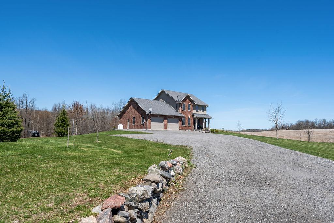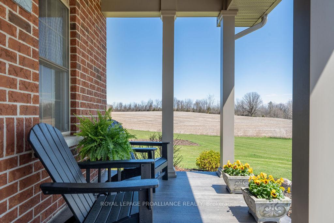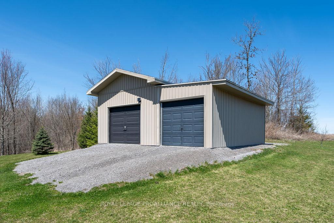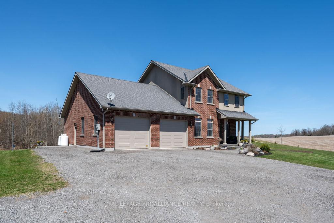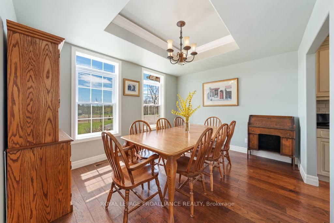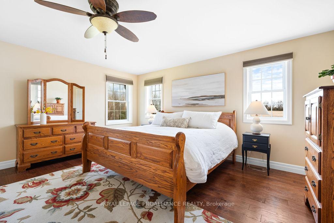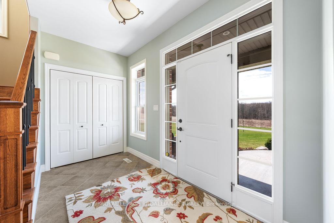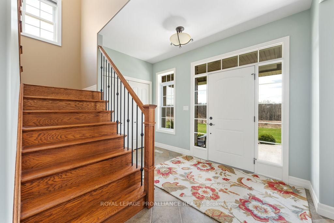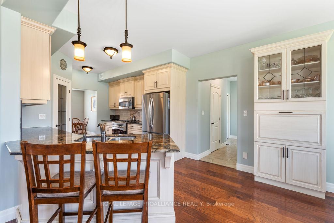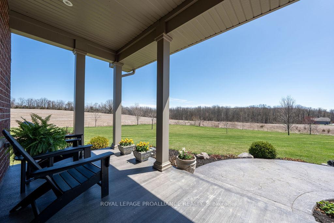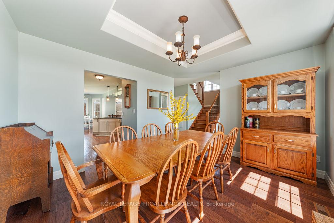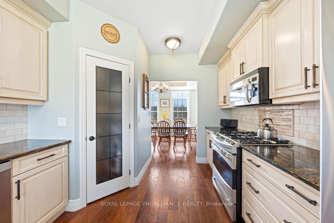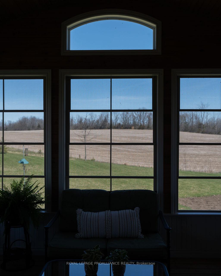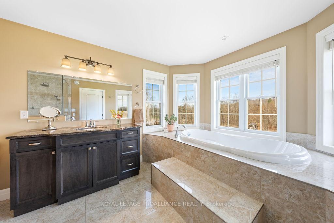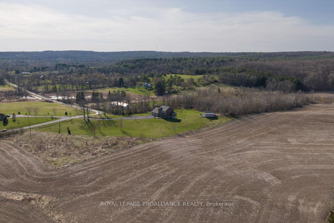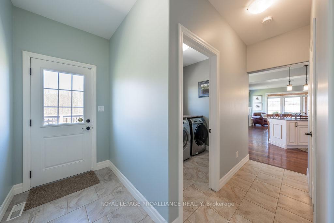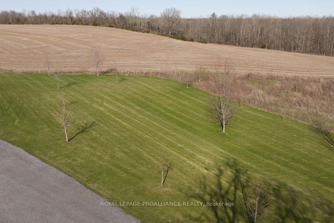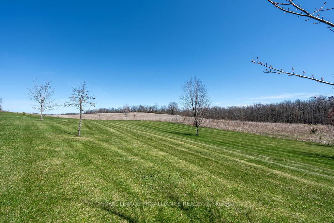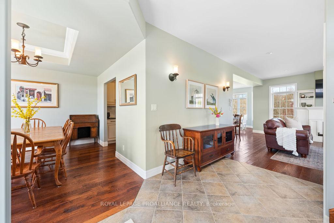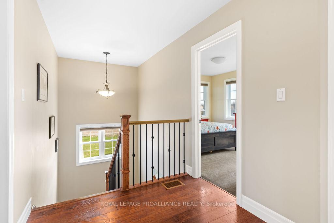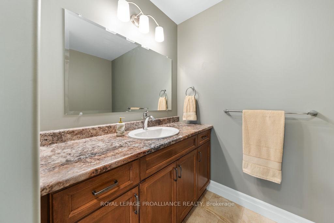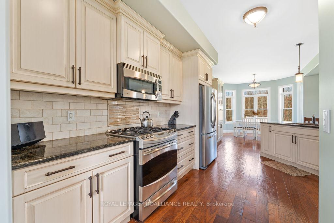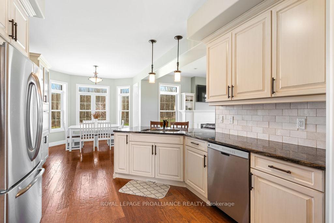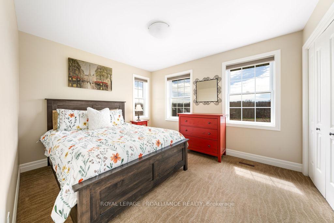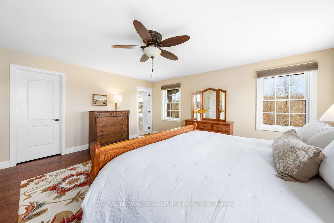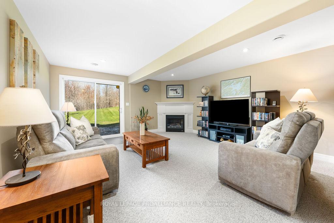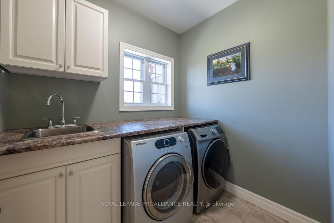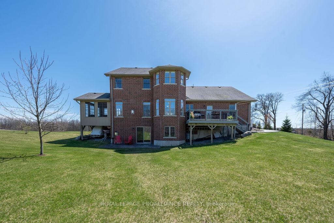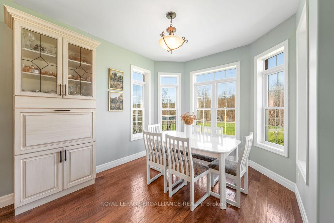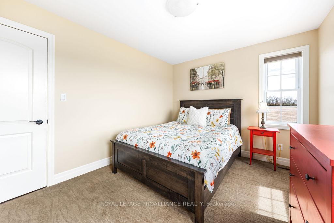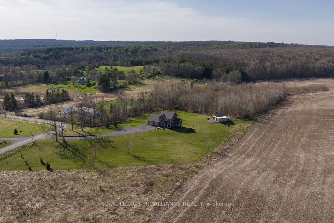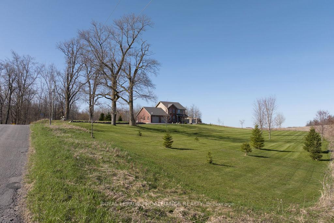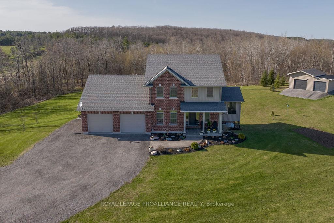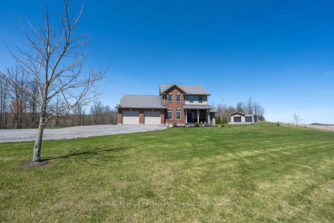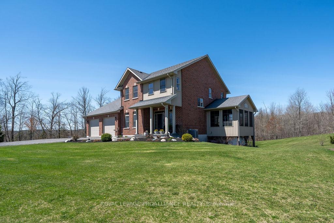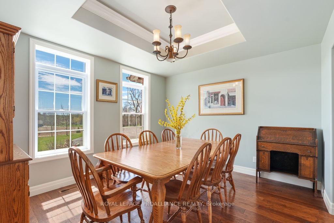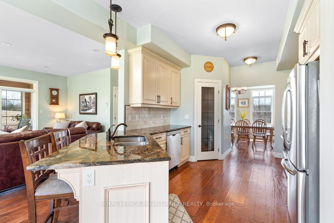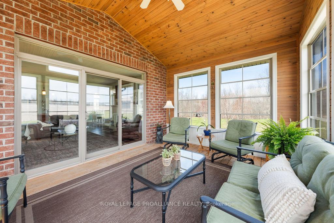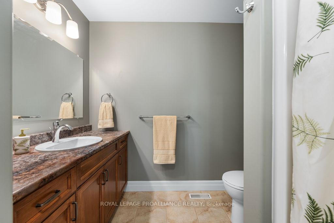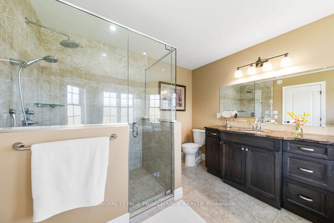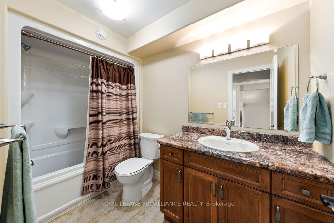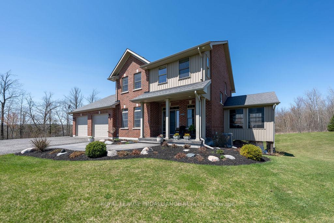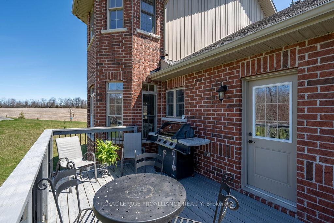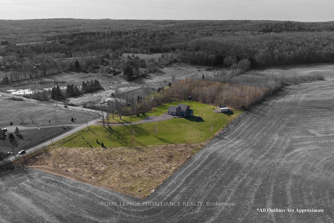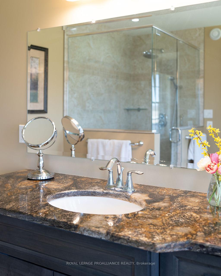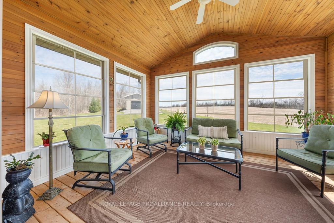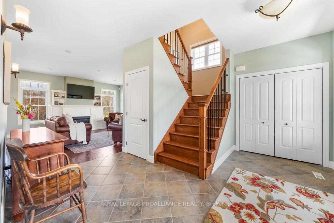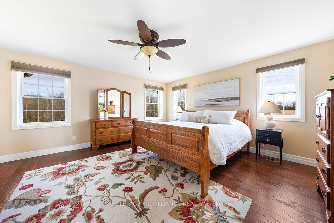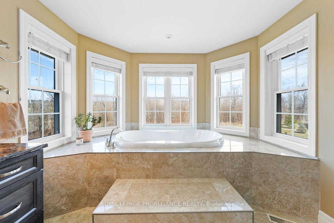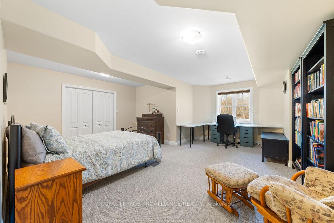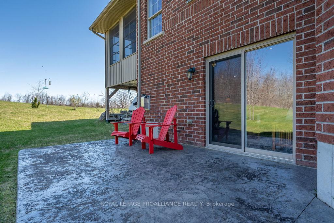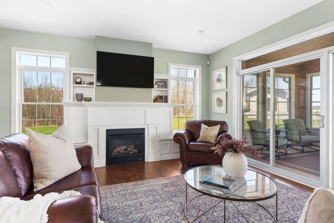$950,000
Available - For Sale
Listing ID: X12118471
260 Smith Road , Belleville, K0K 3E0, Hastings
| Dreaming of a slower pace and wide-open spaces? This beautifully maintained country retreat could be everything you have been searching for. Set on nearly 5 private acres just north of Belleville, this custom-built walkout home combines timeless charm with thoughtful design. Step inside to 9 ceilings, transom windows, and sun-filled living spaces that offer peaceful views from every angle. The main level offers a cozy fireplace in the living room, which opens to a stunning sunroom with WeatherWall windows the perfect spot to relax and watch the seasons change across rolling pastures and tree-lined ridges.The kitchen features a walk-in pantry and breakfast room, with a formal dining room nearby for easy entertaining. A powder room, main floor laundry, and direct access to the oversized attached garage with bonus workshop space complete the level. Upstairs, you will find three generously sized bedrooms, including a serene primary suite with a walk-in closet and spa-like ensuite complete with a soaker tub and views of your private backyard.The lower level offers incredible versatility with a large family room, second fireplace, walkout patio, a fourth bedroom, and full bath ideal for multi-generational living or an in-law suite. Outside, you will appreciate the detached garage/workshop, room to roam, and all the space you need to live the country lifestyle you have been dreaming of without sacrificing comfort or convenience. |
| Price | $950,000 |
| Taxes: | $5889.00 |
| Assessment Year: | 2024 |
| Occupancy: | Owner |
| Address: | 260 Smith Road , Belleville, K0K 3E0, Hastings |
| Acreage: | 2-4.99 |
| Directions/Cross Streets: | Highway 62 / Baptist Church Rd |
| Rooms: | 13 |
| Rooms +: | 4 |
| Bedrooms: | 3 |
| Bedrooms +: | 1 |
| Family Room: | T |
| Basement: | Finished wit |
| Level/Floor | Room | Length(ft) | Width(ft) | Descriptions | |
| Room 1 | Main | Foyer | 13.68 | 11.68 | W/O To Porch |
| Room 2 | Main | Living Ro | 16.17 | 16.17 | Fireplace, W/O To Porch |
| Room 3 | Main | Sunroom | 15.71 | 12.92 | |
| Room 4 | Main | Dining Ro | 13.25 | 10.92 | |
| Room 5 | Main | Kitchen | 16.6 | 11.15 | Pantry |
| Room 6 | Main | Breakfast | 12.43 | 10.23 | |
| Room 7 | Main | Laundry | 7.74 | 6.07 | |
| Room 8 | Second | Primary B | 17.02 | 16.17 | Walk-In Closet(s) |
| Room 9 | Second | Bathroom | 13.45 | 10.23 | 4 Pc Ensuite |
| Room 10 | Second | Bedroom 2 | 12.6 | 12.2 | |
| Room 11 | Second | Bedroom 3 | 12.33 | 10.04 | |
| Room 12 | Second | Bathroom | 9.25 | 7.64 | 4 Pc Bath |
| Room 13 | Lower | Foyer | 12 | 9.58 | |
| Room 14 | Lower | Family Ro | 16.4 | 15.78 | Fireplace, W/O To Patio |
| Room 15 | Lower | Bedroom 4 | 18.4 | 18.24 |
| Washroom Type | No. of Pieces | Level |
| Washroom Type 1 | 2 | Main |
| Washroom Type 2 | 4 | Second |
| Washroom Type 3 | 4 | Second |
| Washroom Type 4 | 4 | Lower |
| Washroom Type 5 | 0 |
| Total Area: | 0.00 |
| Approximatly Age: | 6-15 |
| Property Type: | Detached |
| Style: | 2-Storey |
| Exterior: | Brick |
| Garage Type: | Attached |
| (Parking/)Drive: | Private Do |
| Drive Parking Spaces: | 12 |
| Park #1 | |
| Parking Type: | Private Do |
| Park #2 | |
| Parking Type: | Private Do |
| Pool: | None |
| Other Structures: | Additional Gar |
| Approximatly Age: | 6-15 |
| Approximatly Square Footage: | 2000-2500 |
| Property Features: | Rolling, School Bus Route |
| CAC Included: | N |
| Water Included: | N |
| Cabel TV Included: | N |
| Common Elements Included: | N |
| Heat Included: | N |
| Parking Included: | N |
| Condo Tax Included: | N |
| Building Insurance Included: | N |
| Fireplace/Stove: | Y |
| Heat Type: | Heat Pump |
| Central Air Conditioning: | Central Air |
| Central Vac: | N |
| Laundry Level: | Syste |
| Ensuite Laundry: | F |
| Sewers: | Septic |
| Water: | Drilled W |
| Water Supply Types: | Drilled Well |
$
%
Years
This calculator is for demonstration purposes only. Always consult a professional
financial advisor before making personal financial decisions.
| Although the information displayed is believed to be accurate, no warranties or representations are made of any kind. |
| ROYAL LEPAGE PROALLIANCE REALTY |
|
|

Wally Islam
Real Estate Broker
Dir:
416-949-2626
Bus:
416-293-8500
Fax:
905-913-8585
| Book Showing | Email a Friend |
Jump To:
At a Glance:
| Type: | Freehold - Detached |
| Area: | Hastings |
| Municipality: | Belleville |
| Neighbourhood: | Thurlow Ward |
| Style: | 2-Storey |
| Approximate Age: | 6-15 |
| Tax: | $5,889 |
| Beds: | 3+1 |
| Baths: | 4 |
| Fireplace: | Y |
| Pool: | None |
Locatin Map:
Payment Calculator:
